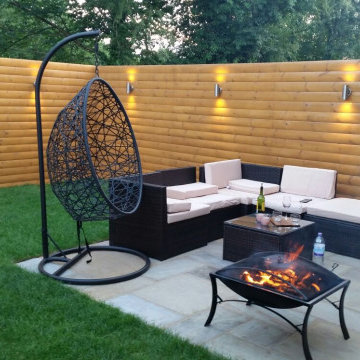Фото: зеленый двор в стиле модернизм
Сортировать:
Бюджет
Сортировать:Популярное за сегодня
1 - 20 из 6 783 фото
1 из 3

Marion Brenner Photography
Свежая идея для дизайна: большой двор на переднем дворе в стиле модернизм с местом для костра и покрытием из каменной брусчатки - отличное фото интерьера
Свежая идея для дизайна: большой двор на переднем дворе в стиле модернизм с местом для костра и покрытием из каменной брусчатки - отличное фото интерьера

Источник вдохновения для домашнего уюта: большая пергола во дворе частного дома на заднем дворе в стиле модернизм с летней кухней и покрытием из бетонных плит
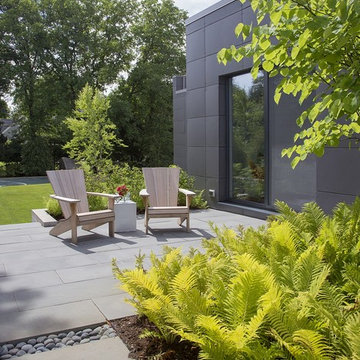
ZeroEnergy Design (ZED) created this modern home for a progressive family in the desirable community of Lexington.
Thoughtful Land Connection. The residence is carefully sited on the infill lot so as to create privacy from the road and neighbors, while cultivating a side yard that captures the southern sun. The terraced grade rises to meet the house, allowing for it to maintain a structured connection with the ground while also sitting above the high water table. The elevated outdoor living space maintains a strong connection with the indoor living space, while the stepped edge ties it back to the true ground plane. Siting and outdoor connections were completed by ZED in collaboration with landscape designer Soren Deniord Design Studio.
Exterior Finishes and Solar. The exterior finish materials include a palette of shiplapped wood siding, through-colored fiber cement panels and stucco. A rooftop parapet hides the solar panels above, while a gutter and site drainage system directs rainwater into an irrigation cistern and dry wells that recharge the groundwater.
Cooking, Dining, Living. Inside, the kitchen, fabricated by Henrybuilt, is located between the indoor and outdoor dining areas. The expansive south-facing sliding door opens to seamlessly connect the spaces, using a retractable awning to provide shade during the summer while still admitting the warming winter sun. The indoor living space continues from the dining areas across to the sunken living area, with a view that returns again to the outside through the corner wall of glass.
Accessible Guest Suite. The design of the first level guest suite provides for both aging in place and guests who regularly visit for extended stays. The patio off the north side of the house affords guests their own private outdoor space, and privacy from the neighbor. Similarly, the second level master suite opens to an outdoor private roof deck.
Light and Access. The wide open interior stair with a glass panel rail leads from the top level down to the well insulated basement. The design of the basement, used as an away/play space, addresses the need for both natural light and easy access. In addition to the open stairwell, light is admitted to the north side of the area with a high performance, Passive House (PHI) certified skylight, covering a six by sixteen foot area. On the south side, a unique roof hatch set flush with the deck opens to reveal a glass door at the base of the stairwell which provides additional light and access from the deck above down to the play space.
Energy. Energy consumption is reduced by the high performance building envelope, high efficiency mechanical systems, and then offset with renewable energy. All windows and doors are made of high performance triple paned glass with thermally broken aluminum frames. The exterior wall assembly employs dense pack cellulose in the stud cavity, a continuous air barrier, and four inches exterior rigid foam insulation. The 10kW rooftop solar electric system provides clean energy production. The final air leakage testing yielded 0.6 ACH 50 - an extremely air tight house, a testament to the well-designed details, progress testing and quality construction. When compared to a new house built to code requirements, this home consumes only 19% of the energy.
Architecture & Energy Consulting: ZeroEnergy Design
Landscape Design: Soren Deniord Design
Paintings: Bernd Haussmann Studio
Photos: Eric Roth Photography
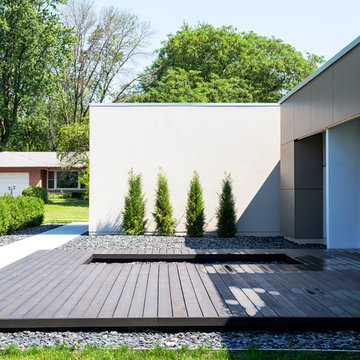
Narrow juniper chinensis 'Taylor' add a vertical element to what would otherwise be a blank wall.
Renn Kuhnen Photography
Свежая идея для дизайна: двор среднего размера на переднем дворе в стиле модернизм с настилом без защиты от солнца - отличное фото интерьера
Свежая идея для дизайна: двор среднего размера на переднем дворе в стиле модернизм с настилом без защиты от солнца - отличное фото интерьера
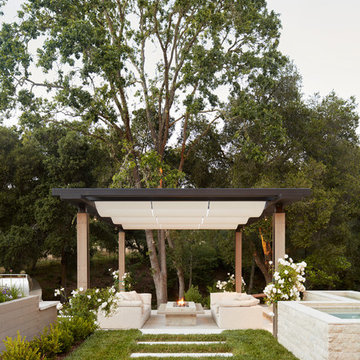
Пример оригинального дизайна: пергола во дворе частного дома на заднем дворе в стиле модернизм с местом для костра
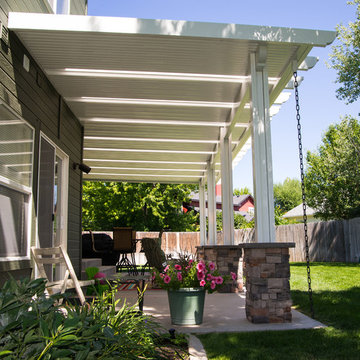
This project in Meridian Idaho features multiple upgrades making it a beautiful and unique patio cover. Rock bases and drip chains create an elegant finish while skylights help keep the patio light and airy, while still keeping furniture and homeowners dry on rainy days.
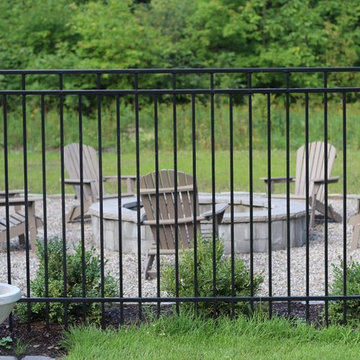
Drone video produced by Studio 256
https://youtu.be/21YBsQHXK-8
Стильный дизайн: большой двор на заднем дворе в стиле модернизм с местом для костра и покрытием из гравия без защиты от солнца - последний тренд
Стильный дизайн: большой двор на заднем дворе в стиле модернизм с местом для костра и покрытием из гравия без защиты от солнца - последний тренд
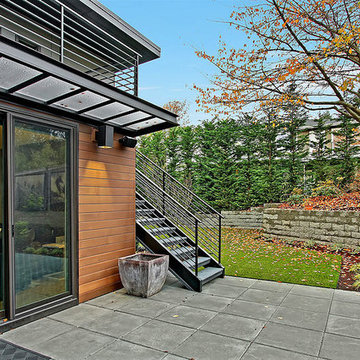
Photo Credits: Vista Estate Imaging, Steve
Источник вдохновения для домашнего уюта: двор среднего размера на заднем дворе в стиле модернизм с мощением тротуарной плиткой и козырьком
Источник вдохновения для домашнего уюта: двор среднего размера на заднем дворе в стиле модернизм с мощением тротуарной плиткой и козырьком
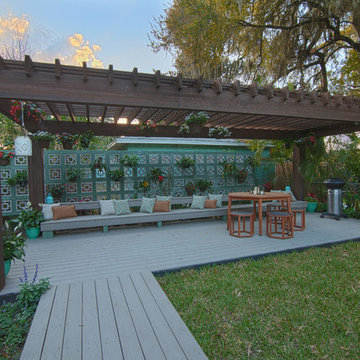
A dark-colored pergola perfectly complements the Beach House Gray composite decking used in this project.
ChoiceDek Composite Decking
Photo by Chad Baumer
www.cbaumer.com
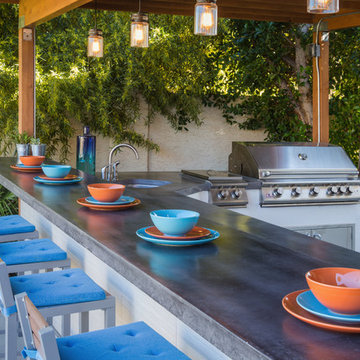
Outdoor Kitchen designed and built by Hochuli Design and Remodeling Team to accommodate a family who enjoys spending most of their time outdoors.
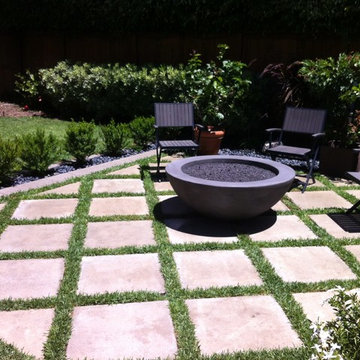
We created a custom paver design and included a gas fire pit.
Идея дизайна: двор среднего размера на заднем дворе в стиле модернизм с местом для костра и мощением тротуарной плиткой без защиты от солнца
Идея дизайна: двор среднего размера на заднем дворе в стиле модернизм с местом для костра и мощением тротуарной плиткой без защиты от солнца
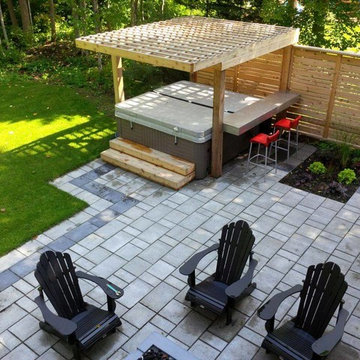
Свежая идея для дизайна: двор в стиле модернизм - отличное фото интерьера
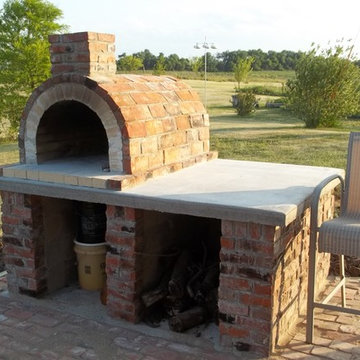
Is this Heaven? No.. It's Iowa. Well, with this wood fired brick pizza oven and large prep table, Iowa is looking closer like heaven! To view more pictures of this wood fired pizza oven (and many, many more ovens), please visit - BrickWoodOvens.com

Landscape by Gardens by Gabriel; Fire Bowl and Water Feature by Wells Concrete Works; Radial bench by TM Lewis Construction
Источник вдохновения для домашнего уюта: двор среднего размера на заднем дворе в стиле модернизм с фонтаном и покрытием из бетонных плит без защиты от солнца
Источник вдохновения для домашнего уюта: двор среднего размера на заднем дворе в стиле модернизм с фонтаном и покрытием из бетонных плит без защиты от солнца
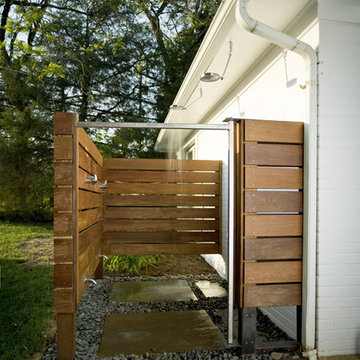
This renovation project transformed an existing two-car garage into a pool/guest house. We engaged the building with the existing pool area by opening up the side of the building with a 16′ wide sliding glass door system. We opened the space vertically by removing the ceiling joists and extending a new wood slat wall up and across the ceiling. A slate-faced entertainment center was built into the wood wall, incorporating a flat screen TV, gas fireplace, stereo components and game storage.
Our clients encouraged us to think of this new space as an extended living room for the family. It is a space that can accommodate a kids’ pool party in the morning and a cocktail party that evening. Tucked in the back, and open to a private view of fields beyond, is a guest bedroom. This will allow the family to ‘camp out’ in the pool house while undertaking a renovation to the main house in the future.

We converted an underused back yard into a modern outdoor living space. The decking is ipe hardwood, the fence is stained cedar, and a stained concrete fountain adds privacy and atmosphere at the dining area. Photos copyright Laurie Black Photography.
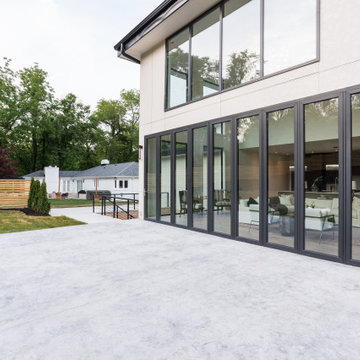
Concrete stamped patio in the backyard of this modern contemporary villa. Huge full panel, black bi folding doors. Stucco fiber cement siding.
На фото: большой двор на заднем дворе в стиле модернизм с покрытием из декоративного бетона без защиты от солнца
На фото: большой двор на заднем дворе в стиле модернизм с покрытием из декоративного бетона без защиты от солнца

На фото: двор среднего размера на заднем дворе в стиле модернизм с покрытием из плитки и забором без защиты от солнца с
Фото: зеленый двор в стиле модернизм
1

