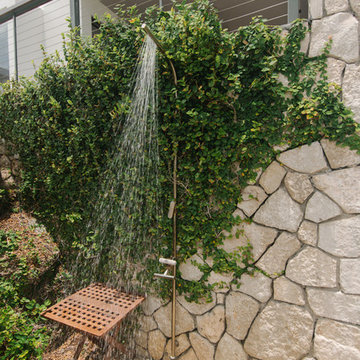Фото: зеленый двор с летним душем
Сортировать:
Бюджет
Сортировать:Популярное за сегодня
61 - 80 из 158 фото
1 из 3
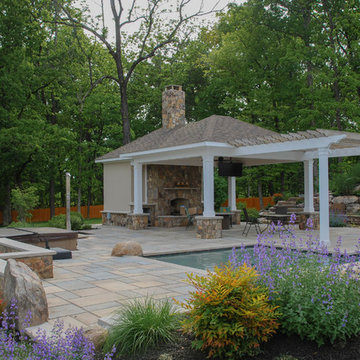
Custom swimming pool with sheer descent waterfalls and enclosed dolphin waterslide. Pool Pavilion with wood burning fireplace and pergolas.
На фото: двор среднего размера на заднем дворе в классическом стиле с летним душем и мощением тротуарной плиткой без защиты от солнца с
На фото: двор среднего размера на заднем дворе в классическом стиле с летним душем и мощением тротуарной плиткой без защиты от солнца с
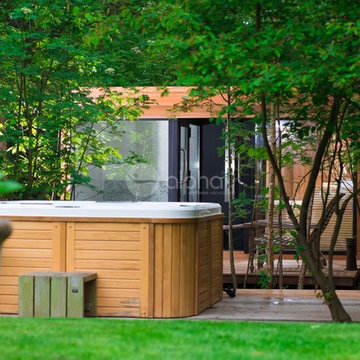
Alpha Wellness Sensations is the world's leading manufacturer of custom saunas, luxury infrared cabins, professional steam rooms, immersive salt caves, built-in ice chambers and experience showers for residential and commercial clients.
Our company is the dominating custom wellness provider in Europe for more than 35 years. All of our products are fabricated in Europe, 100% hand-crafted and fully compliant with EU’s rigorous product safety standards. We use only certified wood suppliers and have our own research & engineering facility where we developed our proprietary heating mediums. We keep our wood organically clean and never use in production any glues, polishers, pesticides, sealers or preservatives.

Outdoor spaces are great spaces, specially with small cottages like the Nantucket Small Cottage.
// TEAM //// Architect: Design Associates, Inc. ////
Builder: Daily Construction ////
Interior Design: Kristin Paton Interiors ////
Photos: Eric Roth Photography
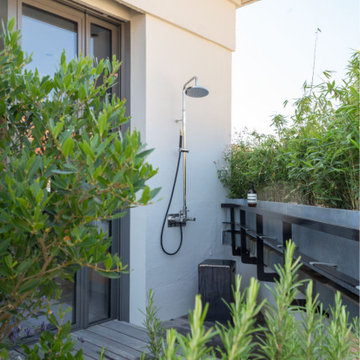
Cerise sur le gâteau, une douche extérieure installée en façade, à proximité de la fenêtre de la salle de bain, permet de profiter d'un moment de fraîcheur en extérieur !
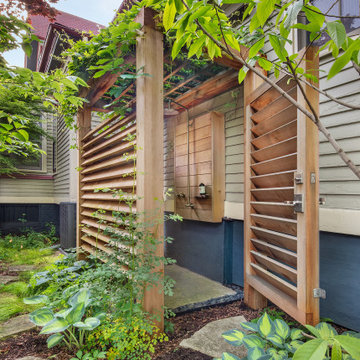
This large side yard in the Lakeshore Historic District was redeveloped into a natural woodland clearing. Stormwater from the roof has been directed through a steel runnel into a native rain garden where it replenishes the cistern for a bubbling stone fountain. Weathered concrete slabs act as a thread from a firepit seating area, across the rain garden to the rear yard. This additional garden has a lawn parking pad, extensive kitchen gardens and a custom-built garden shower for visits to the beach.
Darris Lee Harris Photography
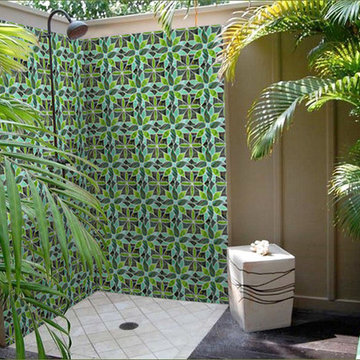
Production of hand-made MOSAIC ARTISTIC TILES that are of artistic quality with a touch of variation in their colour, shade, tone and size. Each product has an intrinsic characteristic that is peculiar to them. A customization of all products by using hand made pattern with any combination of colours from our classic colour palette.
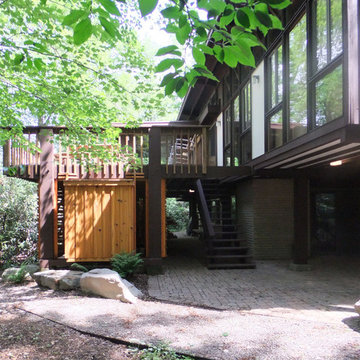
Ben Nicholson
Идея дизайна: большая пергола во дворе частного дома на заднем дворе в стиле ретро с летним душем и мощением тротуарной плиткой
Идея дизайна: большая пергола во дворе частного дома на заднем дворе в стиле ретро с летним душем и мощением тротуарной плиткой
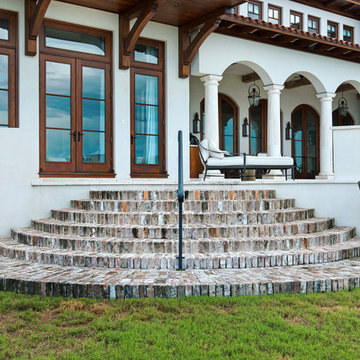
This Mediterranean style landscape compliments the style of the home. The fountain in the motor court creates white noise that is reflected from the stucco walls of the house, covering any noise from the adjacent street.
The infinity pool reflects the water of the bay. Fire bowls on either side of the pool provide ambience at night. Landscape lighting around the entire property enhances the fountain and palms and lights the way along the brick walkways.
Emerald Coast Real Estate Photography
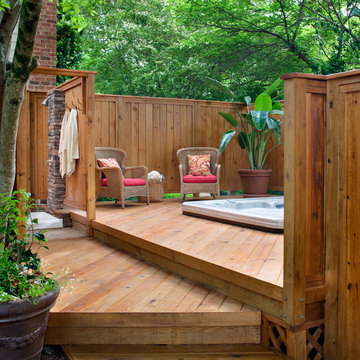
This custom Huntersville spa deck features a custom modern privacy wall on three sides. Every detail was thought of to make this a zen retreat for these homeowners. The outdoor shower with stacked stone accents comes complete with hooks for hanging your towels. There is room for Casuwel furniture for a comfy sitting place to have a conversation or a few drinks with friends. By custom fitting this deck in the midst of all of these lovely trees the privacy you feel is only beaten by the actual privacy you get.
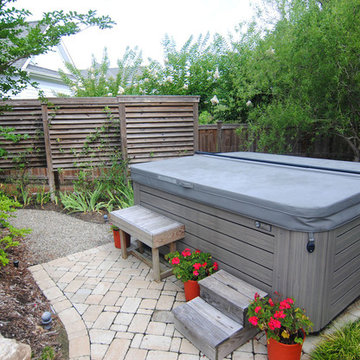
Outdoor Gardeners dream
Relax in your hammock under the tin roof, planting IPE counter top and deep sink and shelving, privacy screen, outside shower and hot tub with privacy screen.
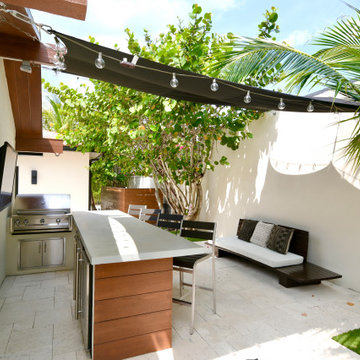
Свежая идея для дизайна: двор в морском стиле с летним душем - отличное фото интерьера
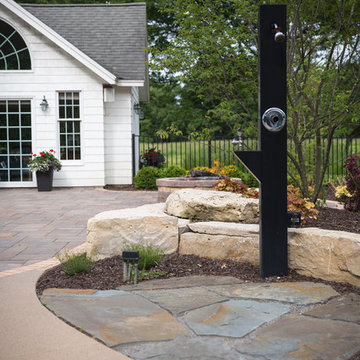
Jennifer Waters Photography
Свежая идея для дизайна: большой двор на заднем дворе в стиле кантри с летним душем и покрытием из каменной брусчатки - отличное фото интерьера
Свежая идея для дизайна: большой двор на заднем дворе в стиле кантри с летним душем и покрытием из каменной брусчатки - отличное фото интерьера
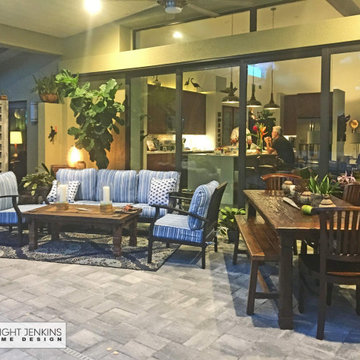
Outdoor living at its best.
Пример оригинального дизайна: двор среднего размера на заднем дворе в стиле ретро с летним душем, мощением клинкерной брусчаткой и навесом
Пример оригинального дизайна: двор среднего размера на заднем дворе в стиле ретро с летним душем, мощением клинкерной брусчаткой и навесом
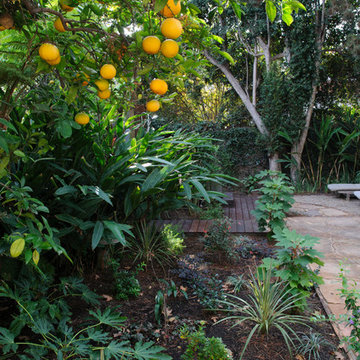
Источник вдохновения для домашнего уюта: двор среднего размера на заднем дворе в современном стиле с летним душем и настилом без защиты от солнца
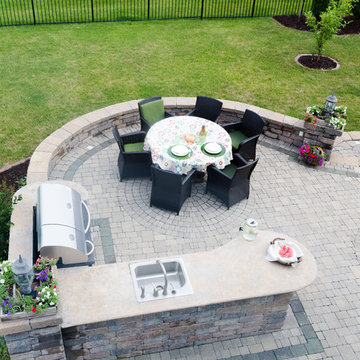
Custom decorative masonry patio and custom built in barbecue and utility sink.
Источник вдохновения для домашнего уюта: огромный двор на заднем дворе в стиле кантри с летним душем и мощением клинкерной брусчаткой без защиты от солнца
Источник вдохновения для домашнего уюта: огромный двор на заднем дворе в стиле кантри с летним душем и мощением клинкерной брусчаткой без защиты от солнца
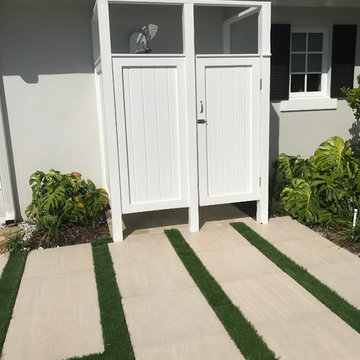
Outdoor landscaping intertwined with Artificial Turf
На фото: двор на заднем дворе в стиле неоклассика (современная классика) с летним душем и покрытием из каменной брусчатки без защиты от солнца с
На фото: двор на заднем дворе в стиле неоклассика (современная классика) с летним душем и покрытием из каменной брусчатки без защиты от солнца с
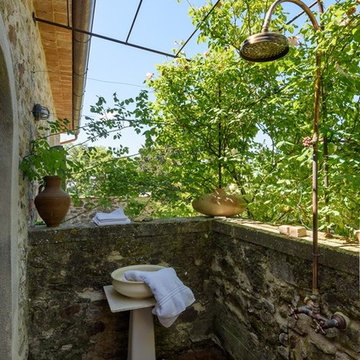
Свежая идея для дизайна: двор в стиле кантри с летним душем - отличное фото интерьера
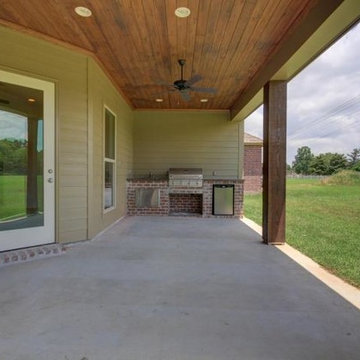
Источник вдохновения для домашнего уюта: большой двор на заднем дворе в стиле кантри с летним душем, покрытием из бетонных плит и навесом
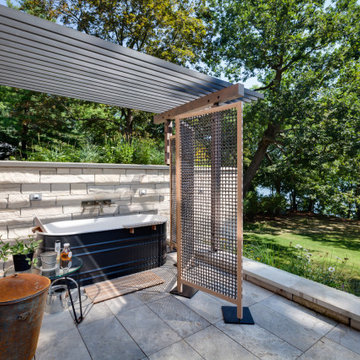
The owners requested a Private Resort that catered to their love for entertaining friends and family, a place where 2 people would feel just as comfortable as 42. Located on the western edge of a Wisconsin lake, the site provides a range of natural ecosystems from forest to prairie to water, allowing the building to have a more complex relationship with the lake - not merely creating large unencumbered views in that direction. The gently sloping site to the lake is atypical in many ways to most lakeside lots - as its main trajectory is not directly to the lake views - allowing for focus to be pushed in other directions such as a courtyard and into a nearby forest.
The biggest challenge was accommodating the large scale gathering spaces, while not overwhelming the natural setting with a single massive structure. Our solution was found in breaking down the scale of the project into digestible pieces and organizing them in a Camp-like collection of elements:
- Main Lodge: Providing the proper entry to the Camp and a Mess Hall
- Bunk House: A communal sleeping area and social space.
- Party Barn: An entertainment facility that opens directly on to a swimming pool & outdoor room.
- Guest Cottages: A series of smaller guest quarters.
- Private Quarters: The owners private space that directly links to the Main Lodge.
These elements are joined by a series green roof connectors, that merge with the landscape and allow the out buildings to retain their own identity. This Camp feel was further magnified through the materiality - specifically the use of Doug Fir, creating a modern Northwoods setting that is warm and inviting. The use of local limestone and poured concrete walls ground the buildings to the sloping site and serve as a cradle for the wood volumes that rest gently on them. The connections between these materials provided an opportunity to add a delicate reading to the spaces and re-enforce the camp aesthetic.
The oscillation between large communal spaces and private, intimate zones is explored on the interior and in the outdoor rooms. From the large courtyard to the private balcony - accommodating a variety of opportunities to engage the landscape was at the heart of the concept.
Overview
Chenequa, WI
Size
Total Finished Area: 9,543 sf
Completion Date
May 2013
Services
Architecture, Landscape Architecture, Interior Design
Фото: зеленый двор с летним душем
4
