Фото: зеленый бассейн с фонтаном
Сортировать:
Бюджет
Сортировать:Популярное за сегодня
21 - 40 из 4 415 фото
1 из 3
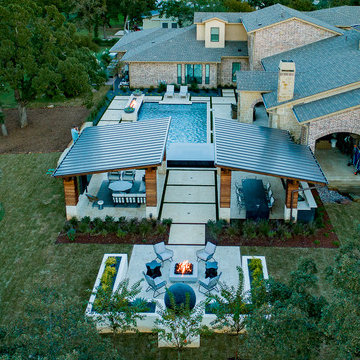
The Lightness vs Darkness theme carries throughout this project including never used materials and details to create this transitional gem in FlowerMound, TX. The axis and cross axis have stunning water and fire feature elements in the asymmetrical design. The black precise stacked slate spillway provides sound and visual effects and contrasts with the fire line burner visible from everywhere inside. This draws you out to enjoy the pool, and a lot more. The pool offered great places to hang out with the tanning ledge and built in bar stools and lots of room for the game of volleyball. The cross axis from the master bedroom draws the eye across the pool, through the black all tile vanishing edge spa, splitting the dual cabanas, through the fire pit, to gaze on the "Dark Planet" starburst light. The cabanas were divided into entertainment and dining. The graphite air slate, from Spain, covered the entertainment floating center and the cooking counter. Ivory Travertine in a stack bond pattern accented the cabanas, porch, fire pit and key areas blending with the coping and some veneers. The cabana steel roof matched the front home entry roof and helps unify the existing home with the additions. Details were important down the lighted and tiled vanishing edge channel for the spa. This project is one to be enjoyed any day of the week but it really is the shiny star every night. Project designed by Mike Farley. Photos by Mike & Laura Farley.
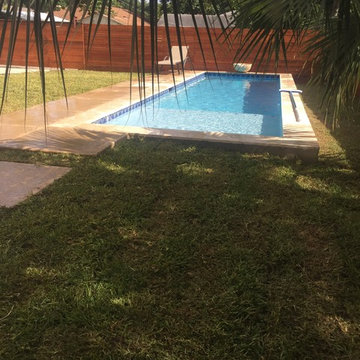
wood duck pools
На фото: маленький спортивный, прямоугольный бассейн на заднем дворе в современном стиле с фонтаном и покрытием из бетонных плит для на участке и в саду с
На фото: маленький спортивный, прямоугольный бассейн на заднем дворе в современном стиле с фонтаном и покрытием из бетонных плит для на участке и в саду с
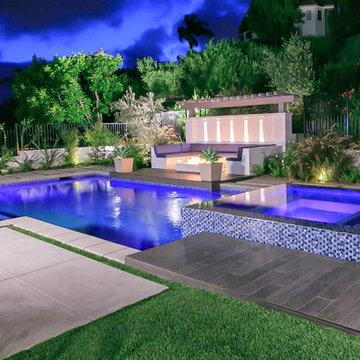
Western Pavers, Inc. has been in business for over twenty years. Western Pavers is the Pioneer of all local paver companies in Southern California. Western Pavers has been transforming customers' visions into a reality for decades. We pride ourselves in providing our customers with 100% satisfaction and creating beautiful outdoor living spaces. Western Pavers can provide beautiful designs and take you from conceptual to the completion of your outdoor living project. We are Western Outdoor Designs’ paver specialist department.
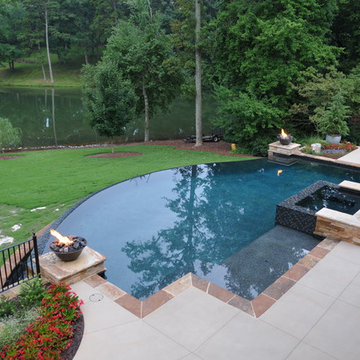
Bret Benninghoff
На фото: большой бассейн-инфинити произвольной формы на заднем дворе в стиле рустика с фонтаном и покрытием из бетонных плит с
На фото: большой бассейн-инфинити произвольной формы на заднем дворе в стиле рустика с фонтаном и покрытием из бетонных плит с
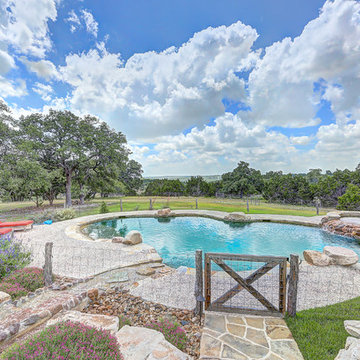
Источник вдохновения для домашнего уюта: естественный бассейн произвольной формы на заднем дворе в стиле рустика с фонтаном
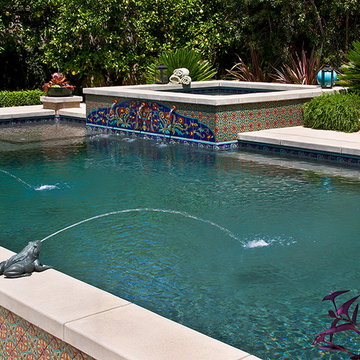
Alex Vertikoff
Источник вдохновения для домашнего уюта: спортивный, прямоугольный бассейн среднего размера на заднем дворе в средиземноморском стиле с фонтаном и покрытием из плитки
Источник вдохновения для домашнего уюта: спортивный, прямоугольный бассейн среднего размера на заднем дворе в средиземноморском стиле с фонтаном и покрытием из плитки
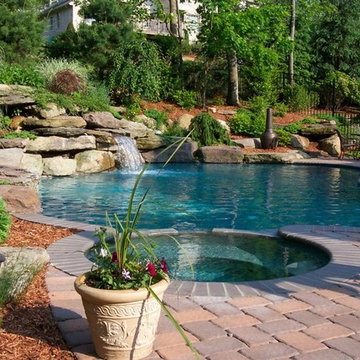
This 650 sq ft. freeform pool and 8' spa with waterfall take advantage of a steep hillside, allowing the waterfall to a naturalistic element in the landscape.
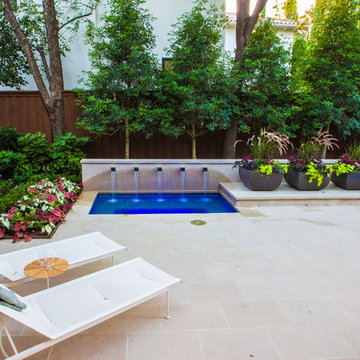
This pool and spa is built in an affluent neighborhood with many new homes that are traditional in design but have modern, clean details. Similar to the homes, this pool takes a traditional pool and gives it a clean, modern twist. The site proved to be perfect for a long lap pool that the client desired with plenty of room for a separate spa. The two bodies of water, though separate, are visually linked together by a custom limestone raised water feature wall with 10 custom Bobe water scuppers.
Quality workmanship as required throughout the entire build to ensure the automatic pool cover would remain square the entire 50 foot length of the pool.
Features of this pool and environment that enhance the aesthetic appeal of this project include:
-Glass waterline tile
-Glass seat and bench tile
-Glass tile swim lane marking on pool floor
-Custom limestone coping and deck
-PebbleTec pool finish
-Synthetic Turf Lawn
This outdoor environment cohesively brings the clean & modern finishes of the home seamlessly to the outdoors to a pool and spa for play, exercise and relaxation.
Photography: Daniel Driensky
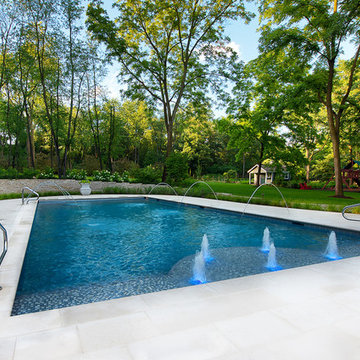
Request Free Quote
Beautiful swimming pool with various features including a sun shelf, and different types of water jets.
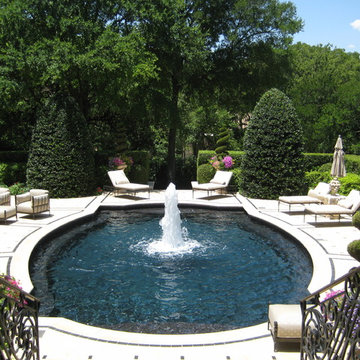
На фото: бассейн произвольной формы в классическом стиле с фонтаном
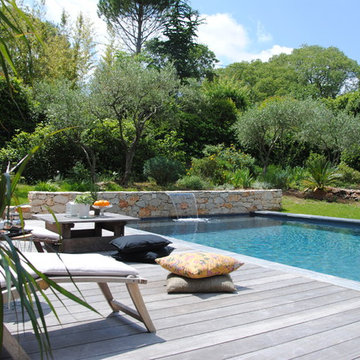
Источник вдохновения для домашнего уюта: спортивный, прямоугольный бассейн на заднем дворе в современном стиле с фонтаном и настилом
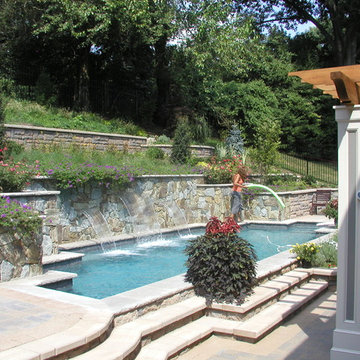
A custom pool in a narrow backyard with a pergola attached to the house and supported with boxed columns defines a cozy dining space at the poolside. Three sheer descent waterfalls pour from the face of the wall behind the pool, adding beauty to what would otherwise be a strictly functional retaining wall. We even found a room at one end of the pool for a small outdoor grill island.
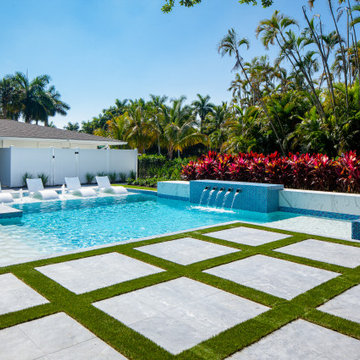
Designed and Built modern pool and spa complete with water features and synthetic turf patio. Tropical landscaping with lots of bright colored foliage.
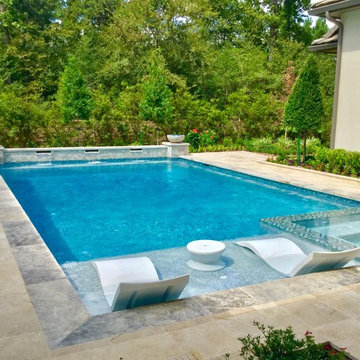
Пример оригинального дизайна: большой спортивный, прямоугольный бассейн на заднем дворе в стиле неоклассика (современная классика) с фонтаном и покрытием из каменной брусчатки
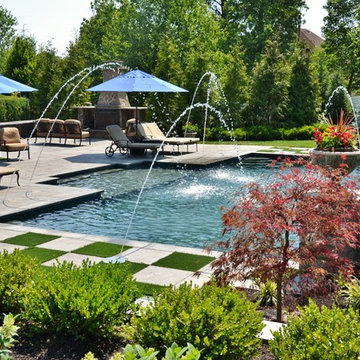
Elegant backyard pool and patio space with checkerboard patio inlays
На фото: большой бассейн произвольной формы на заднем дворе в современном стиле с фонтаном с
На фото: большой бассейн произвольной формы на заднем дворе в современном стиле с фонтаном с
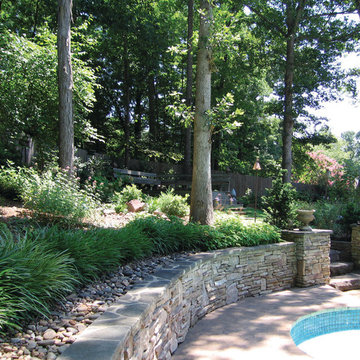
Свежая идея для дизайна: большой бассейн в форме фасоли на заднем дворе в классическом стиле с фонтаном и мощением клинкерной брусчаткой - отличное фото интерьера
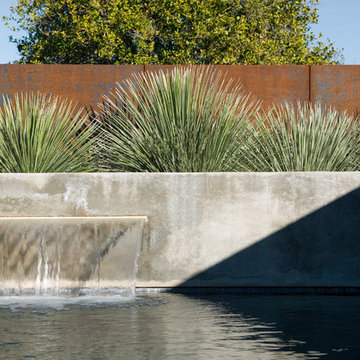
Timmerman Photography - Bill Timmerman
На фото: прямоугольный бассейн среднего размера на внутреннем дворе в стиле модернизм с фонтаном и покрытием из бетонных плит
На фото: прямоугольный бассейн среднего размера на внутреннем дворе в стиле модернизм с фонтаном и покрытием из бетонных плит
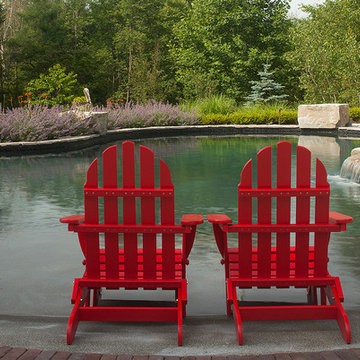
На фото: естественный бассейн произвольной формы на заднем дворе в стиле неоклассика (современная классика) с мощением тротуарной плиткой и фонтаном
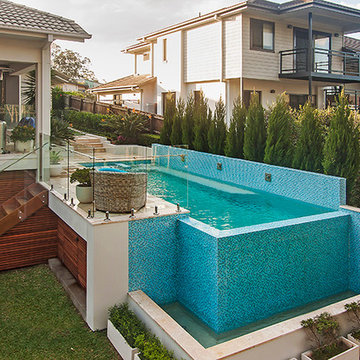
8m x 3m Out of Ground Infinity Edge Pool. Pool features 3 Custom Stainless Steel Scupper Water Features. Travertine Coping, Glass Mosaics, Polished Pebble Interior & LED Lighting.
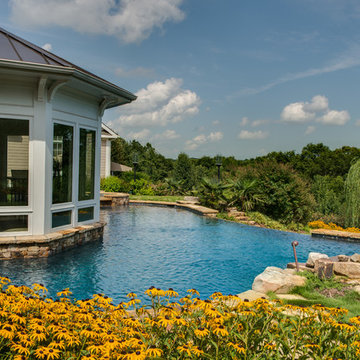
Mark Hoyle
Originally, this 3700 SF two level eclectic farmhouse from the mid 1980’s underwent design changes to reflect a more colonial style. Now, after being completely renovated with additional 2800 SF living space, it’s combined total of 6500 SF boasts an Energy Star certification of 5 stars.
Approaching this completed home, you will meander along a new driveway through the dense buffer of trees until you reach the clearing, and then circle a tiered fountain on axis with the front entry accentuating the symmetrical main structure. Many of the exterior changes included enclosing the front porch and rear screened porch, replacing windows, replacing all the vinyl siding with and fiber cement siding, creating a new front stoop with winding brick stairs and wrought iron railings as will as other additions to the left and rear of the home.
The existing interior was completely fro the studs and included modifying uses of many of the existing rooms such as converting the original dining room into an oval shaped theater with reclining theater seats, fiber-optic starlight ceiling and an 80” television with built-in surround sound. The laundry room increased in size by taking in the porch and received all new cabinets and finishes. The screened porch across the back of the house was enclosed to create a new dining room, enlarged the kitchen, all of which allows for a commanding view of the beautifully landscaped pool. The upper master suite begins by entering a private office then leads to a newly vaulted bedroom, a new master bathroom with natural light and an enlarged closet.
The major portion of the addition space was added to the left side as a part time home for the owner’s brother. This new addition boasts an open plan living, dining and kitchen, a master suite with a luxurious bathroom and walk–in closet, a guest suite, a garage and its own private gated brick courtyard entry and direct access to the well appointed pool patio.
And finally the last part of the project is the sunroom and new lagoon style pool. Tucked tightly against the rear of the home. This room was created to feel like a gazebo including a metal roof and stained wood ceiling, the foundation of this room was constructed with the pool to insure the look as if it is floating on the water. The pool’s negative edge opposite side allows open views of the trees beyond. There is a natural stone waterfall on one side of the pool and a shallow area on the opposite side for lounge chairs to be placed in it along with a hot tub that spills into the pool. The coping completes the pool’s natural shape and continues to the patio utilizing the same stone but separated by Zoysia grass keeping the natural theme. The finishing touches to this backyard oasis is completed utilizing large boulders, Tempest Torches, architectural lighting and abundant variety of landscaping complete the oasis for all to enjoy.
Фото: зеленый бассейн с фонтаном
2