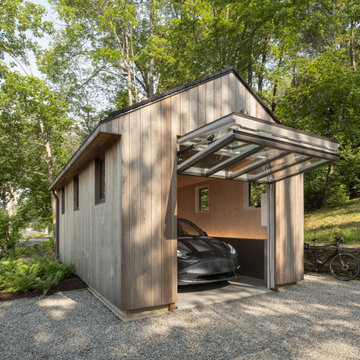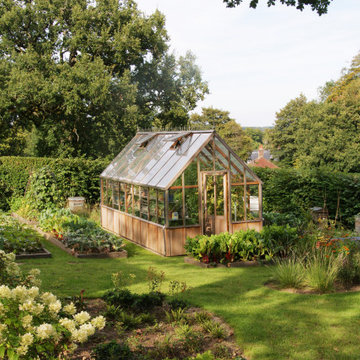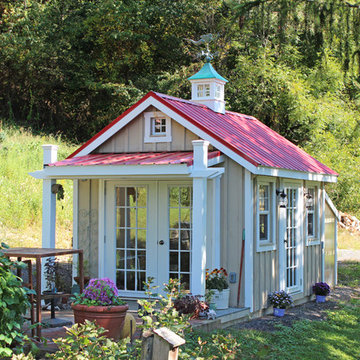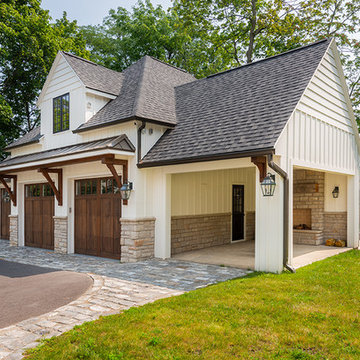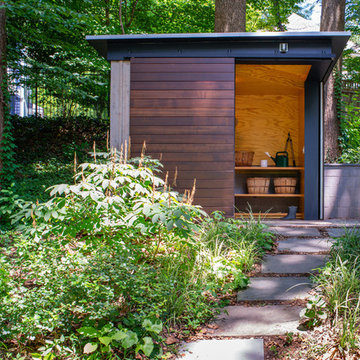14 842 Фото: розовые, зеленые гаражи и хозпостройки
Сортировать:
Бюджет
Сортировать:Популярное за сегодня
1 - 20 из 14 842 фото
1 из 3
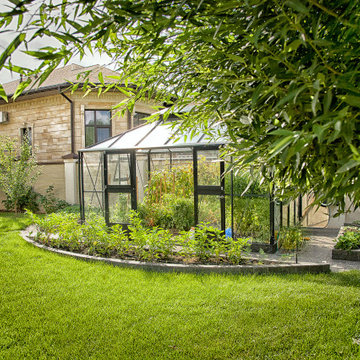
Источник вдохновения для домашнего уюта: теплица в современном стиле
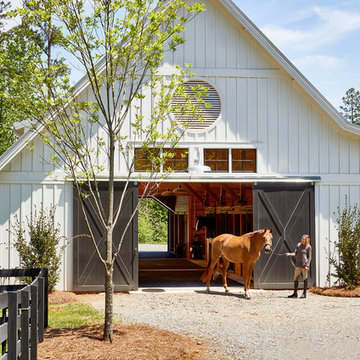
Lauren Rubenstein Photography
На фото: огромная отдельно стоящая хозпостройка в стиле кантри с
На фото: огромная отдельно стоящая хозпостройка в стиле кантри с

The support brackets are a custom designed Lasley Brahaney signature detail.
На фото: большой гараж в классическом стиле для трех машин
На фото: большой гараж в классическом стиле для трех машин
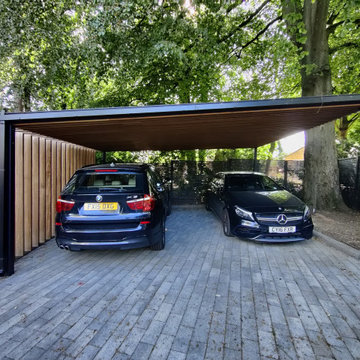
This project includes a bespoke double carport structure designed to our client's specification and fabricated prior to installation.
This twisting flat roof carport was manufactured from mild steel and iroko timber which features within a vertical privacy screen and battened soffit. We also included IP rated LED lighting and motion sensors for ease of parking at night time.
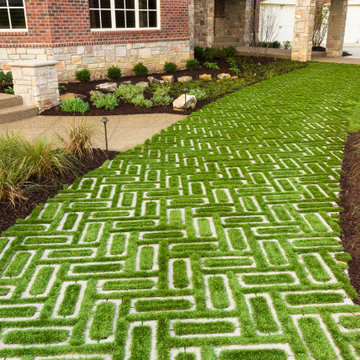
Make it rain because we’ve got you covered! Aquastorm is an anti-flooding permeable driveway paver with through-the-roof infiltration rates. It is designed for the modern home that enjoys linear looks and green initiatives. Enjoy an eco-friendly driveway with Aquastrom and expand your pleasure to your backyard; this environmentally friendly hardscape product allows grass to grow between it, so you won’t have to compromise the beauty of concrete with Mother Nature. The integrated spacers allow easy installation by keeping the joint space between each paver consistent for super straight lines that allow water to trickle directly through. Check out our website to shop the look! Or, check out the estimation tool on our website to get an idea of how much a similar project could cost you! https://www.techo-bloc.com/shop/pavers/aquastorm/
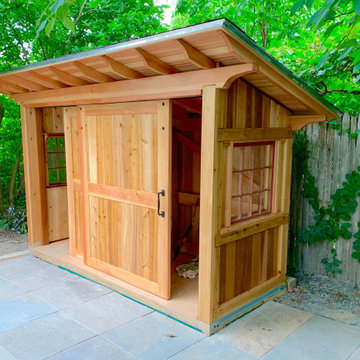
Concealed sliding doors (Fir & cedar), Fir headers and rafters, T&G cedar siding, bluestone threshold and pathway.
Источник вдохновения для домашнего уюта: маленький отдельно стоящий сарай на участке в стиле кантри для на участке и в саду
Источник вдохновения для домашнего уюта: маленький отдельно стоящий сарай на участке в стиле кантри для на участке и в саду
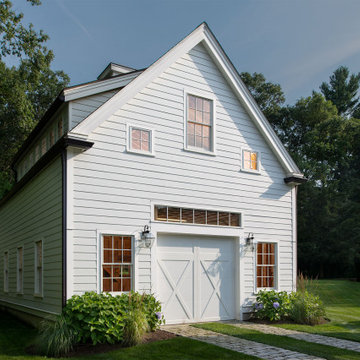
Стильный дизайн: отдельно стоящий гараж в морском стиле - последний тренд
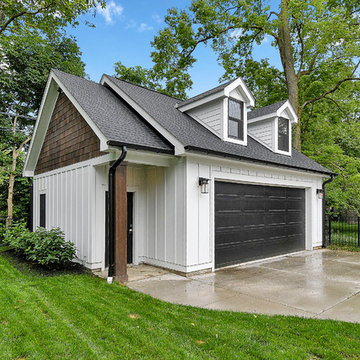
Идея дизайна: отдельно стоящий гараж среднего размера в стиле кантри для двух машин
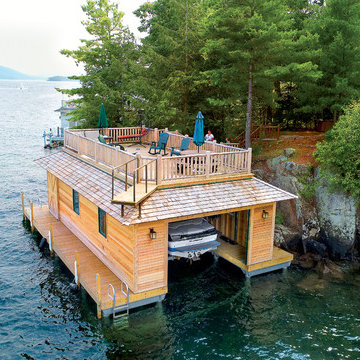
Boathouse with pile dock foundation on Lake George New York
Идея дизайна: отдельно стоящий лодочный гараж в стиле рустика для одной машины
Идея дизайна: отдельно стоящий лодочный гараж в стиле рустика для одной машины
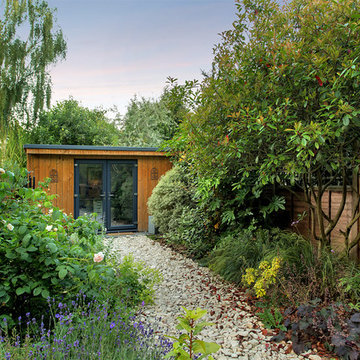
Fine House Photography
Свежая идея для дизайна: маленькая отдельно стоящая хозпостройка в современном стиле с мастерской для на участке и в саду - отличное фото интерьера
Свежая идея для дизайна: маленькая отдельно стоящая хозпостройка в современном стиле с мастерской для на участке и в саду - отличное фото интерьера
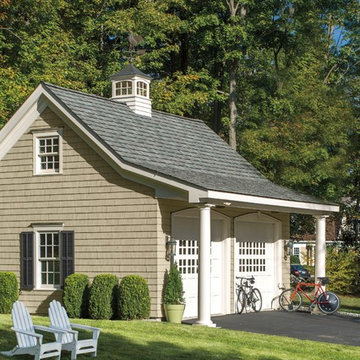
Color A (Siding): Bennington Gray, Arborcoat, Solid.
Стильный дизайн: отдельно стоящий гараж в классическом стиле для двух машин - последний тренд
Стильный дизайн: отдельно стоящий гараж в классическом стиле для двух машин - последний тренд
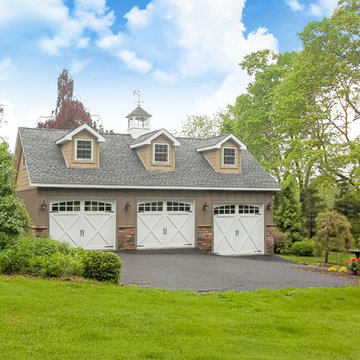
24' x 36' Shenandoah style three-car garage shown with 8'6" Walls & 10'6" Walls, 8/12 Pitch Roof, Board ‘n’ Batten Siding and Stone Veneer, two 9' x 7' and one 9' x 8' Garage Doors, and Dormer Windows.
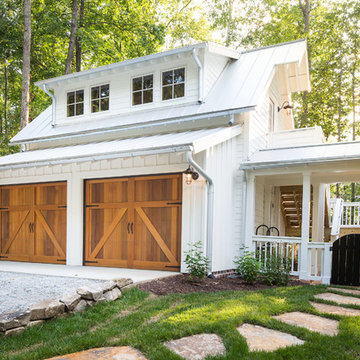
Southern Living House Plan with lots of outdoor living space. Expertly built by t-Olive Properties (www.toliveproperties.com). Photo Credit: David Cannon Photography (www.davidcannonphotography.com)
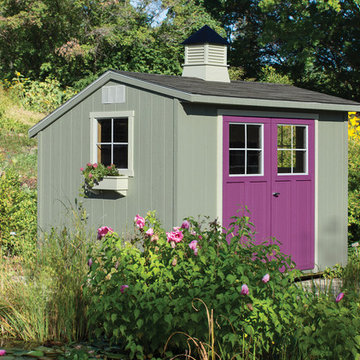
This 8' x 10' features a traditional style saltbox roof, with Weather Wood shingles. Willow siding, Devon Cream trim, and Viva Violet cottage style doors complement your garden perfectly. The look is completed with aluminum windows, flower boxes, and a cupola.
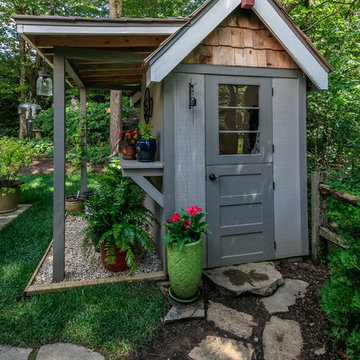
Пример оригинального дизайна: отдельно стоящий сарай на участке среднего размера в стиле кантри
14 842 Фото: розовые, зеленые гаражи и хозпостройки
1


