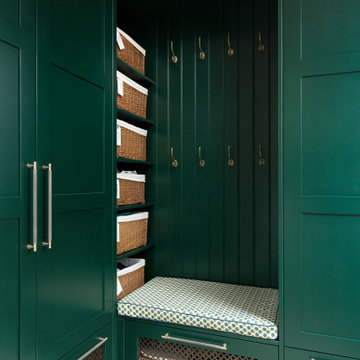Зеленая прихожая в стиле неоклассика (современная классика) – фото дизайна интерьера
Сортировать:
Бюджет
Сортировать:Популярное за сегодня
1 - 20 из 952 фото
1 из 3
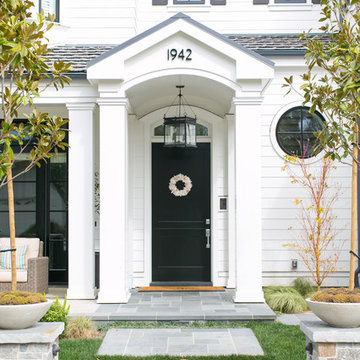
Ryan Garvin Photography
Стильный дизайн: прихожая в стиле неоклассика (современная классика) с одностворчатой входной дверью и черной входной дверью - последний тренд
Стильный дизайн: прихожая в стиле неоклассика (современная классика) с одностворчатой входной дверью и черной входной дверью - последний тренд
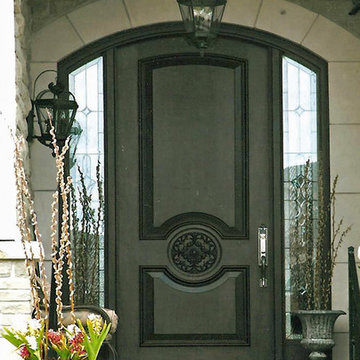
Стильный дизайн: входная дверь среднего размера: освещение в стиле неоклассика (современная классика) с бежевыми стенами, одностворчатой входной дверью и черной входной дверью - последний тренд

Пример оригинального дизайна: маленький вестибюль в стиле неоклассика (современная классика) с зелеными стенами, паркетным полом среднего тона, белой входной дверью и одностворчатой входной дверью для на участке и в саду

Источник вдохновения для домашнего уюта: большой вестибюль в стиле неоклассика (современная классика) с одностворчатой входной дверью, черной входной дверью, желтыми стенами, бетонным полом, серым полом, потолком из вагонки и панелями на части стены
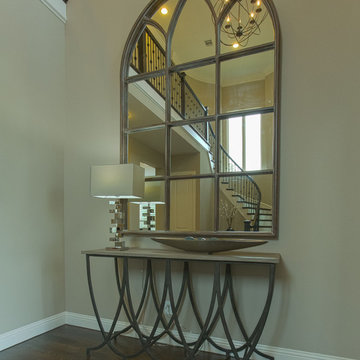
This fabulous mirror reflect the grand spiral staircase in the entrance. The modern entry table reflects the shapes of the chandelier and the iron balustrade on the staircase.
Photo by Fernando De Los Santos
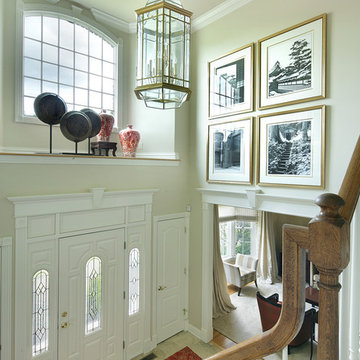
This is the entrance foyer that features a rug with a slightly Asian flavor in a cinnabar color. The art above the door are photos of Japanese black and white temples enlarged to fit the space. The designer placed a grouping of artifacts above the doorway some which incorporate a nautral look and others that bring in the cinnabar color.
Designer: Jo Ann Alston
Photogrpher: Peter Rymwid
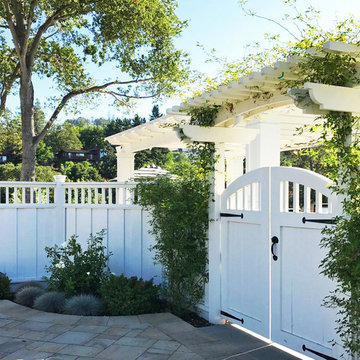
This project was a beautiful collaboration between J.Montgomery Landscape Architects and the Architect remodeling the house and cabana structure. The original 1928 Art Deco home underwent its own transformation, while we designed the landscape to perfectly match. The clients wanted a style reminiscent of a Country Club experience, with an expansive pool, outdoor kitchen with a shade structure, and a custom play area for the kids. Bluestone paving really shines in this setting, offsetting the classic Sonoma-style architecture and framing the contemporary gas fire pit with its blue accents. Landscape lighting enhances the site by night for evening gatherings or a late-night swim. In front, a bluestone entrance leads out to paver driveway and styled front gate. Plantings throughout are Water Efficiency Landscape certified, accenting the front hardscape and back terraces with beautiful low-water color.
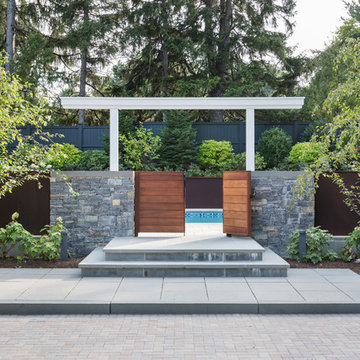
Nat Rea Photography
Пример оригинального дизайна: прихожая в стиле неоклассика (современная классика)
Пример оригинального дизайна: прихожая в стиле неоклассика (современная классика)
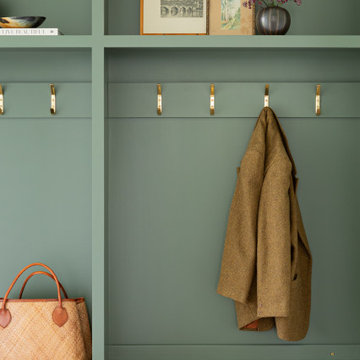
Пример оригинального дизайна: прихожая в стиле неоклассика (современная классика)
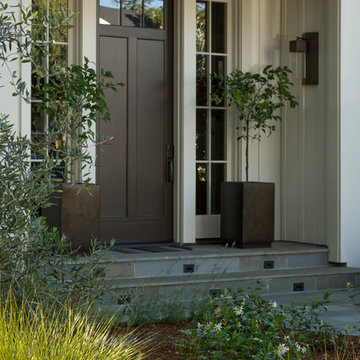
Scott Hargis
Идея дизайна: входная дверь в стиле неоклассика (современная классика) с одностворчатой входной дверью и коричневой входной дверью
Идея дизайна: входная дверь в стиле неоклассика (современная классика) с одностворчатой входной дверью и коричневой входной дверью
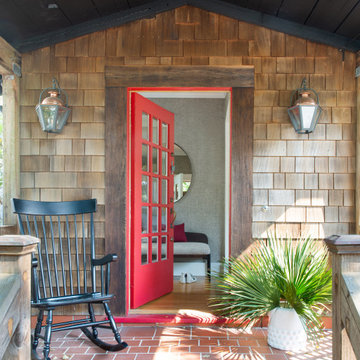
This lovely craftsman style home provided the perfect blank slate for us to elevate with our clients' personalities. On the "must haves" list was add color, make it approachable and cozy, and keep the sunshine pouring in. The front rooms open to each other, so creating a flow connecting the spaces was important - however, giving each space its own twist was priority.
We selected a bold red paint on the exterior of the front door and a classic, chevron-patterned, textured grasscloth for the Entry to set the stage. Lighting and furnishings were layered in for added pops of color and functionality.
The Living Room furnishings were selected to maximize seating and relaxation. We delivered on color with the addition of an uber comfy, lime green swivel chair and placed it bordering the Living Room and Dining Room so one could join both conversations. The Dining Room walls were painted a moody blue to create a backdrop for chic dinner parties and record listening sessions. Reupholstered vintage dining chairs brought their own stories to the table while a custom made buffet stores oodles of board games and records. Custom window treatments in both spaces added the necessary privacy while allowing the sun to shine through and create the perfect sunny spots for their sweet dog to nap. Adding in artwork provided the fun punctuations in these two areas.
When my client mentioned that she loves to sit out on the deck with a cup of tea and listen to the birds sing, my first thought was - let's have them join you inside! We reimagined the Breakfast Nook seating and created a custom banquette to perch on amongst the sweetest bird themed wallpaper. The Breakfast Nook's color palette of olive green and saturated orange paired with the lovely natural light is calming and perfectly reflective of our client's disposition.
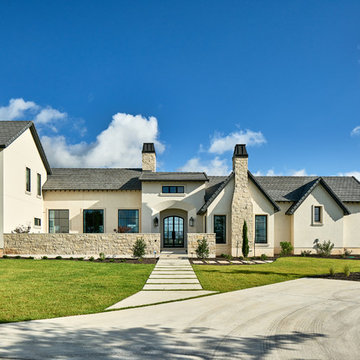
На фото: входная дверь в стиле неоклассика (современная классика) с белыми стенами, двустворчатой входной дверью и черной входной дверью с
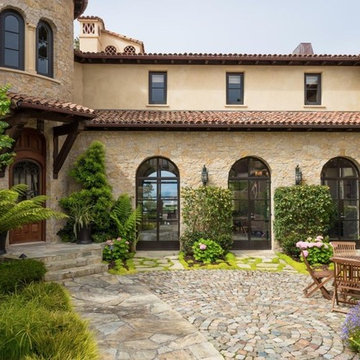
Пример оригинального дизайна: большая входная дверь в стиле неоклассика (современная классика) с бежевыми стенами, полом из сланца, одностворчатой входной дверью и входной дверью из дерева среднего тона
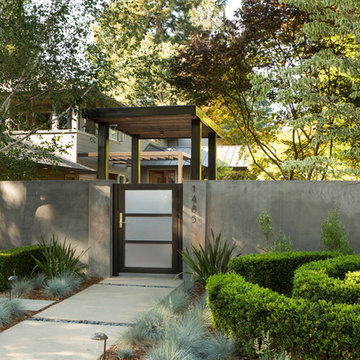
Paul Dyer Photography
Keith Willig Landscape Architecture.
While we appreciate your love for our work, and interest in our projects, we are unable to answer every question about details in our photos. Please send us a private message if you are interested in our architectural services on your next project.
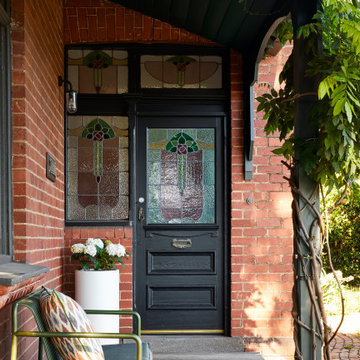
Стильный дизайн: прихожая в стиле неоклассика (современная классика) - последний тренд
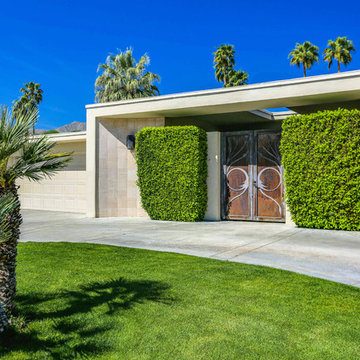
1959 classic palm desert home featuring an eclectic array of midcentury, european and contemporary design. The entry double copper doors add an elegance to the home as you walk up the circular driveway
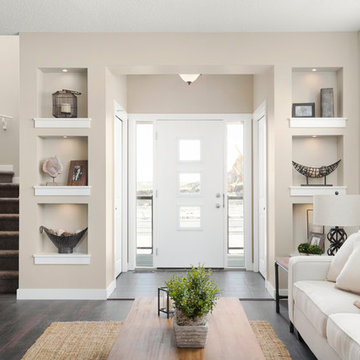
Eymeric Wilding
На фото: тамбур среднего размера в стиле неоклассика (современная классика) с бежевыми стенами, полом из керамической плитки, белой входной дверью и одностворчатой входной дверью
На фото: тамбур среднего размера в стиле неоклассика (современная классика) с бежевыми стенами, полом из керамической плитки, белой входной дверью и одностворчатой входной дверью
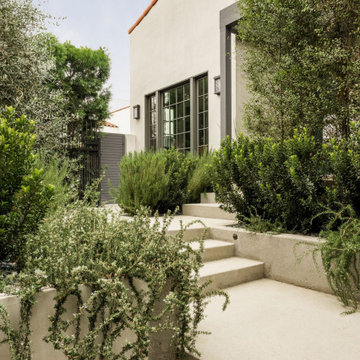
Источник вдохновения для домашнего уюта: прихожая в стиле неоклассика (современная классика)
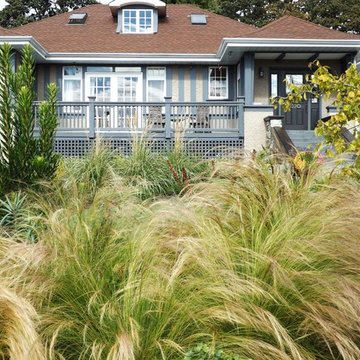
Soft grasses give a new look to this Victoria heritage house. As part of the landscaping project, lattice was added below the veranda to dress up the house facade and everything given a fresh coat of paint; including the front door, clad in Benjamin Moore 'Onyx.' The front stairs were tiled with black slate and capped with heavy fir planks, coated in a semi-transparent black stain.
photo: Urban Habitats Landscape Studio
Зеленая прихожая в стиле неоклассика (современная классика) – фото дизайна интерьера
1
