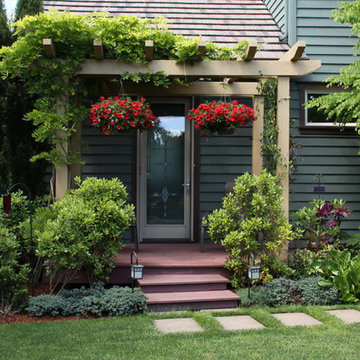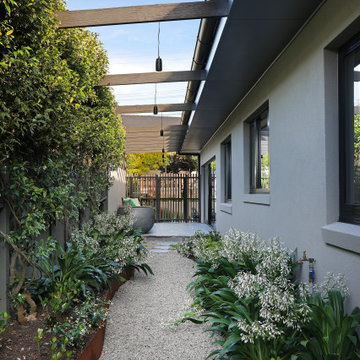Сортировать:
Бюджет
Сортировать:Популярное за сегодня
81 - 100 из 375 фото
1 из 3
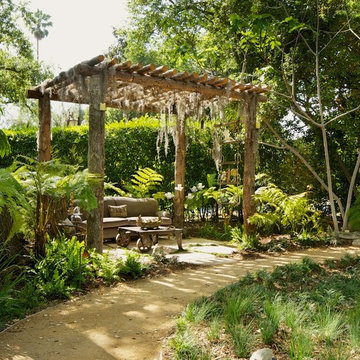
Decomposed Granite Pathway
Стильный дизайн: тенистый участок и сад среднего размера на заднем дворе в стиле рустика с с перголой - последний тренд
Стильный дизайн: тенистый участок и сад среднего размера на заднем дворе в стиле рустика с с перголой - последний тренд
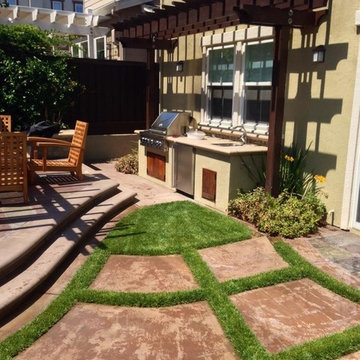
Small pergola area with outdoor grill and kitchen.
На фото: большой весенний регулярный сад на заднем дворе в современном стиле с с перголой, полуденной тенью, мощением тротуарной плиткой и с деревянным забором
На фото: большой весенний регулярный сад на заднем дворе в современном стиле с с перголой, полуденной тенью, мощением тротуарной плиткой и с деревянным забором
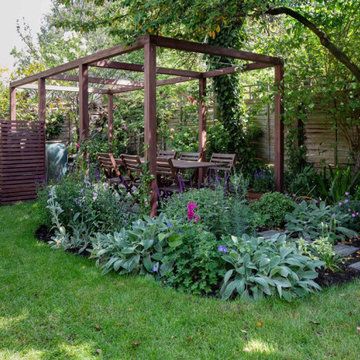
This family garden was redesigned to gives a sense of space for both adults and children at the same time the clients were extending their home. The view of the garden was enhanced by an oversized picture window from the kitchen onto the garden.
This informed the design of the iroko pergola which has a BBQ area to catch the evening sun. The wood was stained to match the picture window allowing continuity between the house and garden. Existing roses were relocated to climb the uprights and a Viburnum x bodnantense ‘Charles Lamont’ was planted immediately outside the window to give floral impact during the winter months which it did beautifully in its first year.
The Kiwi clients desired a lot of evergreen structure which helped to define areas. Designboard ‘Greenwich’ was specified to lighten the shaded terrace and provide a long-lasting, low-maintenance surface. The front garden was also reorganised to give it some clarity of design with a Kiwi sense of welcome.
The kitchen was featured in Kitchens, Bedrooms & Bathrooms magazine, March 2019, if you would like to see more.
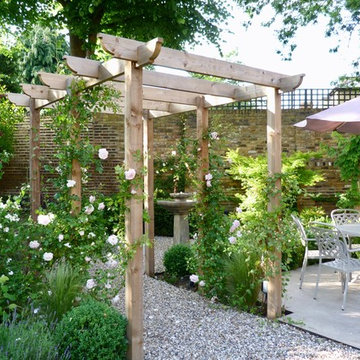
Pippa Schofield
На фото: участок и сад в классическом стиле с полуденной тенью, покрытием из гравия и с перголой
На фото: участок и сад в классическом стиле с полуденной тенью, покрытием из гравия и с перголой
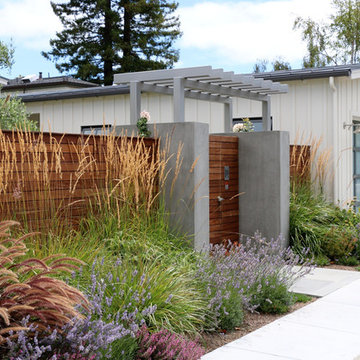
Пример оригинального дизайна: солнечный участок и сад в стиле кантри с хорошей освещенностью и с перголой
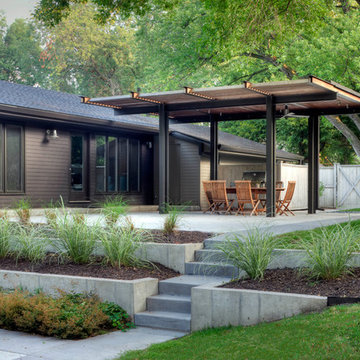
Collaboration with Marilyn Offutt at Offutt Design.
Tom Kessler Photography
Свежая идея для дизайна: участок и сад на заднем дворе в современном стиле с с перголой - отличное фото интерьера
Свежая идея для дизайна: участок и сад на заднем дворе в современном стиле с с перголой - отличное фото интерьера
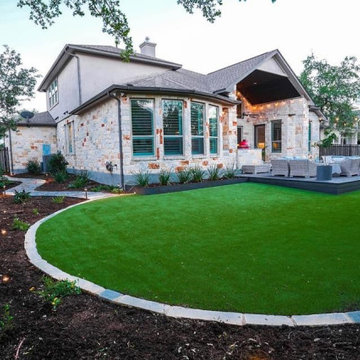
We redesigned this client's existing back yard to iclude a composite deck, artificial turf, flagstone walk, bed swing, steel retainers, new plantings, jasmine trellises, and new plantings.
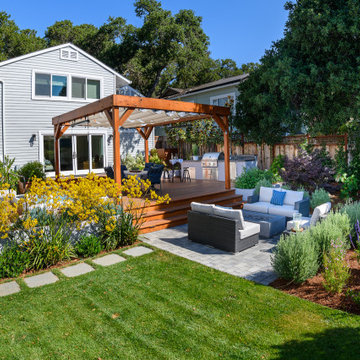
Стильный дизайн: участок и сад среднего размера на заднем дворе в стиле неоклассика (современная классика) с с перголой - последний тренд
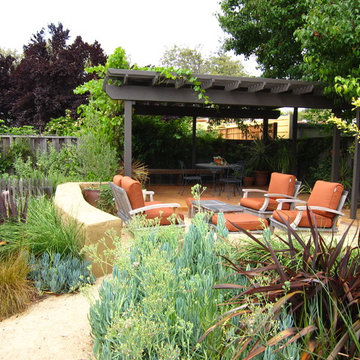
Designed by Stephanie Curtis, Landscape Architect.
Installed by Curtis Horticulture, Inc.
Идея дизайна: солнечный засухоустойчивый сад среднего размера на заднем дворе в средиземноморском стиле с хорошей освещенностью, покрытием из гравия и с перголой
Идея дизайна: солнечный засухоустойчивый сад среднего размера на заднем дворе в средиземноморском стиле с хорошей освещенностью, покрытием из гравия и с перголой
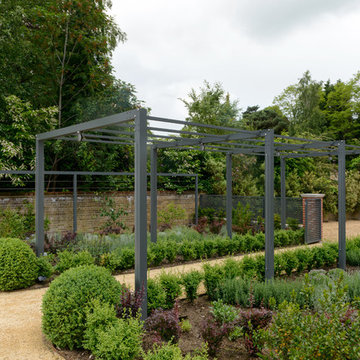
The Contemporary Arch & Pergola Walkway is an ideal destination to relax and enjoy the garden when covered in roses, wisteria and other scented ramblers, or create a shaded floral walkway to lead from one section of the garden to another.
The Arch framework is made from substantial 10cm/4" square aluminium uprights and cross bars with an impressive 3.2mm wall thickness - heavy, robust, yet light in appearance that combines extremely well with modern, traditional, urban or country homes.
To create a Pergola the arches are joined using 38mm square linking bars. All the framework is non-corrosive, powder coated in a stylish anthracite grey and is guaranteed for 15 years.
The Arches have steel “L” plate electro-plated corner joints which are secured with discreet bolts. The Arch is floor mounted with floor fixing plates, optional bolts are available to secure the upright floor plates.
The Contemporary Arch can be ordered as a stand alone garden arch, or of you are looking to create a contemporay pergola walkway, simple select the base unit and then select as many extensions kits as you need for the length of your walkway.
Buying Options
(A) Single Contemporary Arch - ARC-483 - 2.4m Wide x 2.4m High - position alone to frame a vista or separate sections of the garden.
(B) Pergola Base Unit - ARC-484 - 2.4m Wide x 2.4m High x 2.5cm Length – Includes 2 Arches and linking bars. Use alone for a special outdoor space ideal for dining or entertaining.
(C) Pergola Extension Kits – ARC-485 - 2.4m Wide x 2.5m High x 2.5m Length - includes 1 Arch and linking bars. Add these single upright extension kits to the Pergola Base unit to create a walkway of any desired length.
Width
Height (Above Ground)
Length
Code
Single Arch (A)
2.4m/7ft 10"
2.4m/7ft 10"
N/A
ARC-483
Pergola Base Unit (B)
2.4m/7ft 10"
2.4m/7ft 10"
2.5m/8ft 2"
ARC-484
Pergola Extension Kit (C)
2.4m/7ft 10"
2.4m/7ft 10"
2.5m/8ft 2"
ARC-485
Fixings for the Arch & Pergola:-
Each Arch Upright has a footplate with 4 holes for floor mounting to decking, concrete or other suitable surface. Stainless Steel through bolts are available separately if required.
Add fixing pins separately:
Stainless Steel Through Bolts x 16 (For Pergola Base Unit) ARC-487
Stainless Steel Through Bolts x 8 (For Single Hoop & Pergola Extension Kits) ARC-486
Contemporary Single Arch
Contemporary Pergola Drawing
Specifications:-
Arches use substantial 10cm/4”square aluminium uprights and cross bars with an impressive 3.2mm wall thickness
Pergola aluminium linking bars are 38mm square and 1.63mm wall thickness
All framework is non-corrosive, powder coated anthracite grey and guaranteed for 15 years
Steel “L” plate electro-plated corner joints are secured with discreet bolts
Floor mounted with floor fixing plates; optional bolts available to secure the upright floor plates
Arches are 2.4m Wide x 2.4m High
Pergola Base Unit measure 2.4m W x 2.4m H x 2.5m Span - includes 2 arches and pergola linking bars
Pergola Extension Kits measure 2.4m W x 2.4m H x 2.5m Span - Includes 1 arch and pergola linking bars
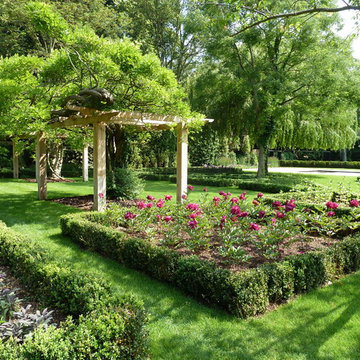
На фото: регулярный сад среднего размера в классическом стиле с клумбами и с перголой с
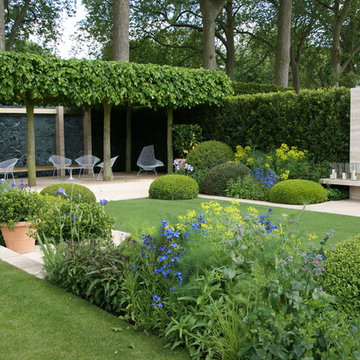
Photo: Victoria Harrison © 2014 Houzz
Стильный дизайн: участок и сад в современном стиле с с перголой - последний тренд
Стильный дизайн: участок и сад в современном стиле с с перголой - последний тренд
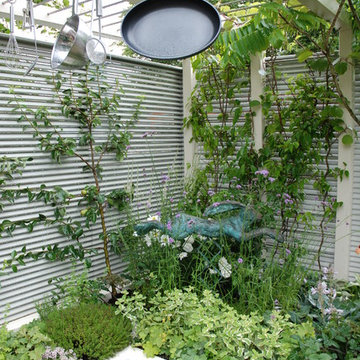
Свежая идея для дизайна: участок и сад в современном стиле с с перголой - отличное фото интерьера
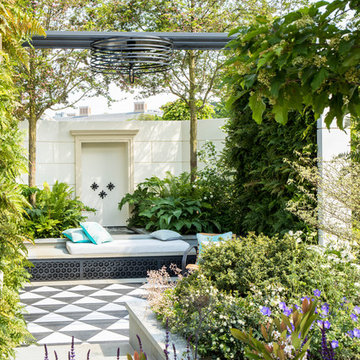
Chris Snook
Стильный дизайн: участок и сад в средиземноморском стиле с покрытием из каменной брусчатки и с перголой - последний тренд
Стильный дизайн: участок и сад в средиземноморском стиле с покрытием из каменной брусчатки и с перголой - последний тренд
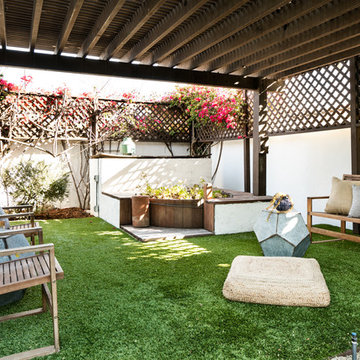
Пример оригинального дизайна: засухоустойчивый сад на заднем дворе в средиземноморском стиле с с перголой
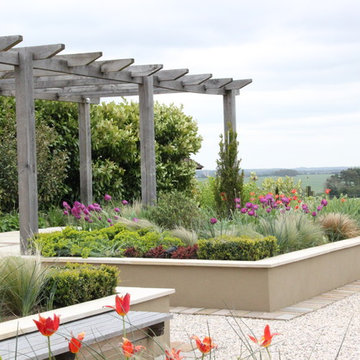
На фото: солнечный, весенний участок и сад на заднем дворе в современном стиле с хорошей освещенностью, покрытием из гравия и с перголой
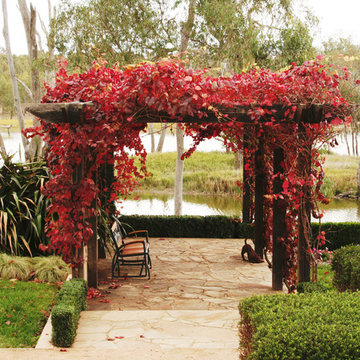
Источник вдохновения для домашнего уюта: большой солнечный, осенний регулярный сад в стиле кантри с хорошей освещенностью, покрытием из каменной брусчатки и с перголой
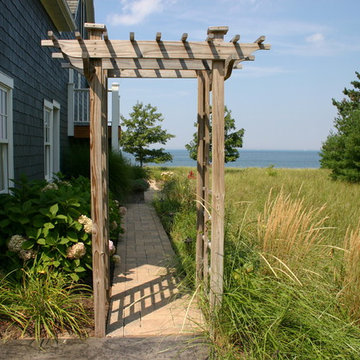
A narrow paver walk connects the driveway to the backyard.
На фото: огромный участок и сад на боковом дворе в морском стиле с мощением клинкерной брусчаткой и с перголой с
На фото: огромный участок и сад на боковом дворе в морском стиле с мощением клинкерной брусчаткой и с перголой с
Фото: зеленые экстерьеры с с перголой
5






