Фото: зеленая веранда с высоким бюджетом
Сортировать:
Бюджет
Сортировать:Популярное за сегодня
81 - 100 из 1 229 фото
1 из 3
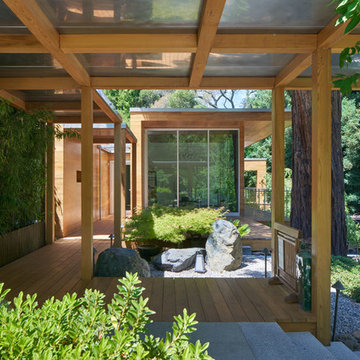
Bruce Damonte
На фото: маленькая пергола на веранде на переднем дворе в стиле модернизм с настилом для на участке и в саду с
На фото: маленькая пергола на веранде на переднем дворе в стиле модернизм с настилом для на участке и в саду с
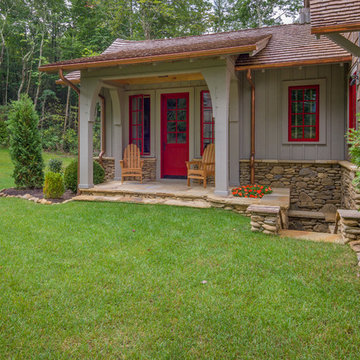
Western Red Cedar
© Carolina Timberworks
Идея дизайна: веранда среднего размера на заднем дворе в стиле рустика с покрытием из каменной брусчатки и навесом
Идея дизайна: веранда среднего размера на заднем дворе в стиле рустика с покрытием из каменной брусчатки и навесом
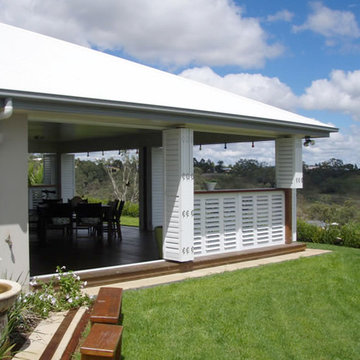
This covered back patio was enclosed with Weatherwell Elite aluminum to the ultimate outdoor room that could be used in all seasons. The louvers are able to be adjusted to any position to keep out the weather when required or let the breezes in. The owners had ultimate flexibility being able to pull the multifold panels back creating a completely open space if required.
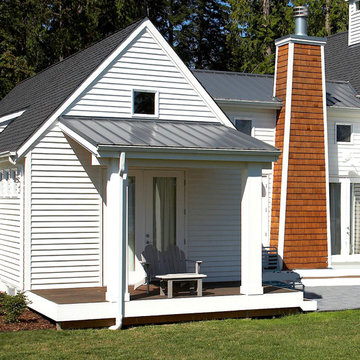
Waterside porch off bedroom. Photography by Ian Gleadle.
Свежая идея для дизайна: веранда среднего размера на заднем дворе в стиле фьюжн с настилом, колоннами и навесом - отличное фото интерьера
Свежая идея для дизайна: веранда среднего размера на заднем дворе в стиле фьюжн с настилом, колоннами и навесом - отличное фото интерьера
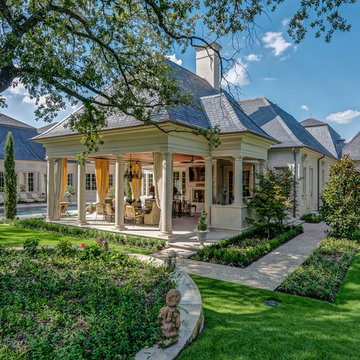
На фото: большая веранда на заднем дворе в классическом стиле с покрытием из каменной брусчатки и навесом
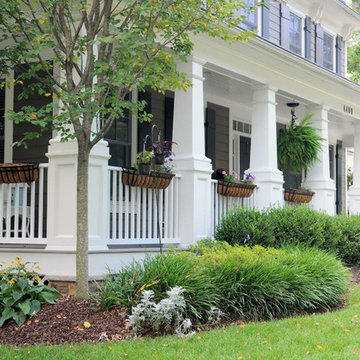
Murray Cohen
Свежая идея для дизайна: веранда среднего размера на переднем дворе в классическом стиле с настилом и навесом - отличное фото интерьера
Свежая идея для дизайна: веранда среднего размера на переднем дворе в классическом стиле с настилом и навесом - отличное фото интерьера
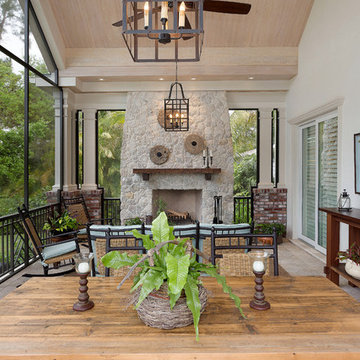
Siesta Key Low Country covered, screened-in porch with fireplace and dining area overlooking the backyard and waterfront.
This is a very well detailed custom home on a smaller scale, measuring only 3,000 sf under a/c. Every element of the home was designed by some of Sarasota's top architects, landscape architects and interior designers. One of the highlighted features are the true cypress timber beams that span the great room. These are not faux box beams but true timbers. Another awesome design feature is the outdoor living room boasting 20' pitched ceilings and a 37' tall chimney made of true boulders stacked over the course of 1 month.
![LAKEVIEW [reno]](https://st.hzcdn.com/fimgs/pictures/porches/lakeview-reno-omega-construction-and-design-inc-img~46219b0f0a34755f_6707-1-bd897e5-w360-h360-b0-p0.jpg)
© Greg Riegler
Пример оригинального дизайна: большая веранда на заднем дворе в стиле неоклассика (современная классика) с навесом, настилом и зоной барбекю
Пример оригинального дизайна: большая веранда на заднем дворе в стиле неоклассика (современная классика) с навесом, настилом и зоной барбекю
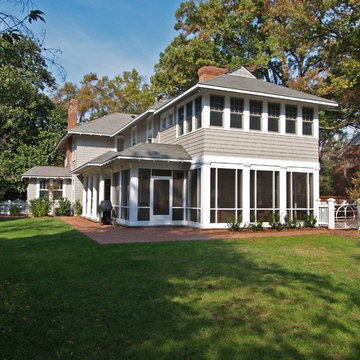
Dennis Nodine
Идея дизайна: большая веранда на заднем дворе в классическом стиле с крыльцом с защитной сеткой, покрытием из каменной брусчатки и навесом
Идея дизайна: большая веранда на заднем дворе в классическом стиле с крыльцом с защитной сеткой, покрытием из каменной брусчатки и навесом
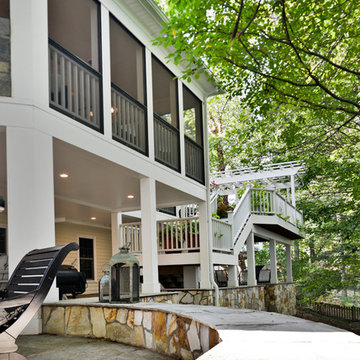
Stunning Outdoor Remodel in the heart of Kingstown, Alexandria, VA 22310.
Michael Nash Design Build & Homes created a new stunning screen porch with dramatic color tones, a rustic country style furniture setting, a new fireplace, and entertainment space for large sporting event or family gatherings.
The old window from the dining room was converted into French doors to allow better flow in and out of home. Wood looking porcelain tile compliments the stone wall of the fireplace. A double stacked fireplace was installed with a ventless stainless unit inside of screen porch and wood burning fireplace just below in the stoned patio area. A big screen TV was mounted over the mantel.
Beaded panel ceiling covered the tall cathedral ceiling, lots of lights, craftsman style ceiling fan and hanging lights complimenting the wicked furniture has set this screen porch area above any project in its class.
Just outside of the screen area is the Trex covered deck with a pergola given them a grilling and outdoor seating space. Through a set of wrapped around staircase the upper deck now is connected with the magnificent Lower patio area. All covered in flagstone and stone retaining wall, shows the outdoor entertaining option in the lower level just outside of the basement French doors. Hanging out in this relaxing porch the family and friends enjoy the stunning view of their wooded backyard.
The ambiance of this screen porch area is just stunning.
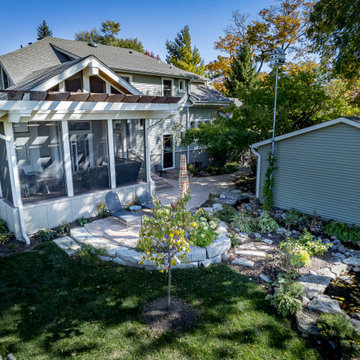
The 4 exterior additions on the home inclosed a full enclosed screened porch with glass rails, covered front porch, open-air trellis/arbor/pergola over a deck, and completely open fire pit and patio - at the front, side and back yards of the home.
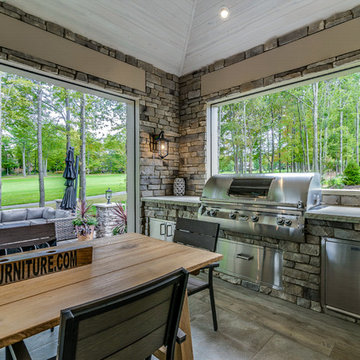
Пример оригинального дизайна: веранда среднего размера на заднем дворе в классическом стиле с покрытием из плитки, навесом и зоной барбекю
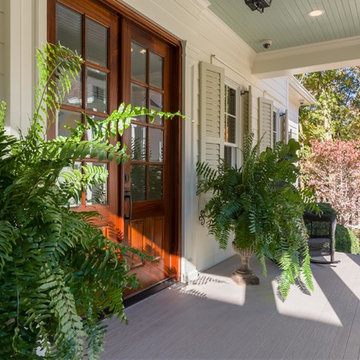
Porch front door - Southern Living Magazine Featured Builder Home by Hatcliff Construction February 2017
Photography by Marty Paoletta
Идея дизайна: большая веранда на переднем дворе в классическом стиле с настилом, навесом и местом для костра
Идея дизайна: большая веранда на переднем дворе в классическом стиле с настилом, навесом и местом для костра
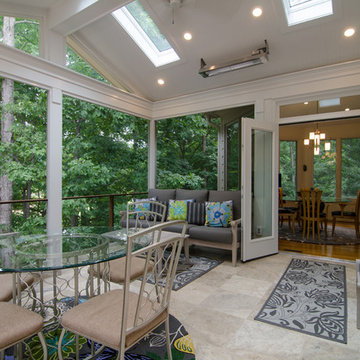
John R. Sperath
Пример оригинального дизайна: веранда среднего размера на заднем дворе в стиле неоклассика (современная классика) с крыльцом с защитной сеткой и навесом
Пример оригинального дизайна: веранда среднего размера на заднем дворе в стиле неоклассика (современная классика) с крыльцом с защитной сеткой и навесом
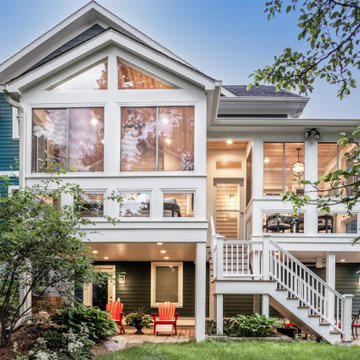
The floating screened porch addition melds perfectly with both the original home's design and the yard's topography. The elevated deck and porch create cozy spaces that are protected the elements and allow the family to enjoy the beautiful surrounding yard. Design and Build by Meadowlark Design Build in Ann Arbor, Michigan. Photography by Sean Carter, Ann Arbor, Mi.
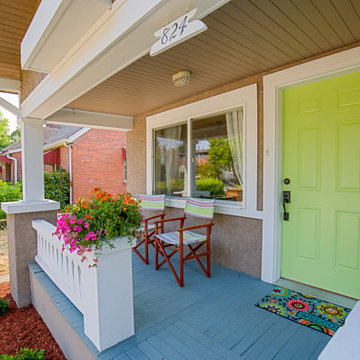
Front porch with space for seating on a North Tacoma Craftsman
Стильный дизайн: веранда среднего размера на переднем дворе в стиле кантри - последний тренд
Стильный дизайн: веранда среднего размера на переднем дворе в стиле кантри - последний тренд
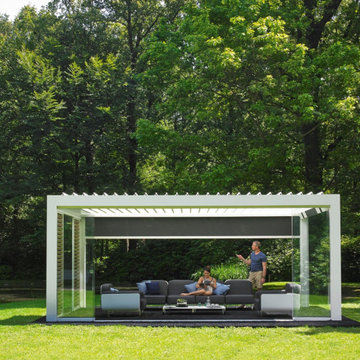
Tilt the roof blades per your preference, at the touch of a button, integrate side elements such as zipshades, sliding panels, to protect from sun, bugs and rain, and make your outdoor another indoor space!
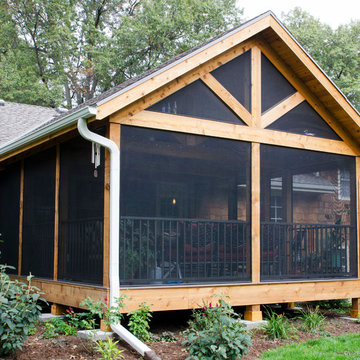
visual anthology photography
Стильный дизайн: веранда среднего размера на заднем дворе в классическом стиле с крыльцом с защитной сеткой, покрытием из каменной брусчатки и навесом - последний тренд
Стильный дизайн: веранда среднего размера на заднем дворе в классическом стиле с крыльцом с защитной сеткой, покрытием из каменной брусчатки и навесом - последний тренд
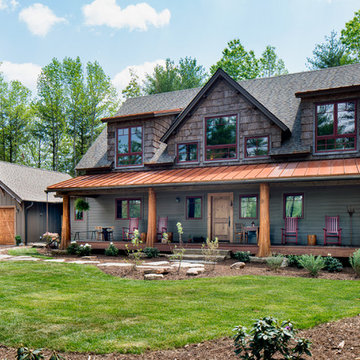
На фото: веранда среднего размера на переднем дворе в стиле рустика с настилом и навесом с
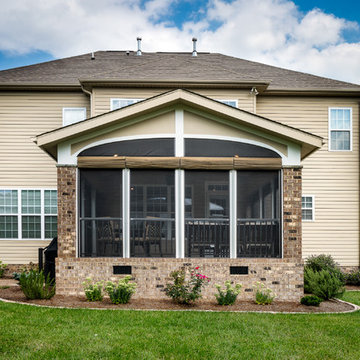
© Deborah Scannell Photography
Пример оригинального дизайна: веранда среднего размера на заднем дворе в стиле неоклассика (современная классика) с крыльцом с защитной сеткой, покрытием из плитки и навесом
Пример оригинального дизайна: веранда среднего размера на заднем дворе в стиле неоклассика (современная классика) с крыльцом с защитной сеткой, покрытием из плитки и навесом
Фото: зеленая веранда с высоким бюджетом
5