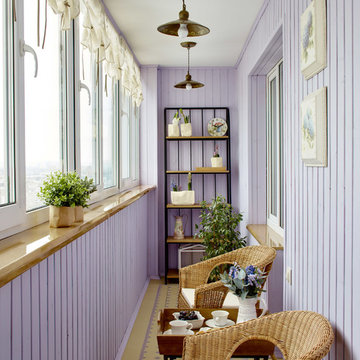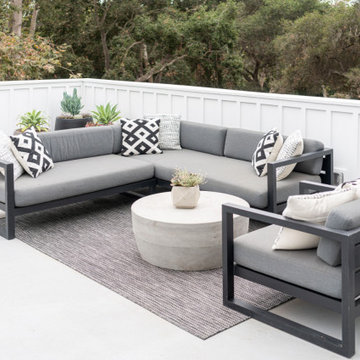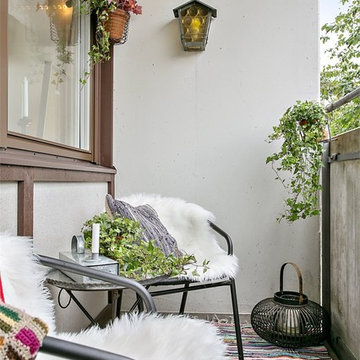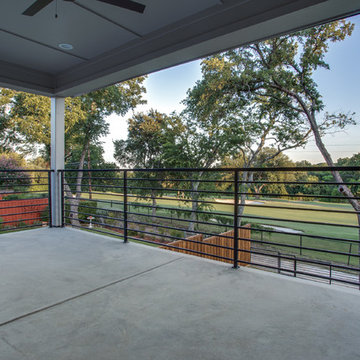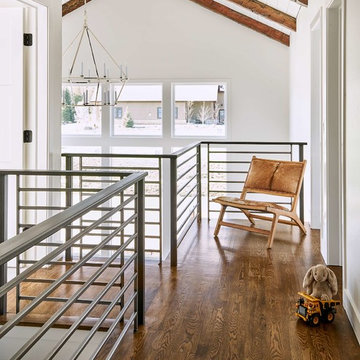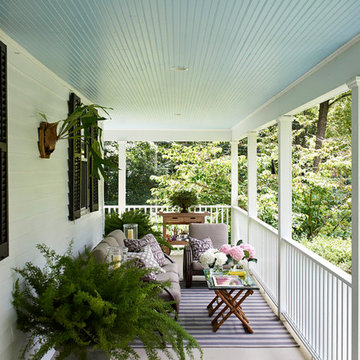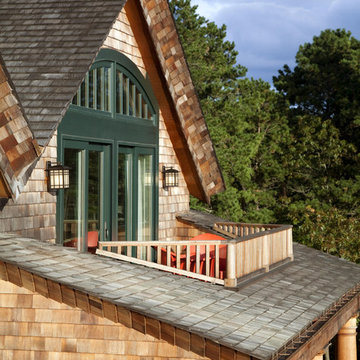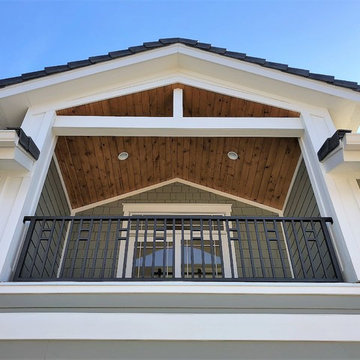Сортировать:
Бюджет
Сортировать:Популярное за сегодня
1 - 20 из 82 фото
1 из 3
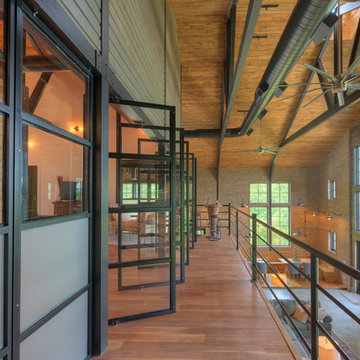
View from the master bedroom balcony overlooking the living areas below and with amazing views of the lake.
Image by Hudson Photography
На фото: лоджия среднего размера в стиле кантри с навесом и металлическими перилами с
На фото: лоджия среднего размера в стиле кантри с навесом и металлическими перилами с
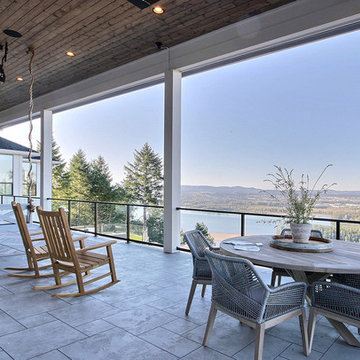
Inspired by the majesty of the Northern Lights and this family's everlasting love for Disney, this home plays host to enlighteningly open vistas and playful activity. Like its namesake, the beloved Sleeping Beauty, this home embodies family, fantasy and adventure in their truest form. Visions are seldom what they seem, but this home did begin 'Once Upon a Dream'. Welcome, to The Aurora.
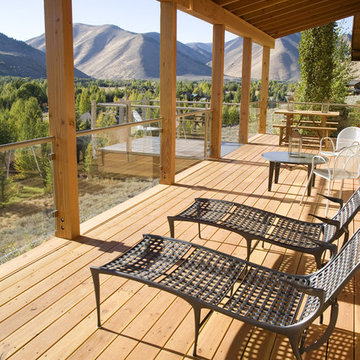
Photography: Tim Brown
Источник вдохновения для домашнего уюта: лоджия в стиле кантри
Источник вдохновения для домашнего уюта: лоджия в стиле кантри
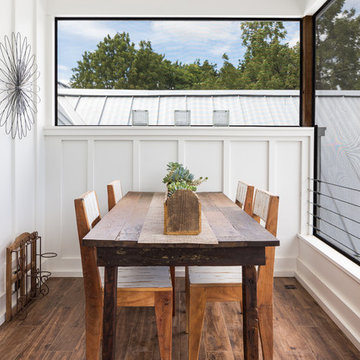
Свежая идея для дизайна: лоджия среднего размера в стиле кантри с крыльцом с защитной сеткой и навесом - отличное фото интерьера
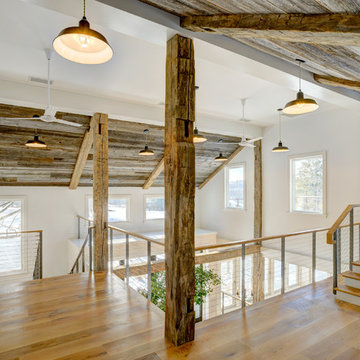
Keuka Studios, inc. - Cable Railing and Stair builder,
Whetstone Builders, Inc. - GC,
James Dixon - Architect,
Kast Photographic - Photography
Источник вдохновения для домашнего уюта: лоджия в стиле кантри с перилами из тросов
Источник вдохновения для домашнего уюта: лоджия в стиле кантри с перилами из тросов
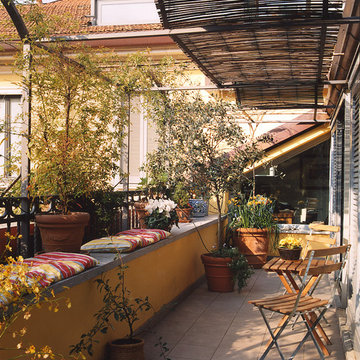
Vista terrazzo
foto Cristina Fiorentini
На фото: маленькая лоджия в стиле кантри с растениями в контейнерах и козырьком для на участке и в саду с
На фото: маленькая лоджия в стиле кантри с растениями в контейнерах и козырьком для на участке и в саду с
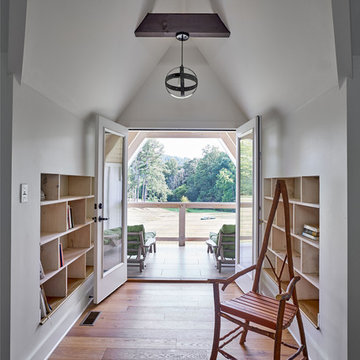
Bruce Cole Photography
Источник вдохновения для домашнего уюта: маленькая лоджия в стиле кантри для на участке и в саду
Источник вдохновения для домашнего уюта: маленькая лоджия в стиле кантри для на участке и в саду
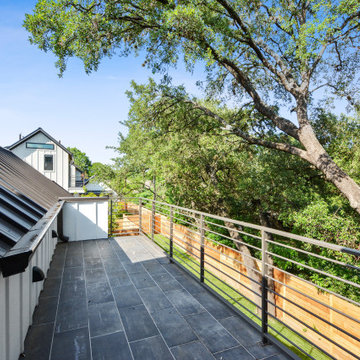
Balcony
На фото: лоджия в стиле кантри с металлическими перилами без защиты от солнца
На фото: лоджия в стиле кантри с металлическими перилами без защиты от солнца
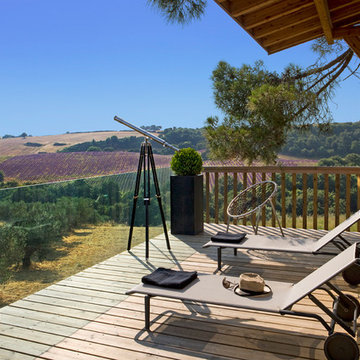
Claudia Pelizzari - PH Giorgio Baroni
Идея дизайна: лоджия в стиле кантри с козырьком
Идея дизайна: лоджия в стиле кантри с козырьком
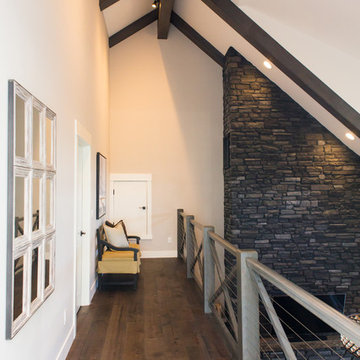
Our most recent modern farmhouse in the west Willamette Valley is what dream homes are made of. Named “Starry Night Ranch” by the homeowners, this 3 level, 4 bedroom custom home boasts of over 9,000 square feet of combined living, garage and outdoor spaces.
Well versed in the custom home building process, the homeowners spent many hours partnering with both Shan Stassens of Winsome Construction and Buck Bailey Design to add in countless unique features, including a cross hatched cable rail system, a second story window that perfectly frames a view of Mt. Hood and an entryway cut-out to keep a specialty piece of furniture tucked out of the way.
From whitewashed shiplap wall coverings to reclaimed wood sliding barn doors to mosaic tile and honed granite, this farmhouse-inspired space achieves a timeless appeal with both classic comfort and modern flair.
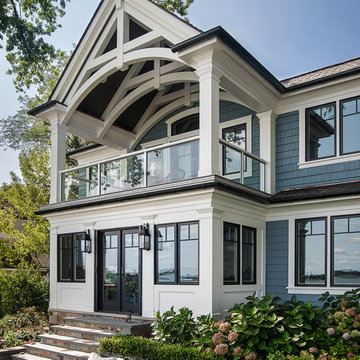
Originally built in the early twentieth century, this Orchard Lake cottage was purchased almost 10 years ago by a wonderful couple—empty nesters with an appreciation for stunning views, modern amenities and quality craftsmanship. They hired MainStreet Design Build to design and remodel their home to fit their needs exactly.
Upon initial inspection, it was apparent that the original home had been modified over the years, sustaining multiple room additions. Consequently, this mid-size cottage home had little character or cohesiveness. Even more concerning, after conducting a thorough inspection, it became apparent that the structure was inadequate to sustain major modifications. As a result, a plan was formulated to take the existing structure down to its original floor deck.
The clients’ needs that fueled the design plan included:
-Preserving and capitalizing on the lake view
-A large, welcoming entry from the street
-A warm, inviting space for entertaining guests and family
-A large, open kitchen with room for multiple cooks
-Built-ins for the homeowner’s book collection
-An in-law suite for the couple’s aging parents
The space was redesigned with the clients needs in mind. Building a completely new structure gave us the opportunity to create a large, welcoming main entrance. The dining and kitchen areas are now open and spacious for large family gatherings. A custom Grabill kitchen was designed with professional grade Wolf and Thermador appliances for an enjoyable cooking and dining experience. The homeowners loved the Grabill cabinetry so much that they decided to use it throughout the home in the powder room, (2) guest suite bathrooms and the laundry room, complete with dog wash. Most breathtaking; however, might be the luxury master bathroom which included extensive use of marble, a 2-person Maax whirlpool tub, an oversized walk-in-shower with steam and bench seating for two, and gorgeous custom-built inset cherry cabinetry.
The new wide plank oak flooring continues throughout the entire first and second floors with a lovely open staircase lit by a chandelier, skylights and flush in-wall step lighting. Plenty of custom built-ins were added on walls and seating areas to accommodate the client’s sizeable book collection. Fitting right in to the gorgeous lakefront lot, the home’s exterior is reminiscent of East Coast “beachy” shingle-style that includes an attached, oversized garage with Mahogany carriage style garage doors that leads directly into a mud room and first floor laundry.
These Orchard Lake property homeowners love their new home, with a combined first and second floor living space totaling 4,429 sq. ft. To further add to the amenities of this home, MainStreet Design Build is currently under design contract for another major lower-level / basement renovation in the fall of 2017.
Kate Benjamin Photography
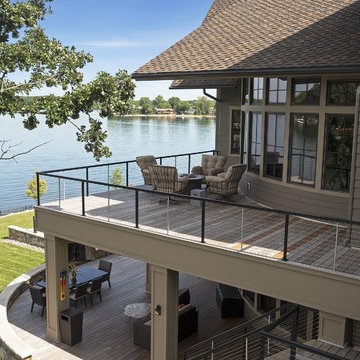
Builder: Highmark Builders Inc;
Photographers: Spacecrafting Photography;
Window Film Installations by Solar Shield, Inc.
Пример оригинального дизайна: огромная лоджия в стиле кантри без защиты от солнца
Пример оригинального дизайна: огромная лоджия в стиле кантри без защиты от солнца
Фото: застекленные лоджии в стиле кантри
1






