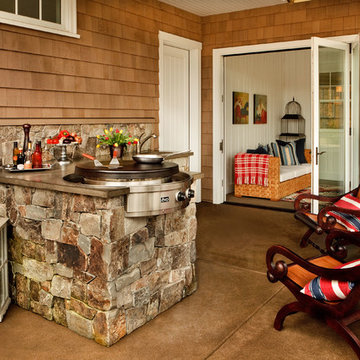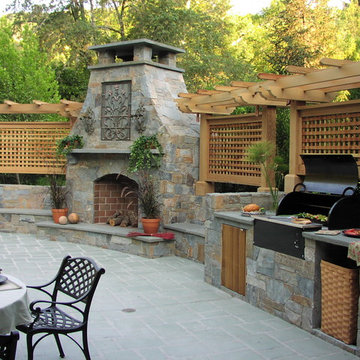Сортировать:
Бюджет
Сортировать:Популярное за сегодня
61 - 80 из 5 649 фото
1 из 3
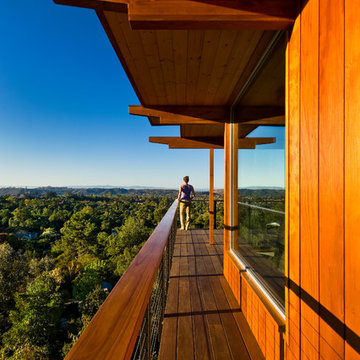
1950’s mid century modern hillside home.
full restoration | addition | modernization.
board formed concrete | clear wood finishes | mid-mod style.
Пример оригинального дизайна: лоджия в стиле ретро
Пример оригинального дизайна: лоджия в стиле ретро
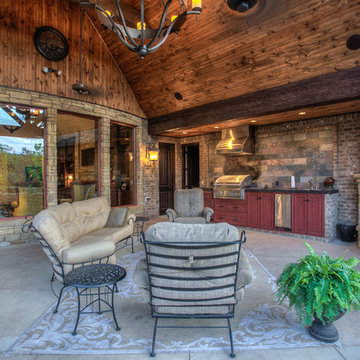
Пример оригинального дизайна: большой двор на заднем дворе в стиле рустика с покрытием из бетонных плит, навесом и зоной барбекю
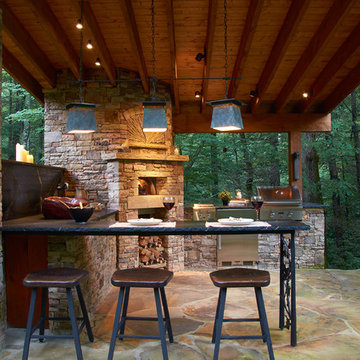
No better seat in the house, well outside of the house.
Стильный дизайн: беседка во дворе частного дома среднего размера на заднем дворе в стиле рустика с покрытием из каменной брусчатки и зоной барбекю - последний тренд
Стильный дизайн: беседка во дворе частного дома среднего размера на заднем дворе в стиле рустика с покрытием из каменной брусчатки и зоной барбекю - последний тренд
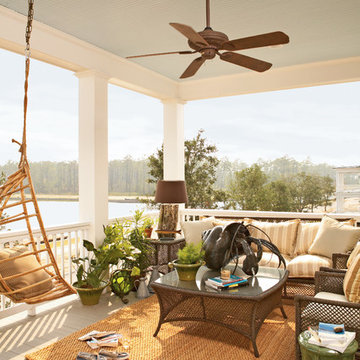
Jean Allsopp (courtesy of Coastal Living)
На фото: лоджия в морском стиле с навесом с
На фото: лоджия в морском стиле с навесом с
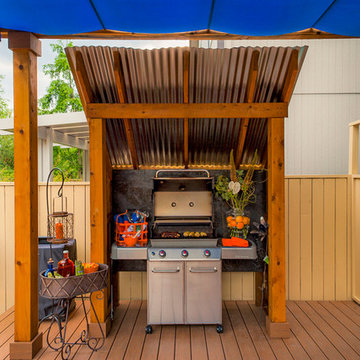
cedar fencing, Covered Structures, decking, outdoor cookstation, outdoor living space,
На фото: терраса в стиле неоклассика (современная классика) с зоной барбекю с
На фото: терраса в стиле неоклассика (современная классика) с зоной барбекю с
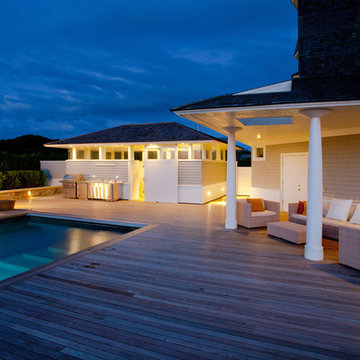
Dan Cutrona
На фото: огромный прямоугольный бассейн на заднем дворе в современном стиле с настилом и зоной барбекю с
На фото: огромный прямоугольный бассейн на заднем дворе в современном стиле с настилом и зоной барбекю с
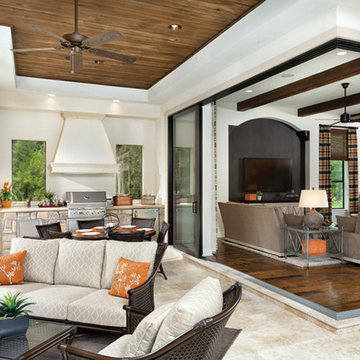
Gulfport 1211 Florida Luxury Custom Design, Mediterranean elevation “T”, open Model for Viewing at Carriage Way in Gainesville, Florida.
Visit www.ArthurRutenbergHomes.com to view other Models
5 BEDROOMS / 5.5 Baths / Den / Club room
5,016 square feet
Designed with family living in mind, this 2 story home caters to those in pursuit of casual elegance.
Plan Features:
• The first floor features large open living bathed in natural light from the expansive 10' windows, 90 degree sliding glass doors and curved walls of fixed glass in the living and morning room.
• With 12' ceilings, the leisure room soars and then spills out onto the outdoor lanai and cabana towards the pool and spa.
• The second floor features a club room with wet bar, a media room and covered balcony off bedroom 4.
• 3 bedrooms are designed as suites offering private bathrooms and walk in closets.
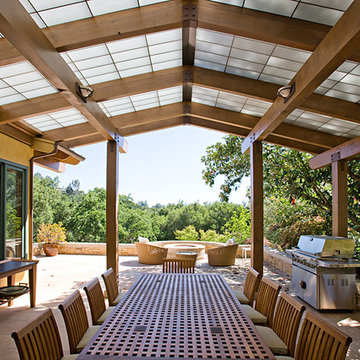
Пример оригинального дизайна: двор среднего размера на заднем дворе в современном стиле с навесом и зоной барбекю
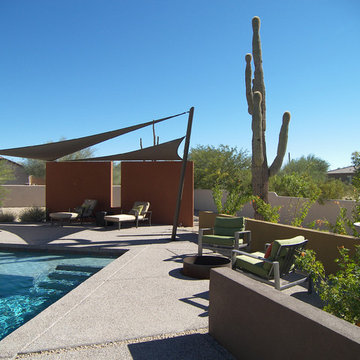
This back yard was a blank slate behind a 2-year-old North Scottsdale home. The new site walls, angular pool, vertical plants create structure. The shade sail with battered posts creates much-needed shade and the steel fire pit is a fun gathering spot at night.
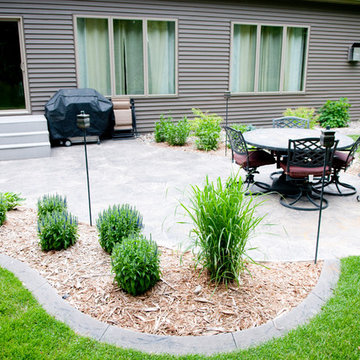
Your Style, Your Home - Jordahl Custom Homes
На фото: двор на заднем дворе в классическом стиле с зоной барбекю
На фото: двор на заднем дворе в классическом стиле с зоной барбекю
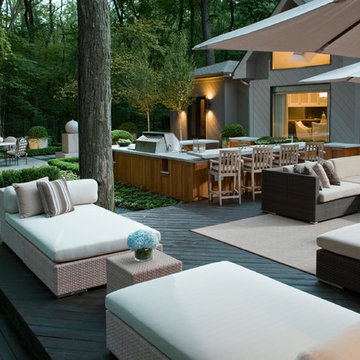
In the center of the space is a fully-functional kitchen that the homeowners wanted to utilize for both cooking and entertaining. The kitchen accommodates six seats at the bar and features top-of-the-line appliances including a Wolf grill with two side burners, a Subzero refrigerator, a Viking ice maker and a Wolf warming drawer.
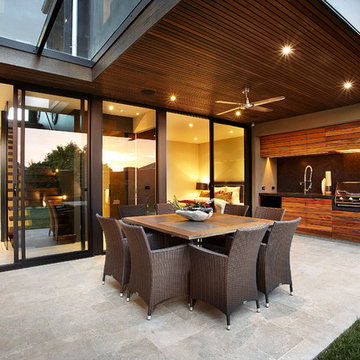
Otdoor under cover dining with exterior kitchen
AXIOM PHOTOGRAPHY
Идея дизайна: двор в современном стиле с покрытием из каменной брусчатки и зоной барбекю
Идея дизайна: двор в современном стиле с покрытием из каменной брусчатки и зоной барбекю
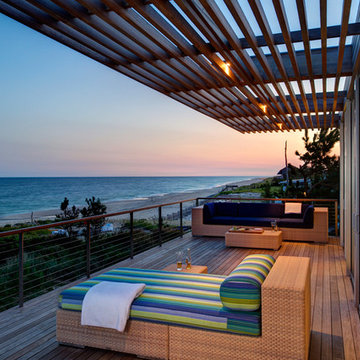
Matthew Carbone
Стильный дизайн: балкон и лоджия в стиле модернизм - последний тренд
Стильный дизайн: балкон и лоджия в стиле модернизм - последний тренд
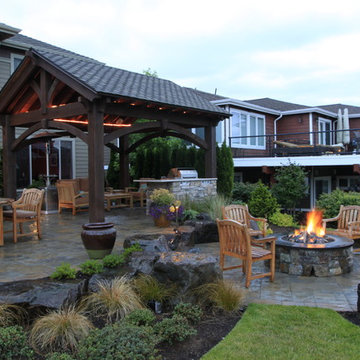
Пример оригинального дизайна: двор в классическом стиле с зоной барбекю без защиты от солнца
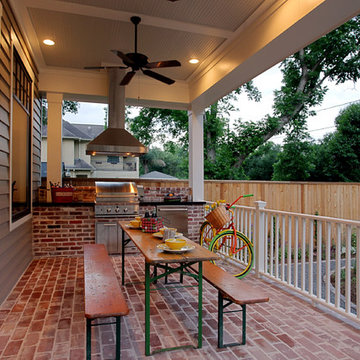
Stone Acorn Builders presents Houston's first Southern Living Showcase in 2012.
Идея дизайна: веранда среднего размера на заднем дворе в классическом стиле с мощением клинкерной брусчаткой, навесом и зоной барбекю
Идея дизайна: веранда среднего размера на заднем дворе в классическом стиле с мощением клинкерной брусчаткой, навесом и зоной барбекю
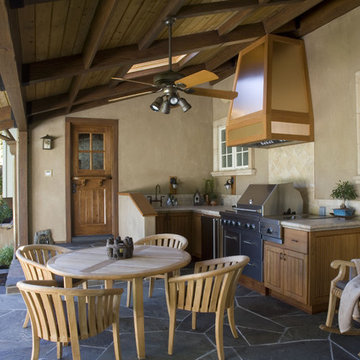
This provincial jewel box has a stone-clad façade, complete with a covered porch entry. The rustic gourmet kitchen is a dream for any budding chef, while the formal living room invites guests to enjoy quiet conversation by the wood-burning stove. The sumptuous spa-inspired bathroom is filled with lush details, including walnut cabinetry and faux-finished walls. An outdoor entertainment pavilion completes the picture, featuring a built-in barbecue center and plenty of seating.
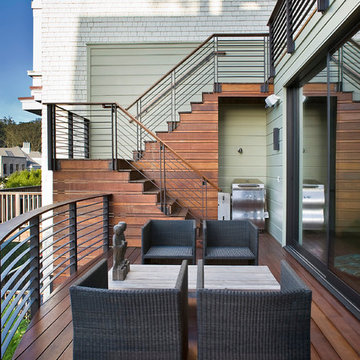
Exterior Deck
Источник вдохновения для домашнего уюта: лоджия в современном стиле без защиты от солнца
Источник вдохновения для домашнего уюта: лоджия в современном стиле без защиты от солнца
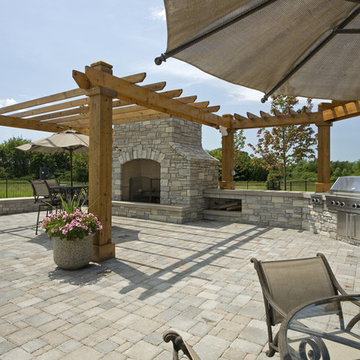
A recent John Kraemer & Sons built home on 5 acres near Prior Lake, MN.
Photography: Landmark Photography
Пример оригинального дизайна: двор в классическом стиле с зоной барбекю
Пример оригинального дизайна: двор в классическом стиле с зоной барбекю
Фото: застекленные лоджии с зоной барбекю
4






