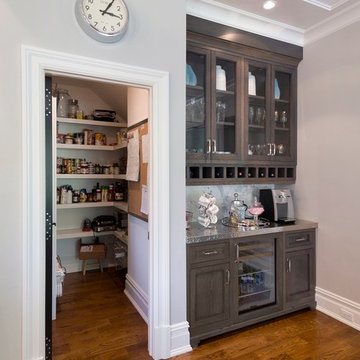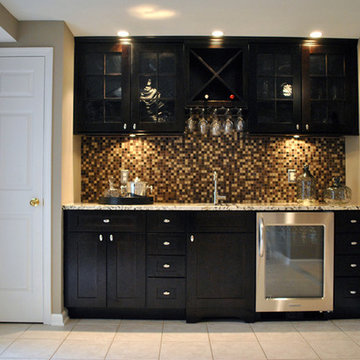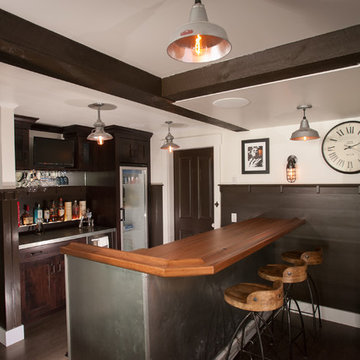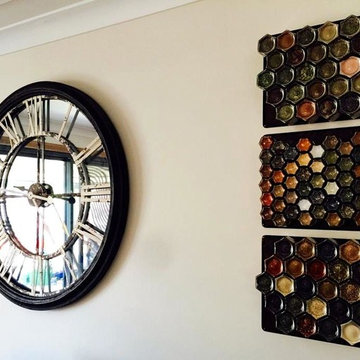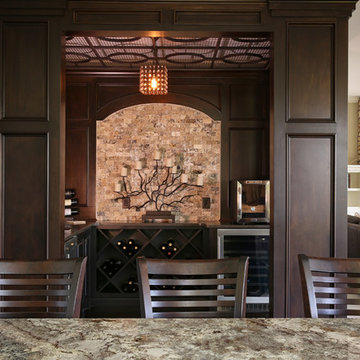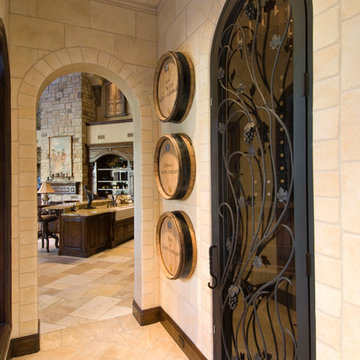Винный погреб – фото дизайна интерьера
Сортировать:
Бюджет
Сортировать:Популярное за сегодня
1 - 20 из 158 фото
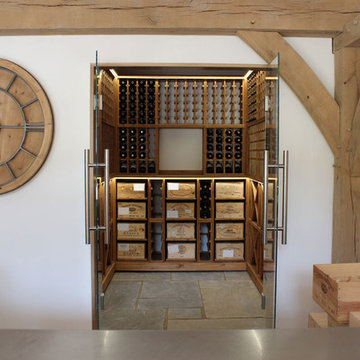
Medium sized wine cellar with glass door opening in West Sussex, UK. The room has the capacity to hold over 1100 bottles, made from pine wood and finished with an oak stain. The glass doors and LED lights really give this wine room the wow factor!
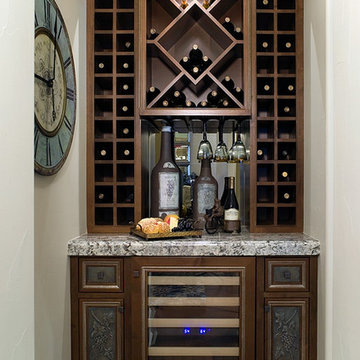
WINE STATION BY INTERIOR MOTIVES ACCENTS AND DESIGNS INC.
На фото: маленький винный погреб в классическом стиле с паркетным полом среднего тона для на участке и в саду с
На фото: маленький винный погреб в классическом стиле с паркетным полом среднего тона для на участке и в саду с
Find the right local pro for your project
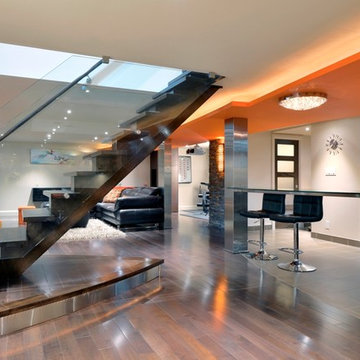
“LEVEL ONE” BORDUAS RENOVATION
Entry/Stairs: The open-concept design makes the most of the large basement space that typically comes with a ranch style bungalow. The design starts on the main floor where a wall was removed and glass railings were used to allow light from above to pour into the stairwell. The open-tread wood stairs enhances the open-concept design and avoids dividing the basement into two smaller spaces. To ease the transition from stairs to basement floor the stairs land on a large platform shaped like the prow of a boat and is illuminated by lighting recessed into the stair beam and the nosing on the platform.
Bulkhead: A beautiful curving bulkhead form is used to conceal the structural and HVAC elements. The form is accentuated through the use of a bold colour and appears to float as the result of a lighting detail on the leading edge. Recessed lighting and a tile wall are used to give a welcoming effect at the bottom of the stairs.
Millwork: The individual spaces are tied together by using a dark walnut millwork that contrasts gently with the dark floor and stairs. In many places the millwork curves like the sails of a boat and ties in wonderfully with the stair platform. The use of floating cabinets and millwork shelves and a built-in desk without vertical supports gives the design an airy and spacious feeling. The home entertainment system is housed in a beautiful cabinet with a grill and venting that accentuate the space.
Bar Servery: The bar consists of an 8’ curved glass counter top supported by two stainless steel standoffs resting on a stainless steel counter. On the opposite end, support is achieved by having the glass inserted into the column over a 2” square stainless steel horizontal bar.
- Gordon King Photography
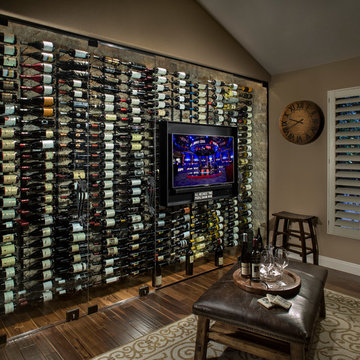
Innovative Wine Cellar Designs is the nation’s leading custom wine cellar design, build, installation and refrigeration firm.
As a wine cellar design build company, we believe in the fundamental principles of architecture, design, and functionality while also recognizing the value of the visual impact and financial investment of a quality wine cellar. By combining our experience and skill with our attention to detail and complete project management, the end result will be a state of the art, custom masterpiece. Our design consultants and sales staff are well versed in every feature that your custom wine cellar will require.
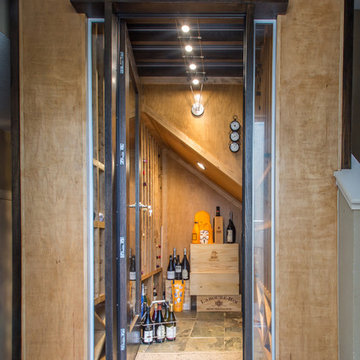
Amy Pipkin
Свежая идея для дизайна: маленький винный погреб в современном стиле с полом из сланца, стеллажами и серым полом для на участке и в саду - отличное фото интерьера
Свежая идея для дизайна: маленький винный погреб в современном стиле с полом из сланца, стеллажами и серым полом для на участке и в саду - отличное фото интерьера
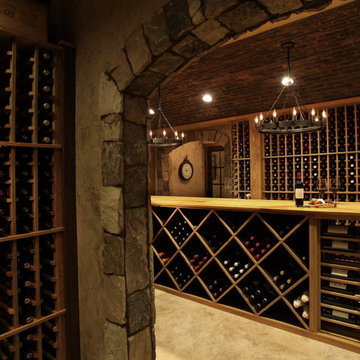
VIEW: From the back cellar looking towards the entry (near clock). This cellar has a brick veneer arched ceiling, chandeliers by Restoration hardware and stone archways.
This basement remodel included a complete demo of 75% of the already finished basement. An outdated, full-size kitchen was removed and in place a 7,000 bottle+ wine cellar, bar with full-service function (including refrigerator, dw, cooktop, ovens, and 2 warming drawers), 2 dining rooms, updated bathroom and family area with all new furniture and accessories!
Chandeliers by Restoration Hardware.
Photography by Chris Little
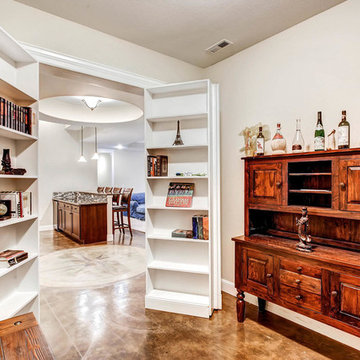
Hidden bookcase door, stained concrete compass, round coffered ceiling
Источник вдохновения для домашнего уюта: винный погреб среднего размера в классическом стиле с бетонным полом, витринами и коричневым полом
Источник вдохновения для домашнего уюта: винный погреб среднего размера в классическом стиле с бетонным полом, витринами и коричневым полом
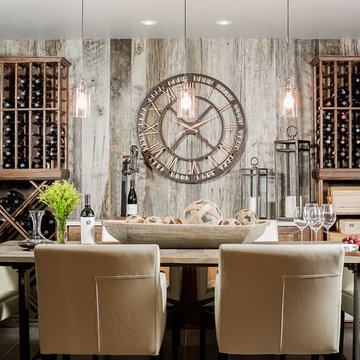
Michael J. Lee Photography
Пример оригинального дизайна: винный погреб среднего размера в стиле неоклассика (современная классика) с бетонным полом и стеллажами
Пример оригинального дизайна: винный погреб среднего размера в стиле неоклассика (современная классика) с бетонным полом и стеллажами
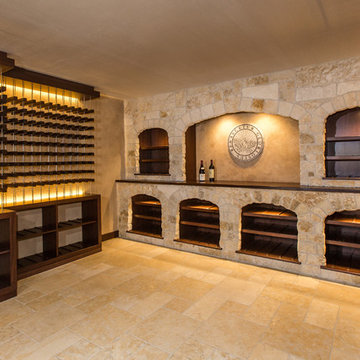
This project was built with the intent of creating an "old world" wine cellar space with contemporary wine storage. The client owns a wine vineyard in France, therefore we incorporated the French Limestone. We also had the logo of the clients Vineyard etched into a custom granite piece, keeping subtle hints of his passion throughout the space.
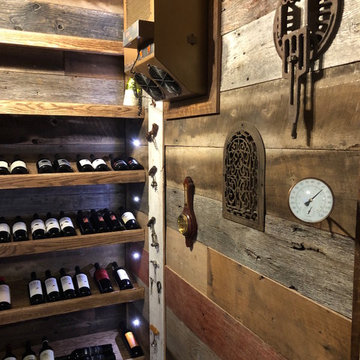
Avi Moyal
На фото: винный погреб среднего размера в стиле фьюжн с темным паркетным полом
На фото: винный погреб среднего размера в стиле фьюжн с темным паркетным полом
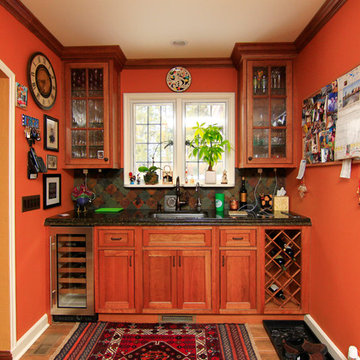
Mid-sized traditional L-shaped kitchen in Wayne, NJ with medium tone wood cabinets, multicolored backsplash, stainless steel appliances, a drop-in sink, an island and black countertops.
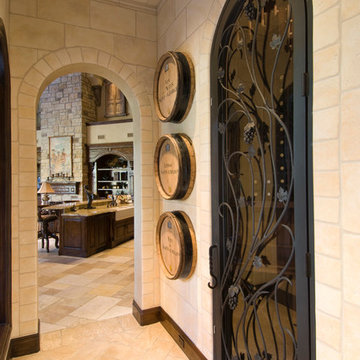
Photography by Wade Blissard
Свежая идея для дизайна: винный погреб в средиземноморском стиле с полом из травертина - отличное фото интерьера
Свежая идея для дизайна: винный погреб в средиземноморском стиле с полом из травертина - отличное фото интерьера
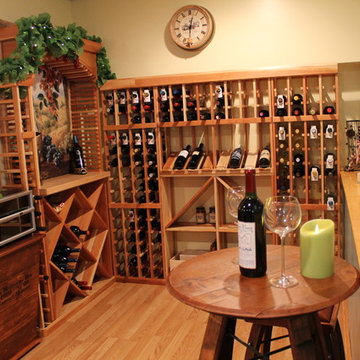
Свежая идея для дизайна: маленький винный погреб с стеллажами для на участке и в саду - отличное фото интерьера
Винный погреб – фото дизайна интерьера
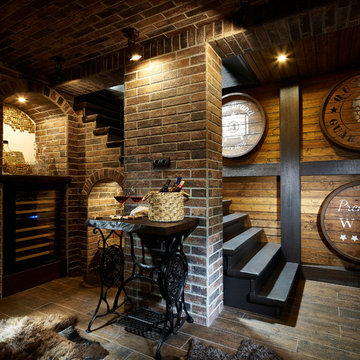
Небольшой дачный дом для семьи с детьми в пригороде Екатеринбурга.
Дизайнер, автор проекта – Роман Соколов
Фото – Михаил Поморцев | Pro.Foto
Ассистент – Илья Коваль
1
