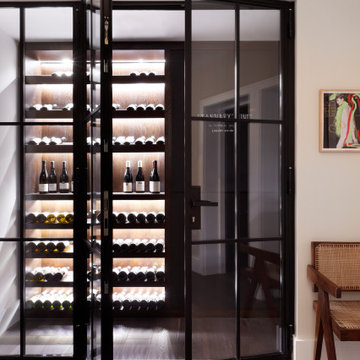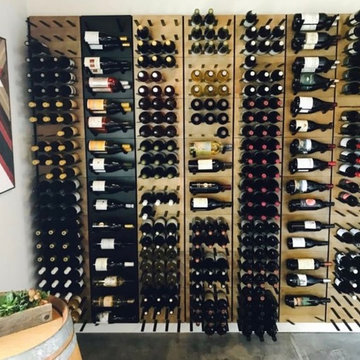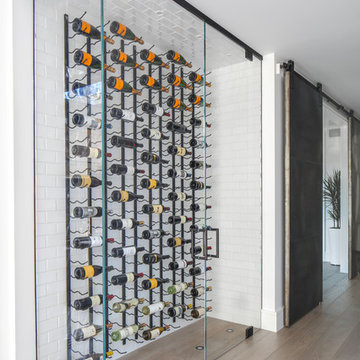Винный погреб – фото дизайна интерьера
Сортировать:
Бюджет
Сортировать:Популярное за сегодня
141 - 160 из 70 821 фото
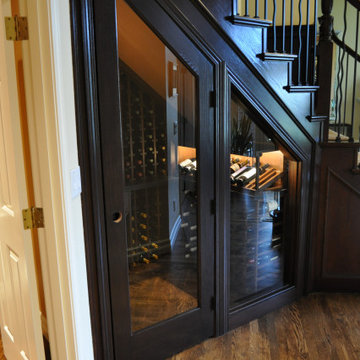
Свежая идея для дизайна: винный погреб в стиле неоклассика (современная классика) - отличное фото интерьера
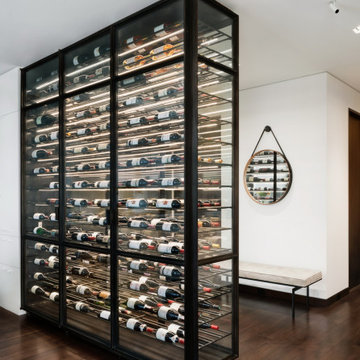
Boasting views of the Museum of Natural History and Central Park, the Beaux Arts and French Renaissance style building built in 1900 was once home to a luxury hotel. Over the years multiple hotel rooms were combined into the larger apartment residences that exist today. The resulting units, while large in size, lacked the continuity of a single formed space. StudioLAB was presented with the challenge of re-designing the space to fit a modern family’s lifestyle today with the flexibility to adjust as they evolve into their tomorrow. Thus, the existing configuration was completely abandoned with new programmatic elements being relocated in each and every corner of the space. For clients that are big wine connoisseurs, the focal point of entry and circulation lies in a 400 bottle, custom built, blackened steel and glass, temperature controlled wine cabinet. The once enclosed living room was demolished to create one main entertaining space that includes a new dining area and open kitchen. Hafele bi-folding pocket door slides were used in the Living room wall unit to conceal the television, bar and display shelves when not in use. Posing as kitchen cabinetry, a hidden integrated door opens to reveal a guest bedroom with an en suite bathroom. Down the hallway of wide plank ebony stained walnut flooring, a compact powder room was built to house an original Paul Villinski installation of small butterflies cut from recycled aluminum cans, entitled Mistral. Continuing down the hall, and through one of the walnut veneered doors, is the shared kids bedroom where a custom-built bunk bed with integrated storage steps and desk was designed to allow for play space and a reading corner. The kids bathroom across the hall is decorated with custom Lego inspired hand cast concrete tiles and integrated pull-out footstools residing underneath the floating vanity. The master suite features a bio-ethanol fireplace wrapped in blackened steel and integrated into the Tabu veneered built-in. The spacious walk-in closet serves several purposes, which include housing the apartment’s new central HVAC system as well as a sleeping spot for the family’s dog. An integrated URC control system paired with Lutron Radio RA lighting keypads were installed to control the AV, HVAC, lighting and solar shades all by the use of smartphones.
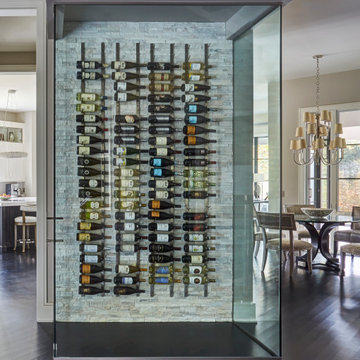
The wine wall is a showstopper with 6" x 21.5" stacked stone tile by Sierra Vista set in a horizontal running bond.
The glass walls are 9' tall and 1/2" thick.
Flooring is 4" white oak stained with 3 parts Glista Sable Black, 3 parts Dura Seal #101 Country White, and 1 part Dura Seal #110 neutral.
Find the right local pro for your project
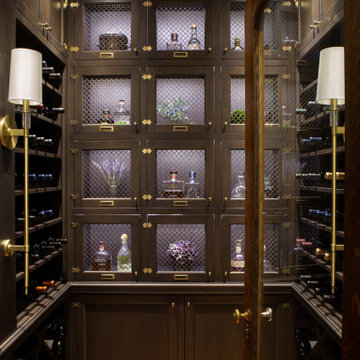
Свежая идея для дизайна: огромный винный погреб в стиле неоклассика (современная классика) с паркетным полом среднего тона и коричневым полом - отличное фото интерьера
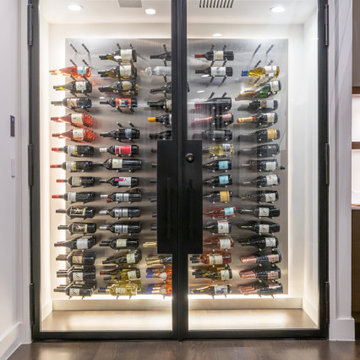
Стильный дизайн: винный погреб среднего размера в стиле модернизм с темным паркетным полом, витринами и коричневым полом - последний тренд
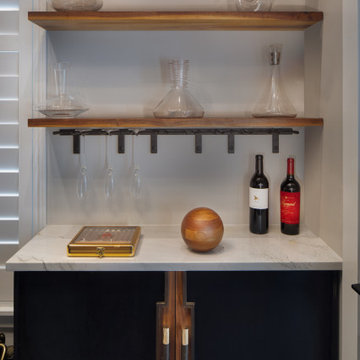
Custom wine cellar, lined with wall racks, sliding library-style ladder and surface area. Custom clay pattern floor tile, suspended LED chandelier and steel entry door.
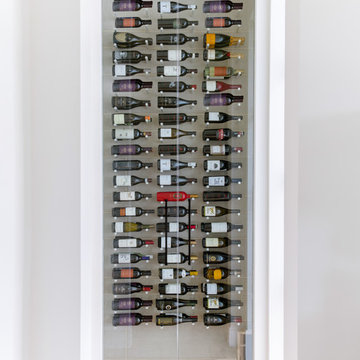
На фото: маленький винный погреб в средиземноморском стиле с светлым паркетным полом и витринами для на участке и в саду с
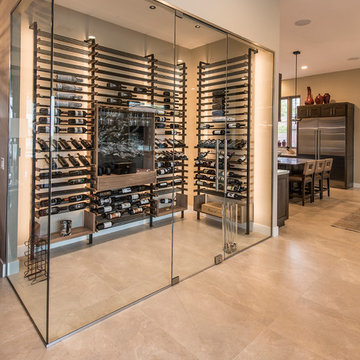
Источник вдохновения для домашнего уюта: большой винный погреб в современном стиле с витринами, бежевым полом и полом из керамогранита
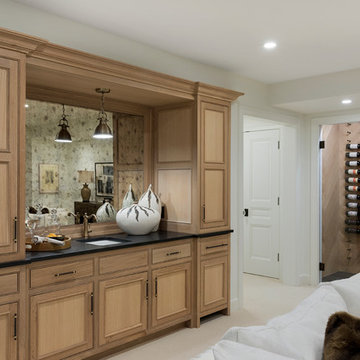
This new home is the last newly constructed home within the historic Country Club neighborhood of Edina. Nestled within a charming street boasting Mediterranean and cottage styles, the client sought a synthesis of the two that would integrate within the traditional streetscape yet reflect modern day living standards and lifestyle. The footprint may be small, but the classic home features an open floor plan, gourmet kitchen, 5 bedrooms, 5 baths, and refined finishes throughout.
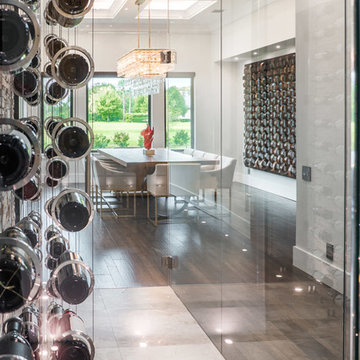
Источник вдохновения для домашнего уюта: маленький винный погреб в современном стиле с бежевым полом и витринами для на участке и в саду
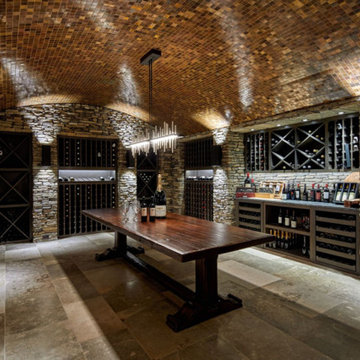
The subterranean wine cellar features dry stacked stone walls, limestone floors, custom cabinets and a barrel vault ceiling made from copper clad tiles. The table was made in France.
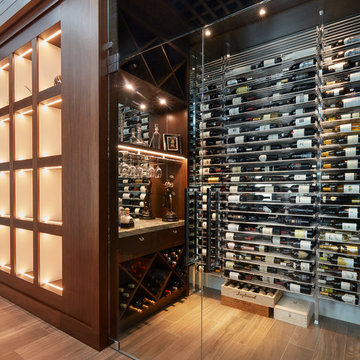
Стильный дизайн: винный погреб в современном стиле с темным паркетным полом и стеллажами - последний тренд
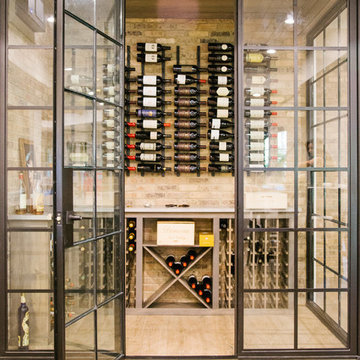
Источник вдохновения для домашнего уюта: винный погреб среднего размера в стиле неоклассика (современная классика) с светлым паркетным полом, стеллажами и коричневым полом
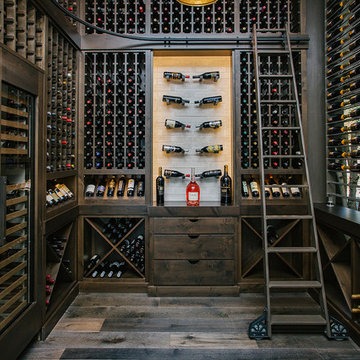
Beautiful custom wine racks.
Свежая идея для дизайна: винный погреб среднего размера в стиле неоклассика (современная классика) с темным паркетным полом, стеллажами и коричневым полом - отличное фото интерьера
Свежая идея для дизайна: винный погреб среднего размера в стиле неоклассика (современная классика) с темным паркетным полом, стеллажами и коричневым полом - отличное фото интерьера
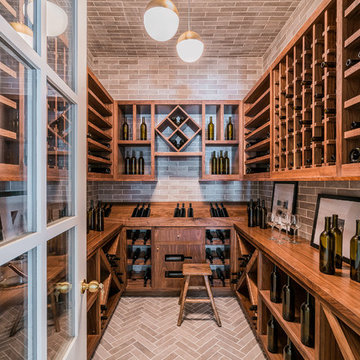
Blake Worthington, Rebecca Duke
Источник вдохновения для домашнего уюта: огромный винный погреб в стиле кантри с кирпичным полом, витринами и бежевым полом
Источник вдохновения для домашнего уюта: огромный винный погреб в стиле кантри с кирпичным полом, витринами и бежевым полом
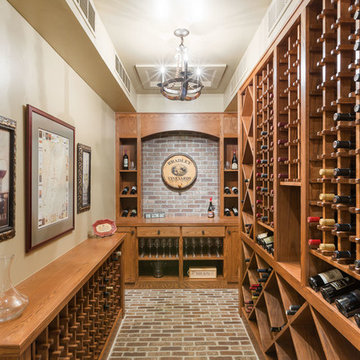
Michael deLeon Photography
Идея дизайна: винный погреб в классическом стиле с кирпичным полом и стеллажами
Идея дизайна: винный погреб в классическом стиле с кирпичным полом и стеллажами
Винный погреб – фото дизайна интерьера
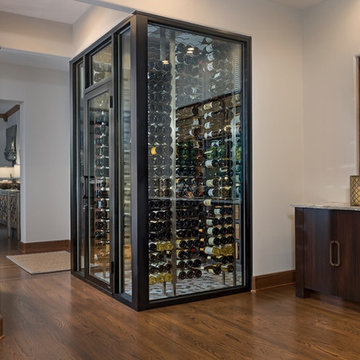
Eric Cucciaioni - Photographer
Стильный дизайн: маленький винный погреб в стиле модернизм с мраморным полом и разноцветным полом для на участке и в саду - последний тренд
Стильный дизайн: маленький винный погреб в стиле модернизм с мраморным полом и разноцветным полом для на участке и в саду - последний тренд
8
