Сортировать:
Бюджет
Сортировать:Популярное за сегодня
101 - 120 из 127 фото
1 из 3
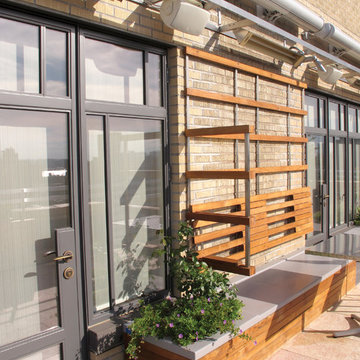
A new residential terrace bridges house and city by wrapping the four sides of a penthouse apartment, and creating vast outdoor living space.
Идея дизайна: двор среднего размера в современном стиле с вертикальным садом и покрытием из плитки без защиты от солнца
Идея дизайна: двор среднего размера в современном стиле с вертикальным садом и покрытием из плитки без защиты от солнца
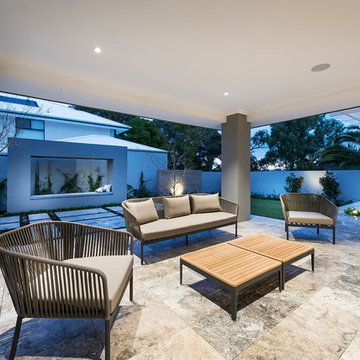
Joel Barbitta, DMAX Photography
На фото: большой двор на заднем дворе в викторианском стиле с вертикальным садом, покрытием из плитки и навесом
На фото: большой двор на заднем дворе в викторианском стиле с вертикальным садом, покрытием из плитки и навесом
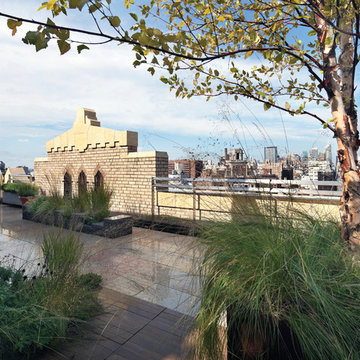
A new residential terrace bridges house and city by wrapping the four sides of a penthouse apartment, and creating vast outdoor living space.
Стильный дизайн: двор среднего размера в современном стиле с вертикальным садом и покрытием из плитки без защиты от солнца - последний тренд
Стильный дизайн: двор среднего размера в современном стиле с вертикальным садом и покрытием из плитки без защиты от солнца - последний тренд
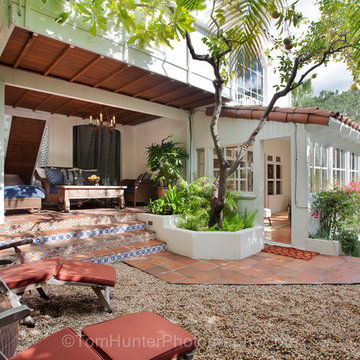
Backyard, Landscape, Garden.
Tom Hunter Photography
Идея дизайна: двор среднего размера на заднем дворе с вертикальным садом и покрытием из плитки без защиты от солнца
Идея дизайна: двор среднего размера на заднем дворе с вертикальным садом и покрытием из плитки без защиты от солнца
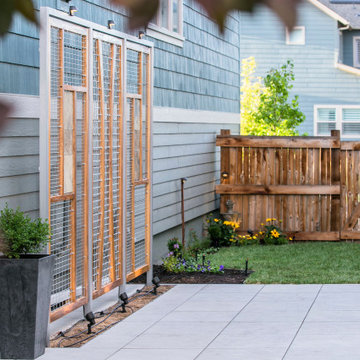
The Courtyard Oasis project encompasses what abarnai does best; remodeling a space with an emphasis on functional installation artwork. Our clients wanted a beautiful and tranquil outdoor space as a seamless extension of their indoor living space. They initially described the outdoor area as a drainage ditch, and to transform it into a Courtyard Oasis required detailed design work and creative collaboration. An open central patio, with custom trellises as a living focal point, was the starting point of the design to connect the indoor and outdoor spaces and allow the courtyard area to be divided into different zones -- for relaxing, entertaining and gardening. The abarnai team loved this project because they go to completely revamp the area and utilize a wide variety of design and building skills, including patio construction, custom trellis artwork, composite decking and stairs, a wood retaining wall, feature lighting systems, planting areas, and a sprinkler system.
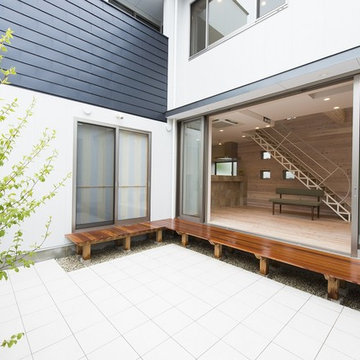
ライトコートからLDKを見る。外玄関から直接入れるので御友人達とバーベキューをしたり、縁側でおしゃべりしたりと色々な楽しみ方があります。
На фото: беседка во дворе частного дома на внутреннем дворе в восточном стиле с вертикальным садом и покрытием из плитки с
На фото: беседка во дворе частного дома на внутреннем дворе в восточном стиле с вертикальным садом и покрытием из плитки с
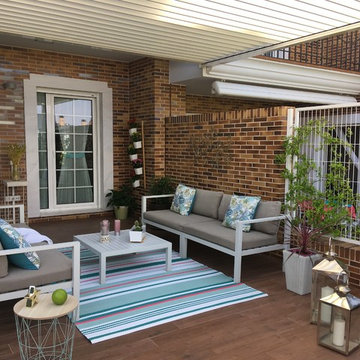
Свежая идея для дизайна: пергола на веранде среднего размера на заднем дворе в современном стиле с вертикальным садом и покрытием из плитки - отличное фото интерьера
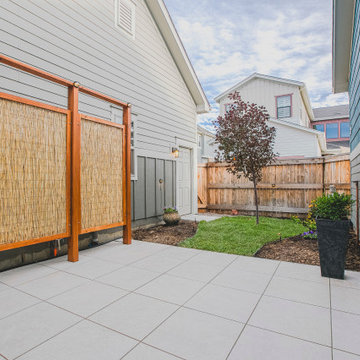
The Courtyard Oasis project encompasses what abarnai does best; remodeling a space with an emphasis on functional installation artwork. Our clients wanted a beautiful and tranquil outdoor space as a seamless extension of their indoor living space. They initially described the outdoor area as a drainage ditch, and to transform it into a Courtyard Oasis required detailed design work and creative collaboration. An open central patio, with custom trellises as a living focal point, was the starting point of the design to connect the indoor and outdoor spaces and allow the courtyard area to be divided into different zones -- for relaxing, entertaining and gardening. The abarnai team loved this project because they go to completely revamp the area and utilize a wide variety of design and building skills, including patio construction, custom trellis artwork, composite decking and stairs, a wood retaining wall, feature lighting systems, planting areas, and a sprinkler system.
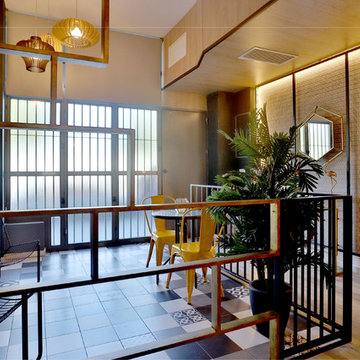
Jesús Mohedano
Идея дизайна: двор среднего размера на переднем дворе в стиле модернизм с вертикальным садом и покрытием из плитки
Идея дизайна: двор среднего размера на переднем дворе в стиле модернизм с вертикальным садом и покрытием из плитки
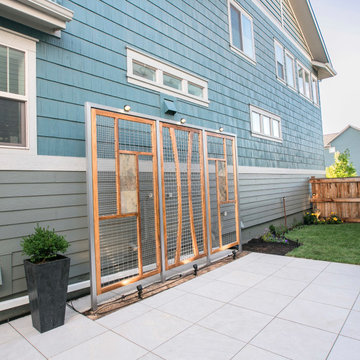
The Courtyard Oasis project encompasses what abarnai does best; remodeling a space with an emphasis on functional installation artwork. Our clients wanted a beautiful and tranquil outdoor space as a seamless extension of their indoor living space. They initially described the outdoor area as a drainage ditch, and to transform it into a Courtyard Oasis required detailed design work and creative collaboration. An open central patio, with custom trellises as a living focal point, was the starting point of the design to connect the indoor and outdoor spaces and allow the courtyard area to be divided into different zones -- for relaxing, entertaining and gardening. The abarnai team loved this project because they go to completely revamp the area and utilize a wide variety of design and building skills, including patio construction, custom trellis artwork, composite decking and stairs, a wood retaining wall, feature lighting systems, planting areas, and a sprinkler system.
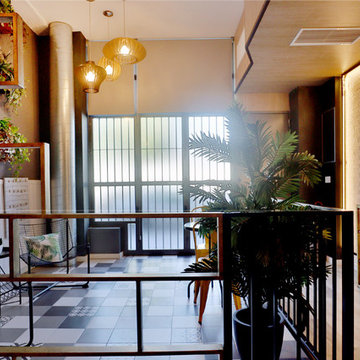
Jesús Mohedano
Свежая идея для дизайна: двор среднего размера на переднем дворе в стиле модернизм с вертикальным садом и покрытием из плитки - отличное фото интерьера
Свежая идея для дизайна: двор среднего размера на переднем дворе в стиле модернизм с вертикальным садом и покрытием из плитки - отличное фото интерьера
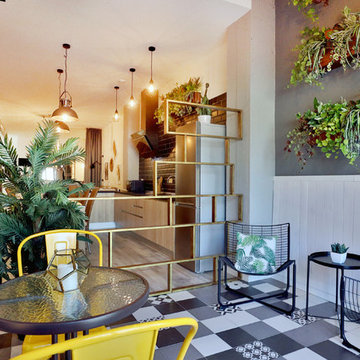
Jesús Mohedano
Пример оригинального дизайна: двор среднего размера на переднем дворе в стиле модернизм с вертикальным садом и покрытием из плитки
Пример оригинального дизайна: двор среднего размера на переднем дворе в стиле модернизм с вертикальным садом и покрытием из плитки
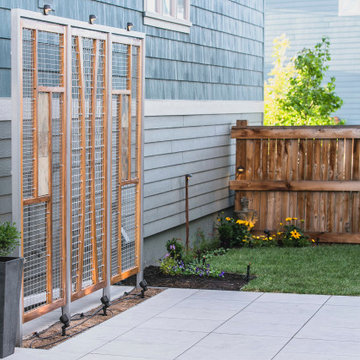
These Custom Trellises were created as the focal point for our client’s revamped outdoor living space, the Courtyard Oasis. They were designed to make a statement all their own during the dormant winter months, and to sustain and emphasize the expanding growth of vines during the summer months. The wood frame is oil rubbed teak and the wire mesh is a combination of stainless steel and aluminum. The stone inserts are removable and can be changed and swapped seasonally or along with furniture upgrades or changes in personal taste. All of the materials were selected for their look and feel, as well as their durability in outdoor climates to ensure beauty and enjoyment for years to come.
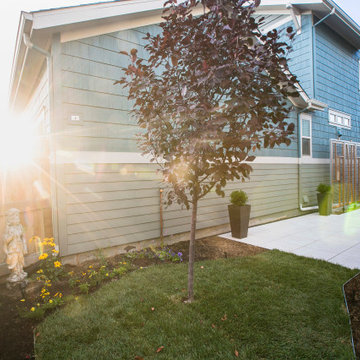
The Courtyard Oasis project encompasses what abarnai does best; remodeling a space with an emphasis on functional installation artwork. Our clients wanted a beautiful and tranquil outdoor space as a seamless extension of their indoor living space. They initially described the outdoor area as a drainage ditch, and to transform it into a Courtyard Oasis required detailed design work and creative collaboration. An open central patio, with custom trellises as a living focal point, was the starting point of the design to connect the indoor and outdoor spaces and allow the courtyard area to be divided into different zones -- for relaxing, entertaining and gardening. The abarnai team loved this project because they go to completely revamp the area and utilize a wide variety of design and building skills, including patio construction, custom trellis artwork, composite decking and stairs, a wood retaining wall, feature lighting systems, planting areas, and a sprinkler system.
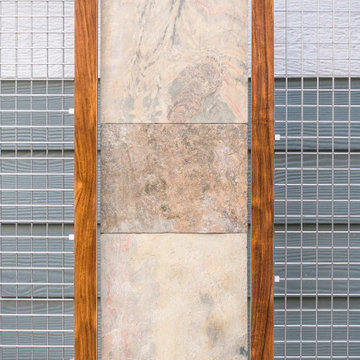
The Courtyard Oasis project encompasses what abarnai does best; remodeling a space with an emphasis on functional installation artwork. Our clients wanted a beautiful and tranquil outdoor space as a seamless extension of their indoor living space. They initially described the outdoor area as a drainage ditch, and to transform it into a Courtyard Oasis required detailed design work and creative collaboration. An open central patio, with custom trellises as a living focal point, was the starting point of the design to connect the indoor and outdoor spaces and allow the courtyard area to be divided into different zones -- for relaxing, entertaining and gardening. The abarnai team loved this project because they go to completely revamp the area and utilize a wide variety of design and building skills, including patio construction, custom trellis artwork, composite decking and stairs, a wood retaining wall, feature lighting systems, planting areas, and a sprinkler system.
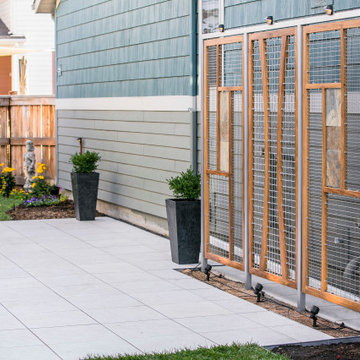
These Custom Trellises were created as the focal point for our client’s revamped outdoor living space, the Courtyard Oasis. They were designed to make a statement all their own during the dormant winter months, and to sustain and emphasize the expanding growth of vines during the summer months. The wood frame is oil rubbed teak and the wire mesh is a combination of stainless steel and aluminum. The stone inserts are removable and can be changed and swapped seasonally or along with furniture upgrades or changes in personal taste. All of the materials were selected for their look and feel, as well as their durability in outdoor climates to ensure beauty and enjoyment for years to come.
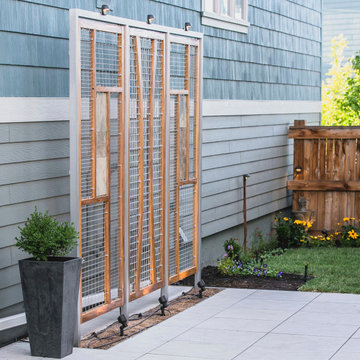
These Custom Trellises were created as the focal point for our client’s revamped outdoor living space, the Courtyard Oasis. They were designed to make a statement all their own during the dormant winter months, and to sustain and emphasize the expanding growth of vines during the summer months. The wood frame is oil rubbed teak and the wire mesh is a combination of stainless steel and aluminum. The stone inserts are removable and can be changed and swapped seasonally or along with furniture upgrades or changes in personal taste. All of the materials were selected for their look and feel, as well as their durability in outdoor climates to ensure beauty and enjoyment for years to come.
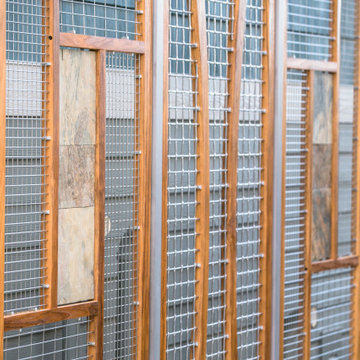
The Courtyard Oasis project encompasses what abarnai does best; remodeling a space with an emphasis on functional installation artwork. Our clients wanted a beautiful and tranquil outdoor space as a seamless extension of their indoor living space. They initially described the outdoor area as a drainage ditch, and to transform it into a Courtyard Oasis required detailed design work and creative collaboration. An open central patio, with custom trellises as a living focal point, was the starting point of the design to connect the indoor and outdoor spaces and allow the courtyard area to be divided into different zones -- for relaxing, entertaining and gardening. The abarnai team loved this project because they go to completely revamp the area and utilize a wide variety of design and building skills, including patio construction, custom trellis artwork, composite decking and stairs, a wood retaining wall, feature lighting systems, planting areas, and a sprinkler system.
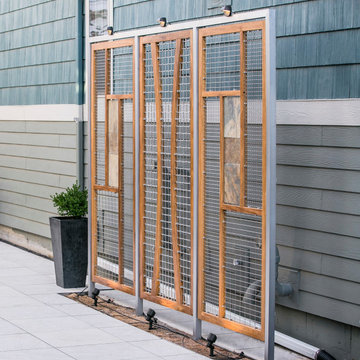
These Custom Trellises were created as the focal point for our client’s revamped outdoor living space, the Courtyard Oasis. They were designed to make a statement all their own during the dormant winter months, and to sustain and emphasize the expanding growth of vines during the summer months. The wood frame is oil rubbed teak and the wire mesh is a combination of stainless steel and aluminum. The stone inserts are removable and can be changed and swapped seasonally or along with furniture upgrades or changes in personal taste. All of the materials were selected for their look and feel, as well as their durability in outdoor climates to ensure beauty and enjoyment for years to come.
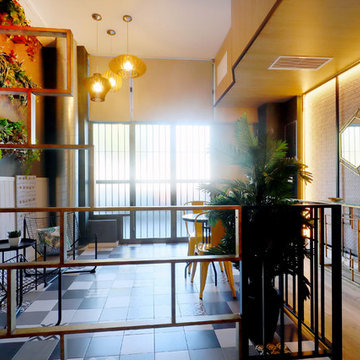
Jesús Mohedano
Стильный дизайн: двор среднего размера на переднем дворе в стиле модернизм с вертикальным садом и покрытием из плитки - последний тренд
Стильный дизайн: двор среднего размера на переднем дворе в стиле модернизм с вертикальным садом и покрытием из плитки - последний тренд
Фото: вертикальные сады с покрытием из плитки
6





