Фото: веранда в стиле кантри класса люкс
Сортировать:
Бюджет
Сортировать:Популярное за сегодня
121 - 140 из 392 фото
1 из 3
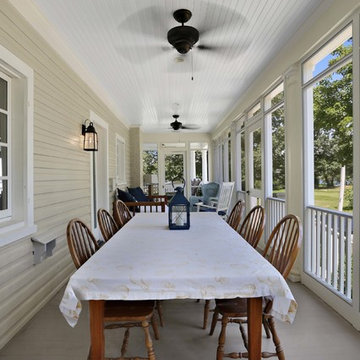
New screened porch extension to the existing porch.
© REAL-ARCH-MEDIA
Идея дизайна: большая веранда на боковом дворе в стиле кантри с крыльцом с защитной сеткой и навесом
Идея дизайна: большая веранда на боковом дворе в стиле кантри с крыльцом с защитной сеткой и навесом
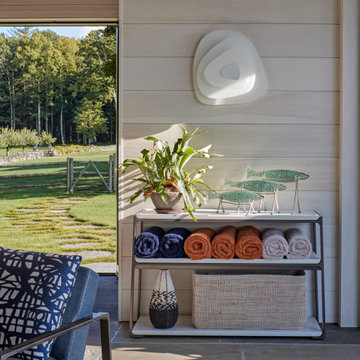
Grab a towel on your way out to the swimming pool. Robert Benson Photography.
Стильный дизайн: веранда среднего размера на боковом дворе в стиле кантри с крыльцом с защитной сеткой - последний тренд
Стильный дизайн: веранда среднего размера на боковом дворе в стиле кантри с крыльцом с защитной сеткой - последний тренд
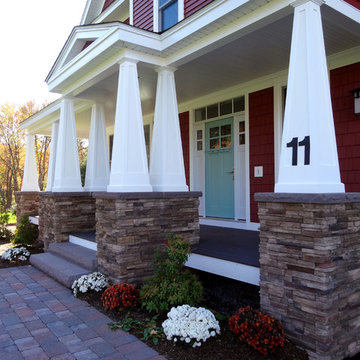
Идея дизайна: большая веранда на переднем дворе в стиле кантри с настилом и навесом
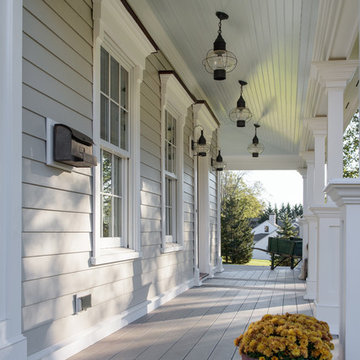
Custom wraparound porch with Wolf PVC composite decking, high gloss beaded ceiling, and hand crafted PVC architectural columns. Built for the harsh shoreline weather.
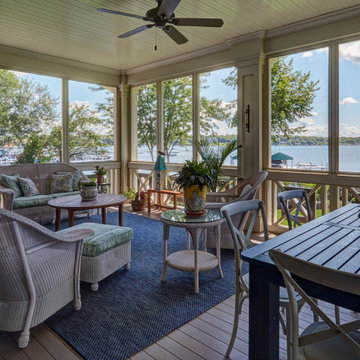
The large screen porch with lake views has plenty of room for relaxing or dining.
Пример оригинального дизайна: большая веранда на заднем дворе в стиле кантри с навесом
Пример оригинального дизайна: большая веранда на заднем дворе в стиле кантри с навесом
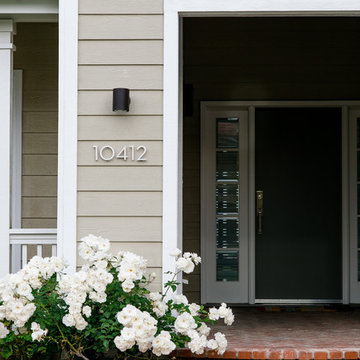
An updated traditional entry porch with new doors and windows, hardware, and lighting creates a transitional entry vestibule, which opens to a contemporary great room with views to the rear yard beyond.
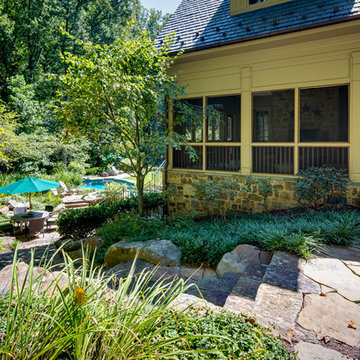
Maryland Photography, Inc.
Идея дизайна: огромная веранда на заднем дворе в стиле кантри с летней кухней, покрытием из каменной брусчатки и навесом
Идея дизайна: огромная веранда на заднем дворе в стиле кантри с летней кухней, покрытием из каменной брусчатки и навесом
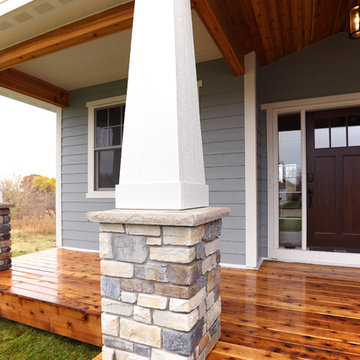
Cedar Front Porch - Masonry Pillars, Cedar Decking and Faulted Ceiling with LP Siding
Пример оригинального дизайна: веранда среднего размера на переднем дворе в стиле кантри с настилом и навесом
Пример оригинального дизайна: веранда среднего размера на переднем дворе в стиле кантри с настилом и навесом
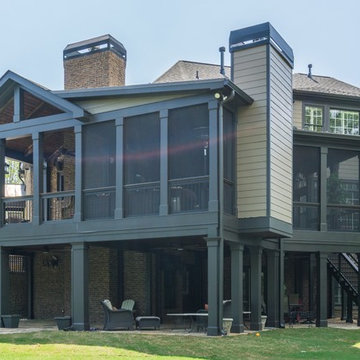
Gable screen porch with an open deck and watertight system and fireplace.
На фото: большая веранда на заднем дворе в стиле кантри с крыльцом с защитной сеткой
На фото: большая веранда на заднем дворе в стиле кантри с крыльцом с защитной сеткой
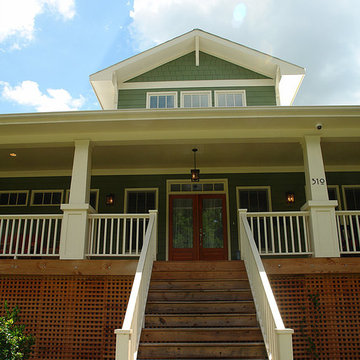
Steps leading up to the wide front porch of the Bungalow, with the front gable peeking out above.
На фото: большая веранда на переднем дворе в стиле кантри с крыльцом с защитной сеткой, настилом и навесом
На фото: большая веранда на переднем дворе в стиле кантри с крыльцом с защитной сеткой, настилом и навесом
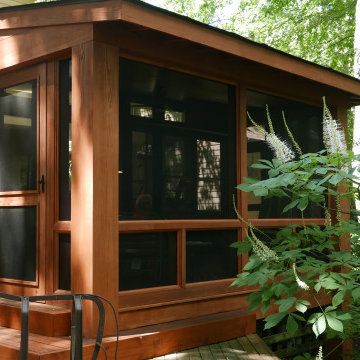
Built this screened in porch over an existing deck using 10" x 10" Cypress columns and beams. Install 1 x 6 tongue and groove pine ceiling boards. Installed cat proof screen and two screen doors with mortised hardware. Installed sconces on the posts!
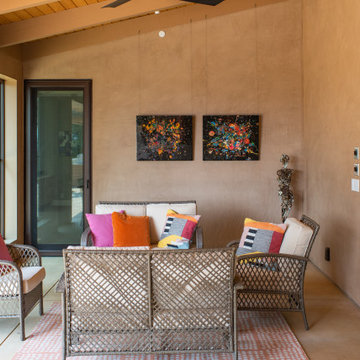
This home in Napa off Silverado was rebuilt after burning down in the 2017 fires. Architect David Rulon, a former associate of Howard Backen, known for this Napa Valley industrial modern farmhouse style. Composed in mostly a neutral palette, the bones of this house are bathed in diffused natural light pouring in through the clerestory windows. Beautiful textures and the layering of pattern with a mix of materials add drama to a neutral backdrop. The homeowners are pleased with their open floor plan and fluid seating areas, which allow them to entertain large gatherings. The result is an engaging space, a personal sanctuary and a true reflection of it's owners' unique aesthetic.
Inspirational features are metal fireplace surround and book cases as well as Beverage Bar shelving done by Wyatt Studio, painted inset style cabinets by Gamma, moroccan CLE tile backsplash and quartzite countertops.
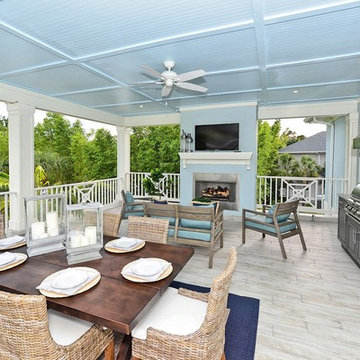
West of Trail coastal-inspired residence in Granada Park. Located between North Siesta Key and Oyster Bay, this home is designed with a contemporary coastal look that embraces pleasing proportions, uncluttered spaces and natural materials.
The Hibiscus, like all the homes in the gated enclave of Granada Park, is designed to maximize the maintenance-free lifestyle. Walk/bike to nearby shopping and dining, or just a quick drive Siesta Key Beach or downtown Sarasota. Custom-built by MGB Fine Custom Homes, this home blends traditional coastal architecture with the latest building innovations, green standards and smart home technology. High ceilings, wood floors, solid-core doors, solid-wood cabinetry, LED lighting, high-end kitchen, wide hallways, large bedrooms and sumptuous baths clearly show a respect for quality construction meant to stand the test of time. Green certification ensures energy efficiency, healthy indoor air, enhanced comfort and reduced utility costs. Smartphone home connectivity provides controls for lighting, data communication and security. Fortified for safer living, the well-designed floor plan features 2,464 square feet living area with 3 bedrooms, bonus room and 3.5 baths. The 20x20 outdoor great room on the second floor has grilling kitchen, fireplace and wall-mounted TV. Downstairs, the open living area combines the kitchen, dining room and great room. Other features include conditioned, standing-height storage room in the attic; impact-resistant, EnergyStar windows and doors; and the floor plan is elevator-ready.
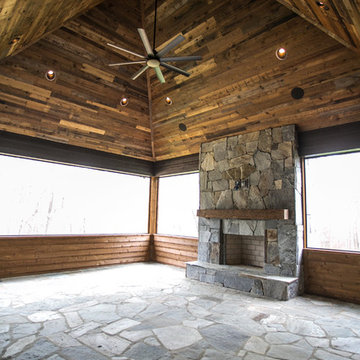
На фото: веранда среднего размера на заднем дворе в стиле кантри с крыльцом с защитной сеткой, покрытием из каменной брусчатки и навесом с
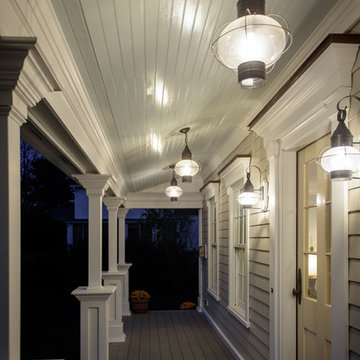
Custom wraparound porch with Wolf PVC composite decking, high gloss beaded ceiling, and hand crafted PVC architectural columns. Built for the harsh shoreline weather.
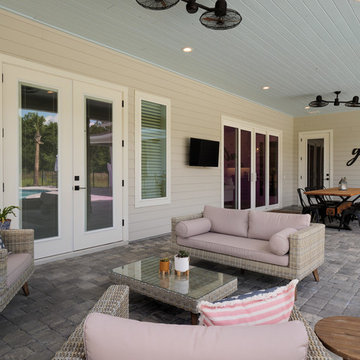
Aaron Bailey Photography / Gainesville 360
На фото: большая веранда на заднем дворе в стиле кантри с мощением тротуарной плиткой и навесом
На фото: большая веранда на заднем дворе в стиле кантри с мощением тротуарной плиткой и навесом
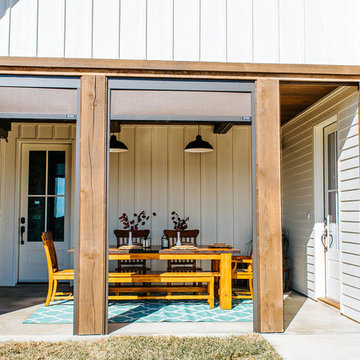
Snap Chic Photography
Идея дизайна: большая веранда на боковом дворе в стиле кантри с крыльцом с защитной сеткой, покрытием из бетонных плит и навесом
Идея дизайна: большая веранда на боковом дворе в стиле кантри с крыльцом с защитной сеткой, покрытием из бетонных плит и навесом
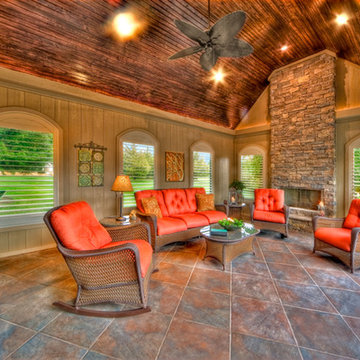
На фото: большая веранда на заднем дворе в стиле кантри с крыльцом с защитной сеткой, покрытием из плитки и навесом
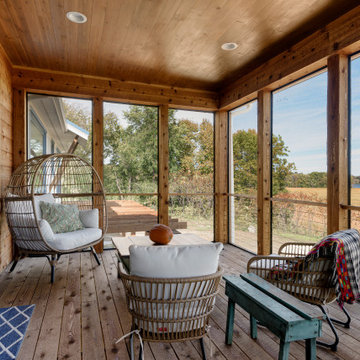
Simple, rustic charm with views, views, views.
Идея дизайна: большая веранда на заднем дворе в стиле кантри с крыльцом с защитной сеткой, покрытием из каменной брусчатки и навесом
Идея дизайна: большая веранда на заднем дворе в стиле кантри с крыльцом с защитной сеткой, покрытием из каменной брусчатки и навесом
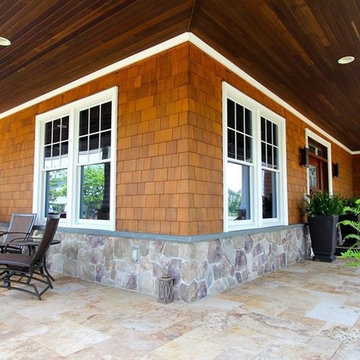
QMA Architects & Planners
Todd Miller, Architect
Идея дизайна: большая веранда в стиле кантри
Идея дизайна: большая веранда в стиле кантри
Фото: веранда в стиле кантри класса люкс
7