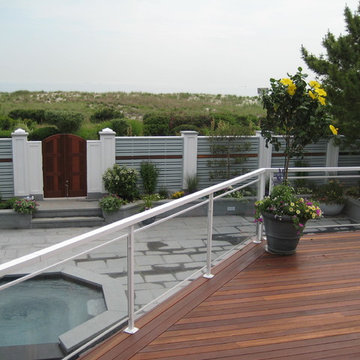Фото: веранда в современном стиле со средним бюджетом
Сортировать:
Бюджет
Сортировать:Популярное за сегодня
21 - 40 из 900 фото
1 из 3
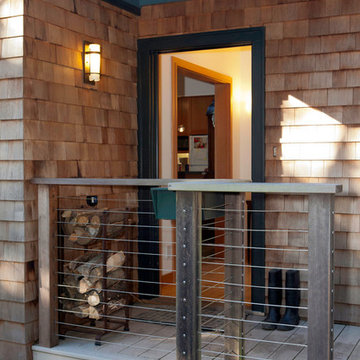
Joseph Schell Photography
Пример оригинального дизайна: пергола на веранде среднего размера на переднем дворе в современном стиле с настилом
Пример оригинального дизайна: пергола на веранде среднего размера на переднем дворе в современном стиле с настилом
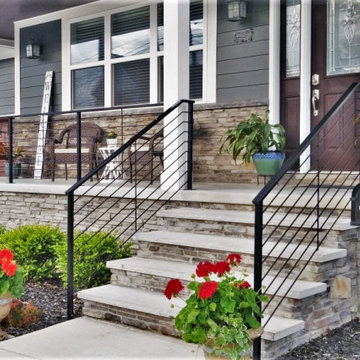
Идея дизайна: веранда среднего размера на переднем дворе в современном стиле с колоннами, мощением клинкерной брусчаткой, навесом и металлическими перилами
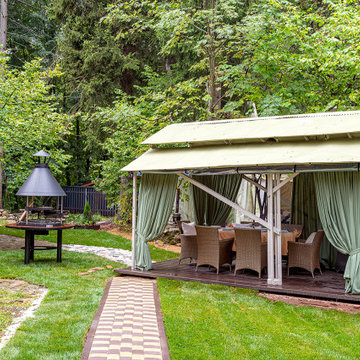
На фото: маленькая веранда на заднем дворе в современном стиле с крыльцом с защитной сеткой, настилом и навесом для на участке и в саду с
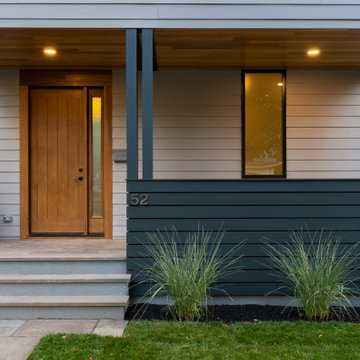
Свежая идея для дизайна: веранда среднего размера на переднем дворе в современном стиле с колоннами и покрытием из каменной брусчатки - отличное фото интерьера
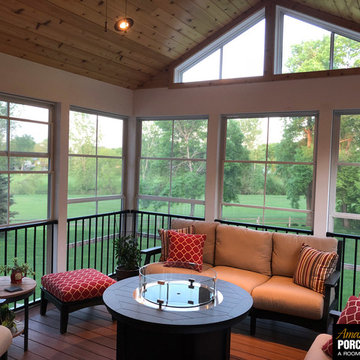
Идея дизайна: веранда среднего размера на заднем дворе в современном стиле с крыльцом с защитной сеткой и навесом
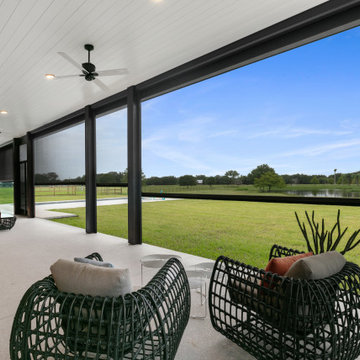
automated screens
На фото: огромная веранда на заднем дворе в современном стиле с крыльцом с защитной сеткой, покрытием из бетонных плит и навесом
На фото: огромная веранда на заднем дворе в современном стиле с крыльцом с защитной сеткой, покрытием из бетонных плит и навесом
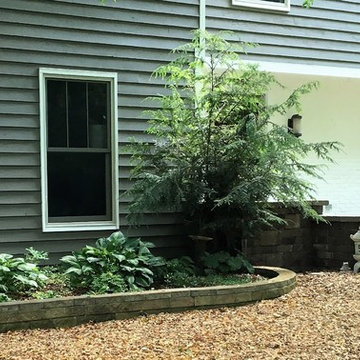
This project includes a curved stairs and patio/ courtyard with retaining and sitting walls was built with Brussel Block Dimensional wall stones and Brussel Block pavers by Unilock. A short raised planting bed was rebuilt to mimic the curves of the stairs and restore its integrity.
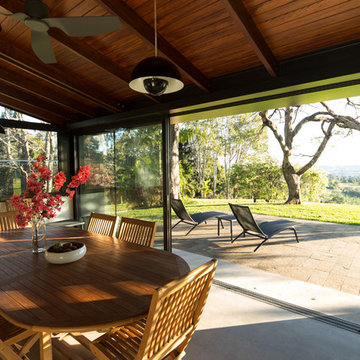
Stone House is the alteration to a single storey vernacular house in the rural landscape setting of northern NSW Australia. The original house was built with local materials and craftsmanship. Over the years various additions were made to the house exhibiting the different layers in its occupation.
The brief was to renovate the house within a limited budget whilst offering better living arrangements for a holiday house that would suit their growing family.
Our proposal was to reinstate value with little intervention; with this in mind we had two design strategies.
One was the idea of preservation; wherever possible elements of the building fabric would be salvaged but only to reveal its qualities in a meaningful way. We identified four building elements worth preserving. The stone wall was providing protection and privacy from the main road. The internal masonry walls were defining rooms at the rear of the house. The expressed timber ceiling provided a unifying canvas within the whole house. The concrete floor offered a calming palette to the house.
Second was the idea of addition. Given the budget limitations, the additions had to be singular and multifunctional. A ‘breathable’ facade frame was the response. The frame was inserted along the whole length of the building. The new facade had a number of uses. It allowed supporting the roof rafters along the length of the building hence both creating a open plan arrangement that would enjoy the beautiful district views as well as enabling a strong connection to the extensive backyard. The new facade is composed of glazed sliding doors fitted with flyscreens to mitigate the impact of insects very common in this sub-tropical climate. Lastly, a set of retractable slatted blinds was integrated to provide both shade from the afternoon sun and security during unattended seasons.
Stone House combines these two design ideas into a simple calming palette; within the house all walls and floors were kept to neutral tones to reveal the exposed timber rafters as the only feature of the interior. The shell of the house merges the existing stone work with the new ‘frame’ creating a new whole and importantly a clear relationship to the landscape beyond.
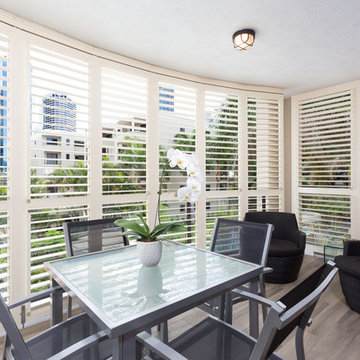
Dani Louis Design
На фото: веранда среднего размера на заднем дворе в современном стиле с покрытием из плитки, навесом и крыльцом с защитной сеткой с
На фото: веранда среднего размера на заднем дворе в современном стиле с покрытием из плитки, навесом и крыльцом с защитной сеткой с
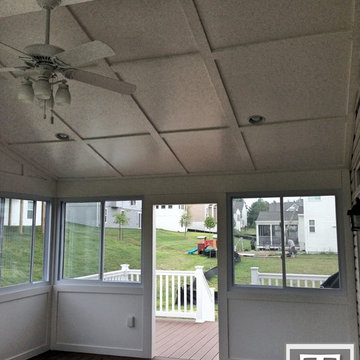
Tower Creek Construction
Источник вдохновения для домашнего уюта: большая веранда на заднем дворе в современном стиле с крыльцом с защитной сеткой, настилом и навесом
Источник вдохновения для домашнего уюта: большая веранда на заднем дворе в современном стиле с крыльцом с защитной сеткой, настилом и навесом
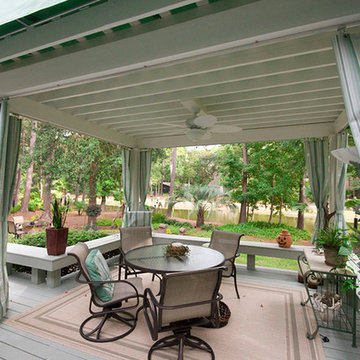
Пример оригинального дизайна: пергола на веранде среднего размера на заднем дворе в современном стиле с настилом
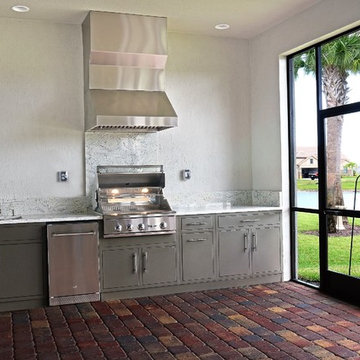
Christoper Fay Photography-West Palm Beach
Пример оригинального дизайна: веранда среднего размера на заднем дворе в современном стиле с летней кухней, мощением клинкерной брусчаткой и навесом
Пример оригинального дизайна: веранда среднего размера на заднем дворе в современном стиле с летней кухней, мощением клинкерной брусчаткой и навесом
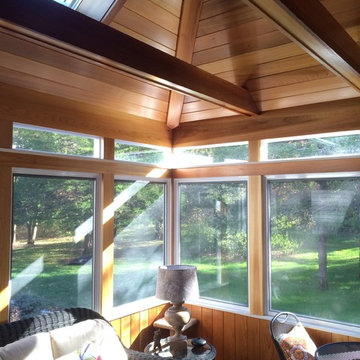
The skylights and transom windows let in lots of morning light.
Colin Healy
На фото: веранда среднего размера на заднем дворе в современном стиле с крыльцом с защитной сеткой, покрытием из каменной брусчатки и навесом с
На фото: веранда среднего размера на заднем дворе в современном стиле с крыльцом с защитной сеткой, покрытием из каменной брусчатки и навесом с
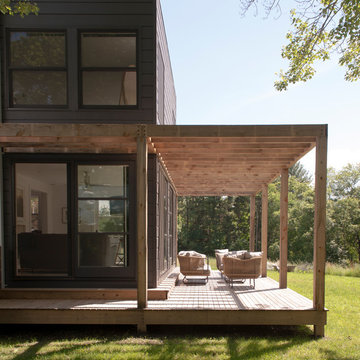
Photo: John Gruen
Источник вдохновения для домашнего уюта: веранда среднего размера на заднем дворе в современном стиле с настилом
Источник вдохновения для домашнего уюта: веранда среднего размера на заднем дворе в современном стиле с настилом
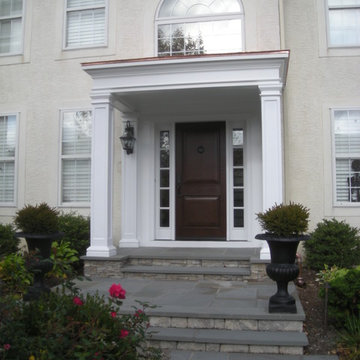
Portico addition with copper roof. Project located in Ambler, Montgomery County, PA.
Идея дизайна: веранда среднего размера на переднем дворе в современном стиле с покрытием из каменной брусчатки и навесом
Идея дизайна: веранда среднего размера на переднем дворе в современном стиле с покрытием из каменной брусчатки и навесом
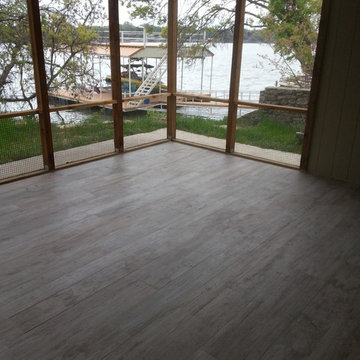
На фото: большая веранда на заднем дворе в современном стиле с крыльцом с защитной сеткой и навесом с
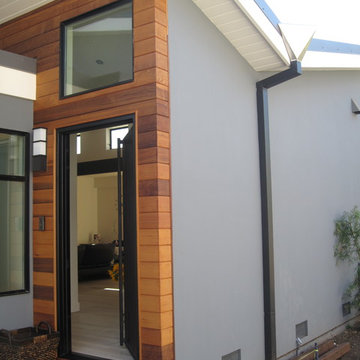
Contemporary Palo Alto exterior with black steel front door surrounded by warm toned cedar siding. Taking advantage of open sky and treetops in the park bordering the property in the rear, and shielding the side walls from multi-family units on either side, the floor plan focused all the views to rear and front. A butterfly roof profile allowed clerestory windows to bring light into the interiors.
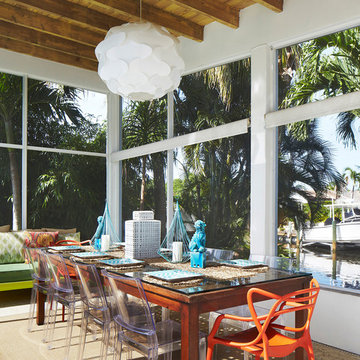
Brantley Photography
На фото: веранда среднего размера на заднем дворе в современном стиле с навесом, защитой от солнца, крыльцом с защитной сеткой и покрытием из бетонных плит
На фото: веранда среднего размера на заднем дворе в современном стиле с навесом, защитой от солнца, крыльцом с защитной сеткой и покрытием из бетонных плит
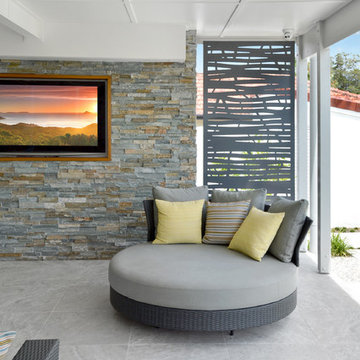
Oversized round sofa outdoor grey fabric and yellow and multi coloured stripe cushions. Large metal screens add privacy - Box Clever Interiors
Идея дизайна: веранда в современном стиле
Идея дизайна: веранда в современном стиле
Фото: веранда в современном стиле со средним бюджетом
2
