Фото: веранда в современном стиле с навесом
Сортировать:Популярное за сегодня
61 - 80 из 2 681 фото
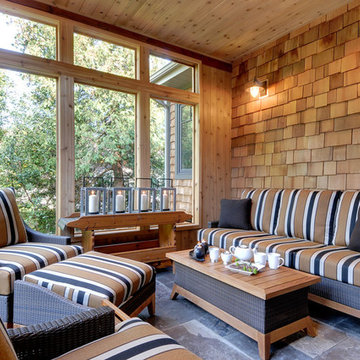
На фото: веранда среднего размера на заднем дворе в современном стиле с крыльцом с защитной сеткой, покрытием из каменной брусчатки и навесом с

Check out his pretty cool project was in Overland Park Kansas. It has the following features: paver patio, fire pit, pergola with a bar top, and lighting! To check out more projects like this one head on over to our website!
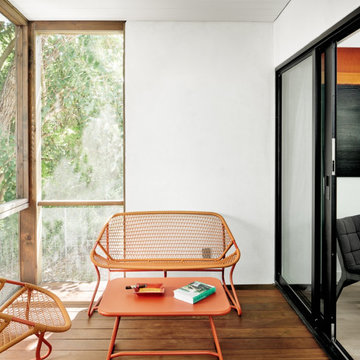
На фото: веранда в современном стиле с крыльцом с защитной сеткой, навесом и деревянными перилами с
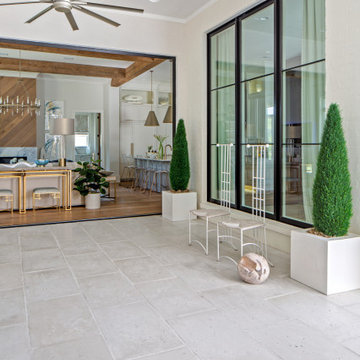
Rice White Peacock Pavers are used on the exterior entertaining spaces and pool surround
Стильный дизайн: веранда в современном стиле с мощением тротуарной плиткой и навесом - последний тренд
Стильный дизайн: веранда в современном стиле с мощением тротуарной плиткой и навесом - последний тренд
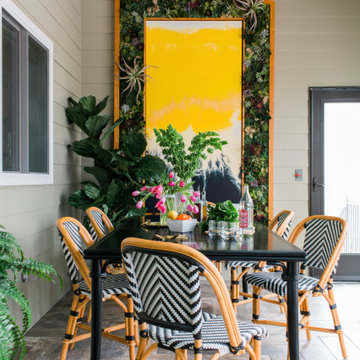
With a charming fireplace and enough space for a dining and lounging area, the screened porch off the living room is a stylish spot to entertain outdoors.
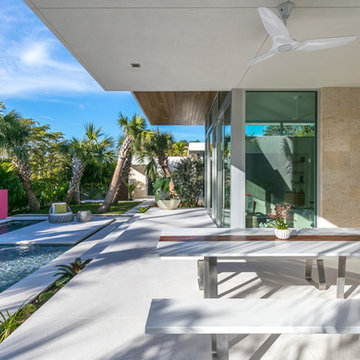
Ryan Gamma
На фото: большая веранда на заднем дворе в современном стиле с покрытием из бетонных плит и навесом
На фото: большая веранда на заднем дворе в современном стиле с покрытием из бетонных плит и навесом
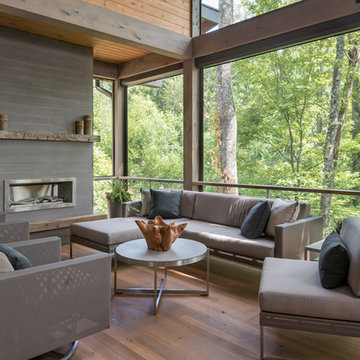
Ryan Theed
На фото: веранда на заднем дворе в современном стиле с крыльцом с защитной сеткой, настилом и навесом с
На фото: веранда на заднем дворе в современном стиле с крыльцом с защитной сеткой, настилом и навесом с
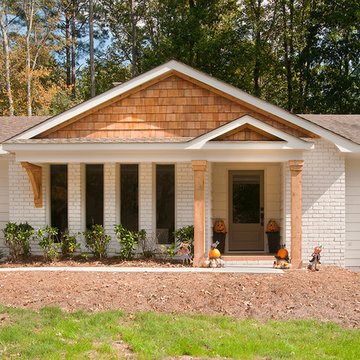
New portico overhang addition on a mid-century ranch. Note bracket on extended roof line. Designed and built by Georgia Front Porch.
На фото: веранда на переднем дворе в современном стиле с навесом с
На фото: веранда на переднем дворе в современном стиле с навесом с
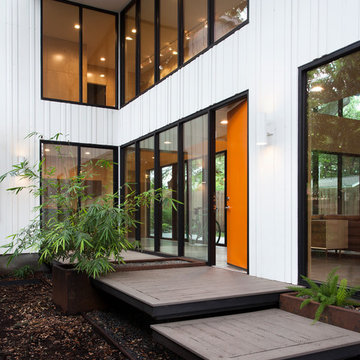
Ryann Ford Photography
Источник вдохновения для домашнего уюта: веранда среднего размера на переднем дворе в современном стиле с навесом и настилом
Источник вдохновения для домашнего уюта: веранда среднего размера на переднем дворе в современном стиле с навесом и настилом
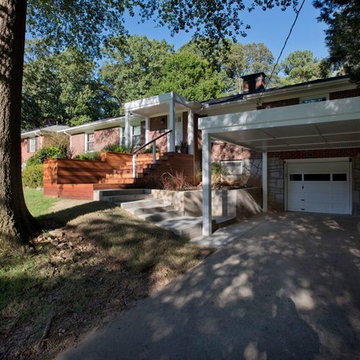
A modern update to an older home in Decatur, Georgia. We added a white wood front porch with a wooden retaining wall and a mix of wood and concrete stairs leading down to the driveway. We also built a cover for the driveway with white columns.
At Atlanta Porch & Patio we are dedicated to building beautiful custom porches, decks, and outdoor living spaces throughout the metro Atlanta area. Our mission is to turn our clients’ ideas, dreams, and visions into personalized, tangible outcomes. Clients of Atlanta Porch & Patio rest easy knowing each step of their project is performed to the highest standards of honesty, integrity, and dependability. Our team of builders and craftsmen are licensed, insured, and always up to date on trends, products, designs, and building codes. We are constantly educating ourselves in order to provide our clients the best services at the best prices.
We deliver the ultimate professional experience with every step of our projects. After setting up a consultation through our website or by calling the office, we will meet with you in your home to discuss all of your ideas and concerns. After our initial meeting and site consultation, we will compile a detailed design plan and quote complete with renderings and a full listing of the materials to be used. Upon your approval, we will then draw up the necessary paperwork and decide on a project start date. From demo to cleanup, we strive to deliver your ultimate relaxation destination on time and on budget.
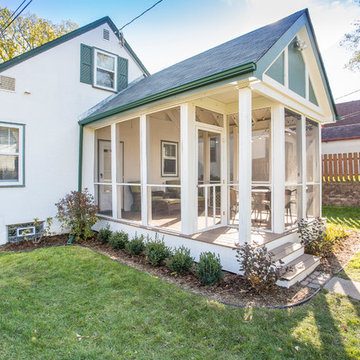
A one-and-a-half story home in Minneapolis' Hale neighborhood got a whole lot bigger when we helped these clients add on a screened-in porch.
Photo by David J. Turner
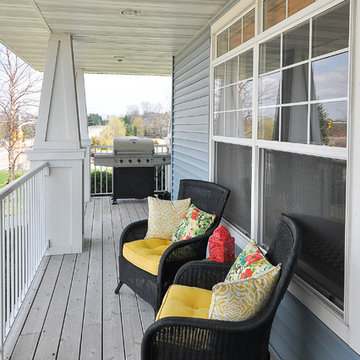
Katie Mueller Photography
Стильный дизайн: маленькая веранда на переднем дворе в современном стиле с настилом и навесом для на участке и в саду - последний тренд
Стильный дизайн: маленькая веранда на переднем дворе в современном стиле с настилом и навесом для на участке и в саду - последний тренд
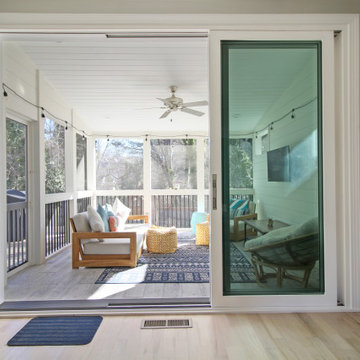
Источник вдохновения для домашнего уюта: веранда среднего размера на заднем дворе в современном стиле с крыльцом с защитной сеткой, навесом и деревянными перилами
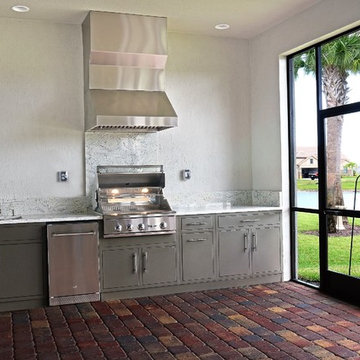
Christoper Fay Photography-West Palm Beach
Пример оригинального дизайна: веранда среднего размера на заднем дворе в современном стиле с летней кухней, мощением клинкерной брусчаткой и навесом
Пример оригинального дизайна: веранда среднего размера на заднем дворе в современном стиле с летней кухней, мощением клинкерной брусчаткой и навесом
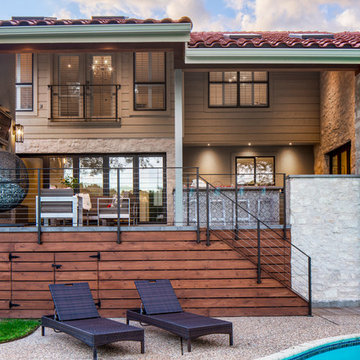
Photo by Tre Dunham
Свежая идея для дизайна: веранда среднего размера на заднем дворе в современном стиле с навесом - отличное фото интерьера
Свежая идея для дизайна: веранда среднего размера на заднем дворе в современном стиле с навесом - отличное фото интерьера
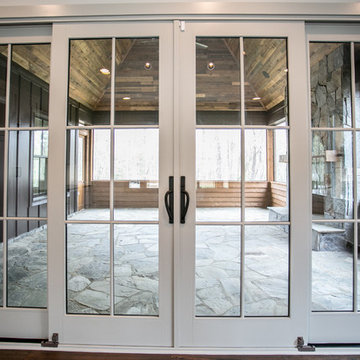
Стильный дизайн: большая веранда на заднем дворе в современном стиле с крыльцом с защитной сеткой, покрытием из каменной брусчатки и навесом - последний тренд
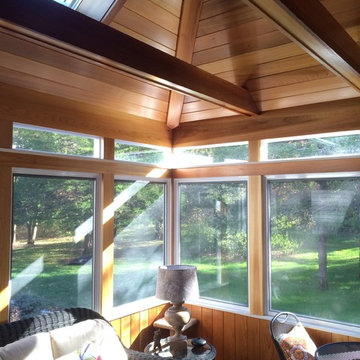
The skylights and transom windows let in lots of morning light.
Colin Healy
На фото: веранда среднего размера на заднем дворе в современном стиле с крыльцом с защитной сеткой, покрытием из каменной брусчатки и навесом с
На фото: веранда среднего размера на заднем дворе в современном стиле с крыльцом с защитной сеткой, покрытием из каменной брусчатки и навесом с
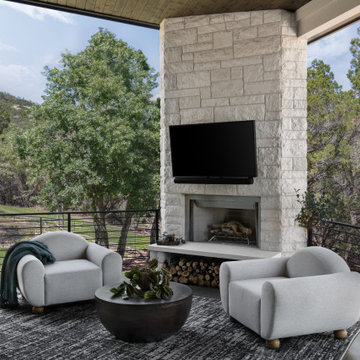
На фото: веранда на заднем дворе в современном стиле с уличным камином, покрытием из декоративного бетона и навесом
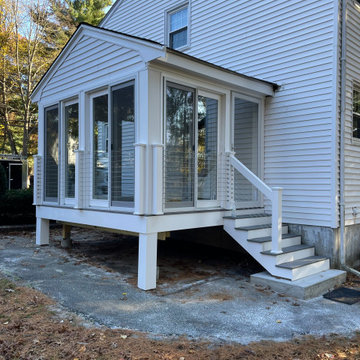
We completely rejuvenated this old deteriorated porch with rotted joists, decking, and wooden framed screens by first reconstructing the PT framing, adding a PT post and beam with two frost footings, Enclosing the underside with exterior AC Plywood, doubling the joists to every 8" oc to accept our new Fiberon composite decking, re-framing the post, adding new 60" sliders (4) and Larson Storm door/panel, complete weatherproofing with membrane flashing, New White Versatex Composite PVC trim inside and out, a new set of stairs with 4000 psi stair pad and uplift anchors, and a beautiful stainless steel cable rail to 36" height from Atlantis Cable Rail Systems. New PVC soffits and fascias also. New gutters to follow.
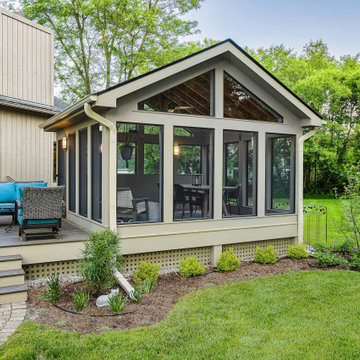
Detached screened porch in Ann Arbor, MI by Meadowlark Design+Build.
Стильный дизайн: веранда среднего размера на заднем дворе в современном стиле с крыльцом с защитной сеткой, настилом и навесом - последний тренд
Стильный дизайн: веранда среднего размера на заднем дворе в современном стиле с крыльцом с защитной сеткой, настилом и навесом - последний тренд
Фото: веранда в современном стиле с навесом
4