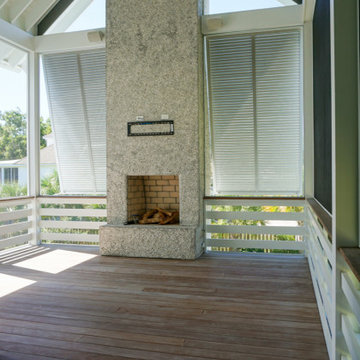Фото: веранда в морском стиле с уличным камином
Сортировать:
Бюджет
Сортировать:Популярное за сегодня
61 - 80 из 87 фото
1 из 3
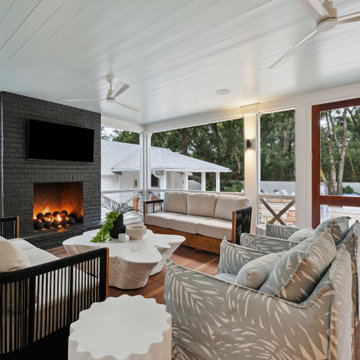
Rear screened-in porch overlooking the pool featuring natural Ipe flooring, classic blue-painted ceiling, oversized comfy furniture and a modern black fireplace.
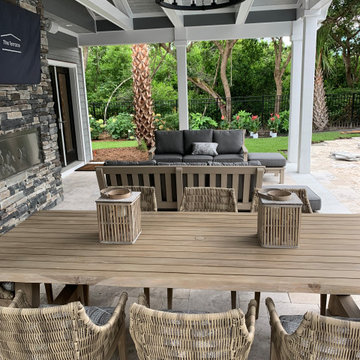
pool house porch
Идея дизайна: большая веранда на заднем дворе в морском стиле с уличным камином, покрытием из каменной брусчатки и навесом
Идея дизайна: большая веранда на заднем дворе в морском стиле с уличным камином, покрытием из каменной брусчатки и навесом
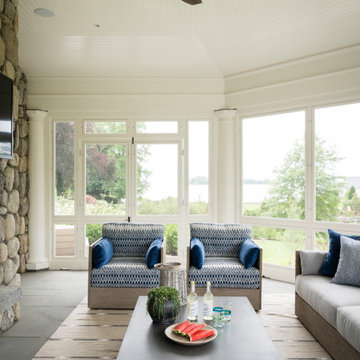
Indoor-outdoor living with Savant integrated control system
Источник вдохновения для домашнего уюта: большая веранда на заднем дворе в морском стиле с уличным камином
Источник вдохновения для домашнего уюта: большая веранда на заднем дворе в морском стиле с уличным камином
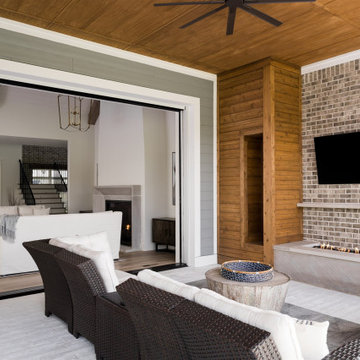
A neutral color palette punctuated by warm wood tones and large windows create a comfortable, natural environment that combines casual southern living with European coastal elegance. The 10-foot tall pocket doors leading to a covered porch were designed in collaboration with the architect for seamless indoor-outdoor living. Decorative house accents including stunning wallpapers, vintage tumbled bricks, and colorful walls create visual interest throughout the space. Beautiful fireplaces, luxury furnishings, statement lighting, comfortable furniture, and a fabulous basement entertainment area make this home a welcome place for relaxed, fun gatherings.
---
Project completed by Wendy Langston's Everything Home interior design firm, which serves Carmel, Zionsville, Fishers, Westfield, Noblesville, and Indianapolis.
For more about Everything Home, click here: https://everythinghomedesigns.com/
To learn more about this project, click here:
https://everythinghomedesigns.com/portfolio/aberdeen-living-bargersville-indiana/
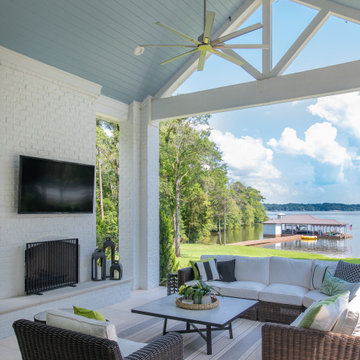
Источник вдохновения для домашнего уюта: огромная веранда на заднем дворе в морском стиле с уличным камином, покрытием из каменной брусчатки и навесом
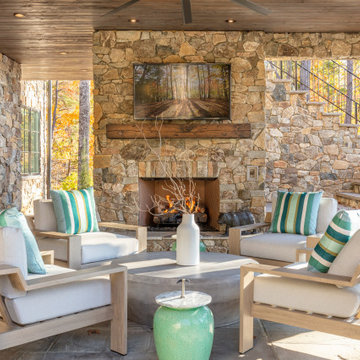
На фото: веранда среднего размера на заднем дворе в морском стиле с уличным камином, покрытием из каменной брусчатки и навесом с
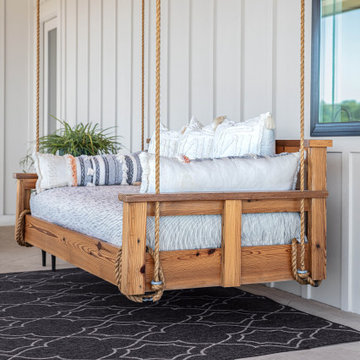
Идея дизайна: большая веранда на заднем дворе в морском стиле с покрытием из декоративного бетона, навесом, уличным камином и металлическими перилами
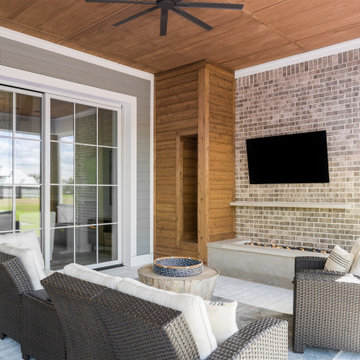
A neutral color palette punctuated by warm wood tones and large windows create a comfortable, natural environment that combines casual southern living with European coastal elegance. The 10-foot tall pocket doors leading to a covered porch were designed in collaboration with the architect for seamless indoor-outdoor living. Decorative house accents including stunning wallpapers, vintage tumbled bricks, and colorful walls create visual interest throughout the space. Beautiful fireplaces, luxury furnishings, statement lighting, comfortable furniture, and a fabulous basement entertainment area make this home a welcome place for relaxed, fun gatherings.
---
Project completed by Wendy Langston's Everything Home interior design firm, which serves Carmel, Zionsville, Fishers, Westfield, Noblesville, and Indianapolis.
For more about Everything Home, click here: https://everythinghomedesigns.com/
To learn more about this project, click here:
https://everythinghomedesigns.com/portfolio/aberdeen-living-bargersville-indiana/
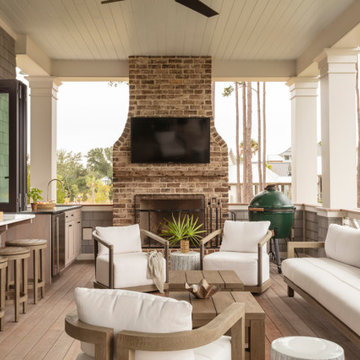
Пример оригинального дизайна: веранда на заднем дворе в морском стиле с уличным камином, навесом и деревянными перилами
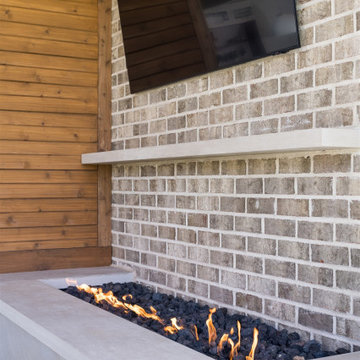
A neutral color palette punctuated by warm wood tones and large windows create a comfortable, natural environment that combines casual southern living with European coastal elegance. The 10-foot tall pocket doors leading to a covered porch were designed in collaboration with the architect for seamless indoor-outdoor living. Decorative house accents including stunning wallpapers, vintage tumbled bricks, and colorful walls create visual interest throughout the space. Beautiful fireplaces, luxury furnishings, statement lighting, comfortable furniture, and a fabulous basement entertainment area make this home a welcome place for relaxed, fun gatherings.
---
Project completed by Wendy Langston's Everything Home interior design firm, which serves Carmel, Zionsville, Fishers, Westfield, Noblesville, and Indianapolis.
For more about Everything Home, click here: https://everythinghomedesigns.com/
To learn more about this project, click here:
https://everythinghomedesigns.com/portfolio/aberdeen-living-bargersville-indiana/
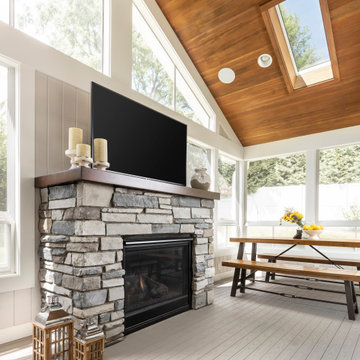
The screen porch addition includes a doorway directly off of the extended seating room, a fireplace and plenty of space for sitting together and also a dining area. The addition seamlessly blends with the exterior design of the home and the exterior doorway allows for easy access to the outdoor patio area. EZ Screens were used throughout the space, which are durable and will last against the elements, kids, and pets!
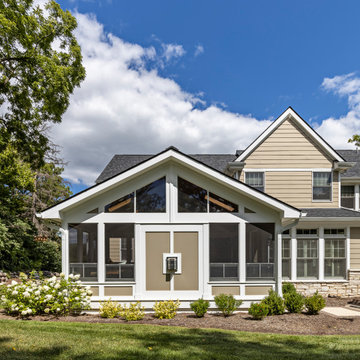
The screen porch addition includes a doorway directly off of the extended seating room, a fireplace and plenty of space for sitting together and also a dining area. The addition seamlessly blends with the exterior design of the home and the exterior doorway allows for easy access to the outdoor patio area. EZ Screens were used throughout the space, which are durable and will last against the elements, kids, and pets!
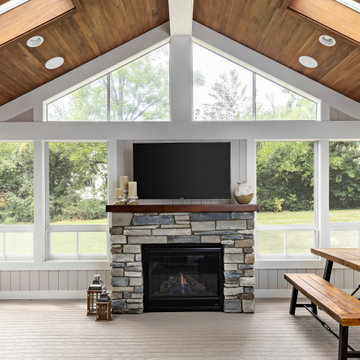
The screen porch addition includes a doorway directly off of the extended seating room, a fireplace and plenty of space for sitting together and also a dining area. The addition seamlessly blends with the exterior design of the home and the exterior doorway allows for easy access to the outdoor patio area. EZ Screens were used throughout the space, which are durable and will last against the elements, kids, and pets!
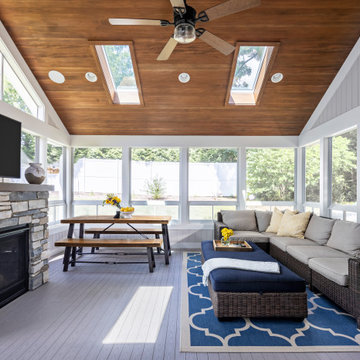
The screen porch addition includes a doorway directly off of the extended seating room, a fireplace and plenty of space for sitting together and also a dining area. The addition seamlessly blends with the exterior design of the home and the exterior doorway allows for easy access to the outdoor patio area. EZ Screens were used throughout the space, which are durable and will last against the elements, kids, and pets!
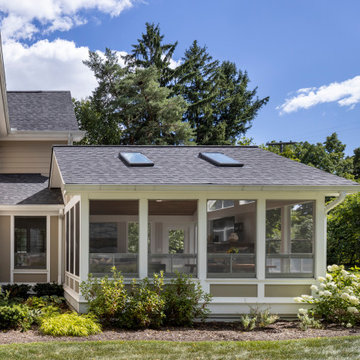
The screen porch addition includes a doorway directly off of the extended seating room, a fireplace and plenty of space for sitting together and also a dining area. The addition seamlessly blends with the exterior design of the home and the exterior doorway allows for easy access to the outdoor patio area. EZ Screens were used throughout the space, which are durable and will last against the elements, kids, and pets!
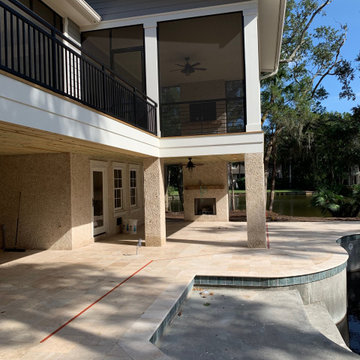
Стильный дизайн: веранда на заднем дворе в морском стиле с уличным камином, настилом и навесом - последний тренд
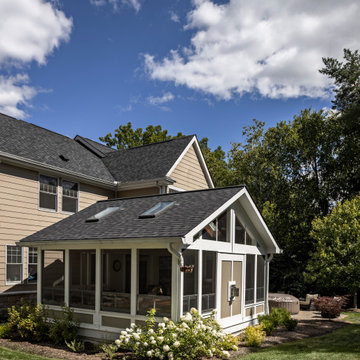
The screen porch addition includes a doorway directly off of the extended seating room, a fireplace and plenty of space for sitting together and also a dining area. The addition seamlessly blends with the exterior design of the home and the exterior doorway allows for easy access to the outdoor patio area. EZ Screens were used throughout the space, which are durable and will last against the elements, kids, and pets!
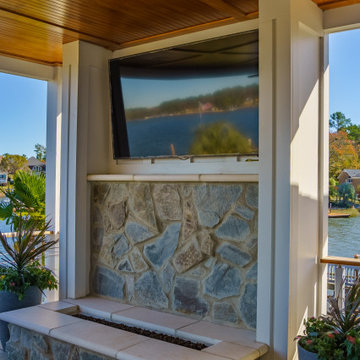
Details of the outdoor stone feature coupled with an gas fireplace insert beneath the tv.
Пример оригинального дизайна: веранда среднего размера на заднем дворе в морском стиле с уличным камином, настилом, навесом и деревянными перилами
Пример оригинального дизайна: веранда среднего размера на заднем дворе в морском стиле с уличным камином, настилом, навесом и деревянными перилами
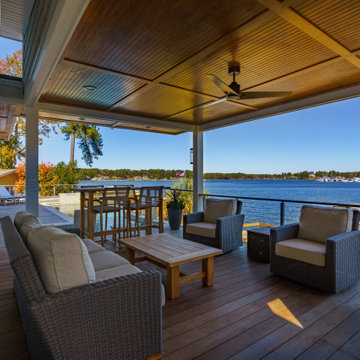
Details of the outdoor stone feature coupled with a gas fireplace insert beneath the tv. Bar height seating flanks the cozy living area nook.
Пример оригинального дизайна: веранда среднего размера на заднем дворе в морском стиле с уличным камином, настилом, навесом и деревянными перилами
Пример оригинального дизайна: веранда среднего размера на заднем дворе в морском стиле с уличным камином, настилом, навесом и деревянными перилами
Фото: веранда в морском стиле с уличным камином
4
