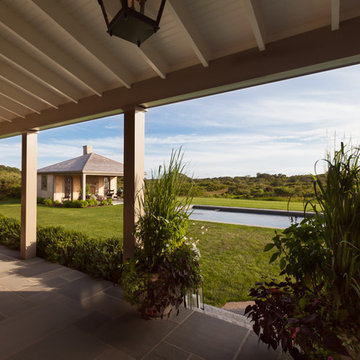Фото: веранда в морском стиле класса люкс
Сортировать:
Бюджет
Сортировать:Популярное за сегодня
41 - 60 из 264 фото
1 из 3
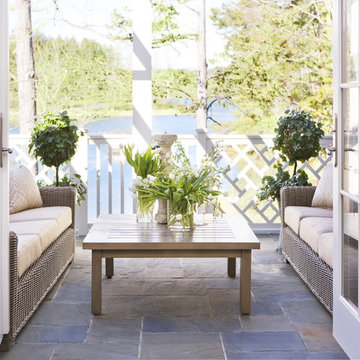
With its cedar shake roof and siding, complemented by Swannanoa stone, this lakeside home conveys the Nantucket style beautifully. The overall home design promises views to be enjoyed inside as well as out with a lovely screened porch with a Chippendale railing.
Throughout the home are unique and striking features. Antique doors frame the opening into the living room from the entry. The living room is anchored by an antique mirror integrated into the overmantle of the fireplace.
The kitchen is designed for functionality with a 48” Subzero refrigerator and Wolf range. Add in the marble countertops and industrial pendants over the large island and you have a stunning area. Antique lighting and a 19th century armoire are paired with painted paneling to give an edge to the much-loved Nantucket style in the master. Marble tile and heated floors give way to an amazing stainless steel freestanding tub in the master bath.
Rachael Boling Photography
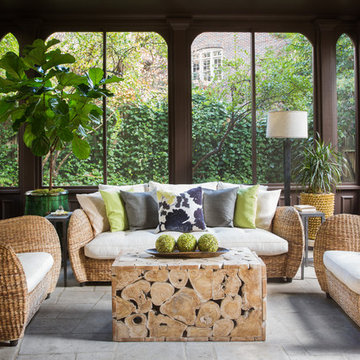
Jeff Roffman
Источник вдохновения для домашнего уюта: большая веранда на боковом дворе в морском стиле с покрытием из каменной брусчатки и навесом
Источник вдохновения для домашнего уюта: большая веранда на боковом дворе в морском стиле с покрытием из каменной брусчатки и навесом

This lower level screen porch feels like an extension of the family room and of the back yard. This all-weather sectional provides a a comfy place for entertaining and just readying a book. Quirky waterski sconces proudly show visitors one of the activities you can expect to enjoy at the lake.
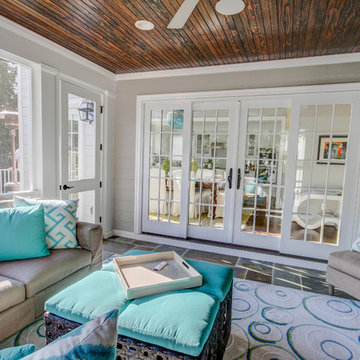
A screened in porch spills out into a stone paver deck that looks out over a beautiful backyard from the second floor of this Richmond home. Beach cottage themes keep the screened in porch light and airy. The mild Virginia weather makes this space usable at least three seasons of the year. A large outdoor sectional with aqua accents provides lots of seating, while the outdoor patio had space for grilling and dining. Cedar ceilings and an outdoor fan keep the space cool and comfortable and outdoor speakers recessed into the ceiling keep the tunes coming.
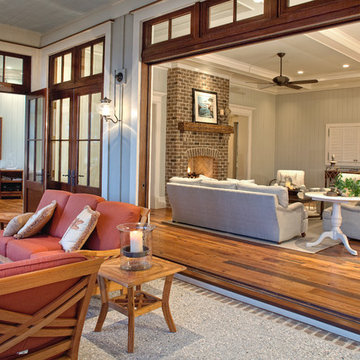
The collapsible folding doors at the rear of the house allow for the true feel of indoor/ outdoor living.
Источник вдохновения для домашнего уюта: большая веранда в морском стиле
Источник вдохновения для домашнего уюта: большая веранда в морском стиле
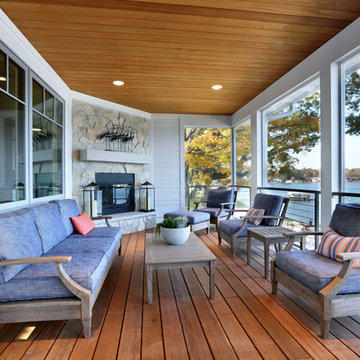
Screened Porch
На фото: огромная веранда на заднем дворе в морском стиле с крыльцом с защитной сеткой и настилом с
На фото: огромная веранда на заднем дворе в морском стиле с крыльцом с защитной сеткой и настилом с
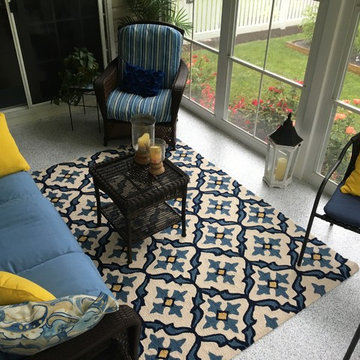
The owners of this beautiful screened-in room chose a custom color blend for their concrete floor coating. They have pulled together an award-winning design. Their floor is now sealed, protected from moisture & mildew, and will give them years of enjoyment.
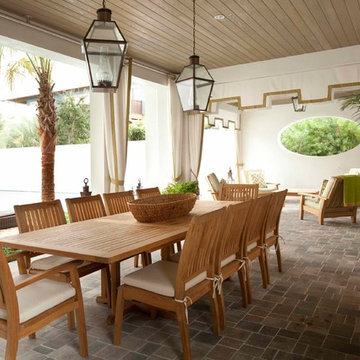
Emily Followill
На фото: огромная веранда на заднем дворе в морском стиле с покрытием из каменной брусчатки и навесом
На фото: огромная веранда на заднем дворе в морском стиле с покрытием из каменной брусчатки и навесом
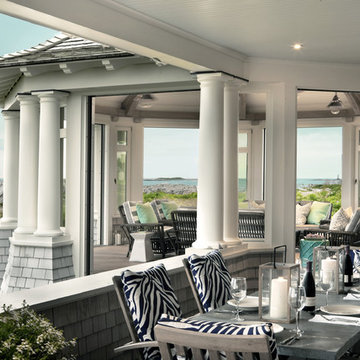
Durston Saylor
Свежая идея для дизайна: большая веранда на заднем дворе в морском стиле с настилом и навесом - отличное фото интерьера
Свежая идея для дизайна: большая веранда на заднем дворе в морском стиле с настилом и навесом - отличное фото интерьера
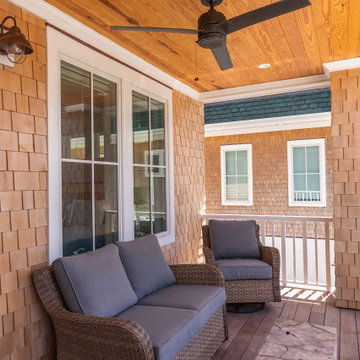
This brand new Beach House took 2 and half years to complete. The home owners art collection inspired the interior design. The artwork starts in the entry and continues down the hall to the 6 bedrooms.
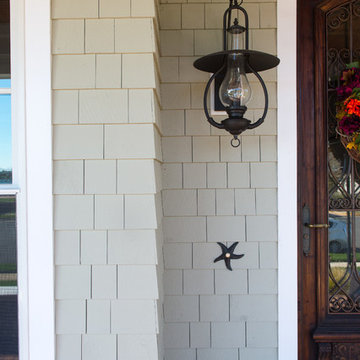
http://www.dlauphoto.com/david/
David Lau
Стильный дизайн: большая веранда на переднем дворе в морском стиле с навесом - последний тренд
Стильный дизайн: большая веранда на переднем дворе в морском стиле с навесом - последний тренд
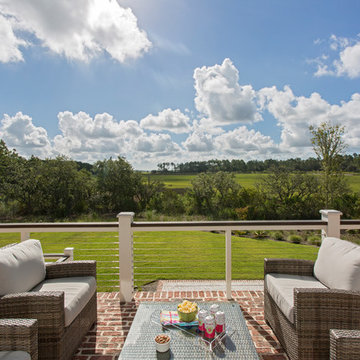
Julia Lynn
На фото: большая веранда на заднем дворе в морском стиле с мощением клинкерной брусчаткой и навесом с
На фото: большая веранда на заднем дворе в морском стиле с мощением клинкерной брусчаткой и навесом с
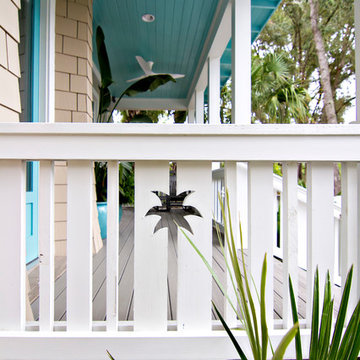
HGTV Smart Home 2013 by Glenn Layton Homes, Jacksonville Beach, Florida.
Идея дизайна: большая веранда в морском стиле
Идея дизайна: большая веранда в морском стиле
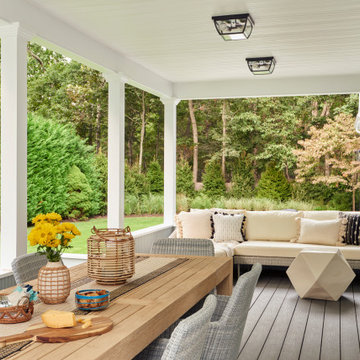
The back porch is off the dining room and made for entertaining with 3 different seating areas.
Свежая идея для дизайна: большая веранда на заднем дворе в морском стиле с настилом и навесом - отличное фото интерьера
Свежая идея для дизайна: большая веранда на заднем дворе в морском стиле с настилом и навесом - отличное фото интерьера
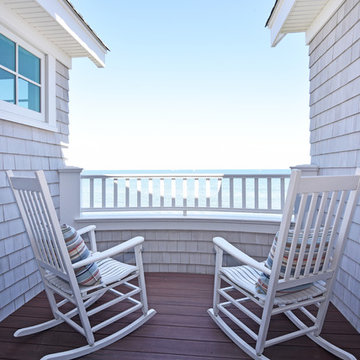
Стильный дизайн: веранда среднего размера в морском стиле с настилом, навесом и деревянными перилами - последний тренд
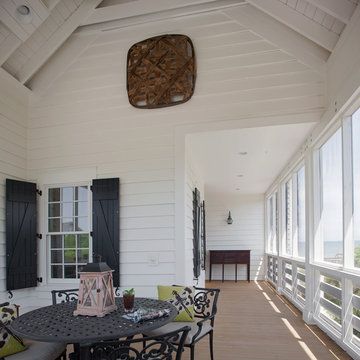
Atlantic Archives Inc. / Richard Leo Johnson
SGA Architecture
Пример оригинального дизайна: большая веранда на переднем дворе в морском стиле с крыльцом с защитной сеткой, настилом и навесом
Пример оригинального дизайна: большая веранда на переднем дворе в морском стиле с крыльцом с защитной сеткой, настилом и навесом
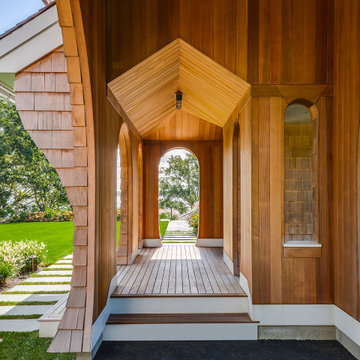
Pleasant Heights is a newly constructed home that sits atop a large bluff in Chatham overlooking Pleasant Bay, the largest salt water estuary on Cape Cod.
-
Two classic shingle style gambrel roofs run perpendicular to the main body of the house and flank an entry porch with two stout, robust columns. A hip-roofed dormer—with an arch-top center window and two tiny side windows—highlights the center above the porch and caps off the orderly but not too formal entry area. A third gambrel defines the garage that is set off to one side. A continuous flared roof overhang brings down the scale and helps shade the first-floor windows. Sinuous lines created by arches and brackets balance the linear geometry of the main mass of the house and are playful and fun. A broad back porch provides a covered transition from house to landscape and frames sweeping views.
-
Inside, a grand entry hall with a curved stair and balcony above sets up entry to a sequence of spaces that stretch out parallel to the shoreline. Living, dining, kitchen, breakfast nook, study, screened-in porch, all bedrooms and some bathrooms take in the spectacular bay view. A rustic brick and stone fireplace warms the living room and recalls the finely detailed chimney that anchors the west end of the house outside.
-
PSD Scope Of Work: Architecture, Landscape Architecture, Construction |
Living Space: 6,883ft² |
Photography: Brian Vanden Brink |
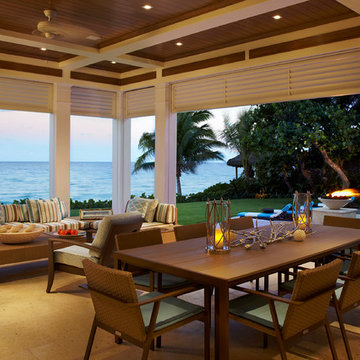
The outdoor Key West style sitting area features aluminum transom shutters, a stained wood, beamed ceiling with a tongue and groove design, hidden hurricane motorized screens and trex columns. The pool in the background features two fire bowls.
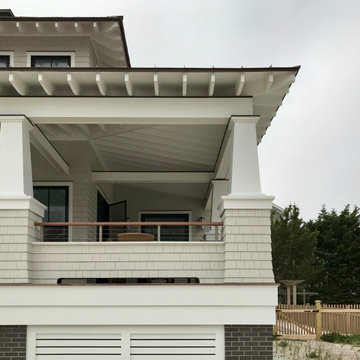
Porch Detail
Пример оригинального дизайна: большая веранда на переднем дворе в морском стиле с колоннами, настилом, навесом и перилами из тросов
Пример оригинального дизайна: большая веранда на переднем дворе в морском стиле с колоннами, настилом, навесом и перилами из тросов
Фото: веранда в морском стиле класса люкс
3
