Фото: веранда с защитой от солнца с невысоким бюджетом
Сортировать:
Бюджет
Сортировать:Популярное за сегодня
61 - 80 из 574 фото
1 из 3
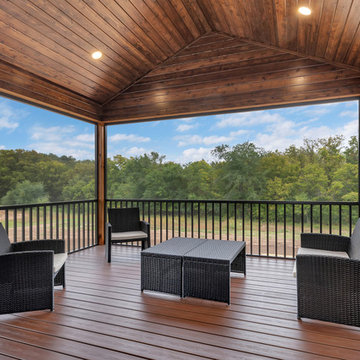
Screen Room
Источник вдохновения для домашнего уюта: веранда среднего размера на заднем дворе в стиле кантри с крыльцом с защитной сеткой и навесом
Источник вдохновения для домашнего уюта: веранда среднего размера на заднем дворе в стиле кантри с крыльцом с защитной сеткой и навесом
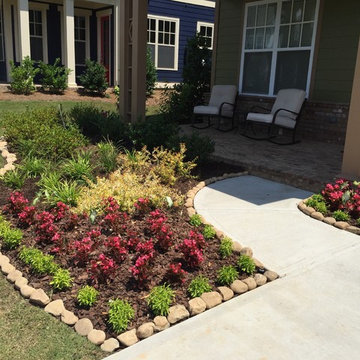
На фото: маленькая веранда на переднем дворе в современном стиле с растениями в контейнерах, мощением клинкерной брусчаткой и навесом для на участке и в саду
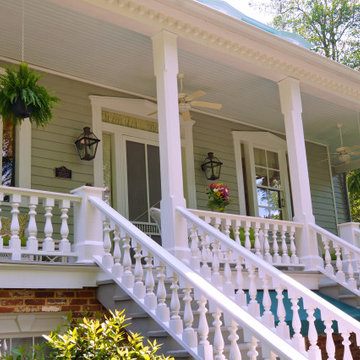
This Bevolo® original was designed in the 1940s by world renowned architect A. Hays Town and Andrew Bevolo Sr. This Original French Quarter® lantern adorns many historic buildings across the country. The light can be used with a wide range of architectural styles. It is available in natural gas, liquid propane, and electric.
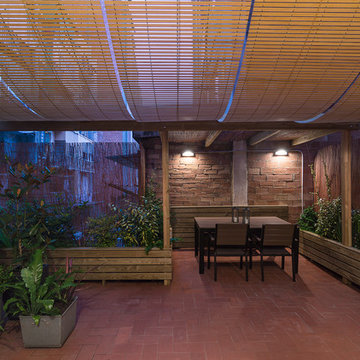
David Benito
Идея дизайна: веранда на заднем дворе в средиземноморском стиле с растениями в контейнерах, мощением клинкерной брусчаткой и навесом
Идея дизайна: веранда на заднем дворе в средиземноморском стиле с растениями в контейнерах, мощением клинкерной брусчаткой и навесом
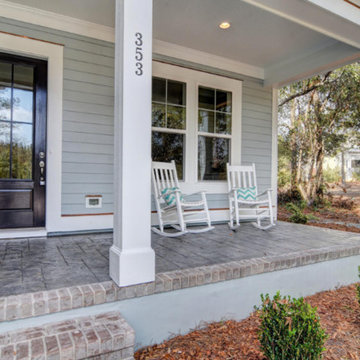
На фото: маленькая веранда на переднем дворе с мощением клинкерной брусчаткой и навесом для на участке и в саду с
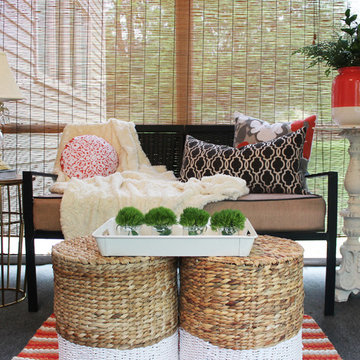
This seating area is design on a "three season porch". This was a very affordable design. We used items from Target and TJMaxx to accessorize. We added a white tray top to the pedestal to create another table. The ottomans are actually wicker baskets that are turned upside down.
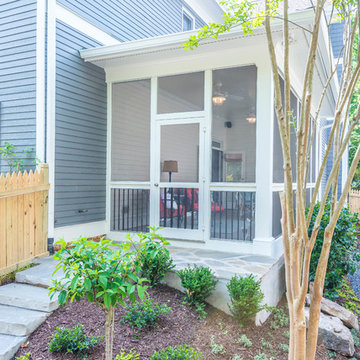
This beautiful, bright screened-in porch is a natural extension of this Atlanta home. With high ceilings and a natural stone stairway leading to the backyard, this porch is the perfect addition for summer.
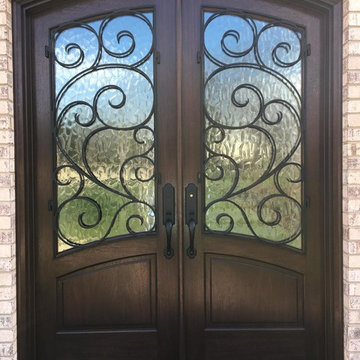
Идея дизайна: веранда среднего размера на переднем дворе в классическом стиле с покрытием из плитки и навесом
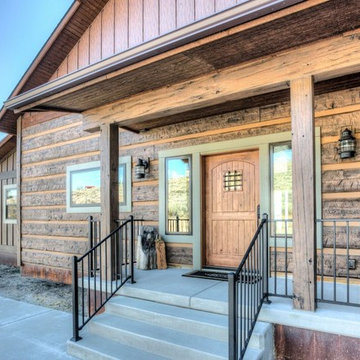
Идея дизайна: маленькая веранда на переднем дворе в стиле кантри с покрытием из бетонных плит и навесом для на участке и в саду
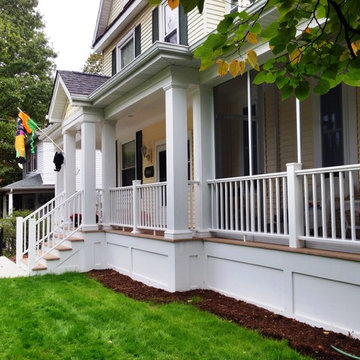
View of entry porch and adjacent screened porch.
Стильный дизайн: веранда среднего размера на переднем дворе в классическом стиле с крыльцом с защитной сеткой, настилом и навесом - последний тренд
Стильный дизайн: веранда среднего размера на переднем дворе в классическом стиле с крыльцом с защитной сеткой, настилом и навесом - последний тренд

I built this on my property for my aging father who has some health issues. Handicap accessibility was a factor in design. His dream has always been to try retire to a cabin in the woods. This is what he got.
It is a 1 bedroom, 1 bath with a great room. It is 600 sqft of AC space. The footprint is 40' x 26' overall.
The site was the former home of our pig pen. I only had to take 1 tree to make this work and I planted 3 in its place. The axis is set from root ball to root ball. The rear center is aligned with mean sunset and is visible across a wetland.
The goal was to make the home feel like it was floating in the palms. The geometry had to simple and I didn't want it feeling heavy on the land so I cantilevered the structure beyond exposed foundation walls. My barn is nearby and it features old 1950's "S" corrugated metal panel walls. I used the same panel profile for my siding. I ran it vertical to math the barn, but also to balance the length of the structure and stretch the high point into the canopy, visually. The wood is all Southern Yellow Pine. This material came from clearing at the Babcock Ranch Development site. I ran it through the structure, end to end and horizontally, to create a seamless feel and to stretch the space. It worked. It feels MUCH bigger than it is.
I milled the material to specific sizes in specific areas to create precise alignments. Floor starters align with base. Wall tops adjoin ceiling starters to create the illusion of a seamless board. All light fixtures, HVAC supports, cabinets, switches, outlets, are set specifically to wood joints. The front and rear porch wood has three different milling profiles so the hypotenuse on the ceilings, align with the walls, and yield an aligned deck board below. Yes, I over did it. It is spectacular in its detailing. That's the benefit of small spaces.
Concrete counters and IKEA cabinets round out the conversation.
For those who could not live in a tiny house, I offer the Tiny-ish House.
Photos by Ryan Gamma
Staging by iStage Homes
Design assistance by Jimmy Thornton
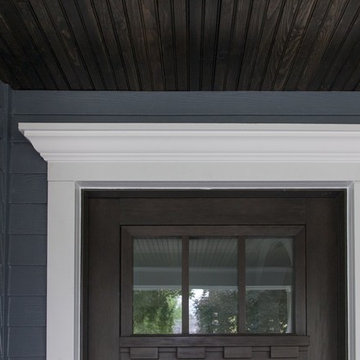
New entry door, white crown molding, and espresso stained wood porch ceiling!
На фото: веранда среднего размера на переднем дворе в классическом стиле с настилом и навесом
На фото: веранда среднего размера на переднем дворе в классическом стиле с настилом и навесом
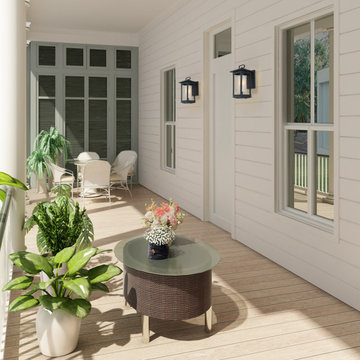
This outdoor sconce features a rectangular box shape with frosted cylinder shade, adding a bit of modern influence, yet the frame is much more transitional. The incandescent bulb (not Included) is protected by the frosted glass tube, allowing a soft light to flood your walkway.
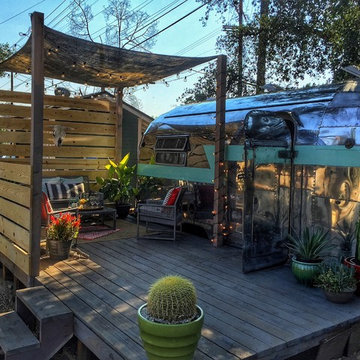
On our new series for ellentube, we are focused on creating affordable spaces in a short time ($1,000 budget & 24 hrs). It has been a dream of ours to design a vintage Airstream trailer and we finally got the opportunity to do it! This trailer was old dingy and no life! We transformed it back to life and gave it an outdoor living room to double the living space.
You can see the full episode at: www.ellentube.com/GrandDesign
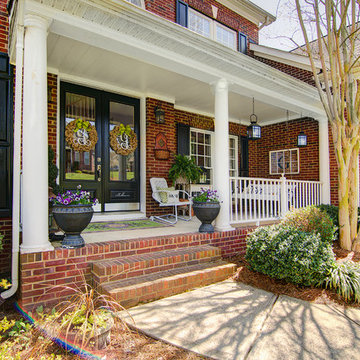
Пример оригинального дизайна: маленькая веранда на переднем дворе в морском стиле с навесом и покрытием из бетонных плит для на участке и в саду
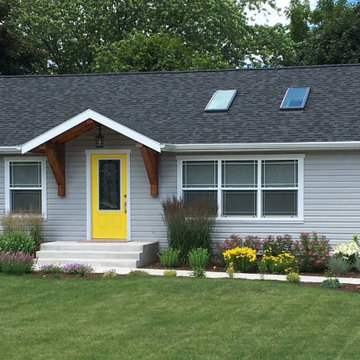
Customer was looking for a new design for the overhang on this vacation rental property. The inside of the house has a modern farmhouse design so we incorporated that on the front.
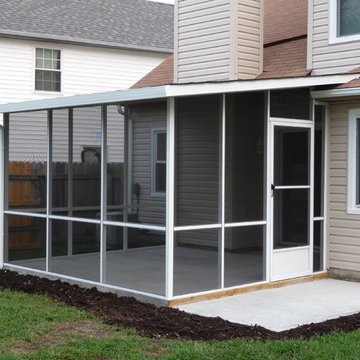
Elchin Inc.
Идея дизайна: маленькая веранда на заднем дворе в стиле неоклассика (современная классика) с крыльцом с защитной сеткой, покрытием из бетонных плит и навесом для на участке и в саду
Идея дизайна: маленькая веранда на заднем дворе в стиле неоклассика (современная классика) с крыльцом с защитной сеткой, покрытием из бетонных плит и навесом для на участке и в саду
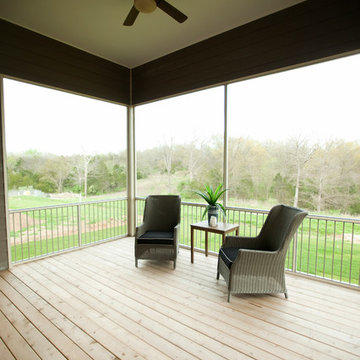
Angelique Hunter
На фото: веранда среднего размера на заднем дворе в стиле неоклассика (современная классика) с крыльцом с защитной сеткой, настилом и навесом с
На фото: веранда среднего размера на заднем дворе в стиле неоклассика (современная классика) с крыльцом с защитной сеткой, настилом и навесом с
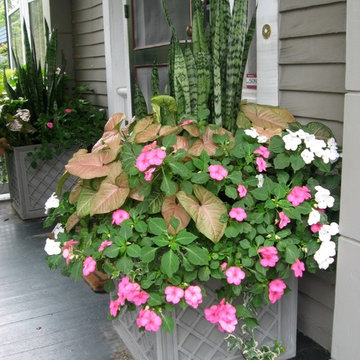
Источник вдохновения для домашнего уюта: веранда среднего размера на переднем дворе в классическом стиле с растениями в контейнерах, настилом и навесом
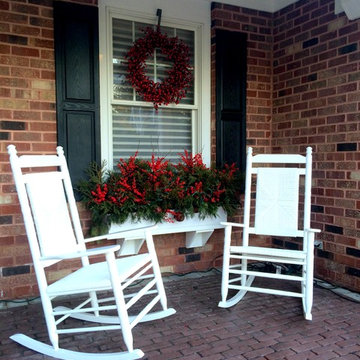
Идея дизайна: маленькая веранда на переднем дворе в стиле шебби-шик с растениями в контейнерах, мощением клинкерной брусчаткой и навесом для на участке и в саду
Фото: веранда с защитой от солнца с невысоким бюджетом
4