Фото: веранда с уличным камином и любыми перилами
Сортировать:
Бюджет
Сортировать:Популярное за сегодня
121 - 140 из 255 фото
1 из 3
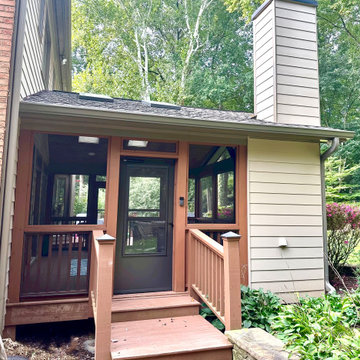
Our design team came up with some great solutions! First, we added the fireplace to extend outdoor enjoyment into the cooler months. Of course, the roof and screens make rainy summer afternoons a bit more enjoyable, too. We also agreed to add four 24X48 skylights to the roof so that the light would continue to illuminate the interior of the home.
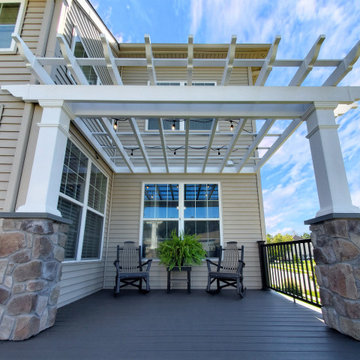
Идея дизайна: огромная веранда на заднем дворе в стиле неоклассика (современная классика) с уличным камином и металлическими перилами
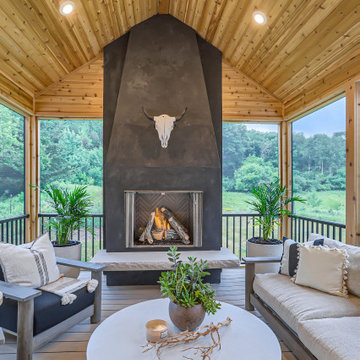
Пример оригинального дизайна: большая веранда на заднем дворе в стиле модернизм с уличным камином, настилом, навесом и металлическими перилами
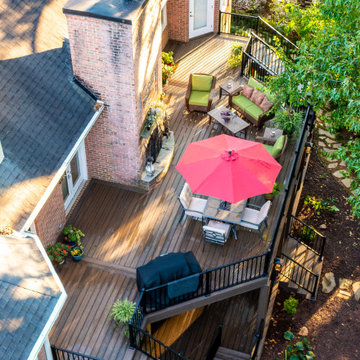
Источник вдохновения для домашнего уюта: большая веранда в стиле модернизм с уличным камином и металлическими перилами
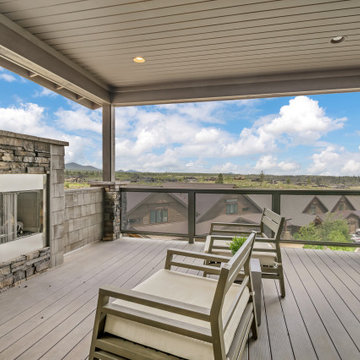
Пример оригинального дизайна: большая веранда в стиле модернизм с уличным камином, настилом, навесом и перилами из смешанных материалов
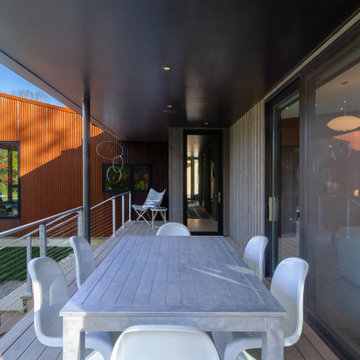
Covered north porch shelters outdoor eating area and overlooks north property, workshop, and art studio - Architect: HAUS | Architecture For Modern Lifestyles - Builder: WERK | Building Modern - Photo: HAUS
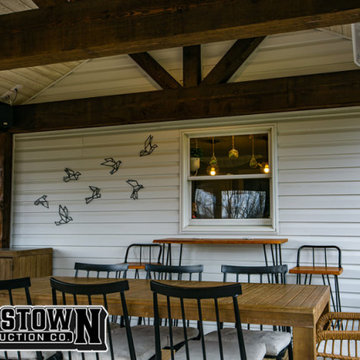
Experience outdoor luxury with our tailor-made Trex deck, renowned for its durability and sleek aesthetics. Part of the deck boasts a sophisticated outdoor enclosure, offering a perfect blend of open-air enjoyment and sheltered comfort. Whether you're basking in the sun or seeking a cozy retreat, our design ensures an unparalleled outdoor experience catered to your unique taste.
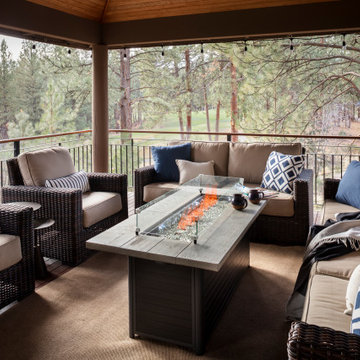
Second homes and vacation homes are such fun projects for us and when Portland residents Leslie and Phil found their dream house on the fairway in central Oregon, they asked us to help them make it feel like home. Updates to carpet and paint refreshed the palette for new furnishings, and the homeowners requested we use their treasured art and accessories to truly create that “homey” feeling. We “shopped” their Portland home for items that would work with the rooms we’d designed throughout the house, and the result was immediately familiar and welcoming. We also collaborated on custom stair railings and new island brackets with local master Downtown Ornamental Iron and redesigned a rustic slab fireplace mantel with a local craftsman. We’ve enjoyed additional projects with Leslie and Phil in their Portland home and returned to Bend to refresh the kitchen with quartz slab countertops, a bold black tile backsplash and new appliances. We aren’t surprised to hear this “vacation home” has become their primary residence much sooner than they’d planned!
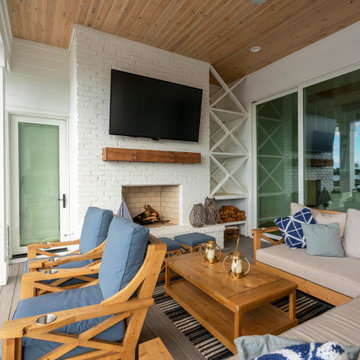
Large Back porch with rustic furniture, white brick fireplace, and wood accents.
Свежая идея для дизайна: большая веранда на заднем дворе в морском стиле с уличным камином, настилом и металлическими перилами - отличное фото интерьера
Свежая идея для дизайна: большая веранда на заднем дворе в морском стиле с уличным камином, настилом и металлическими перилами - отличное фото интерьера
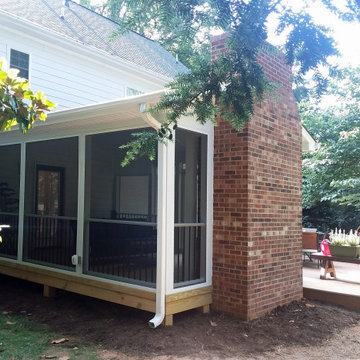
This Winston Salem screened porch design accompanies an open-air deck, also built by Archadeck of the Piedmont Triad. The porch features pressure-treated wood flooring and low-maintenance framing and railing. Interior finishes include a beadboard ceiling detail with lighted ceiling fan and a traditional brick, wood-burning fireplace.
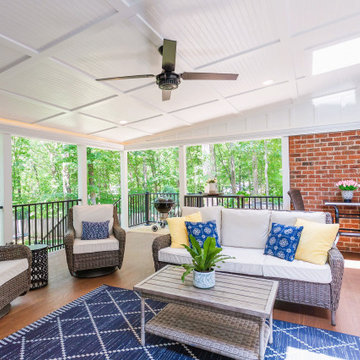
The existing multi-level deck was large but lived small. The hot tub, angles, and wide steps occupied valuable sitting space. Wood Wise was asked to replace the deck with a covered porch.
One challenge for the covered porch is the recessed location off the family room. There are three different pitched roofs to tie into. Also, there are two second floor windows to be considered. The solution is the low-pitched shed roof covered with a rubber membrane.
Two Velux skylights are installed in the vaulted ceiling to light up the interior of the home. The white painted Plybead ceiling helps to make it even lighter.
The new porch features a corner stone fireplace with a stone hearth and wood mantel. The floor is 5/4” x 4” pressure treated tongue & groove pine. The open grilling deck is conveniently located on the porch level. Fortress metal railing and lighted steps add style and safety.
The end result is a beautiful porch that is perfect for intimate family times as well as larger gatherings.
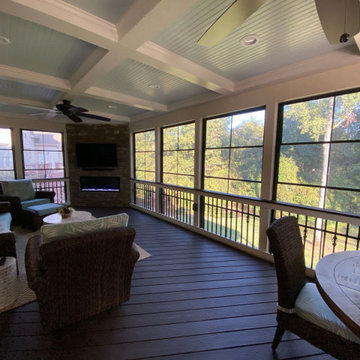
This outdoor living combination design by Deck Plus has it all. We designed and built this 3-season room using the Eze Breeze system, it contains an integrated corner fireplace and tons of custom features.
Outside, we built a spacious side deck that descends into a custom patio with a fire pit and seating wall.
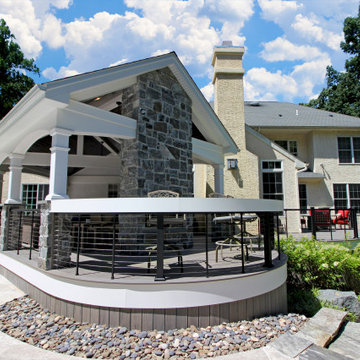
Пример оригинального дизайна: веранда среднего размера на заднем дворе в стиле неоклассика (современная классика) с уличным камином и металлическими перилами
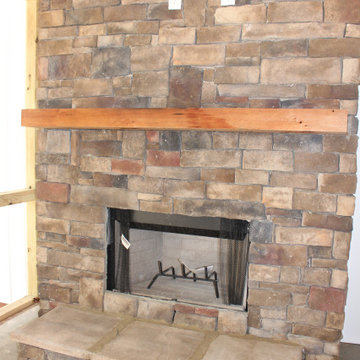
Пример оригинального дизайна: веранда среднего размера на заднем дворе с уличным камином, покрытием из бетонных плит, защитой от солнца и деревянными перилами
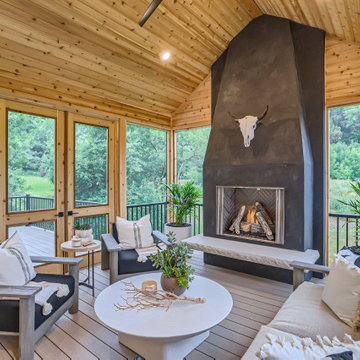
На фото: большая веранда на заднем дворе в стиле модернизм с уличным камином, настилом, навесом и металлическими перилами
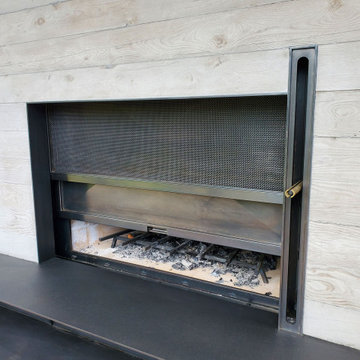
The Ross Peak Double Guillotine Fireplace Door can withstand Montana’s harsh winters and mountain elements. This double door guillotine fireplace door consists of a stainless steel mesh door with custom brass pull and an interior cross-broke solid door with recessed pull. Concealed door frames provide a sleek, modern look to compliment the board form concrete surround contrasted with the blackened stainless steel hearth and wood storage in Brandner’s signature Weathered Black Dark stainless patina finish. The Ross Peak Guillotine fireplace door showcases the variety of options available in Brander Design’s Guillotine Fireplace Door System.
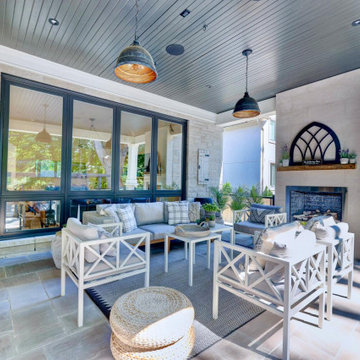
New Age Design
Идея дизайна: большая веранда на заднем дворе в стиле неоклассика (современная классика) с уличным камином, навесом и стеклянными перилами
Идея дизайна: большая веранда на заднем дворе в стиле неоклассика (современная классика) с уличным камином, навесом и стеклянными перилами
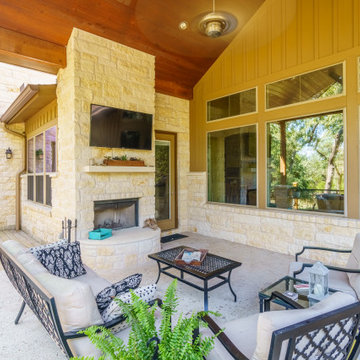
На фото: веранда среднего размера на заднем дворе в стиле кантри с уличным камином, покрытием из бетонных плит, навесом и металлическими перилами с
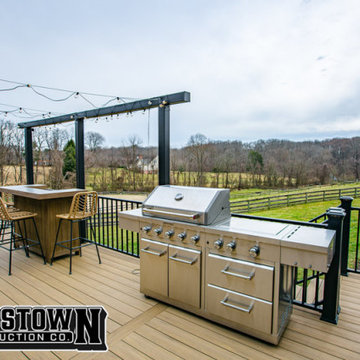
Experience outdoor luxury with our tailor-made Trex deck, renowned for its durability and sleek aesthetics. Part of the deck boasts a sophisticated outdoor enclosure, offering a perfect blend of open-air enjoyment and sheltered comfort. Whether you're basking in the sun or seeking a cozy retreat, our design ensures an unparalleled outdoor experience catered to your unique taste.
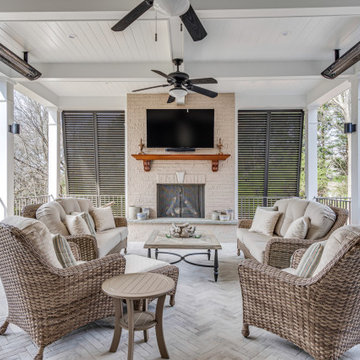
Свежая идея для дизайна: большая веранда на заднем дворе в морском стиле с уличным камином, мощением клинкерной брусчаткой, навесом и металлическими перилами - отличное фото интерьера
Фото: веранда с уличным камином и любыми перилами
7