Фото: веранда с покрытием из каменной брусчатки со средним бюджетом
Сортировать:
Бюджет
Сортировать:Популярное за сегодня
101 - 120 из 658 фото
1 из 3
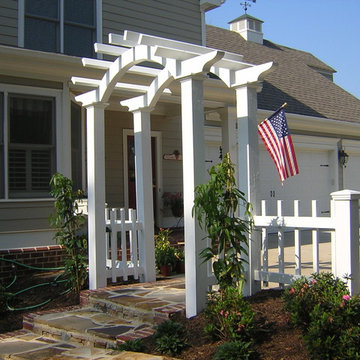
Идея дизайна: веранда среднего размера на переднем дворе в классическом стиле с покрытием из каменной брусчатки
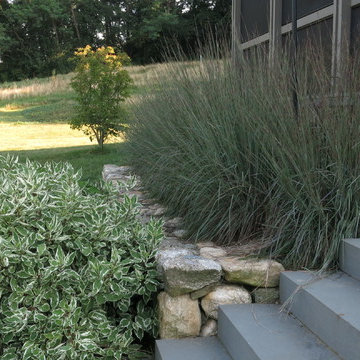
Rue Sherwood Landscape Design
A new home overlooking the salt marsh called for a naturalistic planting with multi-seasonal interest. Grades were modified to integrate the house and terraces with the surrounding landscape, and a sharp embankment was softened with a retaining wall and planting. Specimen trees, shrub borders, grasses and perennials connect the house with the landscape and help to define exterior spaces.
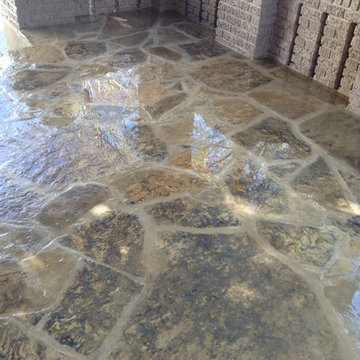
На фото: веранда среднего размера на переднем дворе в стиле кантри с покрытием из каменной брусчатки и навесом с
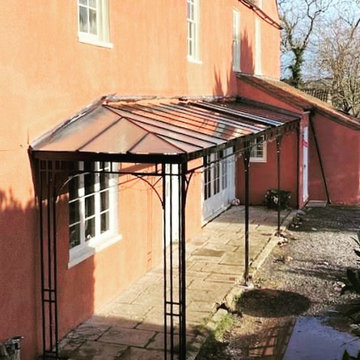
Our contemporary style Highbury design veranda is a vast improvement to the old timber structure. Running the length of this home to provide a large covered outdoor space and finished with our straight and hipped glazing bar roof frame which has been fully glazed to ensure minimal light loss through the windows and bifold doors.
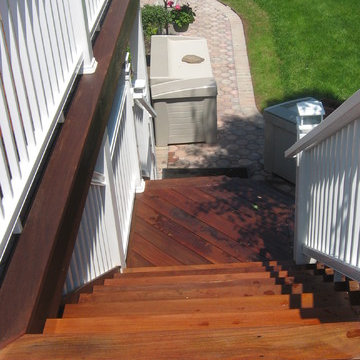
1,000+ SF Ipe Deck w/ Gazebo and Built in BBQ
Источник вдохновения для домашнего уюта: веранда среднего размера на заднем дворе в классическом стиле с покрытием из каменной брусчатки
Источник вдохновения для домашнего уюта: веранда среднего размера на заднем дворе в классическом стиле с покрытием из каменной брусчатки
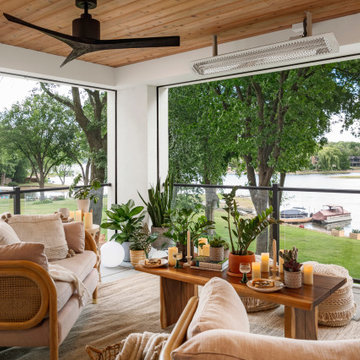
Идея дизайна: пергола на веранде среднего размера на заднем дворе в средиземноморском стиле с крыльцом с защитной сеткой, покрытием из каменной брусчатки и перилами из смешанных материалов
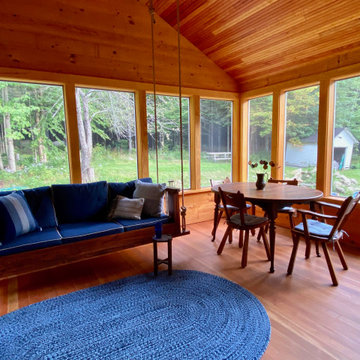
This dining table was a free find left on the street with only three legs - but two leaves! It was rescued, suited up with four new legs, stripped and refinished with several layers of polyurethane to withstand the weather. Weather permitting this room is the favorite hang out spot!
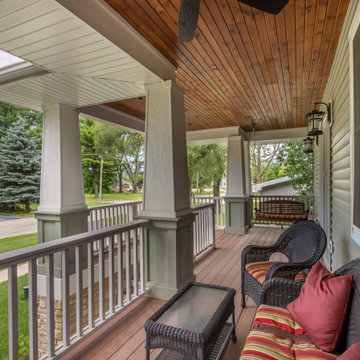
Свежая идея для дизайна: веранда среднего размера на переднем дворе с обшитым цоколем, покрытием из каменной брусчатки, навесом и деревянными перилами - отличное фото интерьера
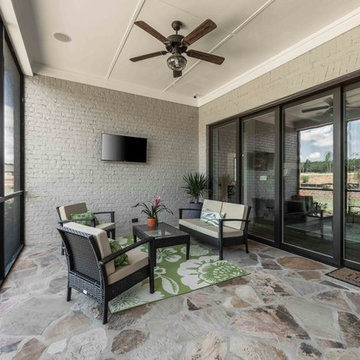
Screened in porch with flagstone and high quality quad sliding reccessed doors.
2018 NAHB Silver 55+ Universal Design
2017 WCR Tour of Homes (Best in Exterior Design)
2017 WCR Tour of Homes (Best in Interior Design)
2017 WCR Tour of Homes (Best in Bath)
2017 WCR Tour of Homes (Best in Kitchen)
photo creds: Tristan Cairns
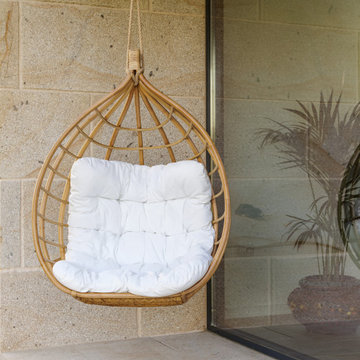
Источник вдохновения для домашнего уюта: пергола на веранде среднего размера на боковом дворе в стиле неоклассика (современная классика) с покрытием из каменной брусчатки
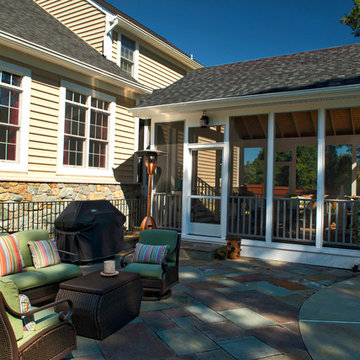
Идея дизайна: веранда на заднем дворе в классическом стиле с крыльцом с защитной сеткой, покрытием из каменной брусчатки и навесом
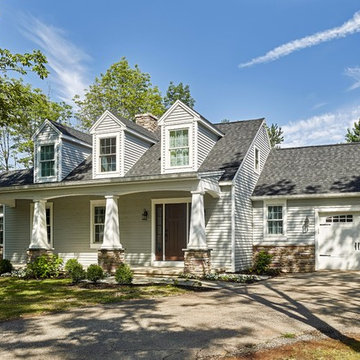
To add curb appeal to the existing front facade, we added three dormers and a full porch with craftsman style posts. The front door was moved to create a gracious foyer inside. New windows, siding, stone water table, and garage door complete the look while staying true to the one-story cottage style.
Photo credit: Jeffrey Totaro
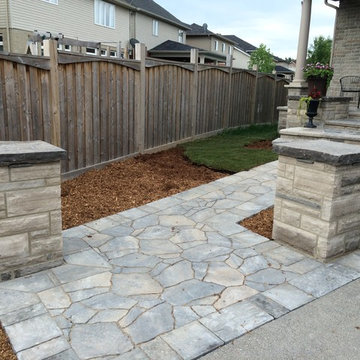
Concrete paver walkway brings you towards the front entrance. A small island garden will bring some colour into the spaces between the driveway and walkway. Wiarton stone pillars draw you up the walkway and adds some dimension to the overall project while tying into the actual front steps. LED lights are placed under the pillar caps as well as each of the steps up to the house.
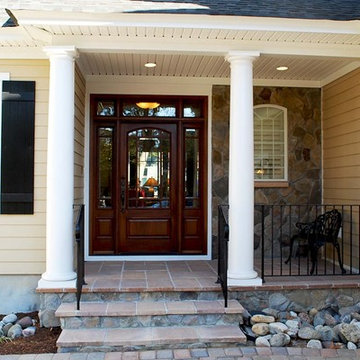
The foundation of this house is a raised concrete slab, just 2-0 feet above grade. The low floor height makes for a convenient entry porch as well as a handicapped ramp in the garage for wheelchair accessibility.
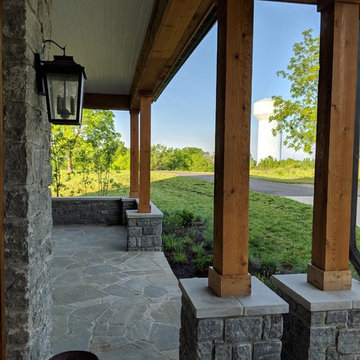
Wooden columns, White bead board, exposed brick, huge front porch all say rustic farmhouse.
Photo Credit: Meyer Design
Пример оригинального дизайна: веранда среднего размера на переднем дворе в стиле кантри с покрытием из каменной брусчатки и навесом
Пример оригинального дизайна: веранда среднего размера на переднем дворе в стиле кантри с покрытием из каменной брусчатки и навесом
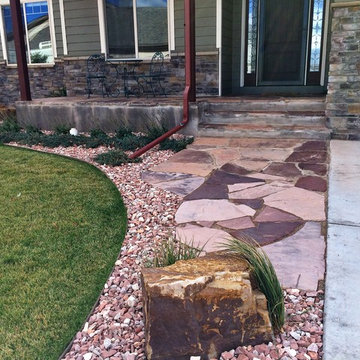
Above The Grade Landscape
Пример оригинального дизайна: веранда среднего размера на переднем дворе в стиле кантри с покрытием из каменной брусчатки и навесом
Пример оригинального дизайна: веранда среднего размера на переднем дворе в стиле кантри с покрытием из каменной брусчатки и навесом
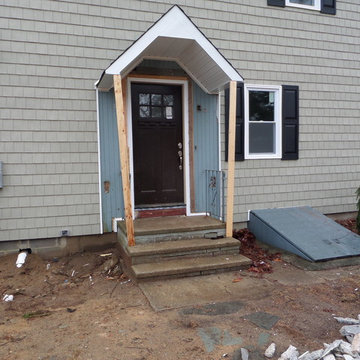
Raymond Limoges, Owner took these before and after pictures. With the improvements made, you can see how the Curb Appeal of this property skyrocketed!
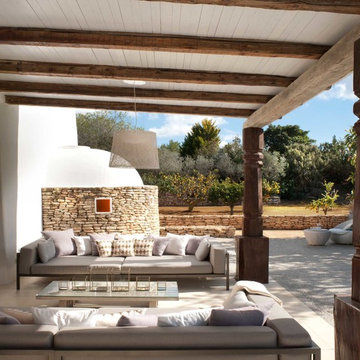
Philip Vile
Идея дизайна: веранда среднего размера на заднем дворе в средиземноморском стиле с навесом и покрытием из каменной брусчатки
Идея дизайна: веранда среднего размера на заднем дворе в средиземноморском стиле с навесом и покрытием из каменной брусчатки
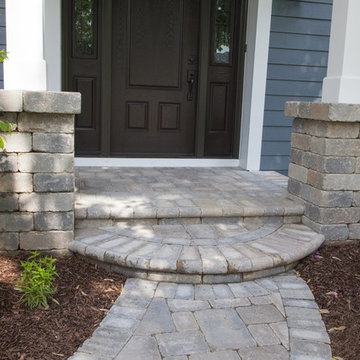
Стильный дизайн: маленькая веранда на переднем дворе в классическом стиле с покрытием из каменной брусчатки и навесом для на участке и в саду - последний тренд
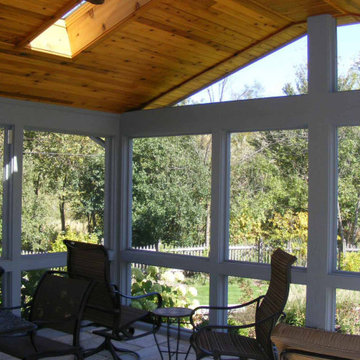
Идея дизайна: веранда среднего размера на заднем дворе в классическом стиле с крыльцом с защитной сеткой, покрытием из каменной брусчатки, навесом и стеклянными перилами
Фото: веранда с покрытием из каменной брусчатки со средним бюджетом
6