Фото: веранда с покрытием из декоративного бетона и покрытием из каменной брусчатки
Сортировать:
Бюджет
Сортировать:Популярное за сегодня
1 - 20 из 6 200 фото
1 из 3

Пример оригинального дизайна: большая веранда на переднем дворе в стиле рустика с покрытием из каменной брусчатки и навесом

On the site of an old family summer cottage, nestled on a lake in upstate New York, rests this newly constructed year round residence. The house is designed for two, yet provides plenty of space for adult children and grandchildren to come and visit. The serenity of the lake is captured with an open floor plan, anchored by fireplaces to cozy up to. The public side of the house presents a subdued presence with a courtyard enclosed by three wings of the house.
Photo Credit: David Lamb

We designed a three season room with removable window/screens and a large sliding screen door. The Walnut matte rectified field tile floors are heated, We included an outdoor TV, ceiling fans and a linear fireplace insert with star Fyre glass. Outside, we created a seating area around a fire pit and fountain water feature, as well as a new patio for grilling.
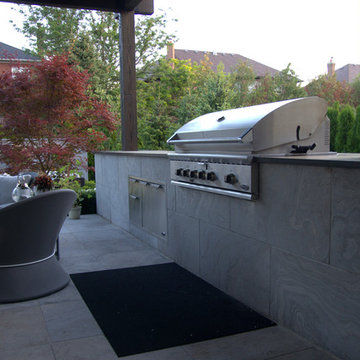
Landscape design and photography by Melanie Rekola
Идея дизайна: маленькая веранда на заднем дворе в стиле модернизм с летней кухней, покрытием из каменной брусчатки и навесом для на участке и в саду
Идея дизайна: маленькая веранда на заднем дворе в стиле модернизм с летней кухней, покрытием из каменной брусчатки и навесом для на участке и в саду

Builder: John Kraemer & Sons | Architect: Swan Architecture | Interiors: Katie Redpath Constable | Landscaping: Bechler Landscapes | Photography: Landmark Photography

Wood wrapped posts and beams, tong-and-groove wood stained soffit and stamped concrete complete the new patio.
Стильный дизайн: огромная веранда на заднем дворе в классическом стиле с колоннами, покрытием из декоративного бетона и навесом - последний тренд
Стильный дизайн: огромная веранда на заднем дворе в классическом стиле с колоннами, покрытием из декоративного бетона и навесом - последний тренд
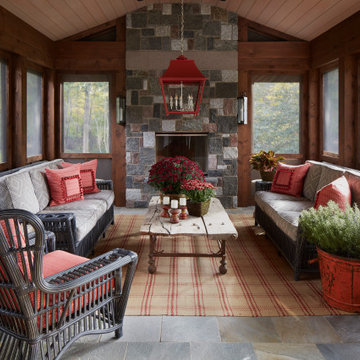
Идея дизайна: веранда на заднем дворе в классическом стиле с крыльцом с защитной сеткой, покрытием из каменной брусчатки, навесом и деревянными перилами
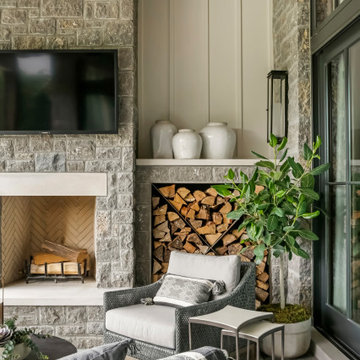
На фото: большая веранда на заднем дворе в стиле кантри с крыльцом с защитной сеткой, покрытием из каменной брусчатки и навесом
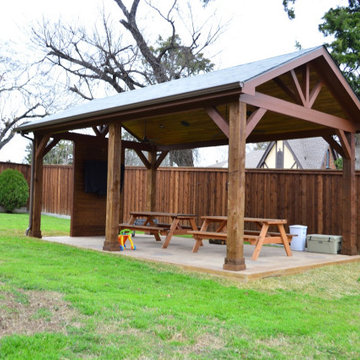
Imagine a tranquil, spa-like getaway in your very own backyard – just steps from the rear of your home. Sound silly? Not with us leading the magical creation.
King truss construction is used for simple roof trusses and short-span bridges. The truss consists of two diagonal members that meet at the apex of the truss, one horizontal beam that serves to tie the bottom end of the diagonals together, and the king post which connects the apex to the horizontal beam below.

Our scope of work on this project was to add curb appeal to our clients' home, design a space for them to stay out of the rain when coming into their front entrance, completely changing the look of the exterior of their home.
Cedar posts and brackets were materials used for character and incorporating more of their existing stone to make it look like its been there forever. Our clients have fallen in love with their home all over again. We gave the front of their home a refresh that has not only added function but made the exterior look new again.

Стильный дизайн: огромная веранда на заднем дворе в морском стиле с покрытием из каменной брусчатки и навесом - последний тренд

The porch step was made from a stone found onsite. The gravel drip trench allowed us to eliminate gutters.
Идея дизайна: большая веранда на боковом дворе в стиле кантри с колоннами, покрытием из каменной брусчатки, навесом и перилами из смешанных материалов
Идея дизайна: большая веранда на боковом дворе в стиле кантри с колоннами, покрытием из каменной брусчатки, навесом и перилами из смешанных материалов

The newly added screened porch looks like it has always been there. The arch and screen details mimic the original design of the covered back entry. Design and construction by Meadowlark Design + Build in Ann Arbor, Michigan. Photography by Joshua Caldwell.
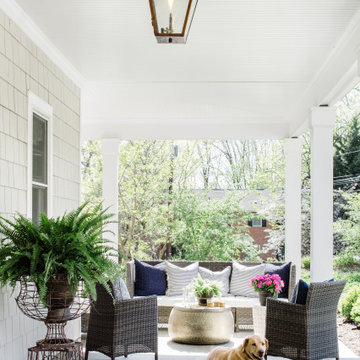
New stone front porch with gas lanterns and new second story addition.
Идея дизайна: веранда на переднем дворе в стиле кантри с покрытием из каменной брусчатки и навесом
Идея дизайна: веранда на переднем дворе в стиле кантри с покрытием из каменной брусчатки и навесом

На фото: веранда среднего размера на заднем дворе в современном стиле с крыльцом с защитной сеткой, покрытием из каменной брусчатки и навесом

Place architecture:design enlarged the existing home with an inviting over-sized screened-in porch, an adjacent outdoor terrace, and a small covered porch over the door to the mudroom.
These three additions accommodated the needs of the clients’ large family and their friends, and allowed for maximum usage three-quarters of the year. A design aesthetic with traditional trim was incorporated, while keeping the sight lines minimal to achieve maximum views of the outdoors.
©Tom Holdsworth
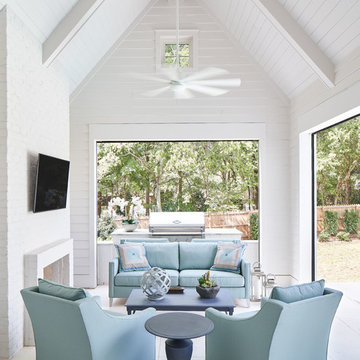
Пример оригинального дизайна: веранда на заднем дворе с крыльцом с защитной сеткой и покрытием из каменной брусчатки

Источник вдохновения для домашнего уюта: веранда на заднем дворе в стиле неоклассика (современная классика) с покрытием из каменной брусчатки, навесом и зоной барбекю
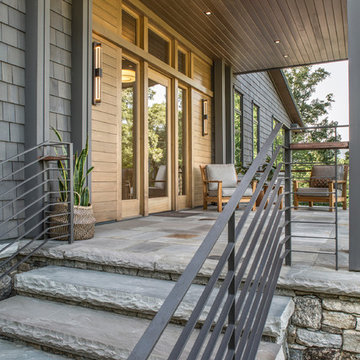
Photography by David Dietrich
Свежая идея для дизайна: большая веранда на переднем дворе в стиле неоклассика (современная классика) с покрытием из каменной брусчатки и навесом - отличное фото интерьера
Свежая идея для дизайна: большая веранда на переднем дворе в стиле неоклассика (современная классика) с покрытием из каменной брусчатки и навесом - отличное фото интерьера
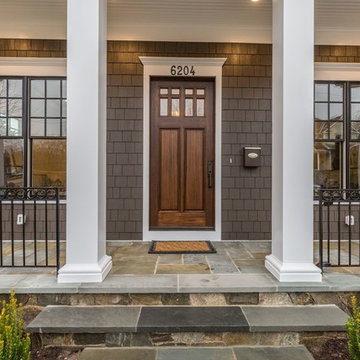
Beautiful new construction home by BrandBern Construction company on an infill lot in Bethesda, MD
Kevin Scrimgeour
На фото: большая веранда на переднем дворе в стиле кантри с покрытием из каменной брусчатки и навесом
На фото: большая веранда на переднем дворе в стиле кантри с покрытием из каменной брусчатки и навесом
Фото: веранда с покрытием из декоративного бетона и покрытием из каменной брусчатки
1