Фото: веранда с перилами из смешанных материалов со средним бюджетом
Сортировать:
Бюджет
Сортировать:Популярное за сегодня
41 - 60 из 106 фото
1 из 3
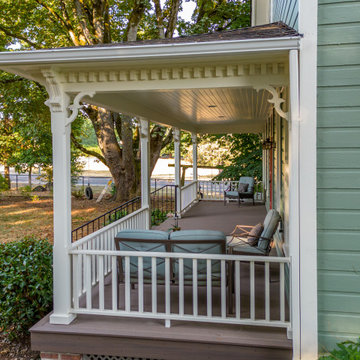
When we first saw this 1850's farmhouse, the porch was dangerously fragile and falling apart. It had an unstable foundation; rotting columns, handrails, and stairs; and the ceiling had a sag in it, indicating a potential structural problem. The homeowner's goal was to create a usable outdoor living space, while maintaining and respecting the architectural integrity of the home.
We began by shoring up the porch roof structure so we could completely deconstruct the porch itself and what was left of its foundation. From the ground up, we rebuilt the whole structure, reusing as much of the original materials and millwork as possible. Because many of the 170-year-old decorative profiles aren't readily available today, our team of carpenters custom milled the majority of the new corbels, dentil molding, posts, and balusters. The porch was finished with some new lighting, composite decking, and a tongue-and-groove ceiling.
The end result is a charming outdoor space for the homeowners to welcome guests, and enjoy the views of the old growth trees surrounding the home.
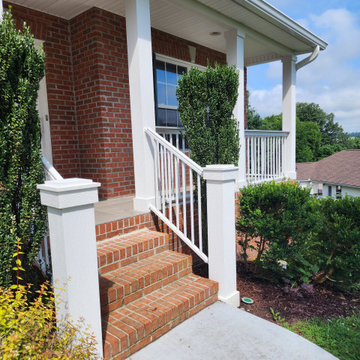
I feel safer walking up the front steps now
Источник вдохновения для домашнего уюта: большая веранда на заднем дворе в стиле модернизм с колоннами, покрытием из бетонных плит, навесом и перилами из смешанных материалов
Источник вдохновения для домашнего уюта: большая веранда на заднем дворе в стиле модернизм с колоннами, покрытием из бетонных плит, навесом и перилами из смешанных материалов
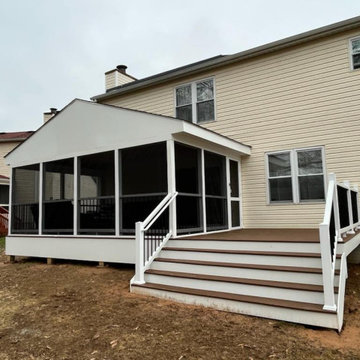
New Deck with wide stair and a Screened-in Porch.
Trex composite materials for a durable and low maintenance project.
На фото: большая веранда на заднем дворе в стиле кантри с крыльцом с защитной сеткой, настилом, навесом и перилами из смешанных материалов с
На фото: большая веранда на заднем дворе в стиле кантри с крыльцом с защитной сеткой, настилом, навесом и перилами из смешанных материалов с
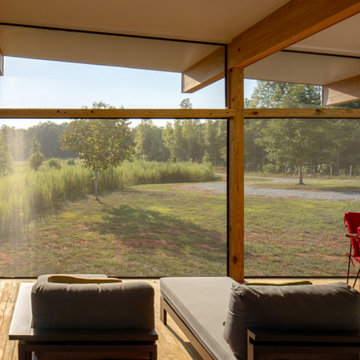
The porch is situated to provide sunset views of the peaceful fields and surrounding forests. Longspan screen was used so that there would be fewer members obscuring the view.
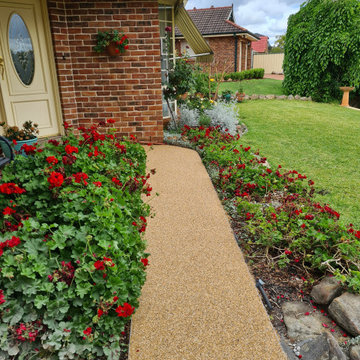
This photo shows two colours of stone, they sandy 'yellow sienna' pathway and the rich red 'glensanda' which is the border strip of the driveway. The Sandy stone was chosen to match the roof tiles and the homes trip including the guttering, doorways and windows
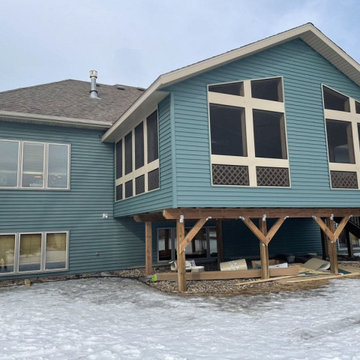
Стильный дизайн: веранда среднего размера на заднем дворе с крыльцом с защитной сеткой, настилом, навесом и перилами из смешанных материалов - последний тренд
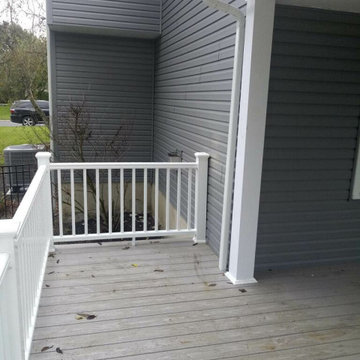
AFTER MBC
Стильный дизайн: большая веранда на заднем дворе в современном стиле с колоннами, настилом, навесом и перилами из смешанных материалов - последний тренд
Стильный дизайн: большая веранда на заднем дворе в современном стиле с колоннами, настилом, навесом и перилами из смешанных материалов - последний тренд
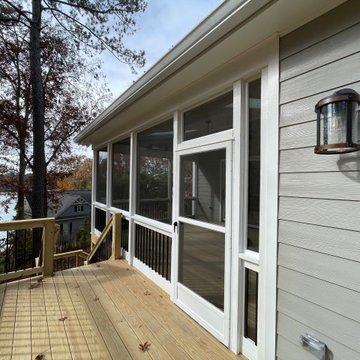
Стильный дизайн: веранда среднего размера на заднем дворе в стиле неоклассика (современная классика) с крыльцом с защитной сеткой, навесом и перилами из смешанных материалов - последний тренд
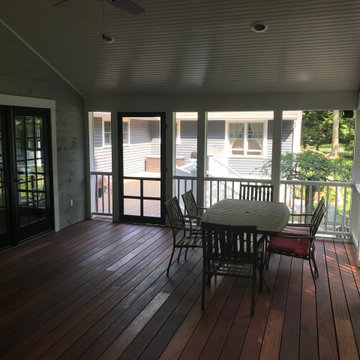
We built a new porch and also a new deck at this property. The porch has cedar clap boards, mahogany decking and lattice. White bead board was installed on the ceiling along with recessed lights. The interior wall of the porch has stained ship lap. We also made custom removable screens for easy replacement in the future. The deck has azek decking, and pvc trim boards.
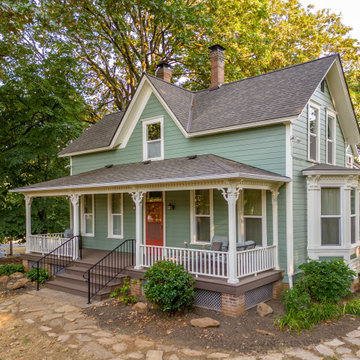
When we first saw this 1850's farmhouse, the porch was dangerously fragile and falling apart. It had an unstable foundation; rotting columns, handrails, and stairs; and the ceiling had a sag in it, indicating a potential structural problem. The homeowner's goal was to create a usable outdoor living space, while maintaining and respecting the architectural integrity of the home.
We began by shoring up the porch roof structure so we could completely deconstruct the porch itself and what was left of its foundation. From the ground up, we rebuilt the whole structure, reusing as much of the original materials and millwork as possible. Because many of the 170-year-old decorative profiles aren't readily available today, our team of carpenters custom milled the majority of the new corbels, dentil molding, posts, and balusters. The porch was finished with some new lighting, composite decking, and a tongue-and-groove ceiling.
The end result is a charming outdoor space for the homeowners to welcome guests, and enjoy the views of the old growth trees surrounding the home.
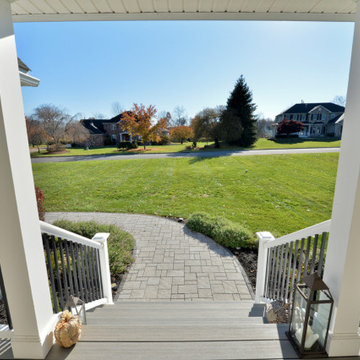
На фото: веранда среднего размера на переднем дворе в стиле кантри с колоннами, мощением клинкерной брусчаткой, навесом и перилами из смешанных материалов
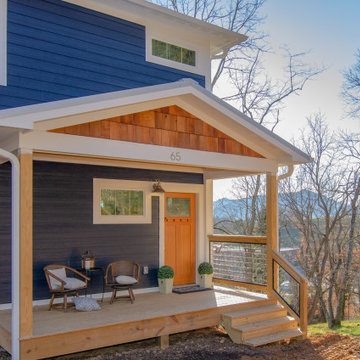
На фото: веранда среднего размера на переднем дворе в классическом стиле с навесом и перилами из смешанных материалов с
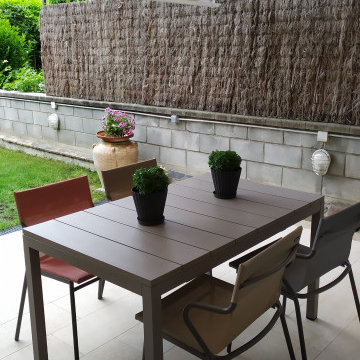
Selección de mobiliario exterior para terraza en Vic. Selección de sillas del fabricante LAFUMA en diferentes colores combinado con mesa de exterior extensible de Nardi Outdoor.
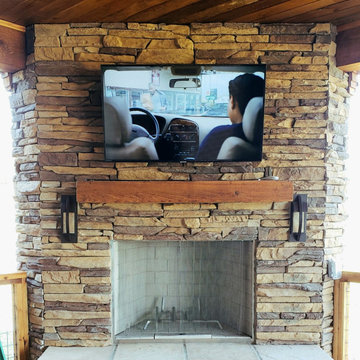
Outdoor TV mounted to outdoor fireplace. Part of centralized video system. Thermally protected in case the owners want to use the fireplace.
Свежая идея для дизайна: маленькая веранда на заднем дворе в стиле кантри с уличным камином, покрытием из декоративного бетона, навесом и перилами из смешанных материалов для на участке и в саду - отличное фото интерьера
Свежая идея для дизайна: маленькая веранда на заднем дворе в стиле кантри с уличным камином, покрытием из декоративного бетона, навесом и перилами из смешанных материалов для на участке и в саду - отличное фото интерьера
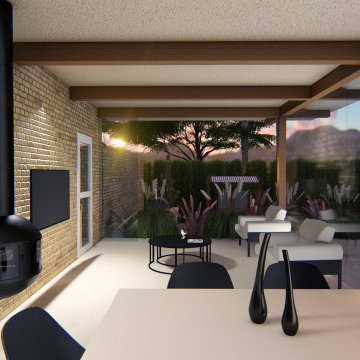
На фото: веранда среднего размера на заднем дворе в стиле модернизм с крыльцом с защитной сеткой, покрытием из каменной брусчатки, навесом и перилами из смешанных материалов
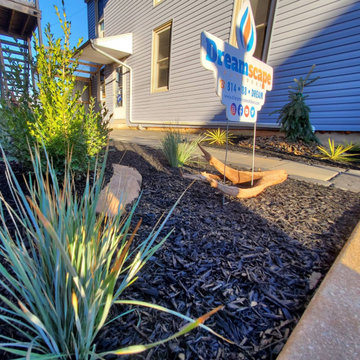
When Mason's Propane service of East Berlin, PA wanted a modern landscape & hardscape update, who did they call?!
The Techo-PRO's @ DREAMscape Outdoors. This Design & Build Landscape & Hardscape Project was put together with the BEST materials and proper installation techniques using Techo-Bloc Paver Hardscape materials.
FOLLOW US on Instagram & Facebook for more inspirational Landscapes & Hardscapes, Decks & Fencing. Watch us & Subscribe on YouTube.
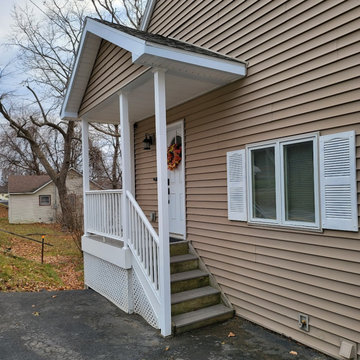
Installed new roof over existing exterior landing
Идея дизайна: веранда среднего размера на переднем дворе в классическом стиле с навесом и перилами из смешанных материалов
Идея дизайна: веранда среднего размера на переднем дворе в классическом стиле с навесом и перилами из смешанных материалов
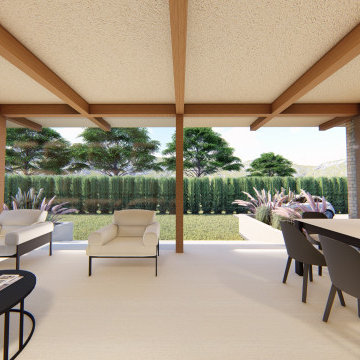
Стильный дизайн: веранда среднего размера на заднем дворе в стиле модернизм с крыльцом с защитной сеткой, покрытием из каменной брусчатки, навесом и перилами из смешанных материалов - последний тренд
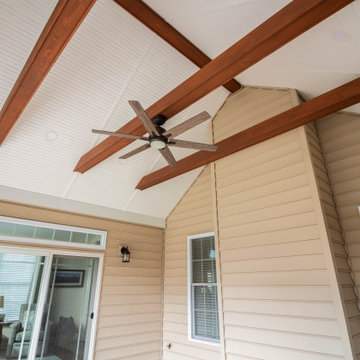
На фото: веранда среднего размера на заднем дворе в классическом стиле с крыльцом с защитной сеткой, навесом и перилами из смешанных материалов
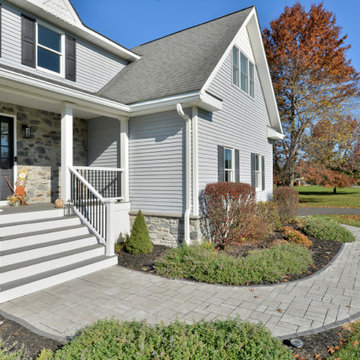
Пример оригинального дизайна: веранда среднего размера на переднем дворе в стиле кантри с колоннами, мощением клинкерной брусчаткой, навесом и перилами из смешанных материалов
Фото: веранда с перилами из смешанных материалов со средним бюджетом
3