Фото: веранда с перилами из смешанных материалов и любыми перилами
Сортировать:
Бюджет
Сортировать:Популярное за сегодня
101 - 120 из 626 фото
1 из 3
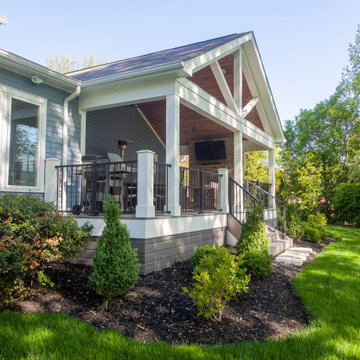
Our clients wanted to update their old uncovered deck and create a comfortable outdoor living space. Before the renovation they were exposed to the weather and now they can use this space all year long.
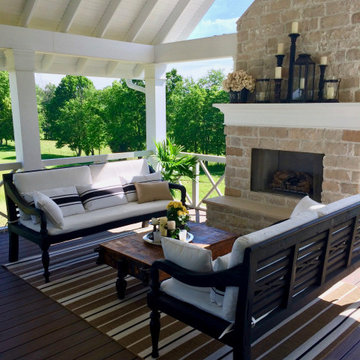
Beautiful stone gas fireplace that warms it's guests with a flip of a switch. This 18'x24' porch easily entertains guests and parties of many types. Trex flooring helps this space to be maintained with very little effort.
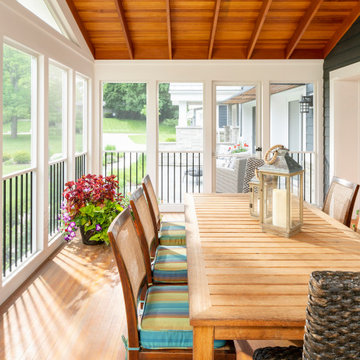
A screened porch off the living room makes for the perfect spot to dine al-fresco without the bugs in this near-net-zero custom built home built by Meadowlark Design + Build in Ann Arbor, Michigan. Architect: Architectural Resource, Photography: Joshua Caldwell

Источник вдохновения для домашнего уюта: веранда среднего размера на переднем дворе в стиле неоклассика (современная классика) с растениями в контейнерах, мощением тротуарной плиткой, навесом и перилами из смешанных материалов
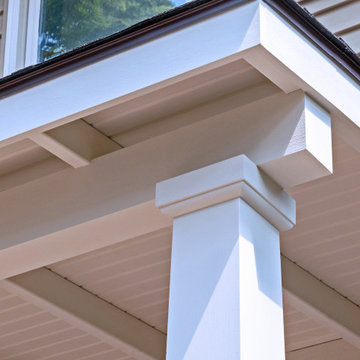
This Arts & Crafts Bungalow got a full makeover! A Not So Big house, the 600 SF first floor now sports a new kitchen, daily entry w. custom back porch, 'library' dining room (with a room divider peninsula for storage) and a new powder room and laundry room!
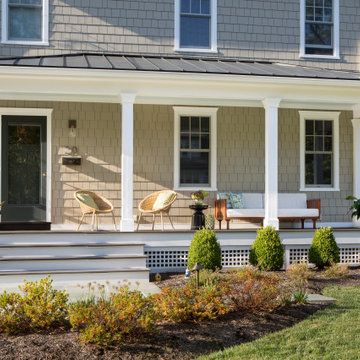
Our Princeton architects designed a new porch for this older home creating space for relaxing and entertaining outdoors. New siding and windows upgraded the overall exterior look. Our architects designed the columns and window trim in similar styles to create a cohesive whole.
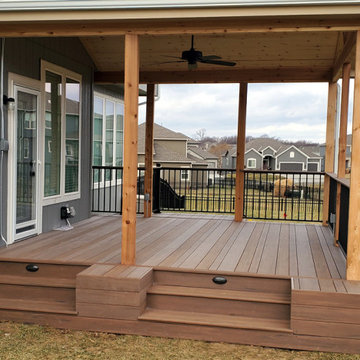
This Lee's Summit open porch is the epitome of customization. In lieu of one wide stair, Archadeck and the homeowner agreed on creating decorative and useful seating or plant holder shelves between two deck stairs. Low-maintenance decking, pine tongue and groove ceiling finish, and an open gable design add to the custom design aesthetic.
Call Archadeck of Kansas City at (913) 851-3325 to discuss your new porch design!
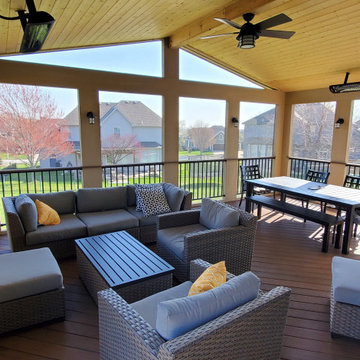
Свежая идея для дизайна: веранда на заднем дворе в современном стиле с крыльцом с защитной сеткой, навесом и перилами из смешанных материалов - отличное фото интерьера
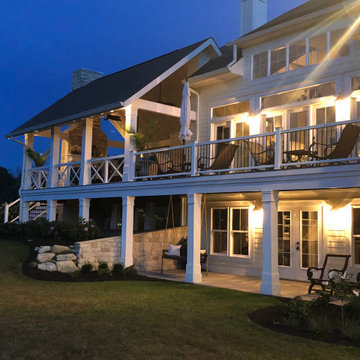
Beautiful stone gas fireplace that warms it's guests with a flip of a switch. This 18'x24' porch easily entertains guests and parties of many types. Trex flooring helps this space to be maintained with very little effort.
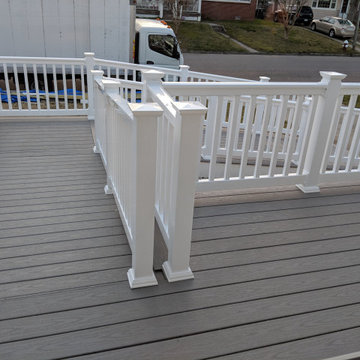
Porch build with handicap ramp
Идея дизайна: большая веранда на переднем дворе в стиле неоклассика (современная классика) с обшитым цоколем, настилом и перилами из смешанных материалов
Идея дизайна: большая веранда на переднем дворе в стиле неоклассика (современная классика) с обшитым цоколем, настилом и перилами из смешанных материалов
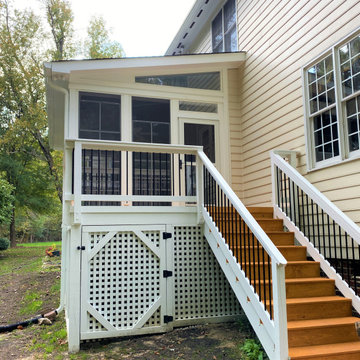
Пример оригинального дизайна: веранда среднего размера на заднем дворе в стиле неоклассика (современная классика) с обшитым цоколем, навесом и перилами из смешанных материалов
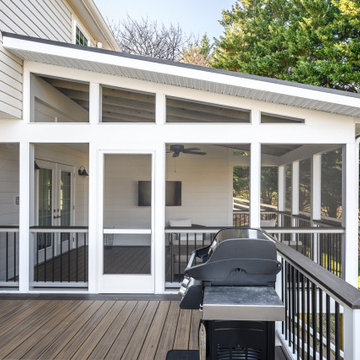
New Screened Porch and Sun Deck as part of a one story addition. Deck and Porch flooring is Trex Spice Rum composite deck surface in a horizontal pattern. Railing is Trex Transcend white composite railing with Trex Spiced Rum composite drink rail and black round aluminum balusters. Porch has ScreenEze panel system, ceiling fan, shiplap paneling and a wood ceiling.
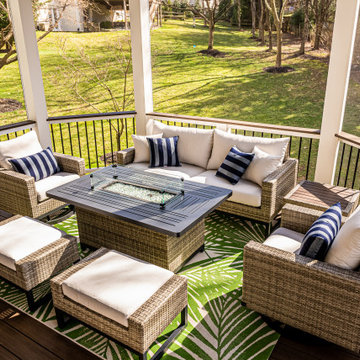
Low maintenance outdoor living is what we do!
На фото: веранда среднего размера на заднем дворе в стиле модернизм с крыльцом с защитной сеткой, навесом и перилами из смешанных материалов
На фото: веранда среднего размера на заднем дворе в стиле модернизм с крыльцом с защитной сеткой, навесом и перилами из смешанных материалов
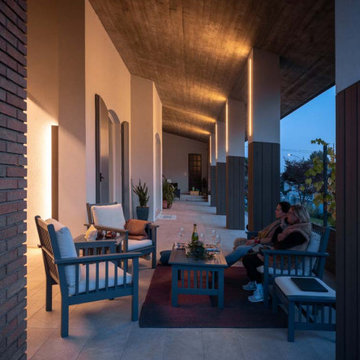
Progetto di riqualificazione del portico e del giardino
На фото: большая веранда на переднем дворе в стиле модернизм с колоннами, покрытием из каменной брусчатки, навесом и перилами из смешанных материалов
На фото: большая веранда на переднем дворе в стиле модернизм с колоннами, покрытием из каменной брусчатки, навесом и перилами из смешанных материалов
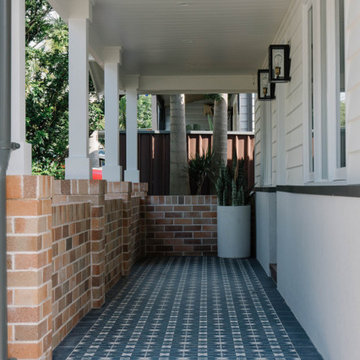
На фото: веранда на переднем дворе в современном стиле с покрытием из плитки, навесом и перилами из смешанных материалов с
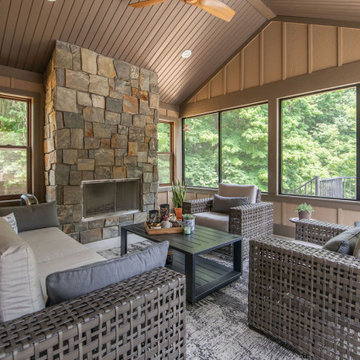
Take a look at the transformation of this family cottage in Southwest Michigan! This was an extensive interior update along with an addition to the main building. We worked hard to design the new cottage to feel like it was always meant to be. Our focus was driven around creating a vaulted living space out towards the lake, adding additional sleeping and bathroom, and updating the exterior to give it the look they love!
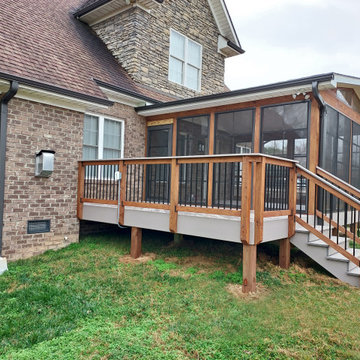
This screened in porch design features EZE-Breeze vinyl windows, which creates a fantastic multi-season room. On warm days, the windows can be lifted to 75% open to allow cooling breezes inside. Fixed gable windows bring more warming sunlight into the space, perfect for use on cool spring and fall days. This project also features a low-maintenance TimberTech AZEK deck to accommodate grilling or additional seating. A custom wood, composite and aluminum hybrid railing design is featured throughout the space.
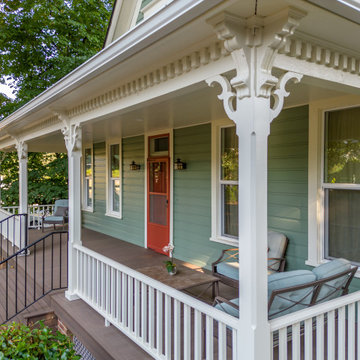
When we first saw this 1850's farmhouse, the porch was dangerously fragile and falling apart. It had an unstable foundation; rotting columns, handrails, and stairs; and the ceiling had a sag in it, indicating a potential structural problem. The homeowner's goal was to create a usable outdoor living space, while maintaining and respecting the architectural integrity of the home.
We began by shoring up the porch roof structure so we could completely deconstruct the porch itself and what was left of its foundation. From the ground up, we rebuilt the whole structure, reusing as much of the original materials and millwork as possible. Because many of the 170-year-old decorative profiles aren't readily available today, our team of carpenters custom milled the majority of the new corbels, dentil molding, posts, and balusters. The porch was finished with some new lighting, composite decking, and a tongue-and-groove ceiling.
The end result is a charming outdoor space for the homeowners to welcome guests, and enjoy the views of the old growth trees surrounding the home.
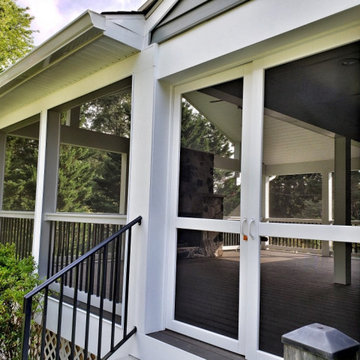
Пример оригинального дизайна: веранда среднего размера на заднем дворе с крыльцом с защитной сеткой, навесом и перилами из смешанных материалов
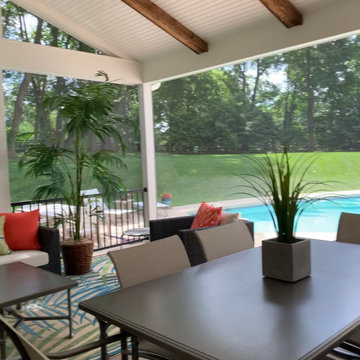
This outdoor oasis if the perfect place to relax. When spending time at home this screen porch gives the feeling of a vacation retreat. A get-away right in your own backyard.
Фото: веранда с перилами из смешанных материалов и любыми перилами
6