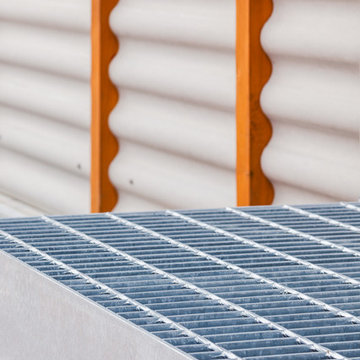Фото: веранда с огородом с навесом
Сортировать:
Бюджет
Сортировать:Популярное за сегодня
21 - 40 из 41 фото
1 из 3
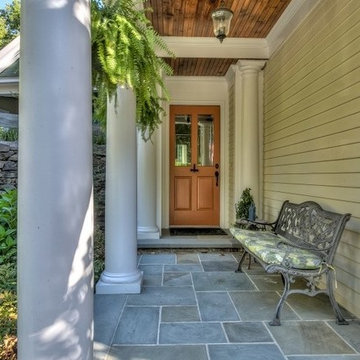
Идея дизайна: веранда с огородом среднего размера на переднем дворе в стиле неоклассика (современная классика) с покрытием из каменной брусчатки и навесом
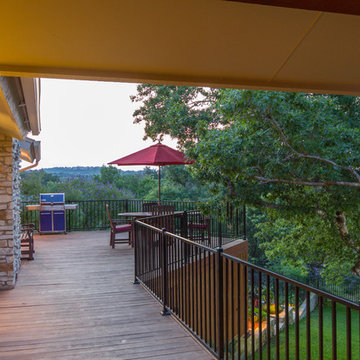
Back porch
Источник вдохновения для домашнего уюта: большая веранда с огородом на заднем дворе в классическом стиле с настилом и навесом
Источник вдохновения для домашнего уюта: большая веранда с огородом на заднем дворе в классическом стиле с настилом и навесом
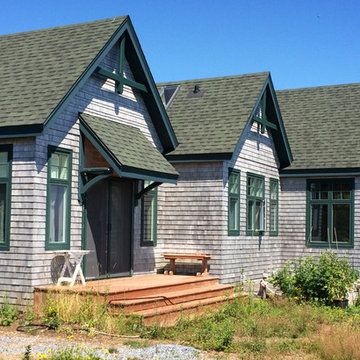
На фото: маленькая веранда с огородом на заднем дворе в стиле кантри с настилом и навесом для на участке и в саду с
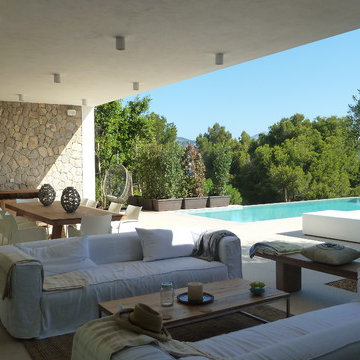
Abad y Cotoner
Стильный дизайн: большая веранда с огородом на заднем дворе в средиземноморском стиле с навесом - последний тренд
Стильный дизайн: большая веранда с огородом на заднем дворе в средиземноморском стиле с навесом - последний тренд
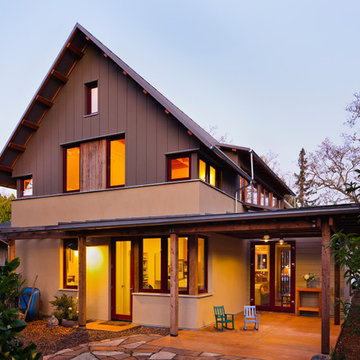
The house opens onto a backyard that is being lovingly cultivated as a fruit and vegetable garden. The traditional form of the house is complemented with modern materials and clean lines.
Photography ©Edward Caldwell
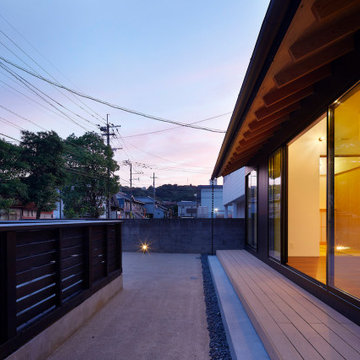
Photographer : © Toshiyuki Yano
Идея дизайна: веранда с огородом на переднем дворе с настилом и навесом
Идея дизайна: веранда с огородом на переднем дворе с настилом и навесом
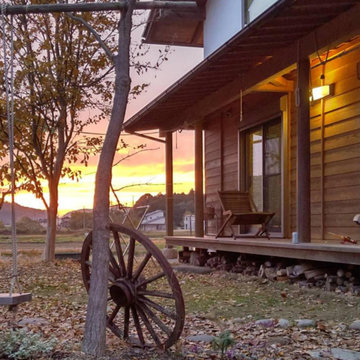
Свежая идея для дизайна: веранда с огородом среднего размера на переднем дворе в восточном стиле с навесом и деревянными перилами - отличное фото интерьера
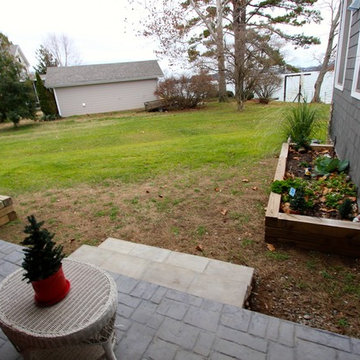
J. Wallace
Пример оригинального дизайна: веранда с огородом среднего размера на боковом дворе в стиле кантри с покрытием из декоративного бетона и навесом
Пример оригинального дизайна: веранда с огородом среднего размера на боковом дворе в стиле кантри с покрытием из декоративного бетона и навесом
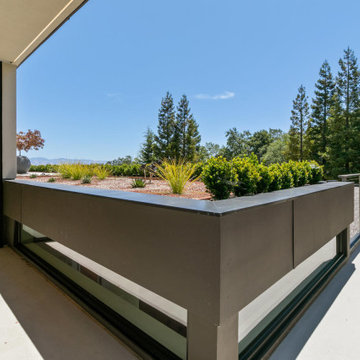
Источник вдохновения для домашнего уюта: веранда с огородом среднего размера на переднем дворе в стиле модернизм с навесом
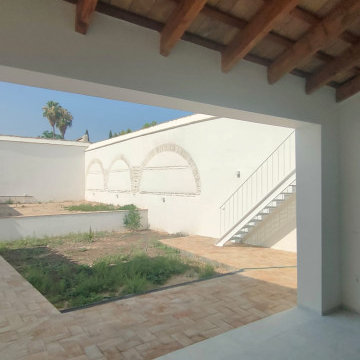
Источник вдохновения для домашнего уюта: веранда с огородом на заднем дворе в стиле неоклассика (современная классика) с покрытием из каменной брусчатки, навесом и металлическими перилами
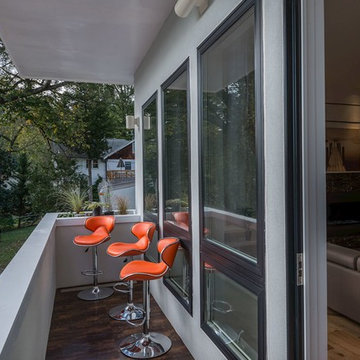
BRP Construction, LLC
A design-build firm in Maryland
Visit us at www.brpdesignbuild.com or call us at (202) 812-9278
Свежая идея для дизайна: большая веранда с огородом на переднем дворе в современном стиле с навесом и покрытием из плитки - отличное фото интерьера
Свежая идея для дизайна: большая веранда с огородом на переднем дворе в современном стиле с навесом и покрытием из плитки - отличное фото интерьера
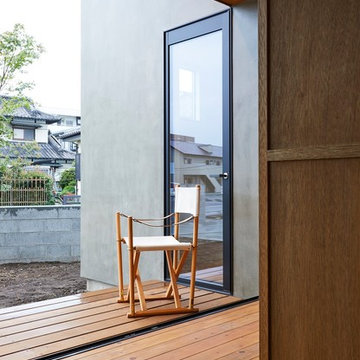
(夫婦+子供1+犬1)4人家族のための新築住宅
photos by Katsumi Simada
Стильный дизайн: веранда с огородом среднего размера на переднем дворе в стиле модернизм с навесом - последний тренд
Стильный дизайн: веранда с огородом среднего размера на переднем дворе в стиле модернизм с навесом - последний тренд
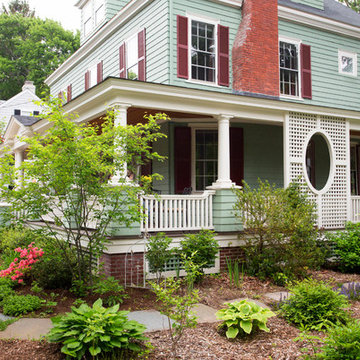
Situated in a neighborhood of grand Victorians, this shingled Foursquare home seemed like a bit of a wallflower with its plain façade. The homeowner came to Cummings Architects hoping for a design that would add some character and make the house feel more a part of the neighborhood.
The answer was an expansive porch that runs along the front façade and down the length of one side, providing a beautiful new entrance, lots of outdoor living space, and more than enough charm to transform the home’s entire personality. Designed to coordinate seamlessly with the streetscape, the porch includes many custom details including perfectly proportioned double columns positioned on handmade piers of tiered shingles, mahogany decking, and a fir beaded ceiling laid in a pattern designed specifically to complement the covered porch layout. Custom designed and built handrails bridge the gap between the supporting piers, adding a subtle sense of shape and movement to the wrap around style.
Other details like the crown molding integrate beautifully with the architectural style of the home, making the porch look like it’s always been there. No longer the wallflower, this house is now a lovely beauty that looks right at home among its majestic neighbors.
Photo by Eric Roth
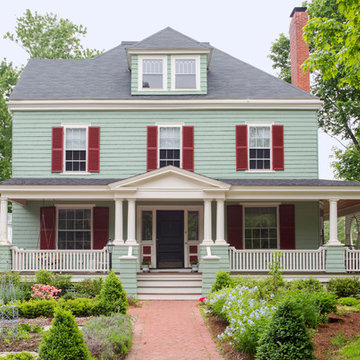
Situated in a neighborhood of grand Victorians, this shingled Foursquare home seemed like a bit of a wallflower with its plain façade. The homeowner came to Cummings Architects hoping for a design that would add some character and make the house feel more a part of the neighborhood.
The answer was an expansive porch that runs along the front façade and down the length of one side, providing a beautiful new entrance, lots of outdoor living space, and more than enough charm to transform the home’s entire personality. Designed to coordinate seamlessly with the streetscape, the porch includes many custom details including perfectly proportioned double columns positioned on handmade piers of tiered shingles, mahogany decking, and a fir beaded ceiling laid in a pattern designed specifically to complement the covered porch layout. Custom designed and built handrails bridge the gap between the supporting piers, adding a subtle sense of shape and movement to the wrap around style.
Other details like the crown molding integrate beautifully with the architectural style of the home, making the porch look like it’s always been there. No longer the wallflower, this house is now a lovely beauty that looks right at home among its majestic neighbors.
Photo by Eric Roth
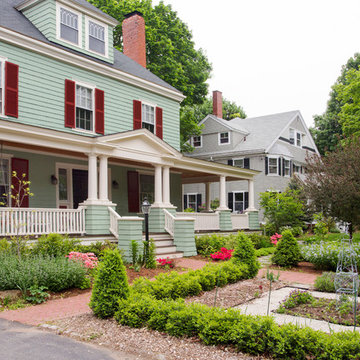
Situated in a neighborhood of grand Victorians, this shingled Foursquare home seemed like a bit of a wallflower with its plain façade. The homeowner came to Cummings Architects hoping for a design that would add some character and make the house feel more a part of the neighborhood.
The answer was an expansive porch that runs along the front façade and down the length of one side, providing a beautiful new entrance, lots of outdoor living space, and more than enough charm to transform the home’s entire personality. Designed to coordinate seamlessly with the streetscape, the porch includes many custom details including perfectly proportioned double columns positioned on handmade piers of tiered shingles, mahogany decking, and a fir beaded ceiling laid in a pattern designed specifically to complement the covered porch layout. Custom designed and built handrails bridge the gap between the supporting piers, adding a subtle sense of shape and movement to the wrap around style.
Other details like the crown molding integrate beautifully with the architectural style of the home, making the porch look like it’s always been there. No longer the wallflower, this house is now a lovely beauty that looks right at home among its majestic neighbors.
Photo by Eric Roth
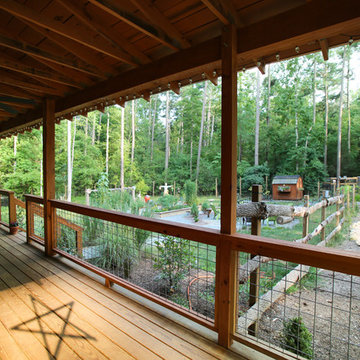
Sheltering porches provide a good transition from the house to the garden beyond, allowing enjoyment in all types of weather. Duffy Healey, photographer.
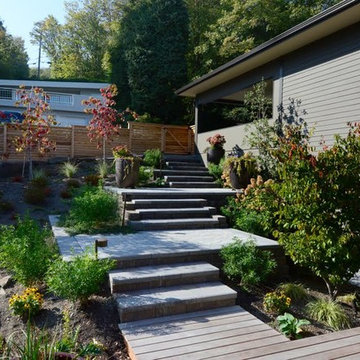
Свежая идея для дизайна: большая веранда с огородом на заднем дворе с навесом - отличное фото интерьера
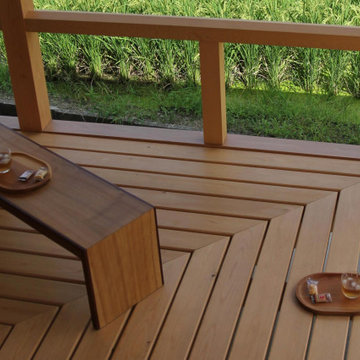
Идея дизайна: веранда с огородом среднего размера на заднем дворе в восточном стиле с настилом, навесом и деревянными перилами
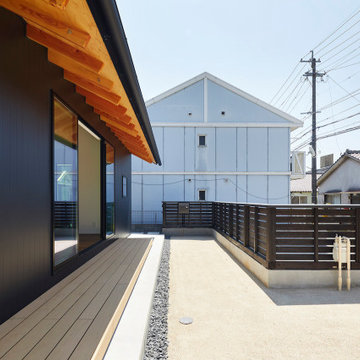
Photographer : © Toshiyuki Yano
Пример оригинального дизайна: веранда с огородом на переднем дворе с настилом и навесом
Пример оригинального дизайна: веранда с огородом на переднем дворе с настилом и навесом
Фото: веранда с огородом с навесом
2
