Фото: веранда с невысоким бюджетом, со средним бюджетом
Сортировать:
Бюджет
Сортировать:Популярное за сегодня
121 - 140 из 8 232 фото
1 из 3
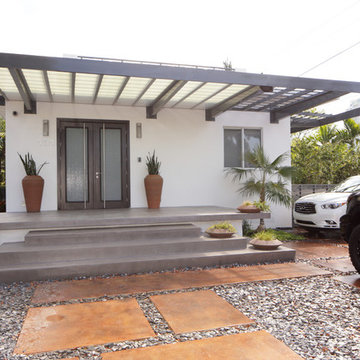
Felix Mizioznikov
На фото: веранда среднего размера на переднем дворе в стиле модернизм с
На фото: веранда среднего размера на переднем дворе в стиле модернизм с
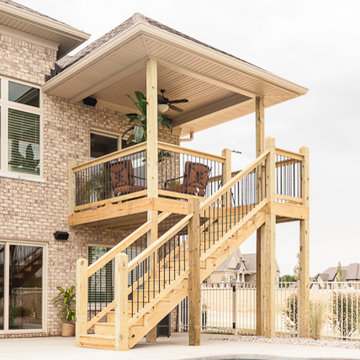
На фото: веранда среднего размера на заднем дворе в классическом стиле с настилом и навесом
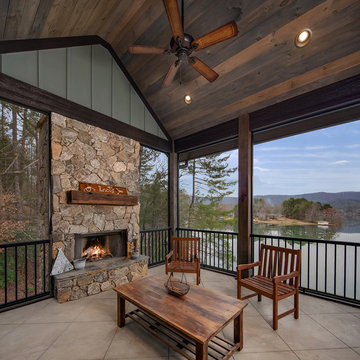
Classic meets modern in this custom lake home. High vaulted ceilings and floor-to-ceiling windows give the main living space a bright and open atmosphere. Rustic finishes and wood contrasts well with the more modern, neutral color palette.
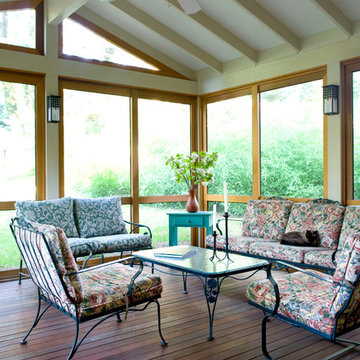
Our clients wanted an easy, inviting way to move from the kitchen to the backyard; Greenbuilders provided them with this creative, beautiful, and very usable three-season space as a solution. Notice the sanded plywood panels between the rafters to enhance the open feel, the hand-rabbeted screen frames, and cleverly mounted lights on the posts. Sustainably
harvested ipe wood (iron wood) provides a highly durable, maintenance-free floor that that is perfectly suited for this interior/exterior application.
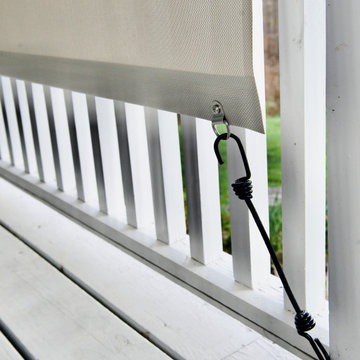
when a breeze picks up.
Стильный дизайн: веранда среднего размера на переднем дворе в классическом стиле с колоннами, настилом, навесом и деревянными перилами - последний тренд
Стильный дизайн: веранда среднего размера на переднем дворе в классическом стиле с колоннами, настилом, навесом и деревянными перилами - последний тренд
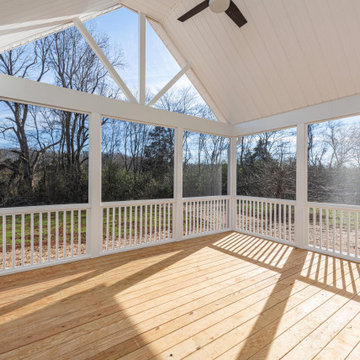
Dwight Myers Real Estate Photography
На фото: большая веранда на заднем дворе в классическом стиле с крыльцом с защитной сеткой, настилом, навесом и деревянными перилами
На фото: большая веранда на заднем дворе в классическом стиле с крыльцом с защитной сеткой, настилом, навесом и деревянными перилами
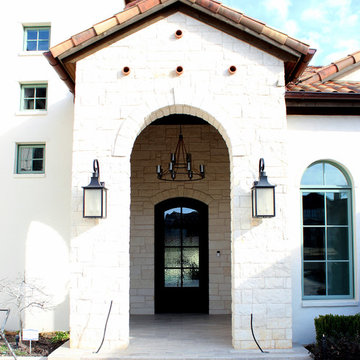
Свежая идея для дизайна: веранда среднего размера на переднем дворе в классическом стиле с покрытием из плитки и навесом - отличное фото интерьера
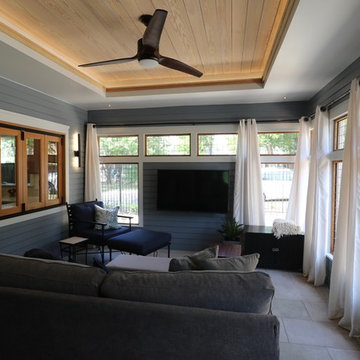
The Wethersfield home is a “Contributing Structure” within one of Central Austin’s most historic neighborhoods.
Thanks to the design vision and engineering of the Barley|Pfeiffer Architecture team, the fine execution and contributions of Tommy Hudson with Hudson Custom Builder, and the commitment of the Owner, the outcome is a very comfortable, healthy and nicely day lit, 1600 square foot home that is expected to have energy consumption bills 50% less than those before, despite being almost 190 square feet larger.
A new kitchen was designed for better function and efficiencies. A screened-in porch makes for great outdoor living within a semi-private setting - and without the bugs! New interior fixtures, fittings and finishes were chosen to honor the home’s original 1930’s character while providing tasteful aesthetic upgrades.
Photo: Oren Mitzner, AIA NCARB
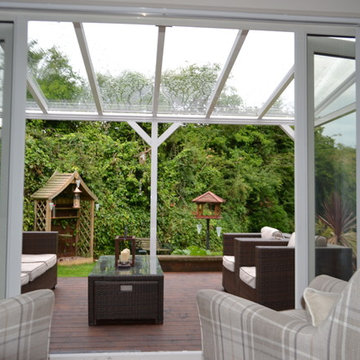
Outdoor living area created by a Omega Veranda with side infills. Creates an extension of the lounge.
На фото: пергола на веранде среднего размера на заднем дворе в современном стиле с крыльцом с защитной сеткой
На фото: пергола на веранде среднего размера на заднем дворе в современном стиле с крыльцом с защитной сеткой
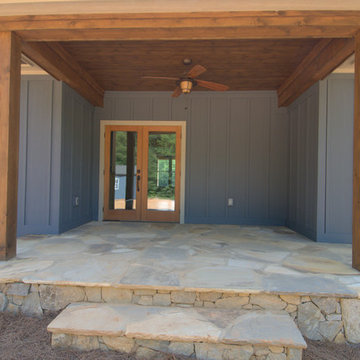
На фото: веранда среднего размера на заднем дворе в стиле кантри с покрытием из каменной брусчатки и навесом с
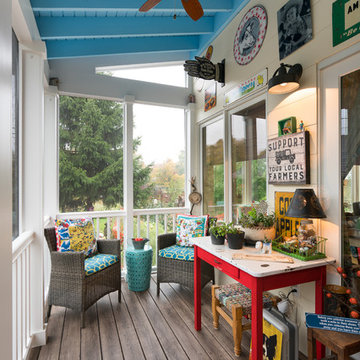
Interior view screened porch addition, size 18’ x 6’7”, Zuri pvc decking- color Weathered Grey, Timberteck Evolutions railing, exposed rafters ceiling painted Sherwin Williams SW , shiplap wall siding painted Sherwin Williams SW 7566
Marshall Evan Photography
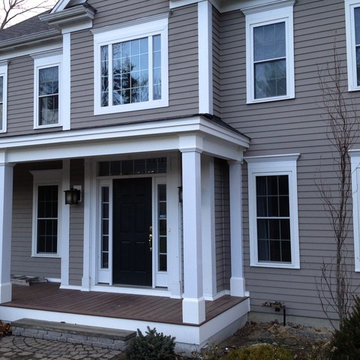
Kate Blehar
John T. Pugh, Architect, LLC is an architectural design firm located in Boston, Massachusetts. John is a registered architect, whose design work has been published and exhibited both nationally and internationally. In addition to his design accolades, John is a seasoned project manager who personally works with each client to design and craft their beautiful new residence or addition. Our firm can provide clients with seamless concept to construction close-out project delivery. If a client prefers working in a more traditional design-only basis, we warmly welcome that approach as well. “Customer first, customer focused” is our approach to every project."
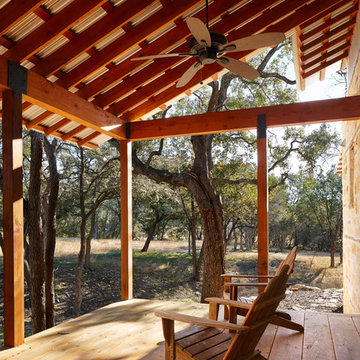
Dror Baldinger Photography
Идея дизайна: маленькая веранда в современном стиле для на участке и в саду
Идея дизайна: маленькая веранда в современном стиле для на участке и в саду
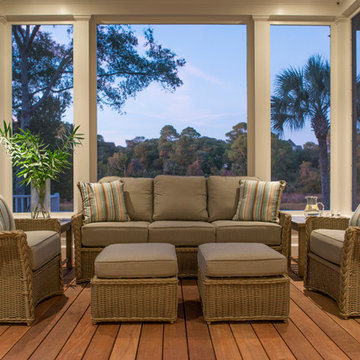
Стильный дизайн: маленькая веранда на заднем дворе в стиле неоклассика (современная классика) с крыльцом с защитной сеткой, настилом и навесом для на участке и в саду - последний тренд
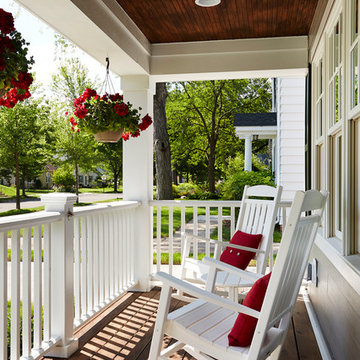
This remodel went from a tiny story-and-a-half Cape Cod, to a charming full two-story home. The exterior features an additional front-facing gable and a beautiful front porch that is perfect for socializing with neighbors.
Space Plans, Building Design, Interior & Exterior Finishes by Anchor Builders. Photography by Alyssa Lee Photography.
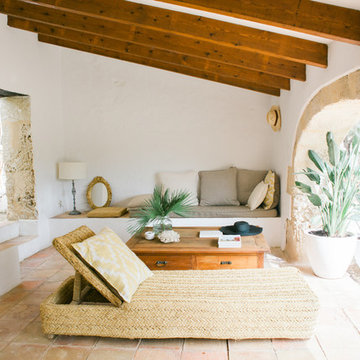
Lucy Browning
Свежая идея для дизайна: веранда среднего размера в средиземноморском стиле с навесом и покрытием из плитки - отличное фото интерьера
Свежая идея для дизайна: веранда среднего размера в средиземноморском стиле с навесом и покрытием из плитки - отличное фото интерьера
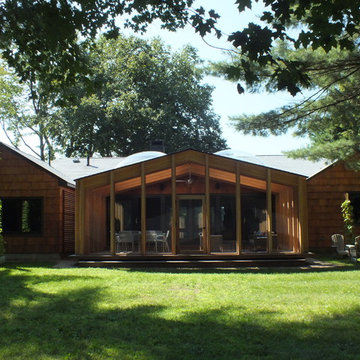
Screen porch interior
Пример оригинального дизайна: веранда среднего размера на заднем дворе в стиле модернизм с крыльцом с защитной сеткой, настилом и навесом
Пример оригинального дизайна: веранда среднего размера на заднем дворе в стиле модернизм с крыльцом с защитной сеткой, настилом и навесом
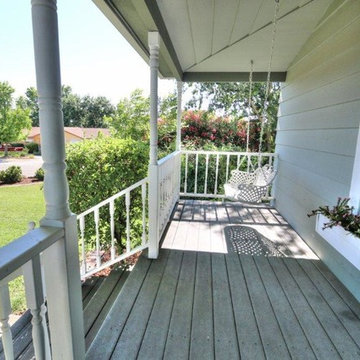
На фото: маленькая веранда на переднем дворе в викторианском стиле с настилом и навесом для на участке и в саду
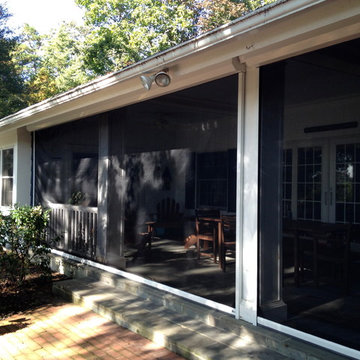
Пример оригинального дизайна: большая веранда на заднем дворе в стиле рустика с крыльцом с защитной сеткой, покрытием из каменной брусчатки и навесом
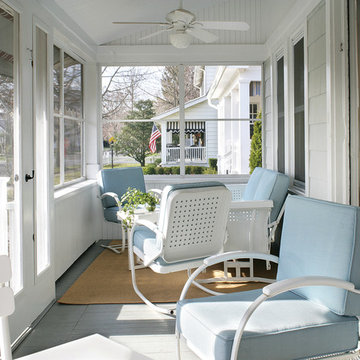
The ceiling of this charming beach house porch was vaulted. Wainscot was added to the walls to give this small mid-century screened-in porch a vertical lift. It offers family and friends a comfortable place to gather while being cooled and illuminated by ceiling fans.
Photography Peter Rymwid
Фото: веранда с невысоким бюджетом, со средним бюджетом
7