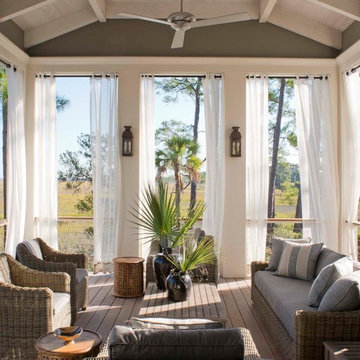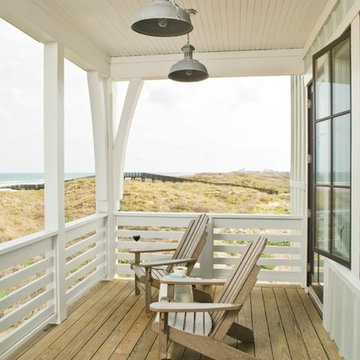Фото: веранда с настилом и защитой от солнца
Сортировать:
Бюджет
Сортировать:Популярное за сегодня
61 - 80 из 9 698 фото
1 из 3
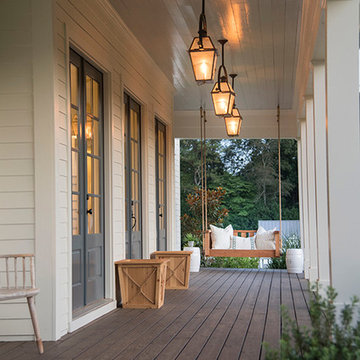
Пример оригинального дизайна: веранда среднего размера на переднем дворе в стиле кантри с настилом и навесом
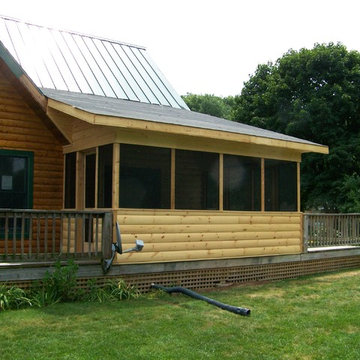
.
Screen porch addition
Идея дизайна: веранда среднего размера на заднем дворе в стиле рустика с крыльцом с защитной сеткой, настилом и навесом
Идея дизайна: веранда среднего размера на заднем дворе в стиле рустика с крыльцом с защитной сеткой, настилом и навесом
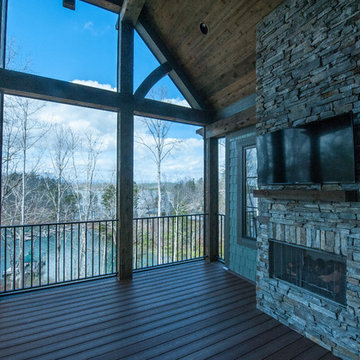
Outdoor screen porch
На фото: веранда среднего размера на заднем дворе в стиле рустика с крыльцом с защитной сеткой, навесом и настилом с
На фото: веранда среднего размера на заднем дворе в стиле рустика с крыльцом с защитной сеткой, навесом и настилом с
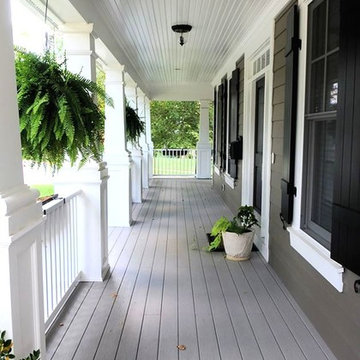
Идея дизайна: большая веранда на переднем дворе в стиле кантри с настилом и навесом

styled and photographed by Gridley + Graves Photographers
Пример оригинального дизайна: веранда среднего размера на переднем дворе в стиле кантри с крыльцом с защитной сеткой, настилом и навесом
Пример оригинального дизайна: веранда среднего размера на переднем дворе в стиле кантри с крыльцом с защитной сеткой, настилом и навесом
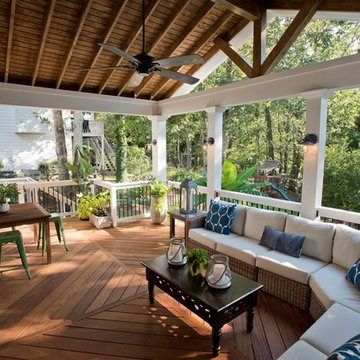
Our client wanted a rustic chic look for their covered porch. We gave the crown molding and trim a more formal look, but kept the floor and roof more rustic.
At Atlanta Porch & Patio we are dedicated to building beautiful custom porches, decks, and outdoor living spaces throughout the metro Atlanta area. Our mission is to turn our clients’ ideas, dreams, and visions into personalized, tangible outcomes. Clients of Atlanta Porch & Patio rest easy knowing each step of their project is performed to the highest standards of honesty, integrity, and dependability. Our team of builders and craftsmen are licensed, insured, and always up to date on trends, products, designs, and building codes. We are constantly educating ourselves in order to provide our clients the best services at the best prices.
We deliver the ultimate professional experience with every step of our projects. After setting up a consultation through our website or by calling the office, we will meet with you in your home to discuss all of your ideas and concerns. After our initial meeting and site consultation, we will compile a detailed design plan and quote complete with renderings and a full listing of the materials to be used. Upon your approval, we will then draw up the necessary paperwork and decide on a project start date. From demo to cleanup, we strive to deliver your ultimate relaxation destination on time and on budget.
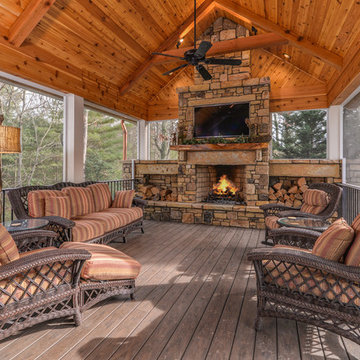
Photo credit: Ryan Theede
Идея дизайна: большая веранда на заднем дворе в стиле рустика с настилом и навесом
Идея дизайна: большая веранда на заднем дворе в стиле рустика с настилом и навесом

Covered Porch with custom made screen panels. Screen door opens to rest of covered deck. The Screened porch also has access to the dinning room.
Longviews Studios
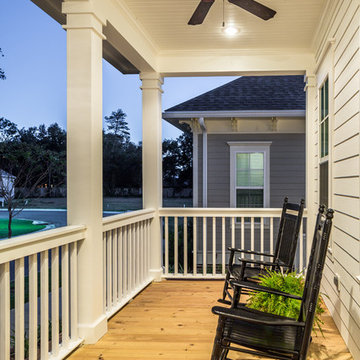
Chris Foster Photography
Стильный дизайн: веранда среднего размера на переднем дворе в стиле кантри с настилом и навесом - последний тренд
Стильный дизайн: веранда среднего размера на переднем дворе в стиле кантри с настилом и навесом - последний тренд
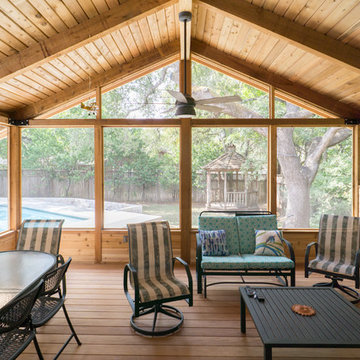
The Cedar screened-in porch is a great place to relax and admire the beautiful backyard and pool. Fijian Mahogany hardwood decking brings a natural look without the knots found in Cedar decking.
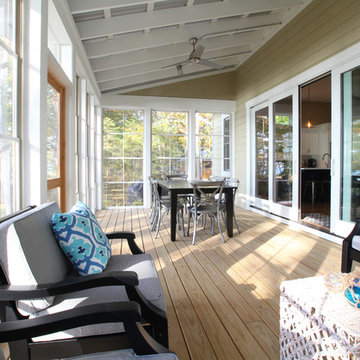
Bigger is not always better, but something of highest quality is. This amazing, size-appropriate Lake Michigan cottage is just that. Nestled in an existing historic stretch of Lake Michigan cottages, this new construction was built to fit in the neighborhood, but outperform any other home in the area concerning energy consumption, LEED certification and functionality. It features 3 bedrooms, 3 bathrooms, an open concept kitchen/living room, a separate mudroom entrance and a separate laundry. This small (but smart) cottage is perfect for any family simply seeking a retreat without the stress of a big lake home. The interior details include quartz and granite countertops, stainless appliances, quarter-sawn white oak floors, Pella windows, and beautiful finishing fixtures. The dining area was custom designed, custom built, and features both new and reclaimed elements. The exterior displays Smart-Side siding and trim details and has a large EZE-Breeze screen porch for additional dining and lounging. This home owns all the best products and features of a beach house, with no wasted space. Cottage Home is the premiere builder on the shore of Lake Michigan, between the Indiana border and Holland.
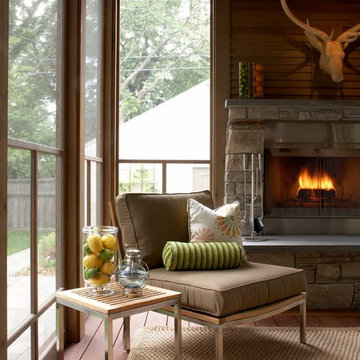
Идея дизайна: веранда в стиле рустика с крыльцом с защитной сеткой, настилом, навесом и защитой от солнца
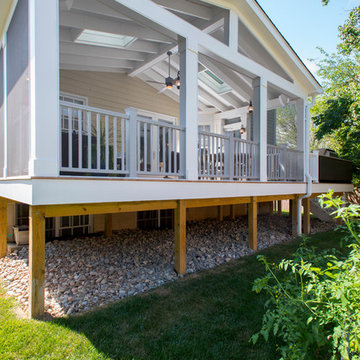
Michael Ventura
На фото: большая веранда на заднем дворе в классическом стиле с крыльцом с защитной сеткой, настилом и навесом
На фото: большая веранда на заднем дворе в классическом стиле с крыльцом с защитной сеткой, настилом и навесом

Screen porch interior
Идея дизайна: веранда среднего размера на заднем дворе в стиле модернизм с крыльцом с защитной сеткой, настилом и навесом
Идея дизайна: веранда среднего размера на заднем дворе в стиле модернизм с крыльцом с защитной сеткой, настилом и навесом
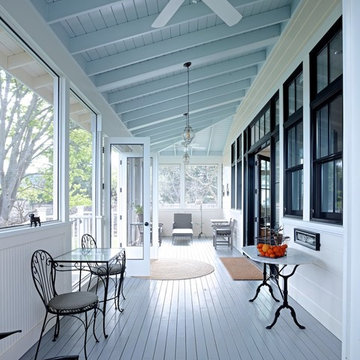
Источник вдохновения для домашнего уюта: большая веранда на заднем дворе в классическом стиле с крыльцом с защитной сеткой, настилом и навесом

Dewayne Wood
Идея дизайна: веранда среднего размера на заднем дворе в классическом стиле с настилом, навесом и крыльцом с защитной сеткой
Идея дизайна: веранда среднего размера на заднем дворе в классическом стиле с настилом, навесом и крыльцом с защитной сеткой
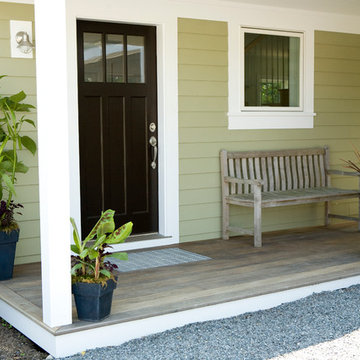
Covered entry porch and garage connector
На фото: маленькая веранда на боковом дворе в стиле кантри с настилом и навесом для на участке и в саду с
На фото: маленькая веранда на боковом дворе в стиле кантри с настилом и навесом для на участке и в саду с
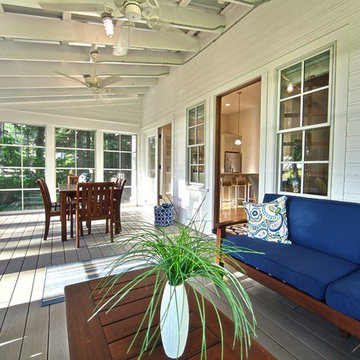
This site hosted a 1850s Farmhouse and 1920s Cottage. Newly renovated, they make for excellent guest cottages with fun living spaces!
Идея дизайна: маленькая веранда на заднем дворе в морском стиле с крыльцом с защитной сеткой, настилом и навесом для на участке и в саду
Идея дизайна: маленькая веранда на заднем дворе в морском стиле с крыльцом с защитной сеткой, настилом и навесом для на участке и в саду
Фото: веранда с настилом и защитой от солнца
4
