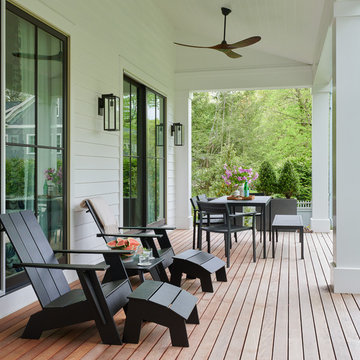Фото: веранда с мощением клинкерной брусчаткой и настилом
Сортировать:
Бюджет
Сортировать:Популярное за сегодня
41 - 60 из 13 580 фото
1 из 3
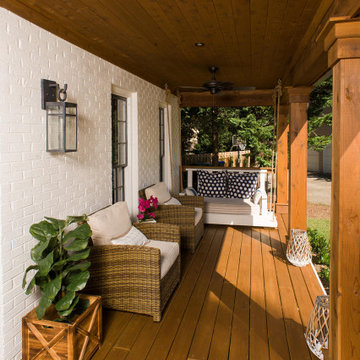
This timber column porch replaced a small portico. It features a 7.5' x 24' premium quality pressure treated porch floor. Porch beam wraps, fascia, trim are all cedar. A shed-style, standing seam metal roof is featured in a burnished slate color. The porch also includes a ceiling fan and recessed lighting.
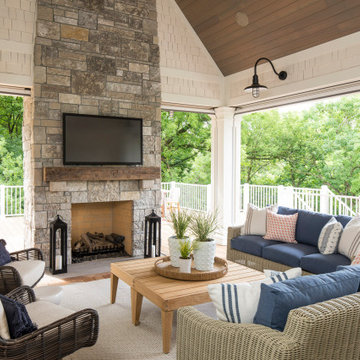
Martha O'Hara Interiors, Interior Design & Photo Styling | Troy Thies, Photography | Swan Architecture, Architect | Great Neighborhood Homes, Builder
Please Note: All “related,” “similar,” and “sponsored” products tagged or listed by Houzz are not actual products pictured. They have not been approved by Martha O’Hara Interiors nor any of the professionals credited. For info about our work: design@oharainteriors.com
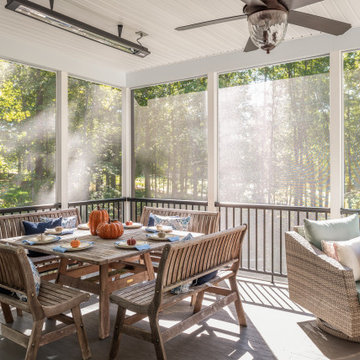
The Finley at Fawn Lake | Award Winning Custom Home by J. Hall Homes, Inc. | Fredericksburg, Va
Стильный дизайн: большая веранда на заднем дворе в стиле неоклассика (современная классика) с крыльцом с защитной сеткой, настилом и навесом - последний тренд
Стильный дизайн: большая веранда на заднем дворе в стиле неоклассика (современная классика) с крыльцом с защитной сеткой, настилом и навесом - последний тренд
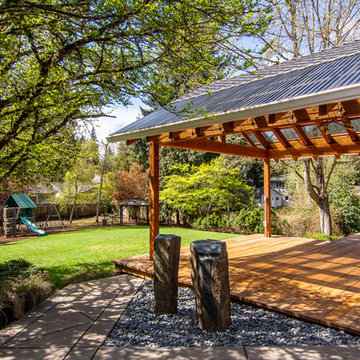
This complete home remodel was complete by taking the early 1990's home and bringing it into the new century with opening up interior walls between the kitchen, dining, and living space, remodeling the living room/fireplace kitchen, guest bathroom, creating a new master bedroom/bathroom floor plan, and creating an outdoor space for any sized party!
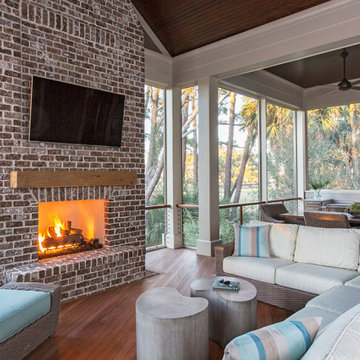
Свежая идея для дизайна: веранда в морском стиле с крыльцом с защитной сеткой, настилом и навесом - отличное фото интерьера
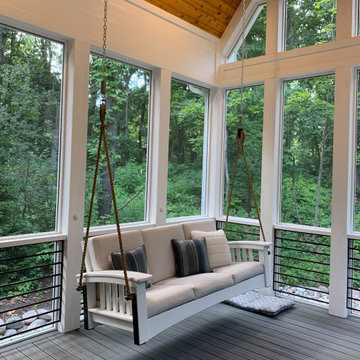
На фото: веранда среднего размера на заднем дворе в морском стиле с крыльцом с защитной сеткой, настилом и навесом с
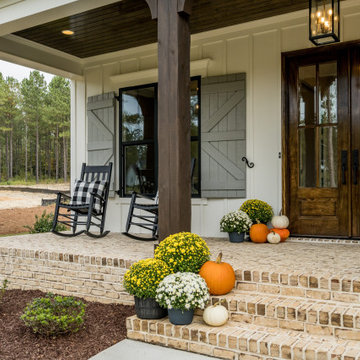
На фото: веранда на переднем дворе в стиле кантри с мощением клинкерной брусчаткой с

Photo credit: Laurey W. Glenn/Southern Living
На фото: веранда в морском стиле с настилом и навесом
На фото: веранда в морском стиле с настилом и навесом
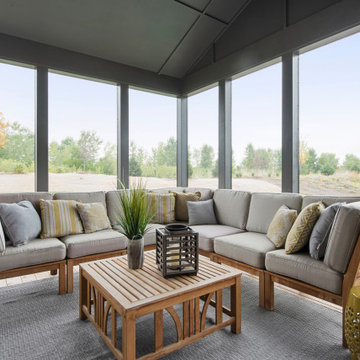
Hayward Model - Heritage Collection
Pricing, floorplans, virtual tours, community information & more at https://www.robertthomashomes.com/

Пример оригинального дизайна: веранда на заднем дворе в морском стиле с крыльцом с защитной сеткой, настилом и навесом
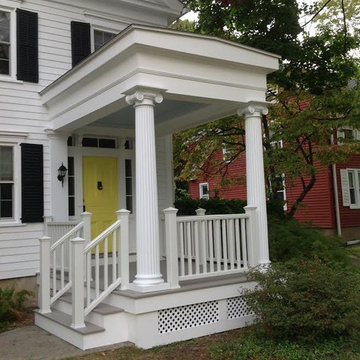
all composite maintenance free front porch on a 1860’s home
Идея дизайна: веранда среднего размера на переднем дворе в классическом стиле с настилом и навесом
Идея дизайна: веранда среднего размера на переднем дворе в классическом стиле с настилом и навесом

This modern home, near Cedar Lake, built in 1900, was originally a corner store. A massive conversion transformed the home into a spacious, multi-level residence in the 1990’s.
However, the home’s lot was unusually steep and overgrown with vegetation. In addition, there were concerns about soil erosion and water intrusion to the house. The homeowners wanted to resolve these issues and create a much more useable outdoor area for family and pets.
Castle, in conjunction with Field Outdoor Spaces, designed and built a large deck area in the back yard of the home, which includes a detached screen porch and a bar & grill area under a cedar pergola.
The previous, small deck was demolished and the sliding door replaced with a window. A new glass sliding door was inserted along a perpendicular wall to connect the home’s interior kitchen to the backyard oasis.
The screen house doors are made from six custom screen panels, attached to a top mount, soft-close track. Inside the screen porch, a patio heater allows the family to enjoy this space much of the year.
Concrete was the material chosen for the outdoor countertops, to ensure it lasts several years in Minnesota’s always-changing climate.
Trex decking was used throughout, along with red cedar porch, pergola and privacy lattice detailing.
The front entry of the home was also updated to include a large, open porch with access to the newly landscaped yard. Cable railings from Loftus Iron add to the contemporary style of the home, including a gate feature at the top of the front steps to contain the family pets when they’re let out into the yard.
Tour this project in person, September 28 – 29, during the 2019 Castle Home Tour!
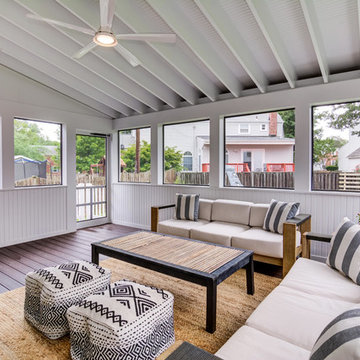
Идея дизайна: веранда среднего размера на заднем дворе в современном стиле с крыльцом с защитной сеткой, настилом и навесом
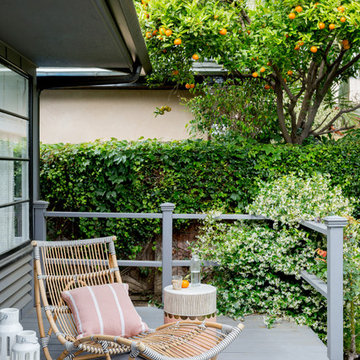
Источник вдохновения для домашнего уюта: веранда на заднем дворе в современном стиле с настилом и навесом

Imagine entertaining on this incredible screened-in porch complete with 2 skylights, custom trim, and a transitional style ceiling fan.
Идея дизайна: большая веранда на заднем дворе в стиле неоклассика (современная классика) с крыльцом с защитной сеткой, настилом и навесом
Идея дизайна: большая веранда на заднем дворе в стиле неоклассика (современная классика) с крыльцом с защитной сеткой, настилом и навесом
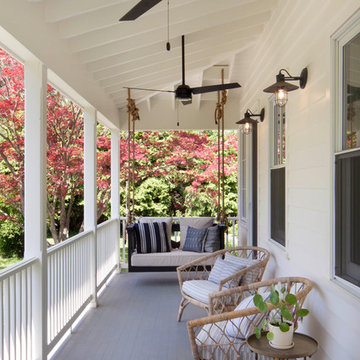
new front porch
beatrice pediconi, photographer
Пример оригинального дизайна: веранда в стиле кантри с настилом и навесом
Пример оригинального дизайна: веранда в стиле кантри с настилом и навесом
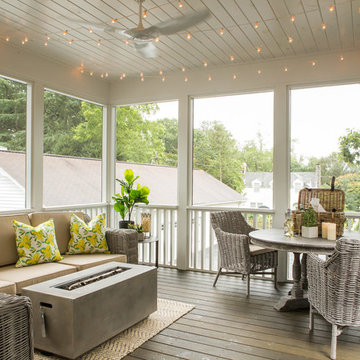
Свежая идея для дизайна: веранда в стиле неоклассика (современная классика) с крыльцом с защитной сеткой, настилом и навесом - отличное фото интерьера
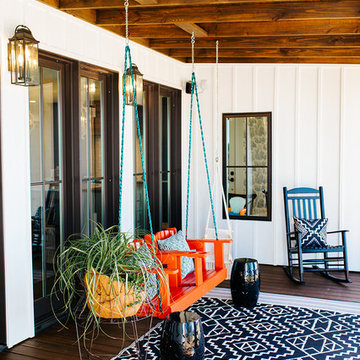
Snap Chic Photography
Пример оригинального дизайна: большая веранда в стиле кантри с настилом, навесом и растениями в контейнерах
Пример оригинального дизайна: большая веранда в стиле кантри с настилом, навесом и растениями в контейнерах
Фото: веранда с мощением клинкерной брусчаткой и настилом
3

