Фото: веранда с местом для костра и защитой от солнца
Сортировать:
Бюджет
Сортировать:Популярное за сегодня
161 - 180 из 1 713 фото
1 из 3
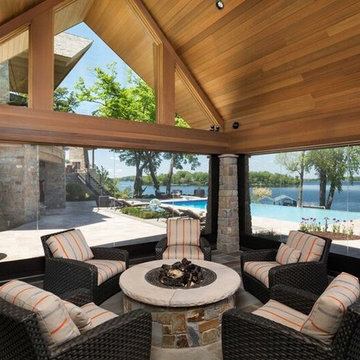
На фото: большая веранда на заднем дворе в классическом стиле с местом для костра, покрытием из плитки и навесом
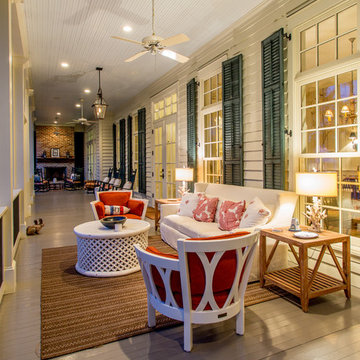
Идея дизайна: веранда в классическом стиле с местом для костра, настилом и навесом
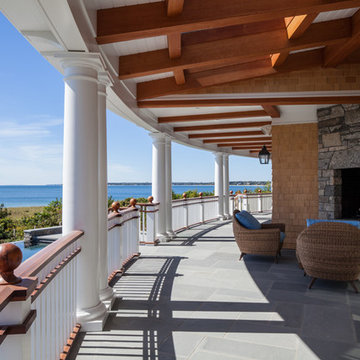
Свежая идея для дизайна: веранда среднего размера на заднем дворе в морском стиле с местом для костра и навесом - отличное фото интерьера

When Cummings Architects first met with the owners of this understated country farmhouse, the building’s layout and design was an incoherent jumble. The original bones of the building were almost unrecognizable. All of the original windows, doors, flooring, and trims – even the country kitchen – had been removed. Mathew and his team began a thorough design discovery process to find the design solution that would enable them to breathe life back into the old farmhouse in a way that acknowledged the building’s venerable history while also providing for a modern living by a growing family.
The redesign included the addition of a new eat-in kitchen, bedrooms, bathrooms, wrap around porch, and stone fireplaces. To begin the transforming restoration, the team designed a generous, twenty-four square foot kitchen addition with custom, farmers-style cabinetry and timber framing. The team walked the homeowners through each detail the cabinetry layout, materials, and finishes. Salvaged materials were used and authentic craftsmanship lent a sense of place and history to the fabric of the space.
The new master suite included a cathedral ceiling showcasing beautifully worn salvaged timbers. The team continued with the farm theme, using sliding barn doors to separate the custom-designed master bath and closet. The new second-floor hallway features a bold, red floor while new transoms in each bedroom let in plenty of light. A summer stair, detailed and crafted with authentic details, was added for additional access and charm.
Finally, a welcoming farmer’s porch wraps around the side entry, connecting to the rear yard via a gracefully engineered grade. This large outdoor space provides seating for large groups of people to visit and dine next to the beautiful outdoor landscape and the new exterior stone fireplace.
Though it had temporarily lost its identity, with the help of the team at Cummings Architects, this lovely farmhouse has regained not only its former charm but also a new life through beautifully integrated modern features designed for today’s family.
Photo by Eric Roth
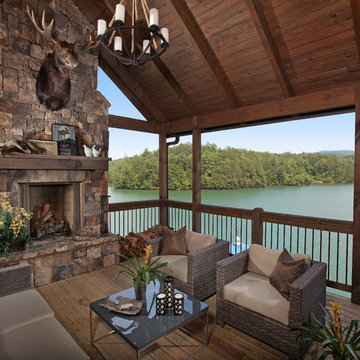
This outdoor living space provides the perfect setting to enjoy a fire while gazing across the water. Modern Rustic Living at its best.
На фото: веранда среднего размера на заднем дворе в стиле рустика с местом для костра, настилом и навесом
На фото: веранда среднего размера на заднем дворе в стиле рустика с местом для костра, настилом и навесом
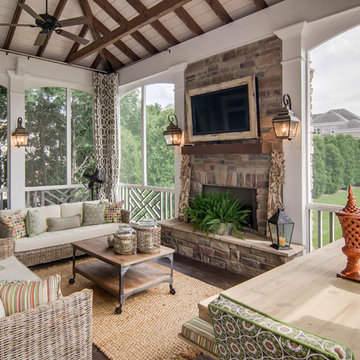
Пример оригинального дизайна: веранда в классическом стиле с местом для костра, настилом и навесом
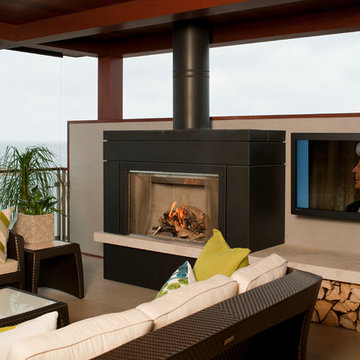
The lanai features a weatherproof high definition display with glare control, fireplace control, glare-reducing electronic sun screens and outdoor, weather-rated speakers. Bring your own margaritas.
Photo by Michael Garland
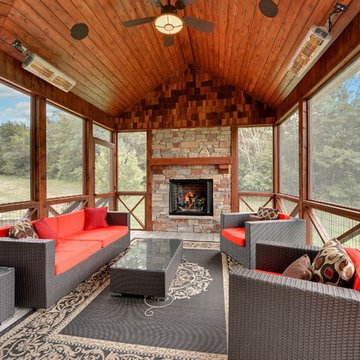
3 season porch with fire place
Стильный дизайн: веранда в классическом стиле с местом для костра, настилом и навесом - последний тренд
Стильный дизайн: веранда в классическом стиле с местом для костра, настилом и навесом - последний тренд
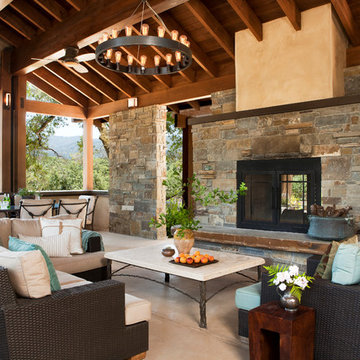
На фото: большая веранда на заднем дворе в средиземноморском стиле с местом для костра и навесом
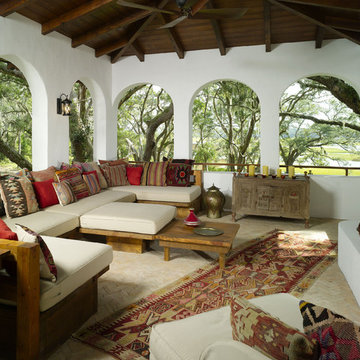
5,400 Heated Square Foot home in St. Simons Island, GA
Источник вдохновения для домашнего уюта: веранда в средиземноморском стиле с местом для костра и навесом
Источник вдохновения для домашнего уюта: веранда в средиземноморском стиле с местом для костра и навесом
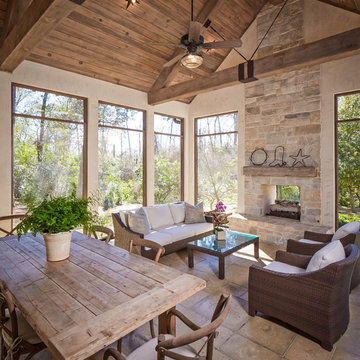
Steve Chenn
Источник вдохновения для домашнего уюта: веранда в классическом стиле с местом для костра и навесом
Источник вдохновения для домашнего уюта: веранда в классическом стиле с местом для костра и навесом
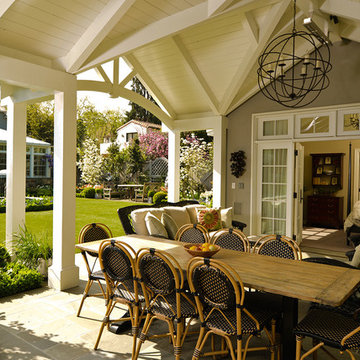
One of the great delights of living in Northern California is enjoying the indoor/outdoor lifestyle afforded by the mild climate. The inter-connectivity of the cottage and garden spaces is fundamental to the success of the design making door and window selection critical. The Santa Rita guest cottage beckons guests and family alike to relax in this charming retreat where the covered sitting area connects to the cozy bedroom suite.
The durability and detail of the Marvin Ultimate Clad doors and windows paired with the scale and design of their configuration endow the cottage with a charm that compliments the house and garden setting. Marvin doors and windows were selected because of their ability to meet these varied project demands and still be beautiful and charming. The flexibility of the Marvin Ultimate Swinging French Door system and the options for configuration allow the design to strengthen the indoor/outdoor connection and enable cottage guests and the owner to enjoy the space from inside and out.
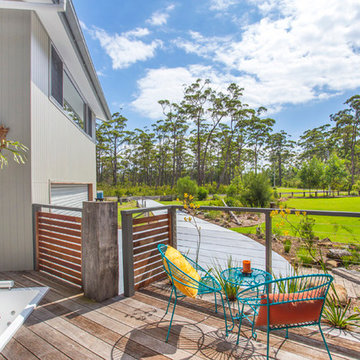
На фото: большая веранда на заднем дворе в стиле кантри с местом для костра, настилом и козырьком
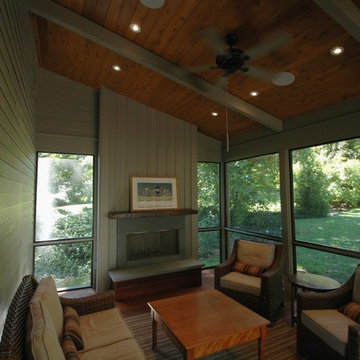
A great kitchen addition to a classic Acorn house, tranquil interiors and open floor plan allow for free-flowing access from room to room. The exterior continues the style of the home and incorporates an ipe deck in the front and a screen porch in the back. The kitchen's vaulted ceilings add dimension and drama to an already energetic layout. The two-sided fireplace and bar area separate the living room from the kitchen while adding warmth and a conversation destination. Upstairs, a subtle yet contemporary master bath is bright and serene.
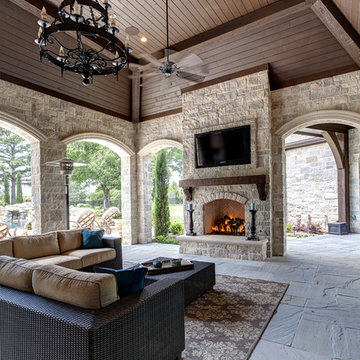
Источник вдохновения для домашнего уюта: веранда в средиземноморском стиле с местом для костра и навесом
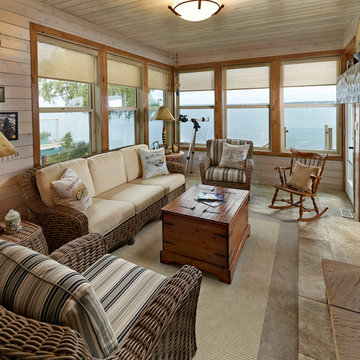
Идея дизайна: веранда в стиле рустика с местом для костра, навесом и защитой от солнца
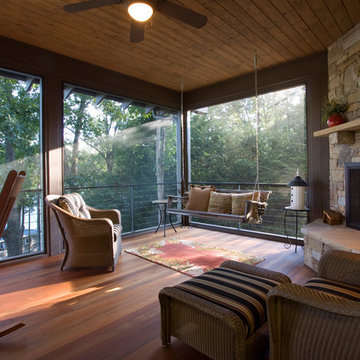
Photos by J. Weiland
Свежая идея для дизайна: веранда среднего размера на заднем дворе в стиле неоклассика (современная классика) с настилом, местом для костра и навесом - отличное фото интерьера
Свежая идея для дизайна: веранда среднего размера на заднем дворе в стиле неоклассика (современная классика) с настилом, местом для костра и навесом - отличное фото интерьера
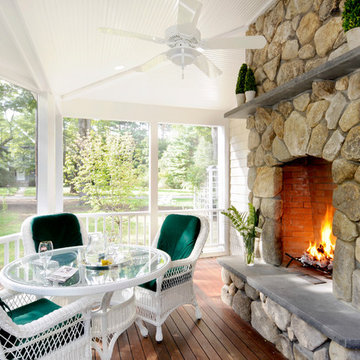
Photo by Shelly Harrison
Источник вдохновения для домашнего уюта: веранда среднего размера на заднем дворе в классическом стиле с местом для костра, настилом, навесом и защитой от солнца
Источник вдохновения для домашнего уюта: веранда среднего размера на заднем дворе в классическом стиле с местом для костра, настилом, навесом и защитой от солнца
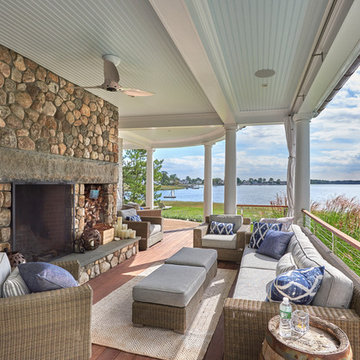
Свежая идея для дизайна: большая веранда на заднем дворе в морском стиле с местом для костра, настилом и навесом - отличное фото интерьера
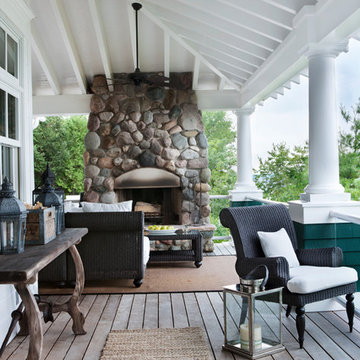
Свежая идея для дизайна: веранда на переднем дворе в морском стиле с местом для костра, настилом и навесом - отличное фото интерьера
Фото: веранда с местом для костра и защитой от солнца
9