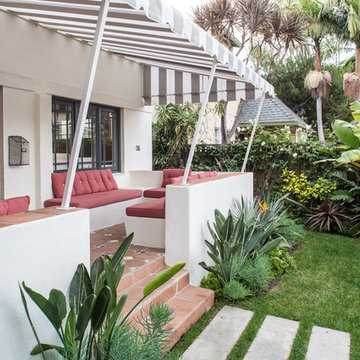Фото: веранда с козырьком и защитой от солнца
Сортировать:
Бюджет
Сортировать:Популярное за сегодня
61 - 80 из 790 фото
1 из 3
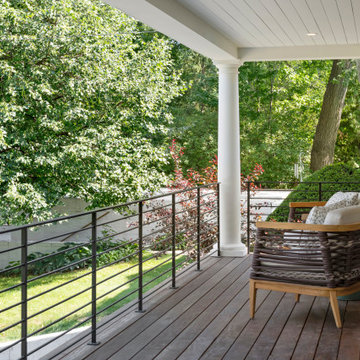
This new, custom home is designed to blend into the existing “Cottage City” neighborhood in Linden Hills. To accomplish this, we incorporated the “Gambrel” roof form, which is a barn-shaped roof that reduces the scale of a 2-story home to appear as a story-and-a-half. With a Gambrel home existing on either side, this is the New Gambrel on the Block.
This home has a traditional--yet fresh--design. The columns, located on the front porch, are of the Ionic Classical Order, with authentic proportions incorporated. Next to the columns is a light, modern, metal railing that stands in counterpoint to the home’s classic frame. This balance of traditional and fresh design is found throughout the home.
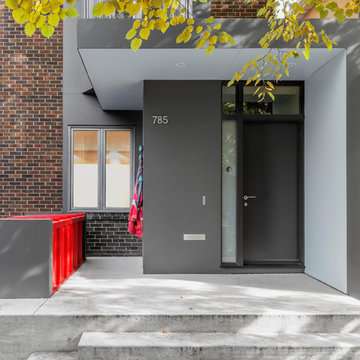
Nanne Springer Photography
Идея дизайна: маленькая веранда на переднем дворе в современном стиле с покрытием из бетонных плит и козырьком для на участке и в саду
Идея дизайна: маленькая веранда на переднем дворе в современном стиле с покрытием из бетонных плит и козырьком для на участке и в саду
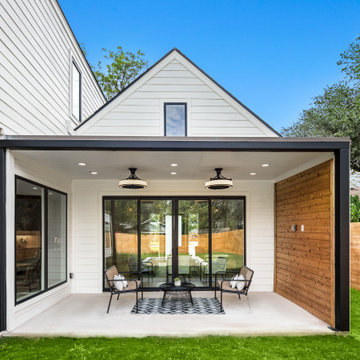
Covered porch with a wood accent wall and sliding doors that open all the way into the home.
Пример оригинального дизайна: веранда на заднем дворе в стиле кантри с покрытием из бетонных плит и козырьком
Пример оригинального дизайна: веранда на заднем дворе в стиле кантри с покрытием из бетонных плит и козырьком
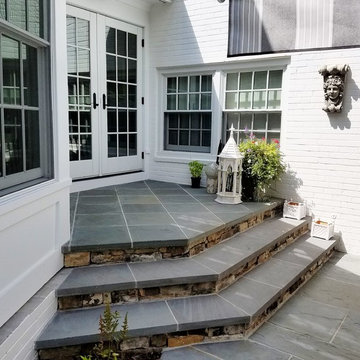
Источник вдохновения для домашнего уюта: большая веранда на заднем дворе в классическом стиле с покрытием из каменной брусчатки и козырьком
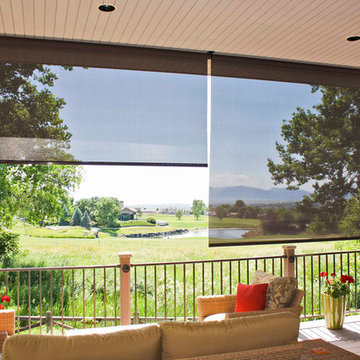
Свежая идея для дизайна: большая веранда на заднем дворе в стиле неоклассика (современная классика) с настилом и козырьком - отличное фото интерьера
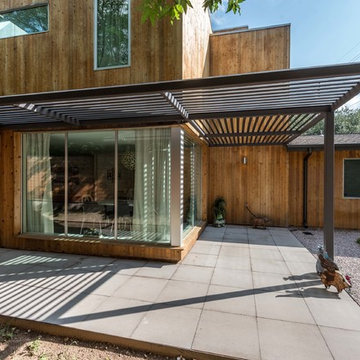
На фото: веранда среднего размера на переднем дворе в стиле модернизм с мощением тротуарной плиткой и козырьком с
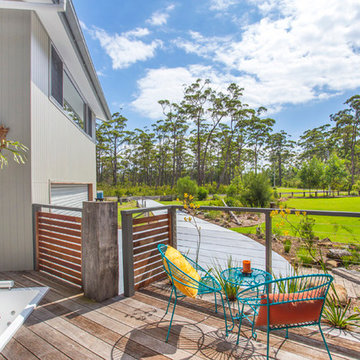
На фото: большая веранда на заднем дворе в стиле кантри с местом для костра, настилом и козырьком
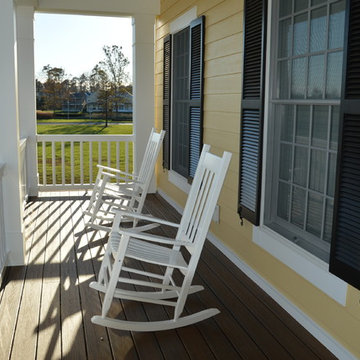
На фото: веранда среднего размера на переднем дворе в классическом стиле с настилом и козырьком с
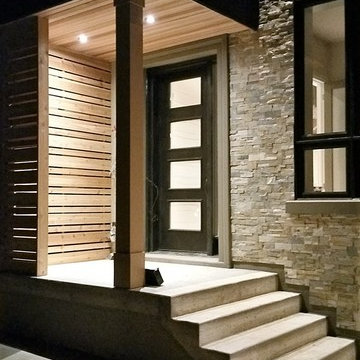
Jamee Gibson - J.S.G. Photography
Источник вдохновения для домашнего уюта: веранда среднего размера на переднем дворе в стиле модернизм с колоннами, мощением тротуарной плиткой и козырьком
Источник вдохновения для домашнего уюта: веранда среднего размера на переднем дворе в стиле модернизм с колоннами, мощением тротуарной плиткой и козырьком
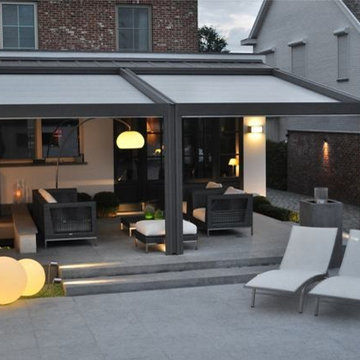
Outdoor motorized shading that is customized and designed specifically by EX Design Group creates exquisite solutions for year round enjoyment of outdoor spaces. Motorized Pergolas are retractable roof systems ideal for modern architectural settings. The structure is made of aluminium treated with exclusive an aluinox treatment making the metal surface similar to steel. The utility of the structures have absolutely unmatched aesthetics.
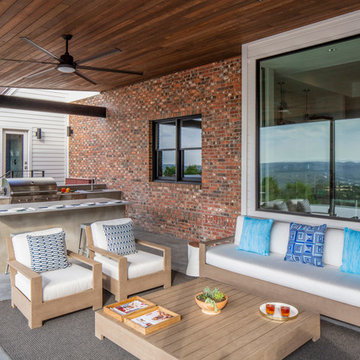
photography by Tre Dunham 2018
На фото: большая веранда на заднем дворе в современном стиле с летней кухней, покрытием из бетонных плит и козырьком
На фото: большая веранда на заднем дворе в современном стиле с летней кухней, покрытием из бетонных плит и козырьком
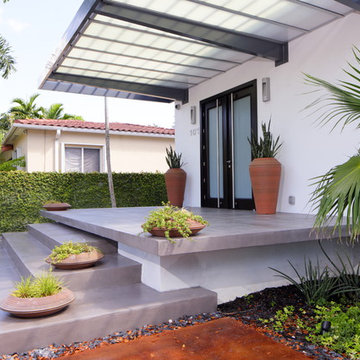
Felix Mizioznikov
Идея дизайна: веранда среднего размера на переднем дворе в стиле модернизм с покрытием из бетонных плит и козырьком
Идея дизайна: веранда среднего размера на переднем дворе в стиле модернизм с покрытием из бетонных плит и козырьком

На фото: огромная веранда на переднем дворе в стиле кантри с колоннами, покрытием из каменной брусчатки и козырьком
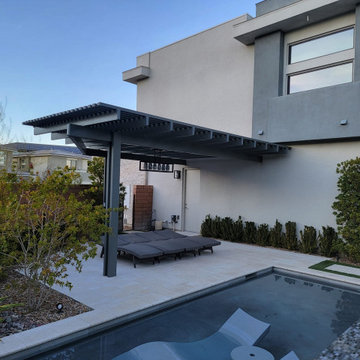
На фото: веранда среднего размера на боковом дворе в современном стиле с колоннами, покрытием из каменной брусчатки, козырьком и деревянными перилами
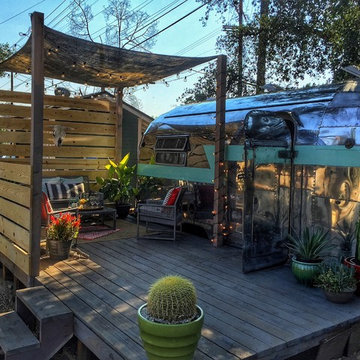
On our new series for ellentube, we are focused on creating affordable spaces in a short time ($1,000 budget & 24 hrs). It has been a dream of ours to design a vintage Airstream trailer and we finally got the opportunity to do it! This trailer was old dingy and no life! We transformed it back to life and gave it an outdoor living room to double the living space.
You can see the full episode at: www.ellentube.com/GrandDesign
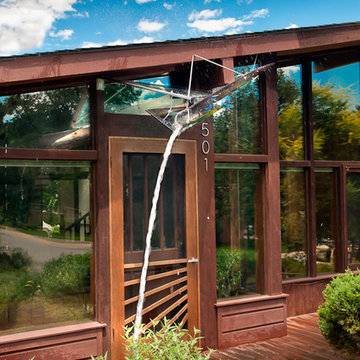
Three pieces of colored, tempered glass form a sculpture/awning/water feature that floats above the front door of this Boulder home.
The oak screen/storm door was designed to complement the the awning above.
Daniel O'Connor Photography
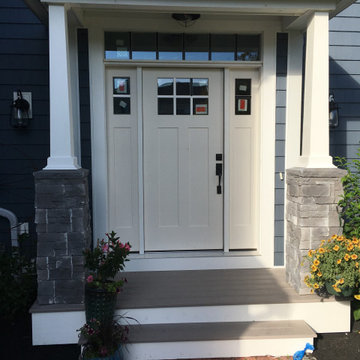
Источник вдохновения для домашнего уюта: веранда среднего размера на переднем дворе в стиле кантри с настилом и козырьком

This new 1,700 sf two-story single family residence for a young couple required a minimum of three bedrooms, two bathrooms, packaged to fit unobtrusively in an older low-key residential neighborhood. The house is located on a small non-conforming lot. In order to get the maximum out of this small footprint, we virtually eliminated areas such as hallways to capture as much living space. We made the house feel larger by giving the ground floor higher ceilings, provided ample natural lighting, captured elongated sight lines out of view windows, and used outdoor areas as extended living spaces.
To help the building be a “good neighbor,” we set back the house on the lot to minimize visual volume, creating a friendly, social semi-public front porch. We designed with multiple step-back levels to create an intimacy in scale. The garage is on one level, the main house is on another higher level. The upper floor is set back even further to reduce visual impact.
By designing a single car garage with exterior tandem parking, we minimized the amount of yard space taken up with parking. The landscaping and permeable cobblestone walkway up to the house serves double duty as part of the city required parking space. The final building solution incorporated a variety of significant cost saving features, including a floor plan that made the most of the natural topography of the site and allowed access to utilities’ crawl spaces. We avoided expensive excavation by using slab on grade at the ground floor. Retaining walls also doubled as building walls.
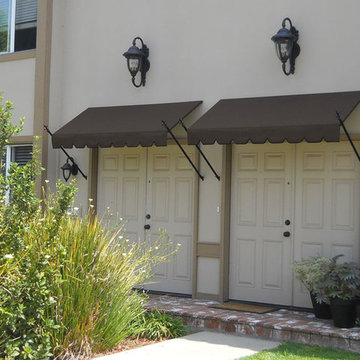
На фото: маленькая веранда на переднем дворе в средиземноморском стиле с козырьком для на участке и в саду
Фото: веранда с козырьком и защитой от солнца
4
