Фото: веранда с колоннами с высоким бюджетом
Сортировать:
Бюджет
Сортировать:Популярное за сегодня
21 - 40 из 410 фото
1 из 3
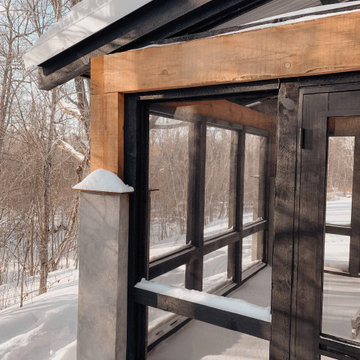
Свежая идея для дизайна: веранда среднего размера на заднем дворе в стиле кантри с колоннами, покрытием из бетонных плит, навесом и деревянными перилами - отличное фото интерьера
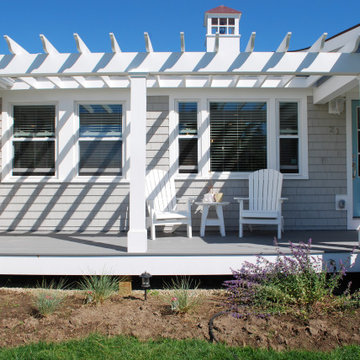
Пример оригинального дизайна: пергола на веранде среднего размера на переднем дворе в морском стиле с колоннами

На фото: огромная веранда на заднем дворе в стиле модернизм с колоннами, покрытием из каменной брусчатки, навесом и металлическими перилами с
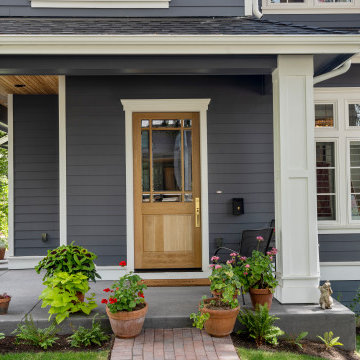
Источник вдохновения для домашнего уюта: веранда среднего размера на переднем дворе в классическом стиле с колоннами, мощением клинкерной брусчаткой и навесом
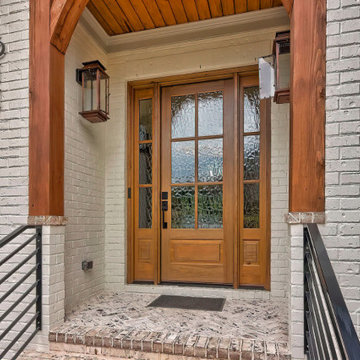
Exposed cedar beams bring the drama. This front porch steps and brick are limewashed and the porch is adorned with copper gas lanterns and a dramatic solid wood entry door with textured glass panes and side lights.
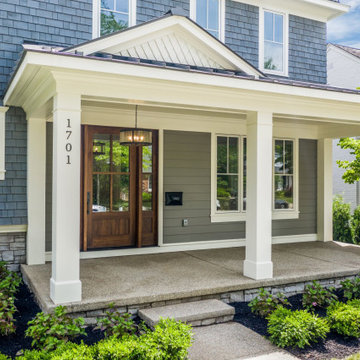
Стильный дизайн: большая веранда на переднем дворе в классическом стиле с колоннами и навесом - последний тренд
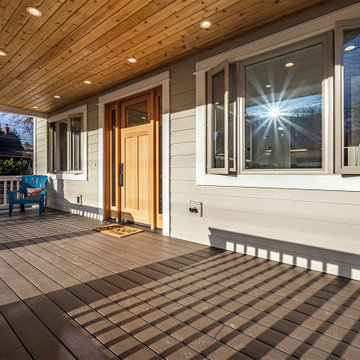
Стильный дизайн: большая веранда на переднем дворе в современном стиле с колоннами, настилом и навесом - последний тренд
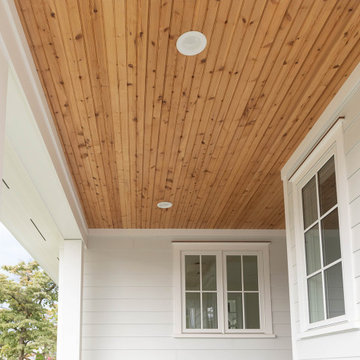
This photo in a porch shows off the linear wood ceiling and the appeal of combining white with natural wood tones for a casual, beachy feel.
The warm tone of the knotty wood beadboard ceiling is repeated in the copper flashing above the window trim on the exterior of the house.
The crisp, white, horizontal siding and white columns contrast against the natural knotty pine beadboard ceiling for a warm casual feel.
The siding is not lapped siding. Instead the outer surface of the siding is straight up and down without an angle. This simple profile along with the clean shadow line give the home a modern feel - thus updating it from the traditional coastal shingle style.
The windows with their divided lites in a traditional grille pattern create a timeless style and allow light into the home.
The white soffit is linear as well and also features linear slots to provide venting. All of these linear elements (of the trim, soffit, siding, ceiling) with the white create a very clean updated look to the exterior.
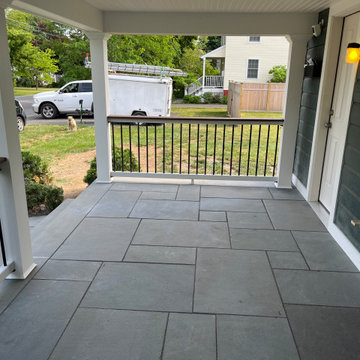
Front Porch Renovation with Bluestone Patio and Beautiful Railings.
Designed to be Functional and Low Maintenance with Composite Ceiling, Columns and Railings
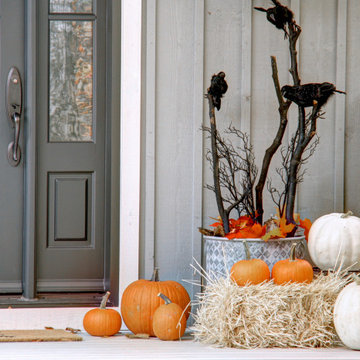
Designer Lyne brunet
Пример оригинального дизайна: большая веранда на переднем дворе в стиле кантри с колоннами и навесом
Пример оригинального дизайна: большая веранда на переднем дворе в стиле кантри с колоннами и навесом
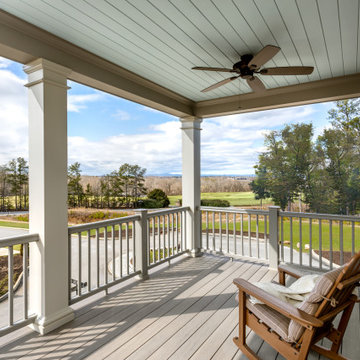
The Ashwood Home’s expansive porches overlook the gracious Grand Lawn and provide amazing views. On the first floor the porch creates an extension of the main living area and the second floor porch is accessible from the recreation room, complete with fireplace and wet bar. The screened porch on the opposite side of the home is adjacent to a beautiful, European-style courtyard with a fountain and fire pit.
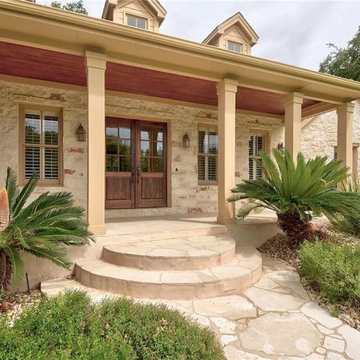
The front porch is a Texas version of the Southern Planter Cottage style with wood columns, a stained V-groove wood ceiling, native stone veneer and limestone porch floors and steps.
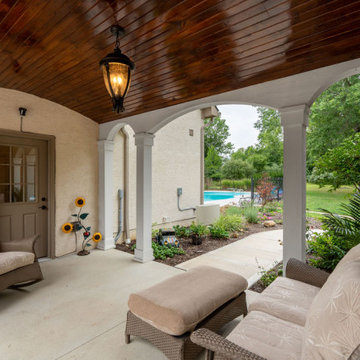
Barrel vaulted stained ceiling offers drama & architectural interest.
Свежая идея для дизайна: пергола на веранде среднего размера на боковом дворе в классическом стиле с колоннами и покрытием из бетонных плит - отличное фото интерьера
Свежая идея для дизайна: пергола на веранде среднего размера на боковом дворе в классическом стиле с колоннами и покрытием из бетонных плит - отличное фото интерьера
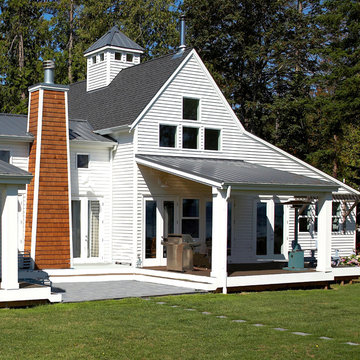
Waterside porch off kitchen - dining space. Photography by Ian Gleadle.
Источник вдохновения для домашнего уюта: веранда среднего размера на заднем дворе в стиле фьюжн с колоннами и навесом
Источник вдохновения для домашнего уюта: веранда среднего размера на заднем дворе в стиле фьюжн с колоннами и навесом
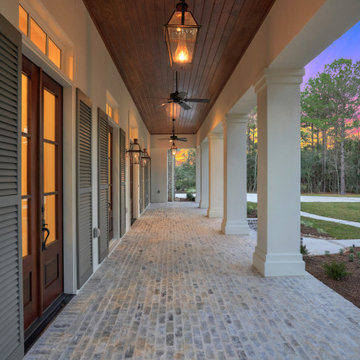
Свежая идея для дизайна: большая веранда на переднем дворе в стиле кантри с колоннами, мощением клинкерной брусчаткой и навесом - отличное фото интерьера
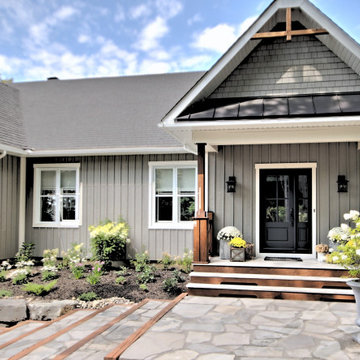
Designer Lyne Brunet
Стильный дизайн: веранда среднего размера на переднем дворе в стиле кантри с колоннами, покрытием из каменной брусчатки и навесом - последний тренд
Стильный дизайн: веранда среднего размера на переднем дворе в стиле кантри с колоннами, покрытием из каменной брусчатки и навесом - последний тренд
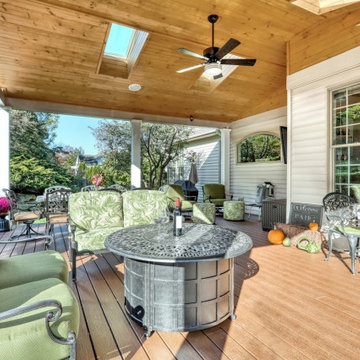
Outdoor Living - Trex Decking, Saddle color
На фото: большая веранда на заднем дворе в классическом стиле с колоннами, покрытием из декоративного бетона и навесом
На фото: большая веранда на заднем дворе в классическом стиле с колоннами, покрытием из декоративного бетона и навесом
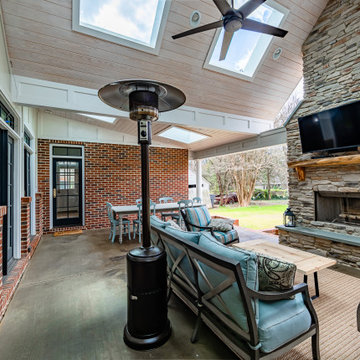
Large vaulted ceiling, masonry fire place, custom solid wood mantle, skylights, and stained concrete on this expansive porch in Charlotte.
Идея дизайна: большая веранда на заднем дворе в стиле неоклассика (современная классика) с колоннами, покрытием из бетонных плит и навесом
Идея дизайна: большая веранда на заднем дворе в стиле неоклассика (современная классика) с колоннами, покрытием из бетонных плит и навесом
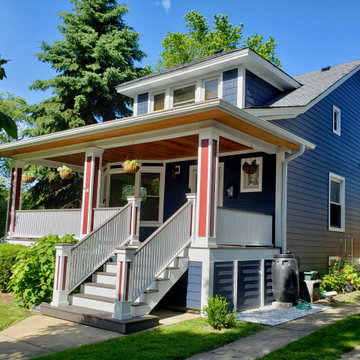
Exterior update on Chicago Bungalow in Old Irving Neighborhood. Removed and disposed of existing layer of Vinyl Siding.
Installed Insulation board and James Hardie Brand Wind/Moisture Barrier Wrap. Then installed James Hardie Lap Siding (6” Exposure (7 1⁄4“) Cedarmill), Window & Corner Trim with ColorPlus Technology: Deep Ocean Color Siding, Arctic White for Trim. Aluminum Fascia & Soffit (both solid & vented), Gutters & Downspouts.
Removed existing porch decking and railing and replaced with new Timbertech Azek Porch composite decking.
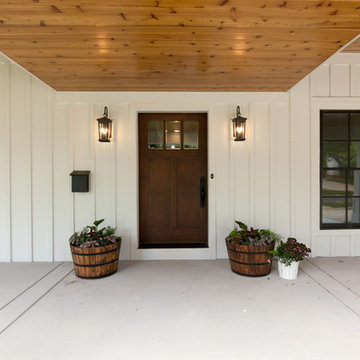
Beautiful wooden front door adds all the charm to this modern farmhouse porch.
Architect: Meyer Design
Photos: Jody Kmetz
Стильный дизайн: большая веранда на переднем дворе в стиле кантри с покрытием из бетонных плит, навесом и колоннами - последний тренд
Стильный дизайн: большая веранда на переднем дворе в стиле кантри с покрытием из бетонных плит, навесом и колоннами - последний тренд
Фото: веранда с колоннами с высоким бюджетом
2