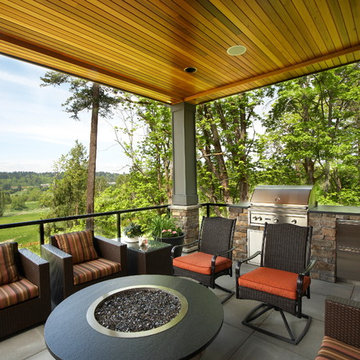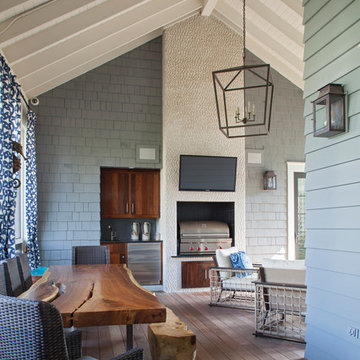Фото: веранда с колоннами и зоной барбекю
Сортировать:
Бюджет
Сортировать:Популярное за сегодня
141 - 160 из 1 417 фото
1 из 3
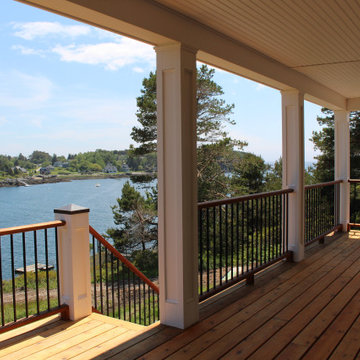
Источник вдохновения для домашнего уюта: большая веранда на заднем дворе в морском стиле с колоннами, навесом и перилами из смешанных материалов
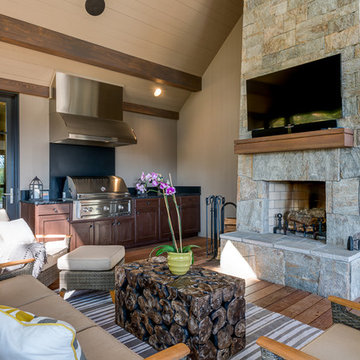
Photos by www.meechan.com
Свежая идея для дизайна: веранда в стиле рустика с настилом, навесом и зоной барбекю - отличное фото интерьера
Свежая идея для дизайна: веранда в стиле рустика с настилом, навесом и зоной барбекю - отличное фото интерьера
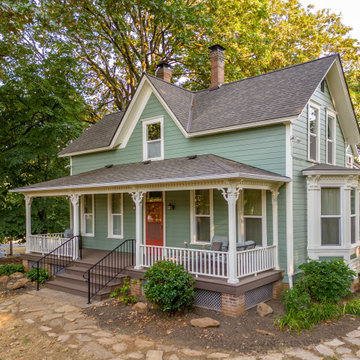
When we first saw this 1850's farmhouse, the porch was dangerously fragile and falling apart. It had an unstable foundation; rotting columns, handrails, and stairs; and the ceiling had a sag in it, indicating a potential structural problem. The homeowner's goal was to create a usable outdoor living space, while maintaining and respecting the architectural integrity of the home.
We began by shoring up the porch roof structure so we could completely deconstruct the porch itself and what was left of its foundation. From the ground up, we rebuilt the whole structure, reusing as much of the original materials and millwork as possible. Because many of the 170-year-old decorative profiles aren't readily available today, our team of carpenters custom milled the majority of the new corbels, dentil molding, posts, and balusters. The porch was finished with some new lighting, composite decking, and a tongue-and-groove ceiling.
The end result is a charming outdoor space for the homeowners to welcome guests, and enjoy the views of the old growth trees surrounding the home.
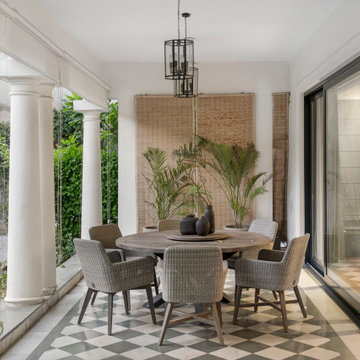
We shifted the office to the top floor, so as to place the residents - our client and his four dogs - on the ground floor, where they would have a series of visual connections to the verdant lawns and pool. The entry to the house is via a meandering cobblestone pathway that leads one to a verandah. The formerly empty verandah had great potential as an outdoor entertainment space.
The existing checkerboard flooring of the verandah was retained and the visual direction, material explorations, and colour palette were orchestrated around this. The existing house had small windows and felt closed off to the incredible greens beyond. The first order of business was to bring more light into the space. Walls were demolished to make room for more generous apertures, letting in soft diffused light.
The verandah is populated with woven jute chairs around a circular dining table, set against cane blinds, and lit by warm octagonal pendant lights creating a cosy nook that gives a taste of the spaces to come.
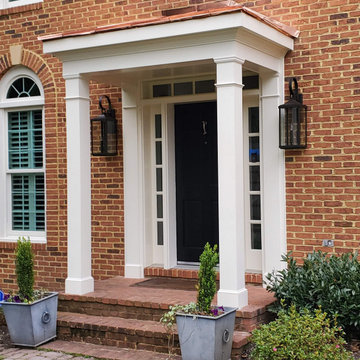
Front porch renovation
Стильный дизайн: веранда на переднем дворе в классическом стиле с колоннами - последний тренд
Стильный дизайн: веранда на переднем дворе в классическом стиле с колоннами - последний тренд
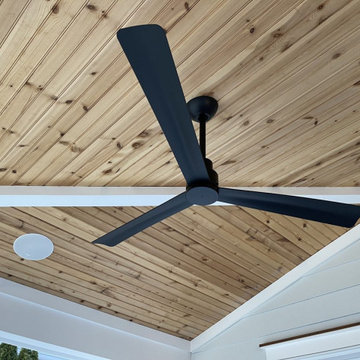
This casual, beach feel is brought to the backyard. Guests enjoy the outdoors under the comfort of the shade provided by the covered porch. The sleek modern black fan has a simple shape with straight blades and provides welcome air movement on a hot day. Round speakers in the ceiling provide music throughout.
The crisp, white, horizontal siding and white beams contrast against the natural knotty pine beadboard ceiling for a warm casual feel.
The siding is not lapped siding. Instead the outer surface of the siding is straight up and down without an angle. This simple profile along with the clean shadow line give the home a modern feel - thus updating it from the traditional coastal shingle style.
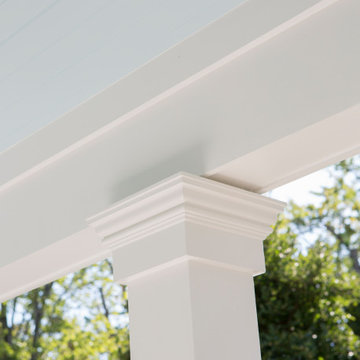
Our Princeton architects designed a new porch for this older home creating space for relaxing and entertaining outdoors. New siding and windows upgraded the overall exterior look. Our architects designed the columns and window trim in similar styles to create a cohesive whole. We designed a wide, open entry staircase with lighting and a handrail on one side.
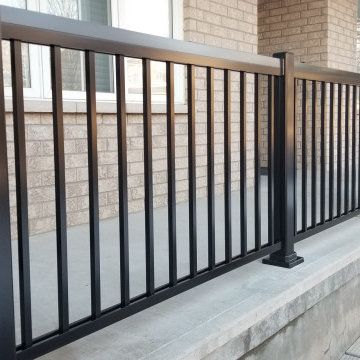
Delivered just in time for Christmas is this complete front porch remodelling for our last customer of the year!
The old wooden columns and railing were removed and replaced with a more modern material.
Black aluminum columns with a plain panel design were installed in pairs, while the 1500 series aluminum railing creates a sleek and stylish finish.
If you are looking to have your front porch revitalized next year, please contact us for an estimate!
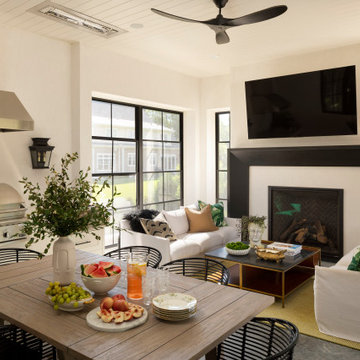
Пример оригинального дизайна: веранда в стиле неоклассика (современная классика) с зоной барбекю
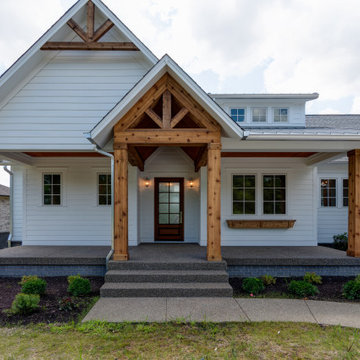
Источник вдохновения для домашнего уюта: веранда среднего размера на переднем дворе в стиле кантри с колоннами и навесом
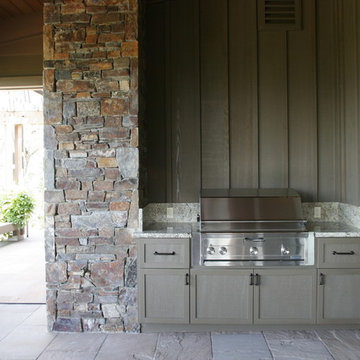
A nice outdoor barbecue tucked into the porch
Источник вдохновения для домашнего уюта: веранда в стиле рустика с зоной барбекю
Источник вдохновения для домашнего уюта: веранда в стиле рустика с зоной барбекю
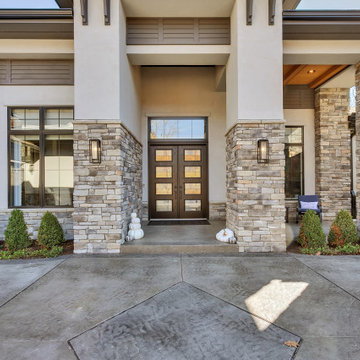
sprawling ranch estate home w/ stone and stucco exterior
На фото: огромная веранда на переднем дворе в стиле модернизм с колоннами, покрытием из декоративного бетона и навесом
На фото: огромная веранда на переднем дворе в стиле модернизм с колоннами, покрытием из декоративного бетона и навесом
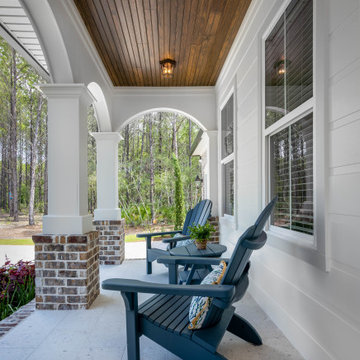
Идея дизайна: веранда на переднем дворе в стиле неоклассика (современная классика) с колоннами и навесом
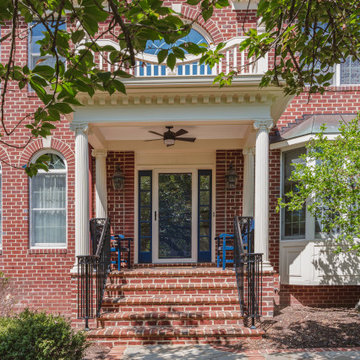
FineCraft Contractors, Inc.
На фото: веранда среднего размера на переднем дворе в классическом стиле с колоннами, мощением клинкерной брусчаткой, навесом и металлическими перилами
На фото: веранда среднего размера на переднем дворе в классическом стиле с колоннами, мощением клинкерной брусчаткой, навесом и металлическими перилами
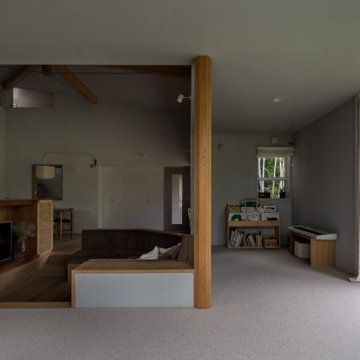
サンクンリビング、キッチン、ダイニング、L字の天井高さを抑えた広縁のワンルーム。
Источник вдохновения для домашнего уюта: веранда среднего размера на боковом дворе с колоннами и навесом
Источник вдохновения для домашнего уюта: веранда среднего размера на боковом дворе с колоннами и навесом
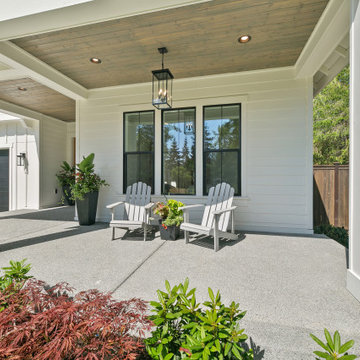
The Madrid's porch presents a charming and inviting space to relax and enjoy the outdoors. The white pillars stand tall, providing architectural elegance and support to the porch roof. Adorned with white garden chairs, the porch offers comfortable seating for enjoying the surrounding views. The white siding of the house seamlessly extends to the porch, creating a cohesive and harmonious design. The distressed wooden soffits add a rustic touch, bringing warmth and character to the space. A sturdy concrete slab forms the foundation of the porch, ensuring durability and stability. The black windows offer a striking contrast against the white siding, adding a modern and sleek element to the overall design. White window trim frames the windows, accentuating their beauty and enhancing the visual appeal. A fence provides privacy and adds a touch of charm to the porch area. Potted plants bring life and color, infusing the space with a natural and welcoming atmosphere. The Madrid's porch is a delightful extension of the home, offering a serene and stylish outdoor retreat.
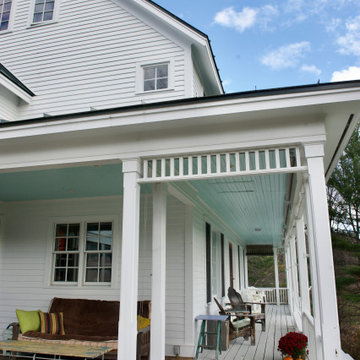
Up and away. Mounting the shading as far up as possible, so they are completely unobtrusive.
Идея дизайна: веранда среднего размера на переднем дворе в классическом стиле с колоннами, настилом, навесом и деревянными перилами
Идея дизайна: веранда среднего размера на переднем дворе в классическом стиле с колоннами, настилом, навесом и деревянными перилами
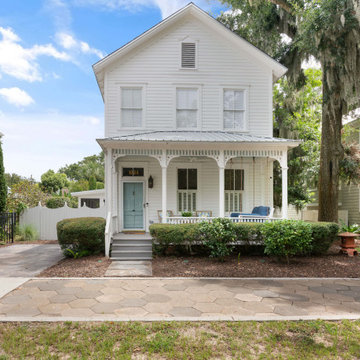
Front façade of a historic house in the Old Town District of Brunswick, Georgia; The Gateway to the Golden Isles.
Свежая идея для дизайна: веранда среднего размера на переднем дворе в классическом стиле с колоннами, мощением тротуарной плиткой, навесом и деревянными перилами - отличное фото интерьера
Свежая идея для дизайна: веранда среднего размера на переднем дворе в классическом стиле с колоннами, мощением тротуарной плиткой, навесом и деревянными перилами - отличное фото интерьера
Фото: веранда с колоннами и зоной барбекю
8
