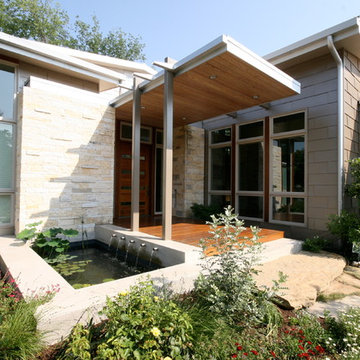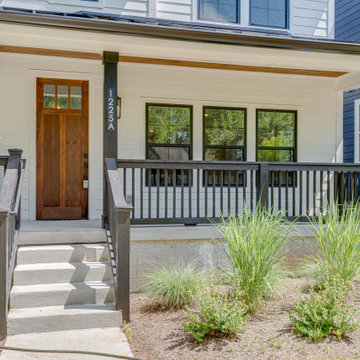Фото: веранда с фонтаном и колоннами
Сортировать:
Бюджет
Сортировать:Популярное за сегодня
81 - 100 из 1 551 фото
1 из 3
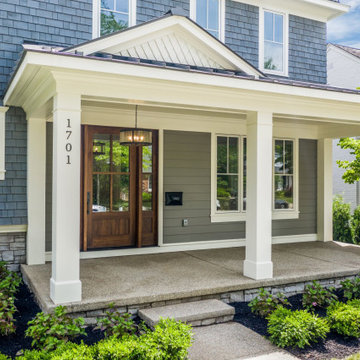
Стильный дизайн: большая веранда на переднем дворе в классическом стиле с колоннами и навесом - последний тренд
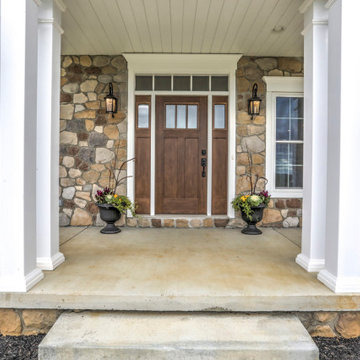
Photo Credits: Vivid Home Real Estate Photography
Свежая идея для дизайна: веранда на переднем дворе с колоннами и навесом - отличное фото интерьера
Свежая идея для дизайна: веранда на переднем дворе с колоннами и навесом - отличное фото интерьера
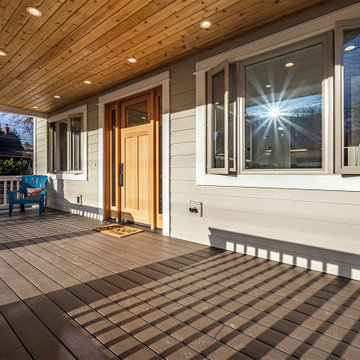
Стильный дизайн: большая веранда на переднем дворе в современном стиле с колоннами, настилом и навесом - последний тренд
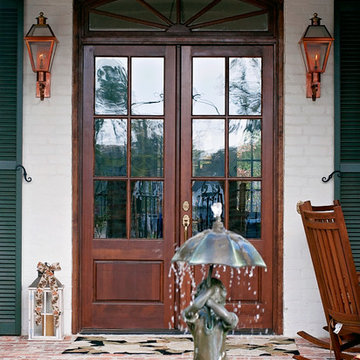
Источник вдохновения для домашнего уюта: веранда среднего размера на переднем дворе в классическом стиле с фонтаном, мощением клинкерной брусчаткой и навесом
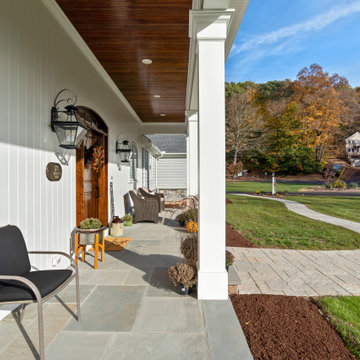
This coastal farmhouse design is destined to be an instant classic. This classic and cozy design has all of the right exterior details, including gray shingle siding, crisp white windows and trim, metal roofing stone accents and a custom cupola atop the three car garage. It also features a modern and up to date interior as well, with everything you'd expect in a true coastal farmhouse. With a beautiful nearly flat back yard, looking out to a golf course this property also includes abundant outdoor living spaces, a beautiful barn and an oversized koi pond for the owners to enjoy.
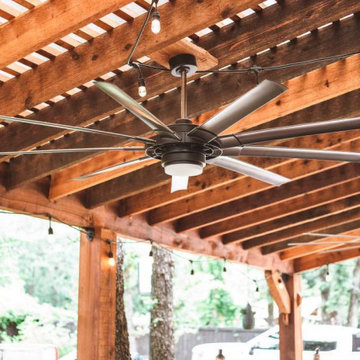
Keller, TX Shade Solution With Modern Appeal!
Archadeck agreed that a modern-chic design was the best fit for their home and landscape. The finished project is built using cedar as the medium for the pergola addition. The clients chose dark walnut stain to increase the warmth of the already warm hues of the cedar. Archadeck attached the pergola addition to the house wall and installed matching gutters. The homeowner also had the area wired for electricity so they could easily add a ceiling fan and party lights overhead. To increase the protection and shade capabilities of the pergola, Archadeck also installed a Polygal polycarbonate cover in bronze.
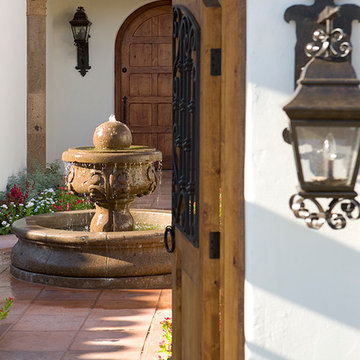
Light and Airy, warm and welcome is how we describe this Authentic Hacienda home. Details abound as you turn each corner, and experience how it all blends together with a wonderful sense of scale and elegance. Views, indoor and outdoor spaces help the owners enjoy their amazing Sonoran Desert surroundings.
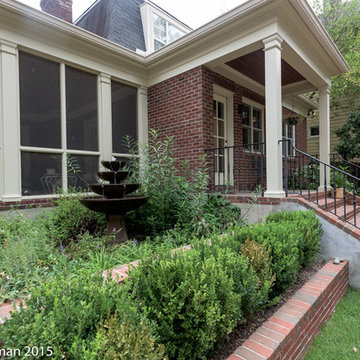
The Crawford's Screened Porch is the perfect place to spend time relaxing with family and friends. Disalvo has created a great indoor-outdoor living space. Call Tim at 901-753-8304 for a free consultation on making your outdoor living dreams come true.
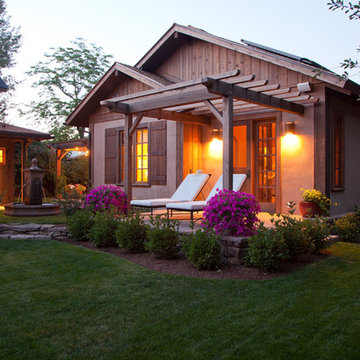
Tim Brown Photography
Стильный дизайн: пергола на веранде в стиле рустика с фонтаном - последний тренд
Стильный дизайн: пергола на веранде в стиле рустика с фонтаном - последний тренд
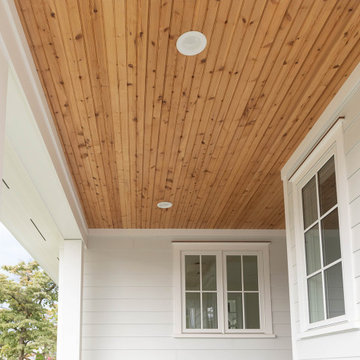
This photo in a porch shows off the linear wood ceiling and the appeal of combining white with natural wood tones for a casual, beachy feel.
The warm tone of the knotty wood beadboard ceiling is repeated in the copper flashing above the window trim on the exterior of the house.
The crisp, white, horizontal siding and white columns contrast against the natural knotty pine beadboard ceiling for a warm casual feel.
The siding is not lapped siding. Instead the outer surface of the siding is straight up and down without an angle. This simple profile along with the clean shadow line give the home a modern feel - thus updating it from the traditional coastal shingle style.
The windows with their divided lites in a traditional grille pattern create a timeless style and allow light into the home.
The white soffit is linear as well and also features linear slots to provide venting. All of these linear elements (of the trim, soffit, siding, ceiling) with the white create a very clean updated look to the exterior.
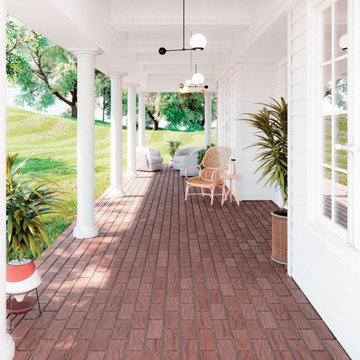
Стильный дизайн: веранда на боковом дворе в морском стиле с колоннами и мощением тротуарной плиткой - последний тренд
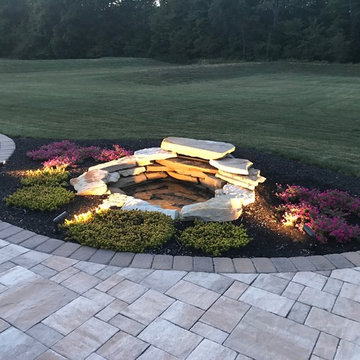
Пример оригинального дизайна: маленькая веранда на заднем дворе в стиле неоклассика (современная классика) с фонтаном и мощением тротуарной плиткой для на участке и в саду
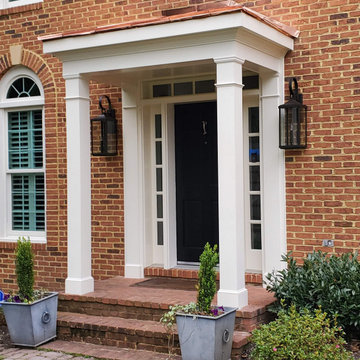
Front porch renovation
Стильный дизайн: веранда на переднем дворе в классическом стиле с колоннами - последний тренд
Стильный дизайн: веранда на переднем дворе в классическом стиле с колоннами - последний тренд
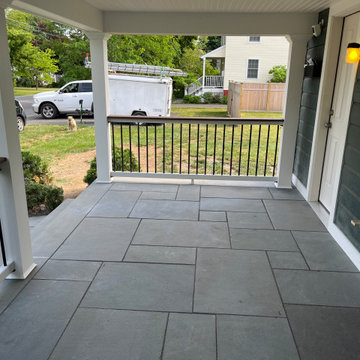
Front Porch Renovation with Bluestone Patio and Beautiful Railings.
Designed to be Functional and Low Maintenance with Composite Ceiling, Columns and Railings
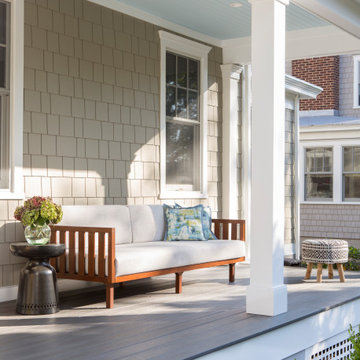
Our Princeton architects designed a new porch for this older home creating space for relaxing and entertaining outdoors. New siding and windows upgraded the overall exterior look. Our architects designed the columns and window trim in similar styles to create a cohesive whole. We designed a wide, open entry staircase with lighting and a handrail on one side.
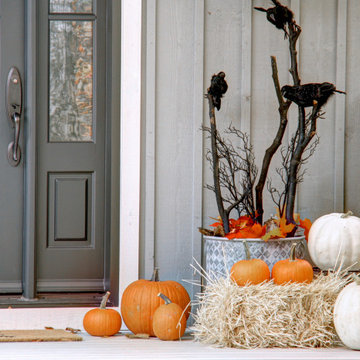
Designer Lyne brunet
Пример оригинального дизайна: большая веранда на переднем дворе в стиле кантри с колоннами и навесом
Пример оригинального дизайна: большая веранда на переднем дворе в стиле кантри с колоннами и навесом
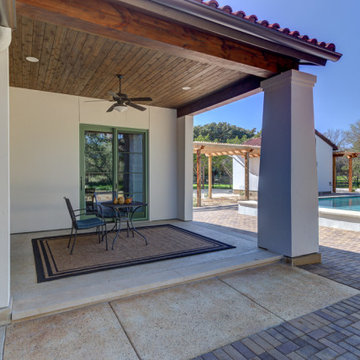
Свежая идея для дизайна: пергола на веранде среднего размера на переднем дворе в средиземноморском стиле с фонтаном, покрытием из каменной брусчатки и деревянными перилами - отличное фото интерьера
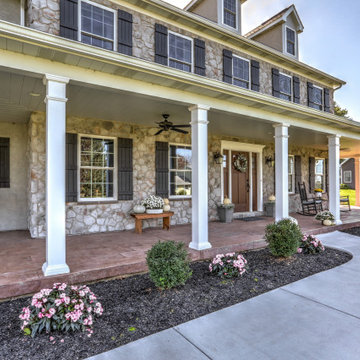
Photo Credit: Vivid Home Real Estate Photography
Свежая идея для дизайна: большая веранда на переднем дворе в стиле кантри с колоннами, покрытием из декоративного бетона и навесом - отличное фото интерьера
Свежая идея для дизайна: большая веранда на переднем дворе в стиле кантри с колоннами, покрытием из декоративного бетона и навесом - отличное фото интерьера
Фото: веранда с фонтаном и колоннами
5
