Фото: веранда на заднем дворе с высоким бюджетом
Сортировать:
Бюджет
Сортировать:Популярное за сегодня
161 - 180 из 5 235 фото
1 из 3
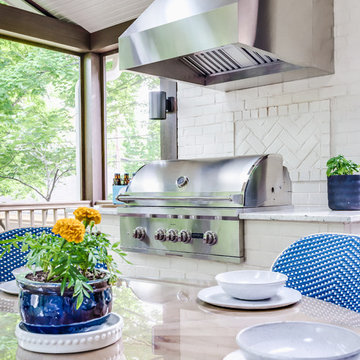
Leslie Brown - Visible Style
Стильный дизайн: большая веранда на заднем дворе в стиле неоклассика (современная классика) с крыльцом с защитной сеткой и навесом - последний тренд
Стильный дизайн: большая веранда на заднем дворе в стиле неоклассика (современная классика) с крыльцом с защитной сеткой и навесом - последний тренд
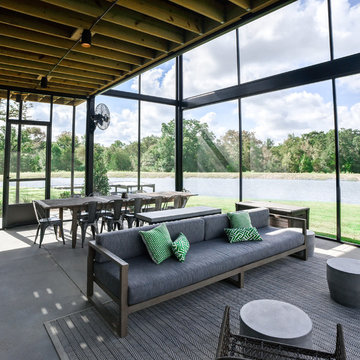
Photo: Marcel Erminy
На фото: огромная веранда на заднем дворе в стиле модернизм с крыльцом с защитной сеткой, покрытием из бетонных плит и навесом с
На фото: огромная веранда на заднем дворе в стиле модернизм с крыльцом с защитной сеткой, покрытием из бетонных плит и навесом с
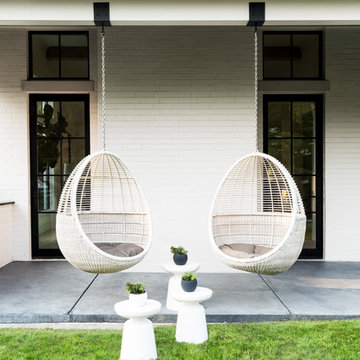
Yates Desygn developed the entire master plan for this Preston Hollow Residence which included the hardscape, softscape, outdoor entertainment areas, and fencing.
Photo by Michael Wiltbank
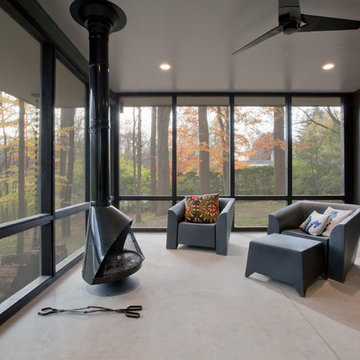
Midcentury Modern Remodel includes new screened porch overlooking the sloping wooded site in fall season - Architecture: HAUS | Architecture For Modern Lifestyles, Interior Architecture: HAUS with Design Studio Vriesman, General Contractor: Wrightworks, Landscape Architecture: A2 Design, Photography: HAUS | Architecture For Modern Lifestyles
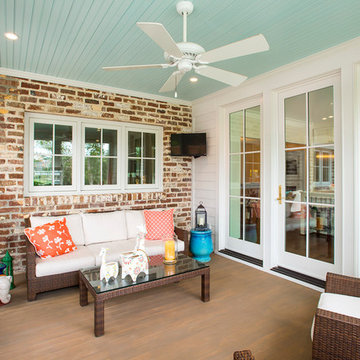
Photography: Jason Stemple
Идея дизайна: маленькая веранда на заднем дворе в классическом стиле с крыльцом с защитной сеткой, настилом и навесом для на участке и в саду
Идея дизайна: маленькая веранда на заднем дворе в классическом стиле с крыльцом с защитной сеткой, настилом и навесом для на участке и в саду
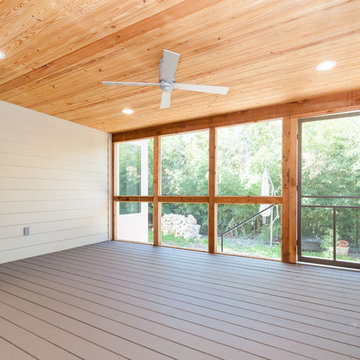
Amy Johnston Harper
На фото: веранда среднего размера на заднем дворе в классическом стиле с крыльцом с защитной сеткой, настилом и навесом с
На фото: веранда среднего размера на заднем дворе в классическом стиле с крыльцом с защитной сеткой, настилом и навесом с
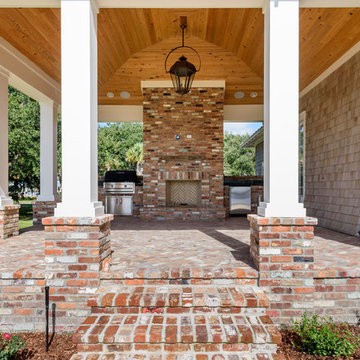
Glenn Layton Homes, LLC, "Building Your Coastal Lifestyle"
Идея дизайна: веранда среднего размера на заднем дворе в стиле рустика с мощением клинкерной брусчаткой и навесом
Идея дизайна: веранда среднего размера на заднем дворе в стиле рустика с мощением клинкерной брусчаткой и навесом
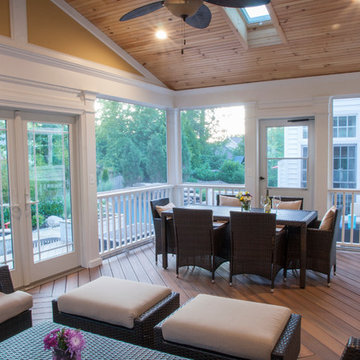
The custom designed composite Fiberon Ipe deck & porch area creates an upper level entertaining area, with wide closed riser steps, leading to the natural travertine patio and pool.
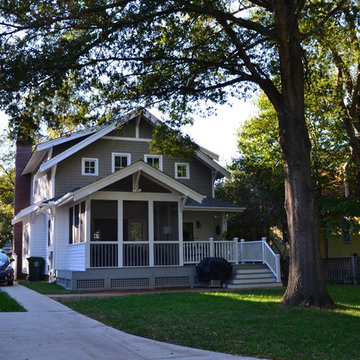
Custom screened in porch on Raleigh, NC home that is designed to fit in seamlessly with the existing home.
На фото: веранда среднего размера на заднем дворе в стиле кантри с крыльцом с защитной сеткой и навесом
На фото: веранда среднего размера на заднем дворе в стиле кантри с крыльцом с защитной сеткой и навесом
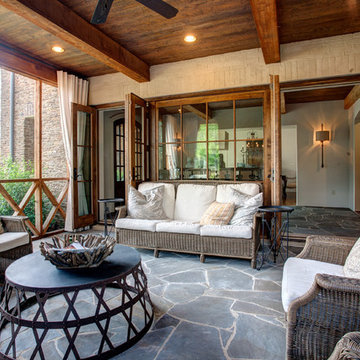
Пример оригинального дизайна: веранда среднего размера на заднем дворе в классическом стиле с покрытием из плитки и навесом
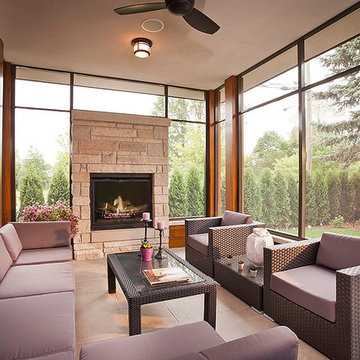
Ideal place to receive your guests in winter and summer.
Closed in sun room with a gas fireplace.
Свежая идея для дизайна: большая веранда на заднем дворе в современном стиле с крыльцом с защитной сеткой, покрытием из плитки и навесом - отличное фото интерьера
Свежая идея для дизайна: большая веранда на заднем дворе в современном стиле с крыльцом с защитной сеткой, покрытием из плитки и навесом - отличное фото интерьера
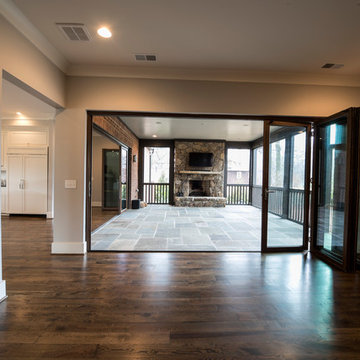
Two Nanawall doors open onto the bluestone porch complete with field stone wood burning fireplace.
Photos: Kristie LaRochelle
Идея дизайна: большая веранда на заднем дворе в классическом стиле с крыльцом с защитной сеткой, покрытием из плитки и навесом
Идея дизайна: большая веранда на заднем дворе в классическом стиле с крыльцом с защитной сеткой, покрытием из плитки и навесом
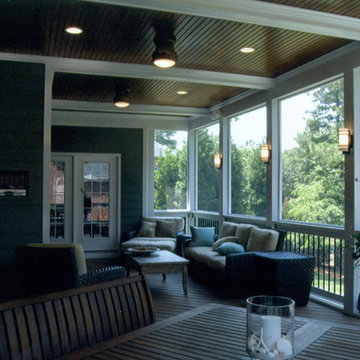
This client's porch blends farmhouse, beach, traditional, and modern styles with such ease. The decking being set on a diagonal against the tongue in groove wood ceiling focuses your eyes to the center and lets you take in the scenery outside and carefully selected decor inside. The exposed beams being white lifts the ceiling and contrasts perfectly with the dark green siding and stained ceiling.
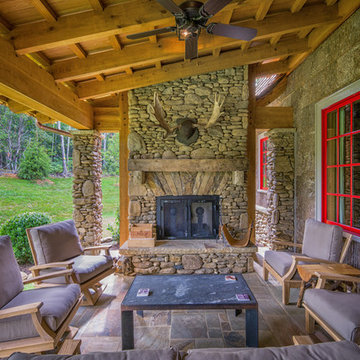
Western Red Cedar
© Carolina Timberworks
На фото: веранда среднего размера на заднем дворе в стиле рустика с покрытием из каменной брусчатки, навесом и местом для костра с
На фото: веранда среднего размера на заднем дворе в стиле рустика с покрытием из каменной брусчатки, навесом и местом для костра с
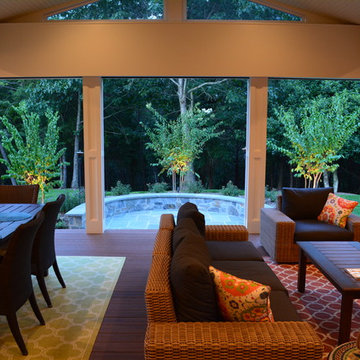
Outdoor living space; screened porch
Пример оригинального дизайна: веранда среднего размера на заднем дворе в классическом стиле с крыльцом с защитной сеткой, настилом и навесом
Пример оригинального дизайна: веранда среднего размера на заднем дворе в классическом стиле с крыльцом с защитной сеткой, настилом и навесом
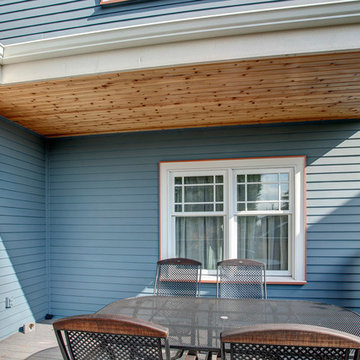
The second story addition extends over the back deck, providing some protection from the weather and allowing the owners to use a pine soffit to add a sense of warmth. Architectural design by Board & Vellum. Photo by John G. Wilbanks.
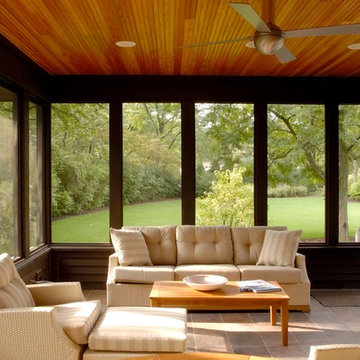
Photography by Linda Oyama Bryan. http://pickellbuilders.com.
Cedar Sided Screened Porch with Stained Bead Board Ceiling and Porcelain Tile Floor

This modern waterfront home was built for today’s contemporary lifestyle with the comfort of a family cottage. Walloon Lake Residence is a stunning three-story waterfront home with beautiful proportions and extreme attention to detail to give both timelessness and character. Horizontal wood siding wraps the perimeter and is broken up by floor-to-ceiling windows and moments of natural stone veneer.
The exterior features graceful stone pillars and a glass door entrance that lead into a large living room, dining room, home bar, and kitchen perfect for entertaining. With walls of large windows throughout, the design makes the most of the lakefront views. A large screened porch and expansive platform patio provide space for lounging and grilling.
Inside, the wooden slat decorative ceiling in the living room draws your eye upwards. The linear fireplace surround and hearth are the focal point on the main level. The home bar serves as a gathering place between the living room and kitchen. A large island with seating for five anchors the open concept kitchen and dining room. The strikingly modern range hood and custom slab kitchen cabinets elevate the design.
The floating staircase in the foyer acts as an accent element. A spacious master suite is situated on the upper level. Featuring large windows, a tray ceiling, double vanity, and a walk-in closet. The large walkout basement hosts another wet bar for entertaining with modern island pendant lighting.
Walloon Lake is located within the Little Traverse Bay Watershed and empties into Lake Michigan. It is considered an outstanding ecological, aesthetic, and recreational resource. The lake itself is unique in its shape, with three “arms” and two “shores” as well as a “foot” where the downtown village exists. Walloon Lake is a thriving northern Michigan small town with tons of character and energy, from snowmobiling and ice fishing in the winter to morel hunting and hiking in the spring, boating and golfing in the summer, and wine tasting and color touring in the fall.
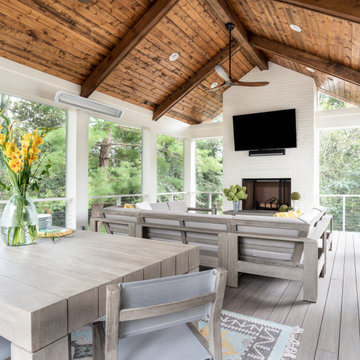
Стильный дизайн: большая веранда на заднем дворе в стиле неоклассика (современная классика) с уличным камином, настилом и навесом - последний тренд
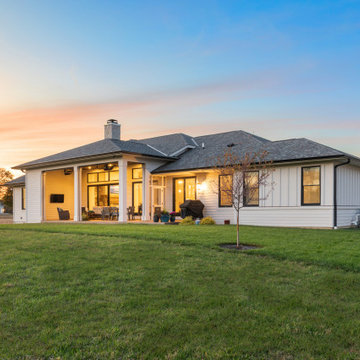
Modern farmhouse describes this open concept, light and airy ranch home with modern and rustic touches. Precisely positioned on a large lot the owners enjoy gorgeous sunrises from the back left corner of the property with no direct sunlight entering the 14’x7’ window in the front of the home. After living in a dark home for many years, large windows were definitely on their wish list. Three generous sliding glass doors encompass the kitchen, living and great room overlooking the adjacent horse farm and backyard pond. A rustic hickory mantle from an old Ohio barn graces the fireplace with grey stone and a limestone hearth. Rustic brick with scraped mortar adds an unpolished feel to a beautiful built-in buffet.
Фото: веранда на заднем дворе с высоким бюджетом
9