Фото: веранда на заднем дворе с металлическими перилами
Сортировать:
Бюджет
Сортировать:Популярное за сегодня
141 - 160 из 513 фото
1 из 3
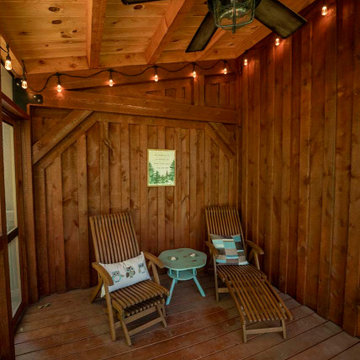
Post and beam covered porch with ceiling fan
На фото: маленькая веранда на заднем дворе в стиле рустика с крыльцом с защитной сеткой, навесом и металлическими перилами для на участке и в саду
На фото: маленькая веранда на заднем дворе в стиле рустика с крыльцом с защитной сеткой, навесом и металлическими перилами для на участке и в саду
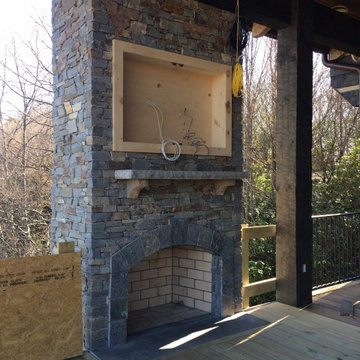
This beautiful outdoor gas fireplace showcases the Quarry Mill's Augusta grey and earth tone natural ledgestone thin veneer. Augusta is a grey and earth tone real stone veneer in the ledgestone style. The thin stone is a blend of split face and bedface pieces excavated from a single quarry. The split face pieces are the gray interior part of the stone, whereas, the browns and tan pieces come from the bedface that has been exposed to the elements for millenia. Augusta falls into the ledgestone style due to the smaller heights of the individual pieces. Although it makes for a more labor-intensive installation, Augusta looks wonderful with a drystack tight fit installation. The stone showcases the right balance of subtle color variation to look visually appealing but not overwhelming or busy.
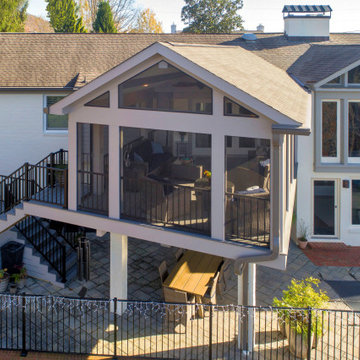
Added a screen porch with Trex Transcends Composite Decking in Island Mist Color. Exposed painted beams with white bead board in ceiling. Trex Signature Black Aluminum Railings. Tremendous views of the Roanoke Valley from this incredible screen porch
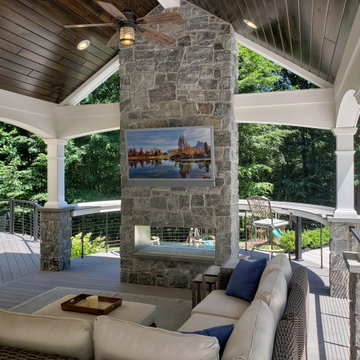
Пример оригинального дизайна: веранда среднего размера на заднем дворе в стиле неоклассика (современная классика) с уличным камином и металлическими перилами
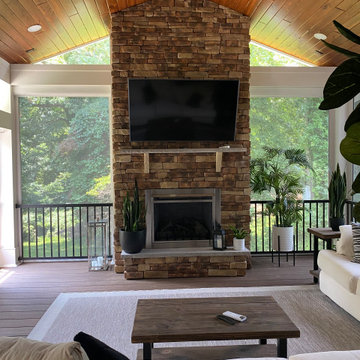
Sunair Raso Remote Controlled Screened Porch with 8' English Walnut Azek Decking and Keylink Railing with Yukon Mountain Eldorado Stone Fireplace
Пример оригинального дизайна: веранда на заднем дворе с уличным камином и металлическими перилами
Пример оригинального дизайна: веранда на заднем дворе с уличным камином и металлическими перилами
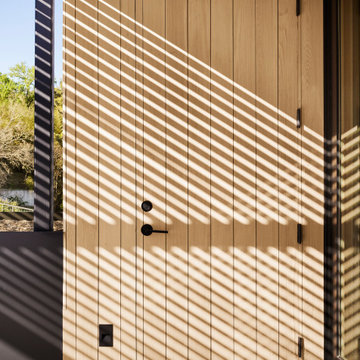
Стильный дизайн: веранда на заднем дворе в стиле ретро с металлическими перилами - последний тренд
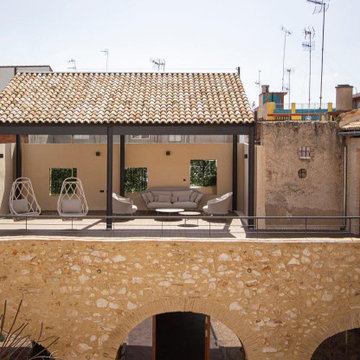
Источник вдохновения для домашнего уюта: большая веранда на заднем дворе в современном стиле с настилом и металлическими перилами
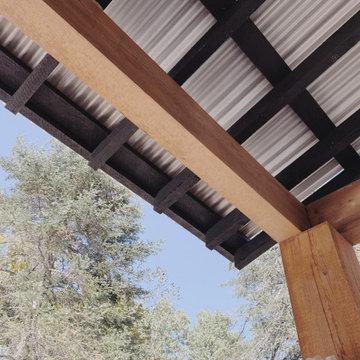
One more angle of the so called soffit area of the screen porch. Sorry I was just diggin it and wanted to get every angle for posterity
На фото: маленькая веранда на заднем дворе в стиле рустика с колоннами, покрытием из бетонных плит, навесом и металлическими перилами для на участке и в саду с
На фото: маленькая веранда на заднем дворе в стиле рустика с колоннами, покрытием из бетонных плит, навесом и металлическими перилами для на участке и в саду с
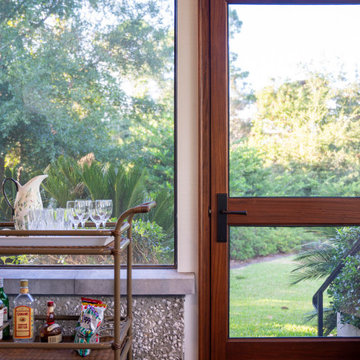
The existing tabby knee wall set the boundaries of the space. The implemented a cast stone cap and situated the screening in a manner that allows for a ledge to rest on or place your drink. The TimberTech composite flooring was installed to minimize maintenance and to create a rich look that blends with the custom mahogany doors. Exposed rafter tails were included in the design to add to the aesthetic, along with the tongue and groove ceiling.
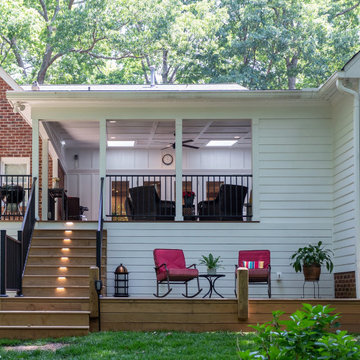
The existing multi-level deck was large but lived small. The hot tub, angles, and wide steps occupied valuable sitting space. Wood Wise was asked to replace the deck with a covered porch.
One challenge for the covered porch is the recessed location off the family room. There are three different pitched roofs to tie into. Also, there are two second floor windows to be considered. The solution is the low-pitched shed roof covered with a rubber membrane.
Two Velux skylights are installed in the vaulted ceiling to light up the interior of the home. The white painted Plybead ceiling helps to make it even lighter.
The new porch features a corner stone fireplace with a stone hearth and wood mantel. The floor is 5/4” x 4” pressure treated tongue & groove pine. The open grilling deck is conveniently located on the porch level. Fortress metal railing and lighted steps add style and safety.
The end result is a beautiful porch that is perfect for intimate family times as well as larger gatherings.
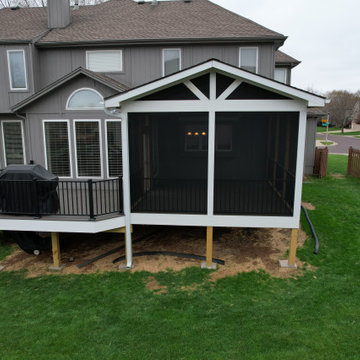
This expansive screen porch and deck design in Olathe KS features low-maintenance flooring/decking and low-maintenance railings. The porch boasts a gable roof line, which is perfectly accommodated beneath the second-story windows. The deck features enough room for grilling and a small seating area to expand the use of the entire space.
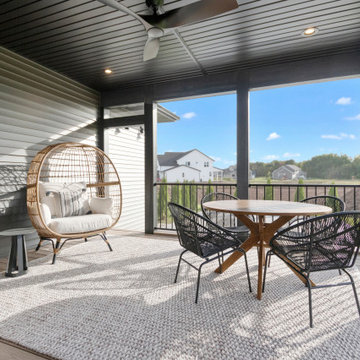
На фото: веранда среднего размера на заднем дворе в стиле модернизм с настилом, навесом и металлическими перилами с
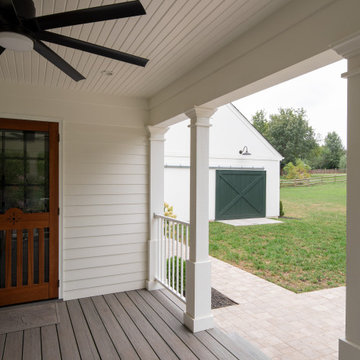
На фото: веранда среднего размера на заднем дворе с колоннами, мощением тротуарной плиткой, навесом и металлическими перилами с
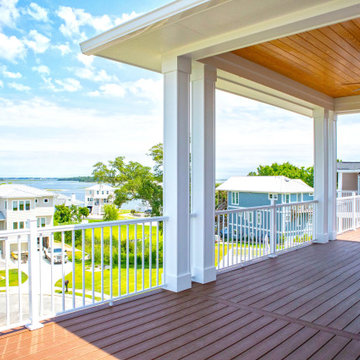
На фото: веранда на заднем дворе в морском стиле с колоннами, навесом и металлическими перилами
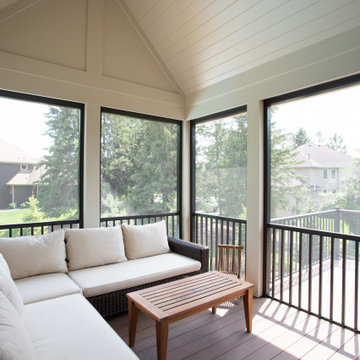
Идея дизайна: веранда среднего размера на заднем дворе в стиле неоклассика (современная классика) с крыльцом с защитной сеткой, покрытием из каменной брусчатки, навесом и металлическими перилами
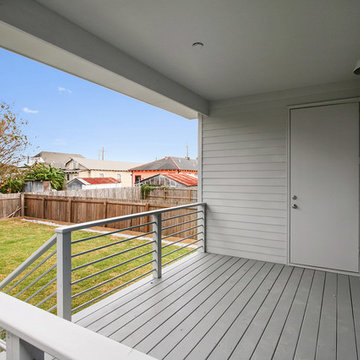
Источник вдохновения для домашнего уюта: веранда среднего размера на заднем дворе в стиле модернизм с настилом, навесом и металлическими перилами
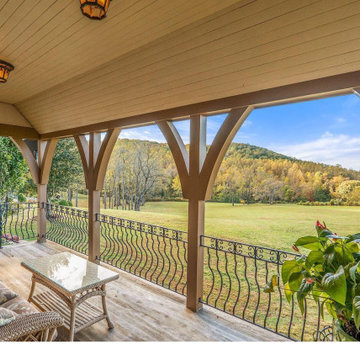
Идея дизайна: веранда среднего размера на заднем дворе в стиле кантри с колоннами, козырьком и металлическими перилами
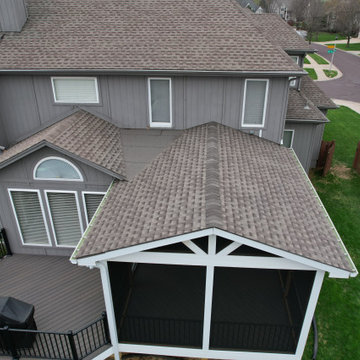
This expansive screen porch and deck design in Olathe KS features low-maintenance flooring/decking and low-maintenance railings. The porch boasts a gable roof line, which is perfectly accommodated beneath the second-story windows. The deck features enough room for grilling and a small seating area to expand the use of the entire space.
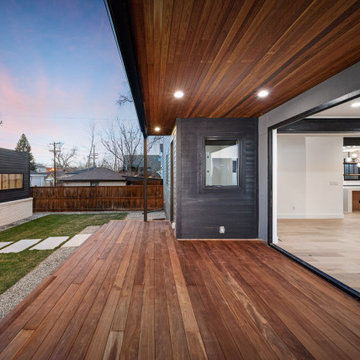
Свежая идея для дизайна: веранда на заднем дворе в стиле лофт с настилом, навесом и металлическими перилами - отличное фото интерьера
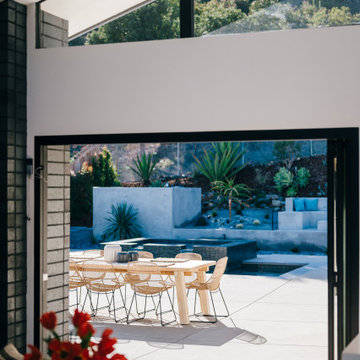
bi-folding doors allow for direct access to the expansive rear yard and enable year-round indoor-outdoor living
Стильный дизайн: большая веранда на заднем дворе в стиле ретро с покрытием из бетонных плит, навесом и металлическими перилами - последний тренд
Стильный дизайн: большая веранда на заднем дворе в стиле ретро с покрытием из бетонных плит, навесом и металлическими перилами - последний тренд
Фото: веранда на заднем дворе с металлическими перилами
8