Фото: веранда на заднем дворе с деревянными перилами
Сортировать:
Бюджет
Сортировать:Популярное за сегодня
101 - 120 из 487 фото
1 из 3
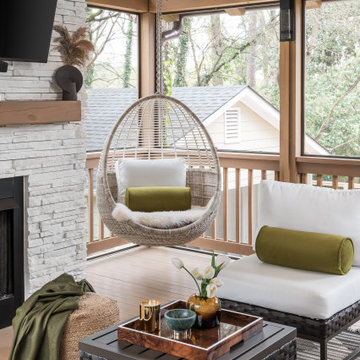
Screened-in porch addition
Идея дизайна: большая веранда на заднем дворе в стиле модернизм с крыльцом с защитной сеткой, настилом, навесом и деревянными перилами
Идея дизайна: большая веранда на заднем дворе в стиле модернизм с крыльцом с защитной сеткой, настилом, навесом и деревянными перилами

An open porch can be transformed into a space for year-round enjoyment with the addition of ActivWall Horizontal Folding Doors.
This custom porch required 47 glass panels and multiple different configurations. Now the porch is completely lit up with natural light, while still being completely sealed in to keep out the heat out in the summer and cold out in the winter.
Another unique point of this custom design are the fixed panels that enclose the existing columns and create the openings for the horizontal folding units.

Источник вдохновения для домашнего уюта: большая веранда на заднем дворе в стиле неоклассика (современная классика) с крыльцом с защитной сеткой, мощением тротуарной плиткой, навесом и деревянными перилами

Steven Brooke Studios
Идея дизайна: большая веранда на заднем дворе в классическом стиле с навесом, зоной барбекю, деревянными перилами и настилом
Идея дизайна: большая веранда на заднем дворе в классическом стиле с навесом, зоной барбекю, деревянными перилами и настилом
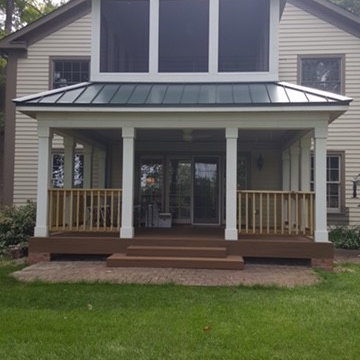
Пример оригинального дизайна: веранда среднего размера на заднем дворе в стиле кантри с настилом, крыльцом с защитной сеткой, навесом и деревянными перилами
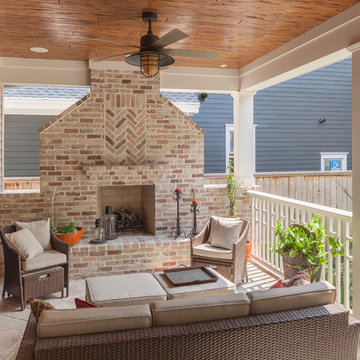
Benjamin Hill Photography
Стильный дизайн: большая веранда на заднем дворе в стиле лофт с уличным камином, покрытием из каменной брусчатки, навесом и деревянными перилами - последний тренд
Стильный дизайн: большая веранда на заднем дворе в стиле лофт с уличным камином, покрытием из каменной брусчатки, навесом и деревянными перилами - последний тренд
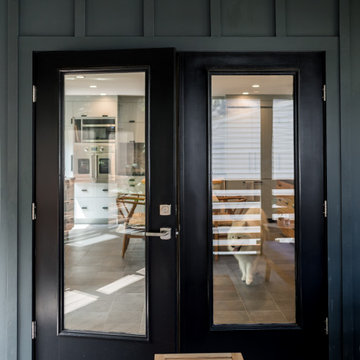
Стильный дизайн: большая веранда на заднем дворе в стиле неоклассика (современная классика) с крыльцом с защитной сеткой, покрытием из бетонных плит, навесом и деревянными перилами - последний тренд
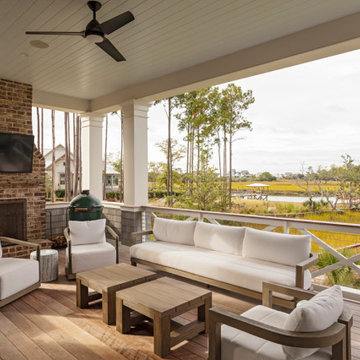
Источник вдохновения для домашнего уюта: веранда на заднем дворе в морском стиле с уличным камином, навесом и деревянными перилами
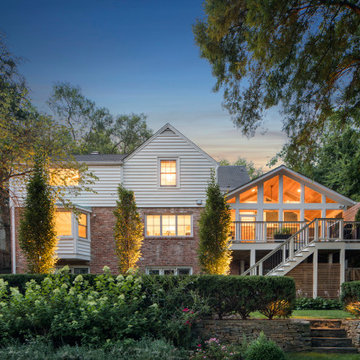
The porch has a classic design with a gable roof, skylights, fan, and ceilings lined with warm beaded pine. We made the structural collar ties into a design element by wrapping them with knotty pine. The structure is pressure-treated wood with Trex decking and railings.
Our clients wanted to use the porch year-round, so we included electric heater units attached to the top frame. A single door leads to a deck and stairs to the yard. The deck has a privacy screen, needed as the deck is near the property line, with an area for a gas grill.
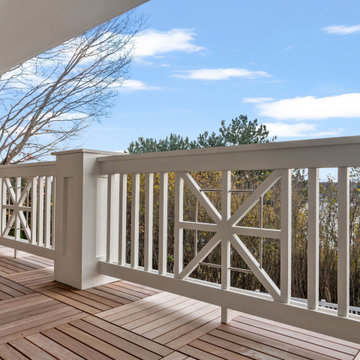
Shingle details and handsome stone accents give this traditional carriage house the look of days gone by while maintaining all of the convenience of today. The goal for this home was to maximize the views of the lake and this three-story home does just that. With multi-level porches and an abundance of windows facing the water. The exterior reflects character, timelessness, and architectural details to create a traditional waterfront home.
The exterior details include curved gable rooflines, crown molding, limestone accents, cedar shingles, arched limestone head garage doors, corbels, and an arched covered porch. Objectives of this home were open living and abundant natural light. This waterfront home provides space to accommodate entertaining, while still living comfortably for two. The interior of the home is distinguished as well as comfortable.
Graceful pillars at the covered entry lead into the lower foyer. The ground level features a bonus room, full bath, walk-in closet, and garage. Upon entering the main level, the south-facing wall is filled with numerous windows to provide the entire space with lake views and natural light. The hearth room with a coffered ceiling and covered terrace opens to the kitchen and dining area.
The best views were saved on the upper level for the master suite. Third-floor of this traditional carriage house is a sanctuary featuring an arched opening covered porch, two walk-in closets, and an en suite bathroom with a tub and shower.
Round Lake carriage house is located in Charlevoix, Michigan. Round lake is the best natural harbor on Lake Michigan. Surrounded by the City of Charlevoix, it is uniquely situated in an urban center, but with access to thousands of acres of the beautiful waters of northwest Michigan. The lake sits between Lake Michigan to the west and Lake Charlevoix to the east.
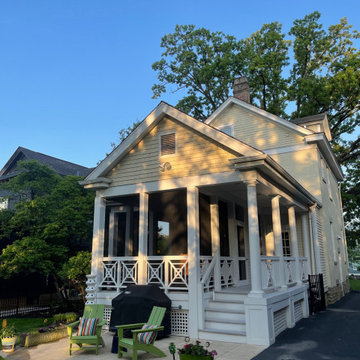
Стильный дизайн: веранда на заднем дворе в викторианском стиле с крыльцом с защитной сеткой, настилом, навесом и деревянными перилами - последний тренд
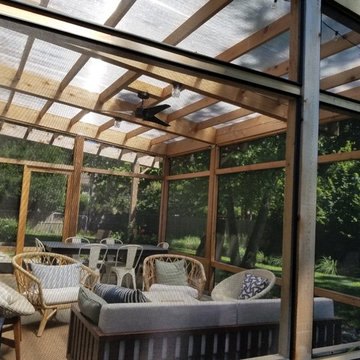
Идея дизайна: большая веранда на заднем дворе в стиле кантри с крыльцом с защитной сеткой и деревянными перилами
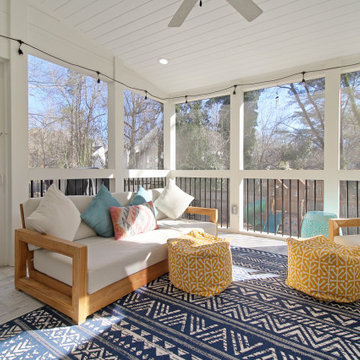
Идея дизайна: веранда среднего размера на заднем дворе в современном стиле с крыльцом с защитной сеткой, навесом и деревянными перилами
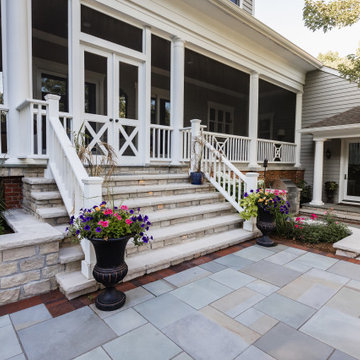
На фото: огромная веранда на заднем дворе в современном стиле с летней кухней, покрытием из каменной брусчатки и деревянными перилами
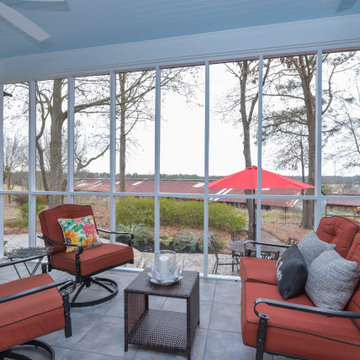
Стильный дизайн: большая веранда на заднем дворе в стиле кантри с крыльцом с защитной сеткой, покрытием из плитки, навесом и деревянными перилами - последний тренд
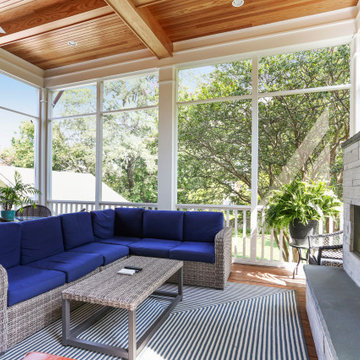
The screen porch has a Fir beam ceiling, Ipe decking, and a flat screen TV mounted over a stone clad gas fireplace.
Источник вдохновения для домашнего уюта: большая веранда на заднем дворе в стиле неоклассика (современная классика) с крыльцом с защитной сеткой, настилом, навесом и деревянными перилами
Источник вдохновения для домашнего уюта: большая веранда на заднем дворе в стиле неоклассика (современная классика) с крыльцом с защитной сеткой, настилом, навесом и деревянными перилами
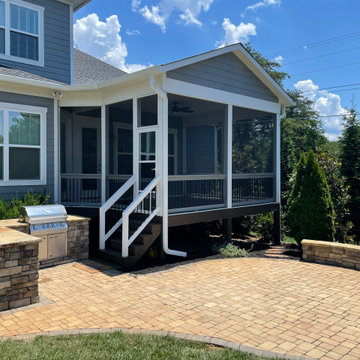
Свежая идея для дизайна: веранда среднего размера на заднем дворе в классическом стиле с крыльцом с защитной сеткой, мощением тротуарной плиткой, навесом и деревянными перилами - отличное фото интерьера

Cedar planters with pergola and pool patio.
На фото: большая веранда на заднем дворе в стиле кантри с колоннами, настилом, навесом и деревянными перилами с
На фото: большая веранда на заднем дворе в стиле кантри с колоннами, настилом, навесом и деревянными перилами с
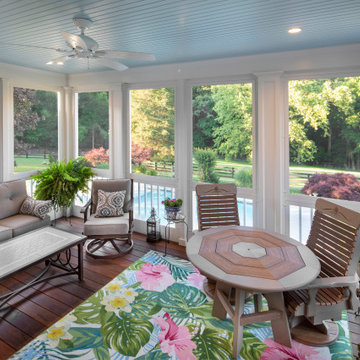
Пример оригинального дизайна: веранда на заднем дворе в современном стиле с крыльцом с защитной сеткой, покрытием из каменной брусчатки, навесом и деревянными перилами
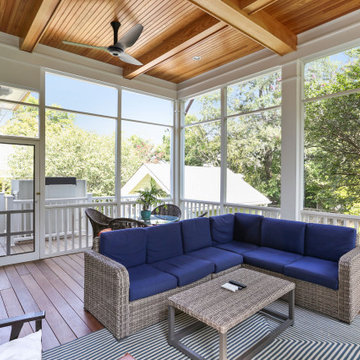
The screen porch has a Fir beam ceiling, Ipe decking, and a flat screen TV mounted over a stone clad gas fireplace.
Пример оригинального дизайна: большая веранда на заднем дворе в стиле неоклассика (современная классика) с крыльцом с защитной сеткой, настилом, навесом и деревянными перилами
Пример оригинального дизайна: большая веранда на заднем дворе в стиле неоклассика (современная классика) с крыльцом с защитной сеткой, настилом, навесом и деревянными перилами
Фото: веранда на заднем дворе с деревянными перилами
6