Фото: веранда на заднем дворе, на боковом дворе
Сортировать:
Бюджет
Сортировать:Популярное за сегодня
121 - 140 из 24 440 фото
1 из 3
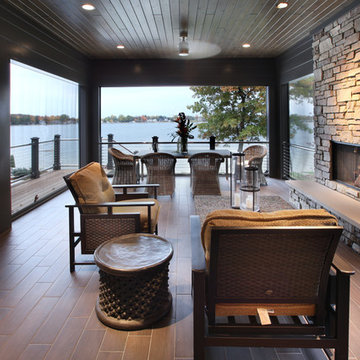
The Hasserton is a sleek take on the waterfront home. This multi-level design exudes modern chic as well as the comfort of a family cottage. The sprawling main floor footprint offers homeowners areas to lounge, a spacious kitchen, a formal dining room, access to outdoor living, and a luxurious master bedroom suite. The upper level features two additional bedrooms and a loft, while the lower level is the entertainment center of the home. A curved beverage bar sits adjacent to comfortable sitting areas. A guest bedroom and exercise facility are also located on this floor.

This early 20th century Poppleton Park home was originally 2548 sq ft. with a small kitchen, nook, powder room and dining room on the first floor. The second floor included a single full bath and 3 bedrooms. The client expressed a need for about 1500 additional square feet added to the basement, first floor and second floor. In order to create a fluid addition that seamlessly attached to this home, we tore down the original one car garage, nook and powder room. The addition was added off the northern portion of the home, which allowed for a side entry garage. Plus, a small addition on the Eastern portion of the home enlarged the kitchen, nook and added an exterior covered porch.
Special features of the interior first floor include a beautiful new custom kitchen with island seating, stone countertops, commercial appliances, large nook/gathering with French doors to the covered porch, mud and powder room off of the new four car garage. Most of the 2nd floor was allocated to the master suite. This beautiful new area has views of the park and includes a luxurious master bath with free standing tub and walk-in shower, along with a 2nd floor custom laundry room!
Attention to detail on the exterior was essential to keeping the charm and character of the home. The brick façade from the front view was mimicked along the garage elevation. A small copper cap above the garage doors and 6” half-round copper gutters finish the look.
KateBenjamin Photography
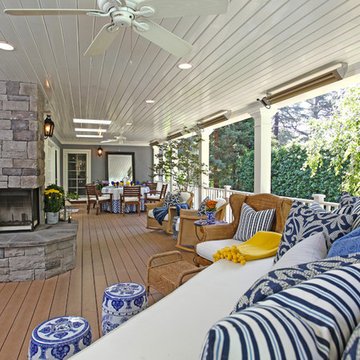
На фото: большая веранда на заднем дворе в классическом стиле с местом для костра, настилом и навесом с
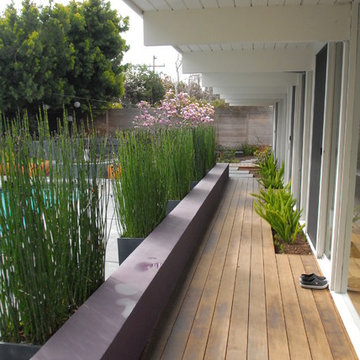
A low wall and ipe deck define the space under this Eichler's wide roof overhang. Horsetail growing in planters from Restoration Hardware and the low wall mitigate the dominance of the swimming pool. Photo by Lisa Parramore.
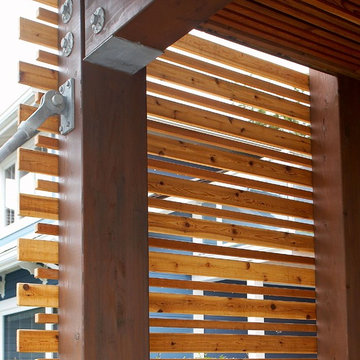
Wood privacy screen detail. Photography by Ian Gleadle.
Свежая идея для дизайна: веранда среднего размера на боковом дворе в стиле модернизм с навесом - отличное фото интерьера
Свежая идея для дизайна: веранда среднего размера на боковом дворе в стиле модернизм с навесом - отличное фото интерьера
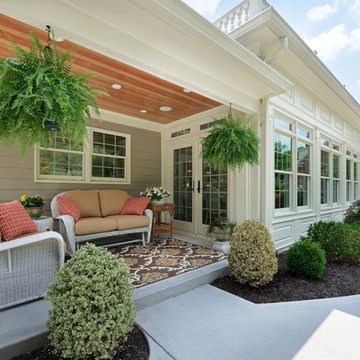
Свежая идея для дизайна: маленькая веранда на заднем дворе в классическом стиле с покрытием из бетонных плит и навесом для на участке и в саду - отличное фото интерьера
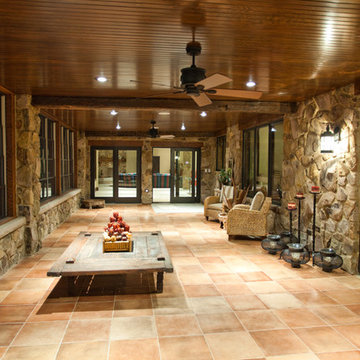
Пример оригинального дизайна: веранда среднего размера на заднем дворе в классическом стиле с покрытием из плитки и навесом
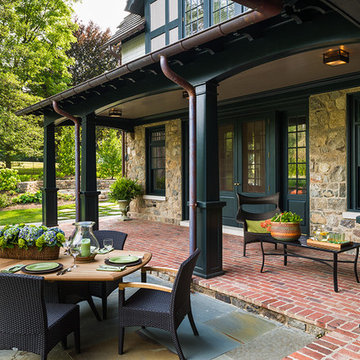
Tom Crane
На фото: большая веранда на заднем дворе в классическом стиле с мощением клинкерной брусчаткой и навесом
На фото: большая веранда на заднем дворе в классическом стиле с мощением клинкерной брусчаткой и навесом
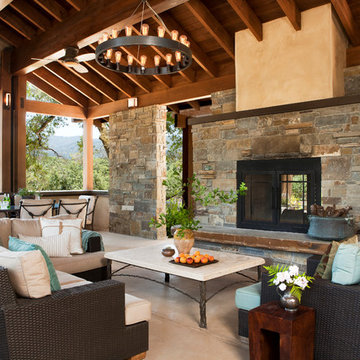
На фото: большая веранда на заднем дворе в средиземноморском стиле с местом для костра и навесом
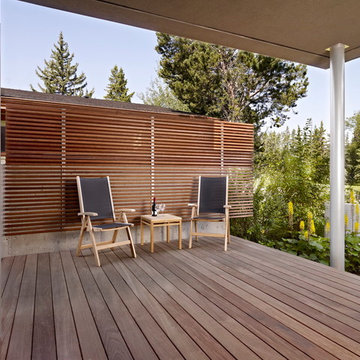
Project: SD House
Design by: www.thirdstone.ca
Photography: Merle Prosofsky
Источник вдохновения для домашнего уюта: веранда на заднем дворе в стиле модернизм
Источник вдохновения для домашнего уюта: веранда на заднем дворе в стиле модернизм
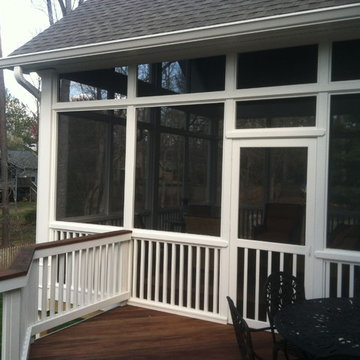
This spacious screen porch was originally planned 3 years ago and put on hold until now. It features a new deck with Tiger Wood flooring, 10' walls and 16' to the top of the ceiling in the gable.
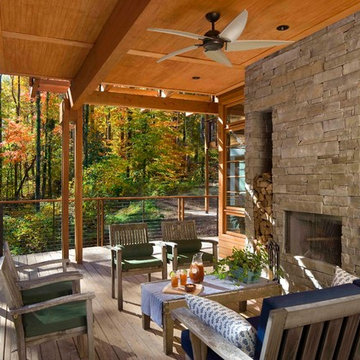
Outdoor Living
Photo Credit: Rion Rizzo/Creative Sources Photography
Источник вдохновения для домашнего уюта: большая веранда на заднем дворе в стиле рустика с местом для костра, настилом и навесом
Источник вдохновения для домашнего уюта: большая веранда на заднем дворе в стиле рустика с местом для костра, настилом и навесом
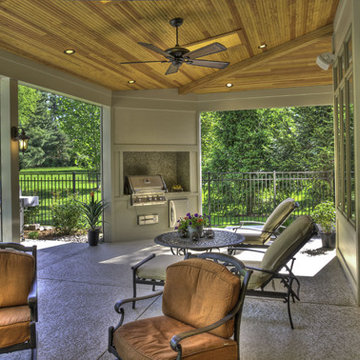
This outdoor room includes a granite topped grilling area on one end and a stone front gas fireplace on the other. The openings have retractable screen walls that go up and down with the touch of a remote control. The ceiling is stained douglas fir with ceiling fans, skylights and recessed lighting.
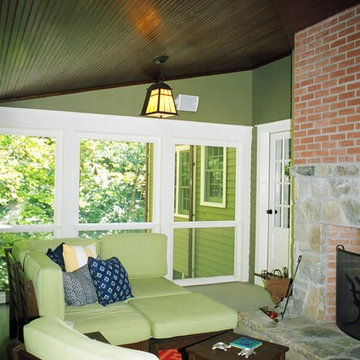
The sscreened porch serves as an additional sitting room, perched high in the trees over the brook. A plank walkway leads to the spa and waterfall beyond. The fireplace warms the space for cool nights. David Sloane photo
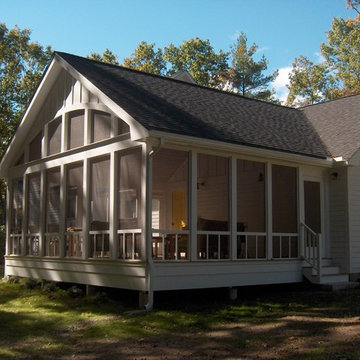
new screen porch addition with high beadboard ceilings and open views
Пример оригинального дизайна: большая веранда на заднем дворе в стиле фьюжн с крыльцом с защитной сеткой и навесом
Пример оригинального дизайна: большая веранда на заднем дворе в стиле фьюжн с крыльцом с защитной сеткой и навесом
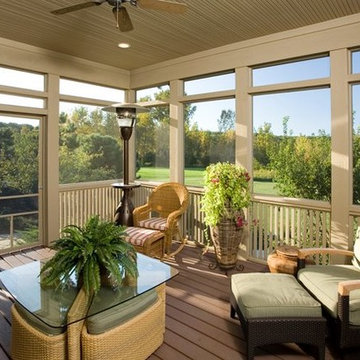
Стильный дизайн: большая веранда на заднем дворе в классическом стиле с крыльцом с защитной сеткой, настилом и навесом - последний тренд

With its cedar shake roof and siding, complemented by Swannanoa stone, this lakeside home conveys the Nantucket style beautifully. The overall home design promises views to be enjoyed inside as well as out with a lovely screened porch with a Chippendale railing.
Throughout the home are unique and striking features. Antique doors frame the opening into the living room from the entry. The living room is anchored by an antique mirror integrated into the overmantle of the fireplace.
The kitchen is designed for functionality with a 48” Subzero refrigerator and Wolf range. Add in the marble countertops and industrial pendants over the large island and you have a stunning area. Antique lighting and a 19th century armoire are paired with painted paneling to give an edge to the much-loved Nantucket style in the master. Marble tile and heated floors give way to an amazing stainless steel freestanding tub in the master bath.
Rachael Boling Photography
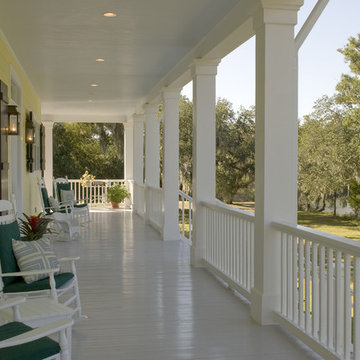
Пример оригинального дизайна: веранда на заднем дворе в классическом стиле
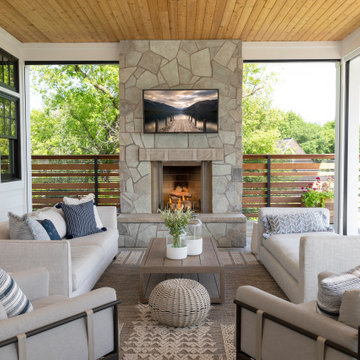
When your porch offers phantom screens, comfortable furniture, and a fabulous stone fireplace, outdoor living is perfect.
На фото: веранда на заднем дворе в стиле неоклассика (современная классика) с уличным камином, навесом и перилами из смешанных материалов
На фото: веранда на заднем дворе в стиле неоклассика (современная классика) с уличным камином, навесом и перилами из смешанных материалов
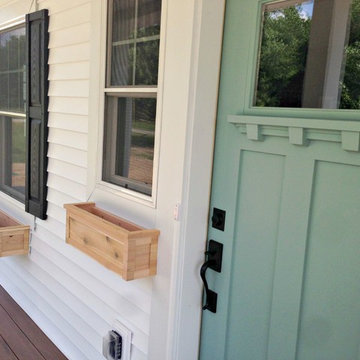
На фото: веранда среднего размера на заднем дворе в стиле кантри с крыльцом с защитной сеткой, настилом и навесом с
Фото: веранда на заднем дворе, на боковом дворе
7