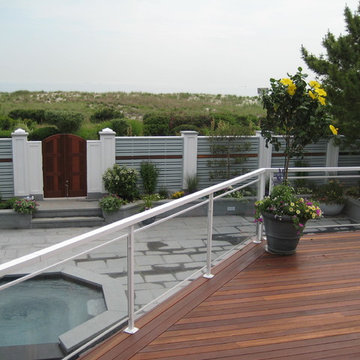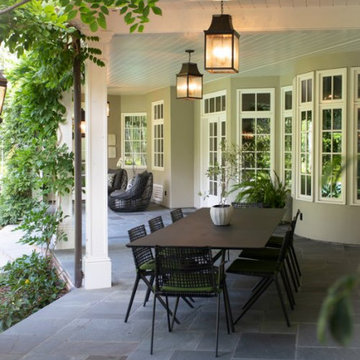Фото: веранда на заднем дворе, на боковом дворе
Сортировать:
Бюджет
Сортировать:Популярное за сегодня
1 - 20 из 24 434 фото
1 из 3
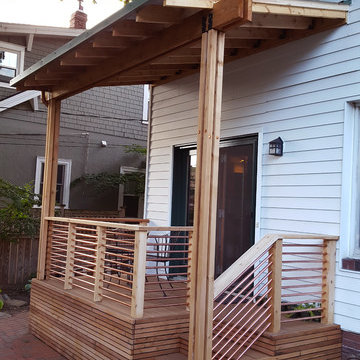
На фото: большая веранда на заднем дворе в классическом стиле с настилом и навесом с

To avoid blocking views from interior spaces, this porch was set to the side of the kitchen. Telescoping sliding doors create a seamless connection between inside and out.

Screened porch addition
Свежая идея для дизайна: большая веранда на заднем дворе в стиле модернизм с крыльцом с защитной сеткой, настилом, навесом и деревянными перилами - отличное фото интерьера
Свежая идея для дизайна: большая веранда на заднем дворе в стиле модернизм с крыльцом с защитной сеткой, настилом, навесом и деревянными перилами - отличное фото интерьера

На фото: веранда на заднем дворе в стиле неоклассика (современная классика) с крыльцом с защитной сеткой, мощением тротуарной плиткой, навесом и перилами из тросов с

Пример оригинального дизайна: большая веранда на заднем дворе в морском стиле с крыльцом с защитной сеткой, настилом, навесом и деревянными перилами
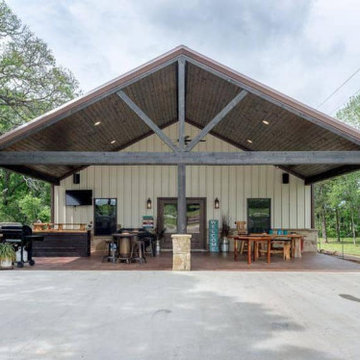
Свежая идея для дизайна: веранда среднего размера на заднем дворе в стиле кантри - отличное фото интерьера
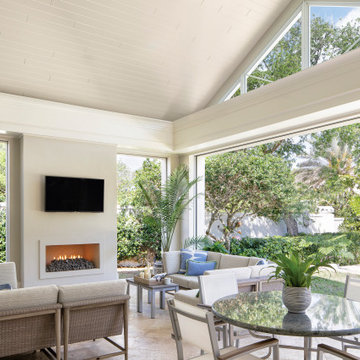
Свежая идея для дизайна: веранда среднего размера на заднем дворе в морском стиле с крыльцом с защитной сеткой, покрытием из плитки и навесом - отличное фото интерьера

Large porch with retractable screens, perfect for MN summers!
Пример оригинального дизайна: большая веранда на заднем дворе в классическом стиле с крыльцом с защитной сеткой, настилом и навесом
Пример оригинального дизайна: большая веранда на заднем дворе в классическом стиле с крыльцом с защитной сеткой, настилом и навесом

This cozy lake cottage skillfully incorporates a number of features that would normally be restricted to a larger home design. A glance of the exterior reveals a simple story and a half gable running the length of the home, enveloping the majority of the interior spaces. To the rear, a pair of gables with copper roofing flanks a covered dining area that connects to a screened porch. Inside, a linear foyer reveals a generous staircase with cascading landing. Further back, a centrally placed kitchen is connected to all of the other main level entertaining spaces through expansive cased openings. A private study serves as the perfect buffer between the homes master suite and living room. Despite its small footprint, the master suite manages to incorporate several closets, built-ins, and adjacent master bath complete with a soaker tub flanked by separate enclosures for shower and water closet. Upstairs, a generous double vanity bathroom is shared by a bunkroom, exercise space, and private bedroom. The bunkroom is configured to provide sleeping accommodations for up to 4 people. The rear facing exercise has great views of the rear yard through a set of windows that overlook the copper roof of the screened porch below.
Builder: DeVries & Onderlinde Builders
Interior Designer: Vision Interiors by Visbeen
Photographer: Ashley Avila Photography
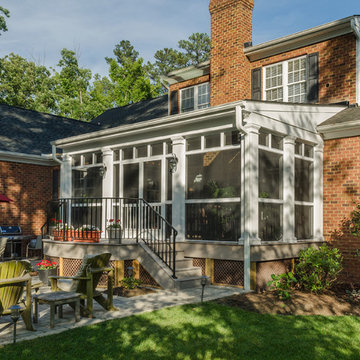
Most porch additions look like an "after-thought" and detract from the better thought-out design of a home. The design of the porch followed by the gracious materials and proportions of this Georgian-style home. The brick is left exposed and we brought the outside in with wood ceilings. The porch has craftsman-style finished and high quality carpet perfect for outside weathering conditions.
The space includes a dining area and seating area to comfortably entertain in a comfortable environment with crisp cool breezes from multiple ceiling fans.
Love porch life at it's best!

Renovated outdoor patio with new flooring, furnishings upholstery, pass through window, and skylight. Design by Petrie Point Interior Design.
Lorin Klaris Photography
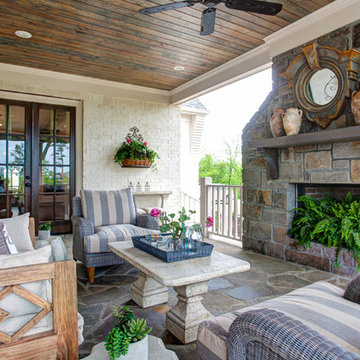
Michael Baxley
Пример оригинального дизайна: веранда среднего размера на заднем дворе в классическом стиле с местом для костра, покрытием из каменной брусчатки и навесом
Пример оригинального дизайна: веранда среднего размера на заднем дворе в классическом стиле с местом для костра, покрытием из каменной брусчатки и навесом
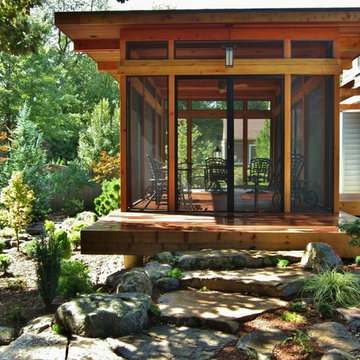
Photography by Jane Luce
Источник вдохновения для домашнего уюта: маленькая веранда на заднем дворе в восточном стиле с крыльцом с защитной сеткой и настилом для на участке и в саду
Источник вдохновения для домашнего уюта: маленькая веранда на заднем дворе в восточном стиле с крыльцом с защитной сеткой и настилом для на участке и в саду

When Cummings Architects first met with the owners of this understated country farmhouse, the building’s layout and design was an incoherent jumble. The original bones of the building were almost unrecognizable. All of the original windows, doors, flooring, and trims – even the country kitchen – had been removed. Mathew and his team began a thorough design discovery process to find the design solution that would enable them to breathe life back into the old farmhouse in a way that acknowledged the building’s venerable history while also providing for a modern living by a growing family.
The redesign included the addition of a new eat-in kitchen, bedrooms, bathrooms, wrap around porch, and stone fireplaces. To begin the transforming restoration, the team designed a generous, twenty-four square foot kitchen addition with custom, farmers-style cabinetry and timber framing. The team walked the homeowners through each detail the cabinetry layout, materials, and finishes. Salvaged materials were used and authentic craftsmanship lent a sense of place and history to the fabric of the space.
The new master suite included a cathedral ceiling showcasing beautifully worn salvaged timbers. The team continued with the farm theme, using sliding barn doors to separate the custom-designed master bath and closet. The new second-floor hallway features a bold, red floor while new transoms in each bedroom let in plenty of light. A summer stair, detailed and crafted with authentic details, was added for additional access and charm.
Finally, a welcoming farmer’s porch wraps around the side entry, connecting to the rear yard via a gracefully engineered grade. This large outdoor space provides seating for large groups of people to visit and dine next to the beautiful outdoor landscape and the new exterior stone fireplace.
Though it had temporarily lost its identity, with the help of the team at Cummings Architects, this lovely farmhouse has regained not only its former charm but also a new life through beautifully integrated modern features designed for today’s family.
Photo by Eric Roth
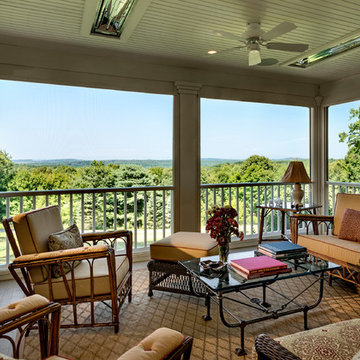
Rob Karosis
Идея дизайна: веранда среднего размера на заднем дворе в стиле кантри с крыльцом с защитной сеткой и навесом
Идея дизайна: веранда среднего размера на заднем дворе в стиле кантри с крыльцом с защитной сеткой и навесом
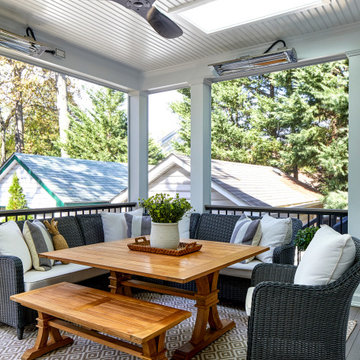
Пример оригинального дизайна: веранда среднего размера на боковом дворе в стиле неоклассика (современная классика) с крыльцом с защитной сеткой

Screened Porch with accordion style doors opening to Kitchen/Dining Room, with seating for 4 and a chat height coffee table with views of Lake Lure, NC.
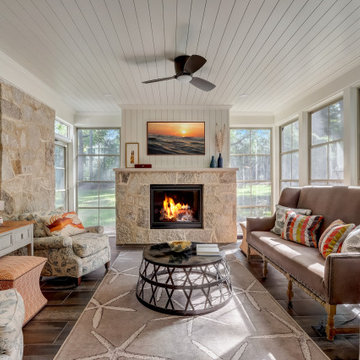
Источник вдохновения для домашнего уюта: веранда среднего размера на заднем дворе в стиле неоклассика (современная классика) с крыльцом с защитной сеткой и навесом
Фото: веранда на заднем дворе, на боковом дворе
1
