Ванная комната в восточном стиле с плиткой – фото дизайна интерьера
Сортировать:
Бюджет
Сортировать:Популярное за сегодня
1 - 20 из 1 716 фото
1 из 3

PB Teen bedroom, featuring Coco Crystal large pendant chandelier, Wayfair leaning mirrors, Restoration Hardware and Wisteria Peony wall art. Bathroom features Cambridge plumbing and claw foot slipper cooking bathtub, Ferguson plumbing fixtures, 4-panel frosted glass bard door, and magnolia weave white carrerrea marble floor and wall tile.

The detailed plans for this bathroom can be purchased here: https://www.changeyourbathroom.com/shop/healing-hinoki-bathroom-plans/
Japanese Hinoki Ofuro Tub in wet area combined with shower, hidden shower drain with pebble shower floor, travertine tile with brushed nickel fixtures. Atlanta Bathroom

Step into our spa-inspired remodeled guest bathroom—a masculine oasis designed as part of a two-bathroom remodel in Uptown.
This renovated guest bathroom is a haven where modern comfort seamlessly combines with serene charm, creating the ambiance of a masculine retreat spa, just as the client envisioned. This bronze-tastic bathroom renovation serves as a tranquil hideaway that subtly whispers, 'I'm a posh spa in disguise.'
The tub cozies up with the lavish Lexington Ceramic Tile in Cognac from Spain, evoking feelings of zen with its wood effect. Complementing this, the Cobblestone Polished Noir Mosaic Niche Tile in Black enhances the overall sense of tranquility in the bath, while the Metal Bronze Mini 3D Cubes Tile on the sink wall serves as a visual delight.
Together, these elements harmoniously create the essence of a masculine retreat spa, where every detail contributes to a stylish and relaxing experience.
------------
Project designed by Chi Renovation & Design, a renowned renovation firm based in Skokie. We specialize in general contracting, kitchen and bath remodeling, and design & build services. We cater to the entire Chicago area and its surrounding suburbs, with emphasis on the North Side and North Shore regions. You'll find our work from the Loop through Lincoln Park, Skokie, Evanston, Wilmette, and all the way up to Lake Forest.
For more info about Chi Renovation & Design, click here: https://www.chirenovation.com/

Aaron Leitz
Источник вдохновения для домашнего уюта: большая главная ванная комната в восточном стиле с японской ванной, угловым душем, бежевой плиткой, плиткой из известняка, бежевыми стенами, открытым душем, фасадами цвета дерева среднего тона, паркетным полом среднего тона и коричневым полом
Источник вдохновения для домашнего уюта: большая главная ванная комната в восточном стиле с японской ванной, угловым душем, бежевой плиткой, плиткой из известняка, бежевыми стенами, открытым душем, фасадами цвета дерева среднего тона, паркетным полом среднего тона и коричневым полом

modern Black and touch of brown bathroom with Asian Style
Стильный дизайн: маленькая главная ванная комната в восточном стиле с фасадами островного типа, темными деревянными фасадами, угловой ванной, душем без бортиков, унитазом-моноблоком, белой плиткой, цементной плиткой, белыми стенами, полом из керамической плитки, настольной раковиной, столешницей из гранита, черным полом и душем с раздвижными дверями для на участке и в саду - последний тренд
Стильный дизайн: маленькая главная ванная комната в восточном стиле с фасадами островного типа, темными деревянными фасадами, угловой ванной, душем без бортиков, унитазом-моноблоком, белой плиткой, цементной плиткой, белыми стенами, полом из керамической плитки, настольной раковиной, столешницей из гранита, черным полом и душем с раздвижными дверями для на участке и в саду - последний тренд
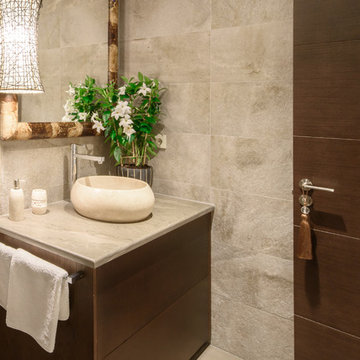
ALADECOR Interior Design Marbella
На фото: главная ванная комната среднего размера в восточном стиле с душем в нише, инсталляцией, бежевой плиткой, мраморной плиткой, бежевыми стенами, мраморным полом, настольной раковиной, мраморной столешницей, бежевым полом, душем с распашными дверями и бежевой столешницей с
На фото: главная ванная комната среднего размера в восточном стиле с душем в нише, инсталляцией, бежевой плиткой, мраморной плиткой, бежевыми стенами, мраморным полом, настольной раковиной, мраморной столешницей, бежевым полом, душем с распашными дверями и бежевой столешницей с

This interior design project was customizing a condominium unit to the taste of the new owners, while respecting the budget and priorities thereof.
First, the existing bathroom on the mezzanine was enlarged across the width of the room to incorporate a large freestanding bath in the center of a generous and relaxing space. Large translucent sliding doors and an interior window have been added to let as much natural light into space as possible. The bath is highlighted by a wall of wooden slats backlit. All of the bathroom furniture and the new doors and windows were made by a cabinetmaker in the same colors as the slatted wall in order to unify these elements throughout the dwelling.
At the entrance, in front of the kitchen, a column of classic inspiration has been replaced by a structural piece of furniture that divides the two spaces while incorporating additional storage and decorative alcoves. Near the ceiling of the cathedral space, a new tinted window allows natural light to enter the skylights at the top of the previously dark office.

This young couple spends part of the year in Japan and part of the year in the US. Their request was to fit a traditional Japanese bathroom into their tight space on a budget and create additional storage. The footprint remained the same on the vanity/toilet side of the room. In the place of the existing shower, we created a linen closet and in the place of the original built in tub we created a wet room with a shower area and a deep soaking tub.

The updated master bathroom blends with the rest of the house, using warm earth tones -- a monochromatic color scheme that's very restful. Small tiles used for the shower floor create a pathway that leads to the shower. The mosaic glass tiles used for the lavatory backsplash create an exciting focal point in the shower.

Master Bath with stainless steel soaking tub and wooden tub filler, steam shower with fold down bench, Black Lace Slate wall tile, Slate floor tile, Earth plaster ceiling and upper walls
Photo: Michael R. Timmer
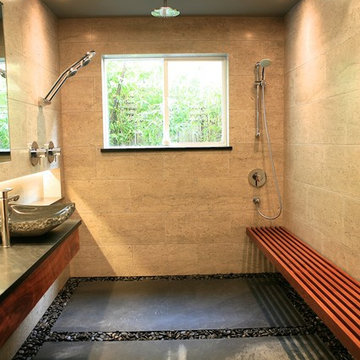
Beautiful bathroom addition with a curbless shower, river rock and basalt stone floor, floating custom Koa vanity and a custom Ipe shower bench.
На фото: главная ванная комната среднего размера в восточном стиле с настольной раковиной, плоскими фасадами, темными деревянными фасадами, столешницей из талькохлорита, душем без бортиков, серой плиткой, каменной плиткой и серыми стенами с
На фото: главная ванная комната среднего размера в восточном стиле с настольной раковиной, плоскими фасадами, темными деревянными фасадами, столешницей из талькохлорита, душем без бортиков, серой плиткой, каменной плиткой и серыми стенами с
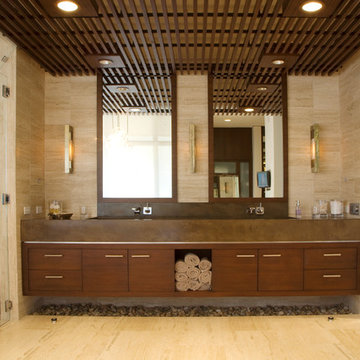
photo by Tim Brown
Источник вдохновения для домашнего уюта: большая главная ванная комната в восточном стиле с плоскими фасадами, фасадами цвета дерева среднего тона, душем без бортиков, унитазом-моноблоком, бежевой плиткой, керамической плиткой, бежевыми стенами, полом из травертина, раковиной с несколькими смесителями, бежевым полом и душем с распашными дверями
Источник вдохновения для домашнего уюта: большая главная ванная комната в восточном стиле с плоскими фасадами, фасадами цвета дерева среднего тона, душем без бортиков, унитазом-моноблоком, бежевой плиткой, керамической плиткой, бежевыми стенами, полом из травертина, раковиной с несколькими смесителями, бежевым полом и душем с распашными дверями
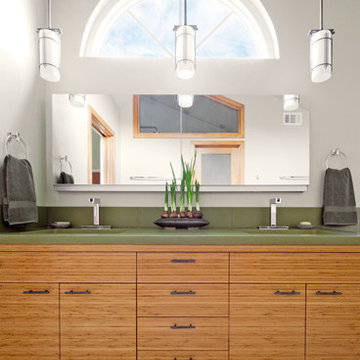
Asian influenced bathroom remodel transforms your mornings and prepares you for the day. Caroline Johnson Photography
Пример оригинального дизайна: ванная комната в восточном стиле с врезной раковиной, плоскими фасадами, фасадами цвета дерева среднего тона, столешницей из бетона, полновстраиваемой ванной, зеленой плиткой и керамогранитной плиткой
Пример оригинального дизайна: ванная комната в восточном стиле с врезной раковиной, плоскими фасадами, фасадами цвета дерева среднего тона, столешницей из бетона, полновстраиваемой ванной, зеленой плиткой и керамогранитной плиткой

“The floating bamboo ceiling references the vertical reed-like wallpaper behind the LED candles in the niches of the chiseled stone.”
- San Diego Home/Garden Lifestyles
August 2013
James Brady Photography
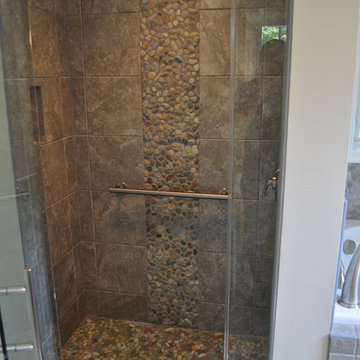
Designed By; Kelly T
Идея дизайна: главная ванная комната среднего размера в восточном стиле с плоскими фасадами, ванной в нише, душем в нише, бежевой плиткой, серой плиткой, галечной плиткой, бежевыми стенами, полом из керамической плитки и врезной раковиной
Идея дизайна: главная ванная комната среднего размера в восточном стиле с плоскими фасадами, ванной в нише, душем в нише, бежевой плиткой, серой плиткой, галечной плиткой, бежевыми стенами, полом из керамической плитки и врезной раковиной

Double sink gray bathroom with manor house porcelain tile floors. Manor house tile has the look of natural stone with the durability of porcelain.
Стильный дизайн: главная ванная комната среднего размера в восточном стиле с серой плиткой, керамогранитной плиткой, серыми стенами, полом из керамогранита, плоскими фасадами, светлыми деревянными фасадами, настольной раковиной, открытым душем, унитазом-моноблоком, столешницей из дерева, серым полом и коричневой столешницей - последний тренд
Стильный дизайн: главная ванная комната среднего размера в восточном стиле с серой плиткой, керамогранитной плиткой, серыми стенами, полом из керамогранита, плоскими фасадами, светлыми деревянными фасадами, настольной раковиной, открытым душем, унитазом-моноблоком, столешницей из дерева, серым полом и коричневой столешницей - последний тренд

NW Architectural Photography - Dale Lang
На фото: большая главная ванная комната в восточном стиле с плоскими фасадами, фасадами цвета дерева среднего тона, угловым душем, разноцветной плиткой, керамогранитной плиткой, пробковым полом и столешницей из искусственного кварца
На фото: большая главная ванная комната в восточном стиле с плоскими фасадами, фасадами цвета дерева среднего тона, угловым душем, разноцветной плиткой, керамогранитной плиткой, пробковым полом и столешницей из искусственного кварца

A revised window layout allowed us to create a separate toilet room and a large wet room, incorporating a 5′ x 5′ shower area with a built-in undermount air tub. The shower has every feature the homeowners wanted, including a large rain head, separate shower head and handheld for specific temperatures and multiple users. In lieu of a free-standing tub, the undermount installation created a clean built-in feel and gave the opportunity for extra features like the air bubble option and two custom niches.

На фото: главная ванная комната среднего размера в восточном стиле с фасадами с утопленной филенкой, коричневыми фасадами, угловым душем, раздельным унитазом, бежевой плиткой, керамической плиткой, бежевыми стенами, полом из керамической плитки, накладной раковиной, столешницей из кварцита, разноцветным полом, душем с распашными дверями, серой столешницей, сиденьем для душа, тумбой под одну раковину, подвесной тумбой, сводчатым потолком и обоями на стенах

Having the same color in the shower niche, pebble floor tiles, and counter backsplash ties this whole look together.
Пример оригинального дизайна: ванная комната среднего размера в восточном стиле с фасадами в стиле шейкер, серыми фасадами, угловым душем, коричневой плиткой, керамогранитной плиткой, полом из керамогранита, врезной раковиной, столешницей из бетона, коричневым полом, душем с распашными дверями и белой столешницей
Пример оригинального дизайна: ванная комната среднего размера в восточном стиле с фасадами в стиле шейкер, серыми фасадами, угловым душем, коричневой плиткой, керамогранитной плиткой, полом из керамогранита, врезной раковиной, столешницей из бетона, коричневым полом, душем с распашными дверями и белой столешницей
Ванная комната в восточном стиле с плиткой – фото дизайна интерьера
1