Ванная комната в стиле фьюжн с бежевым полом – фото дизайна интерьера
Сортировать:
Бюджет
Сортировать:Популярное за сегодня
1 - 20 из 1 162 фото
1 из 3
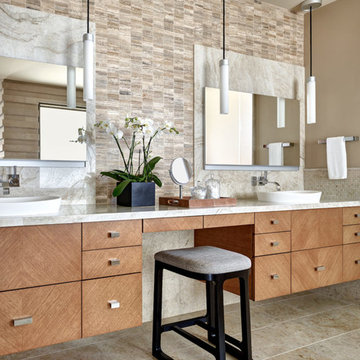
Стильный дизайн: главная ванная комната в стиле фьюжн с плоскими фасадами, светлыми деревянными фасадами, бежевой плиткой, разноцветной плиткой, бежевыми стенами, настольной раковиной, бежевым полом и бежевой столешницей - последний тренд
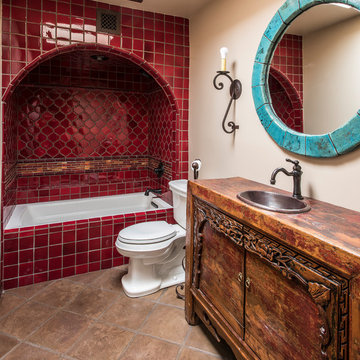
На фото: ванная комната в стиле фьюжн с плоскими фасадами, темными деревянными фасадами, ванной в нише, душем над ванной, раздельным унитазом, красной плиткой, бежевыми стенами, душевой кабиной, накладной раковиной, столешницей из дерева и бежевым полом с

An Organic Southwestern master bathroom with slate and snail shower.
Architect: Urban Design Associates, Lee Hutchison
Interior Designer: Bess Jones Interiors
Builder: R-Net Custom Homes
Photography: Dino Tonn
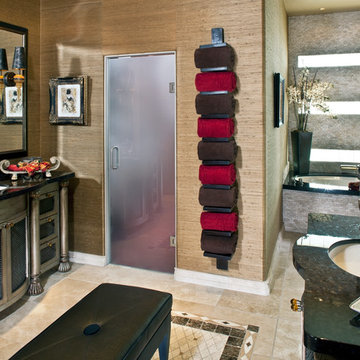
This ensuite master bathroom rebuild and remodel offers both masculine and feminine touches. The heavy custom cabinetry and strong, dark accent colors artfully blend with the ornate silver leaf design and custom tilework to create a luxurious but comfortable master bath remodel.
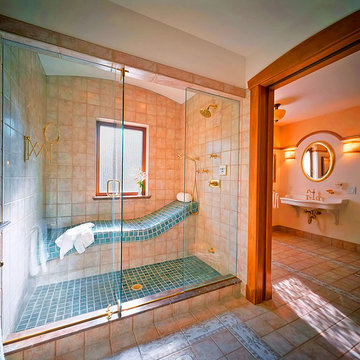
На фото: большая главная ванная комната в стиле фьюжн с душем в нише, бежевыми стенами, полом из керамической плитки, подвесной раковиной, бежевым полом, душем с раздвижными дверями и сиденьем для душа

Warm earth tones and high-end granite are key to these bathroom designs of ours. For added detail and personalization we integrated custom mirrors and a stained glass window.
Project designed by Susie Hersker’s Scottsdale interior design firm Design Directives. Design Directives is active in Phoenix, Paradise Valley, Cave Creek, Carefree, Sedona, and beyond.
For more about Design Directives, click here: https://susanherskerasid.com/

Located near the base of Scottsdale landmark Pinnacle Peak, the Desert Prairie is surrounded by distant peaks as well as boulder conservation easements. This 30,710 square foot site was unique in terrain and shape and was in close proximity to adjacent properties. These unique challenges initiated a truly unique piece of architecture.
Planning of this residence was very complex as it weaved among the boulders. The owners were agnostic regarding style, yet wanted a warm palate with clean lines. The arrival point of the design journey was a desert interpretation of a prairie-styled home. The materials meet the surrounding desert with great harmony. Copper, undulating limestone, and Madre Perla quartzite all blend into a low-slung and highly protected home.
Located in Estancia Golf Club, the 5,325 square foot (conditioned) residence has been featured in Luxe Interiors + Design’s September/October 2018 issue. Additionally, the home has received numerous design awards.
Desert Prairie // Project Details
Architecture: Drewett Works
Builder: Argue Custom Homes
Interior Design: Lindsey Schultz Design
Interior Furnishings: Ownby Design
Landscape Architect: Greey|Pickett
Photography: Werner Segarra
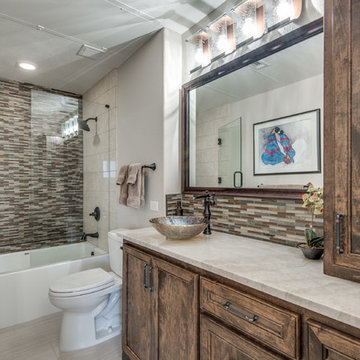
Photos: Shoot2Sell
Идея дизайна: маленькая ванная комната в стиле фьюжн с фасадами с декоративным кантом, фасадами цвета дерева среднего тона, ванной в нише, душем над ванной, раздельным унитазом, разноцветной плиткой, плиткой мозаикой, полом из керамогранита, душевой кабиной, настольной раковиной, столешницей из кварцита, бежевым полом, душем с распашными дверями и белой столешницей для на участке и в саду
Идея дизайна: маленькая ванная комната в стиле фьюжн с фасадами с декоративным кантом, фасадами цвета дерева среднего тона, ванной в нише, душем над ванной, раздельным унитазом, разноцветной плиткой, плиткой мозаикой, полом из керамогранита, душевой кабиной, настольной раковиной, столешницей из кварцита, бежевым полом, душем с распашными дверями и белой столешницей для на участке и в саду
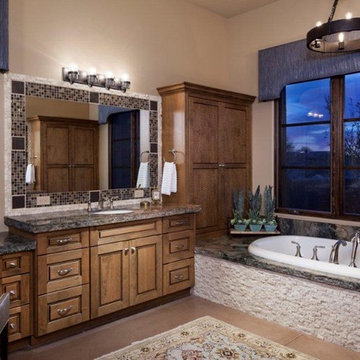
На фото: большая главная ванная комната в стиле фьюжн с фасадами с выступающей филенкой, фасадами цвета дерева среднего тона, накладной ванной, открытым душем, унитазом-моноблоком, разноцветной плиткой, бежевыми стенами, бетонным полом, врезной раковиной, столешницей из гранита, плиткой мозаикой и бежевым полом с

Start and Finish Your Day in Serenity ✨
In the hustle of city life, our homes are our sanctuaries. Particularly, the shower room - where we both begin and unwind at the end of our day. Imagine stepping into a space bathed in soft, soothing light, embracing the calmness and preparing you for the day ahead, and later, helping you relax and let go of the day’s stress.
In Maida Vale, where architecture and design intertwine with the rhythm of London, the key to a perfect shower room transcends beyond just aesthetics. It’s about harnessing the power of natural light to create a space that not only revitalizes your body but also your soul.
But what about our ever-present need for space? The answer lies in maximizing storage, utilizing every nook - both deep and shallow - ensuring that everything you need is at your fingertips, yet out of sight, maintaining a clutter-free haven.
Let’s embrace the beauty of design, the tranquillity of soothing light, and the genius of clever storage in our Maida Vale homes. Because every day deserves a serene beginning and a peaceful end.
#MaidaVale #LondonLiving #SerenityAtHome #ShowerRoomSanctuary #DesignInspiration #NaturalLight #SmartStorage #HomeDesign #UrbanOasis #LondonHomes
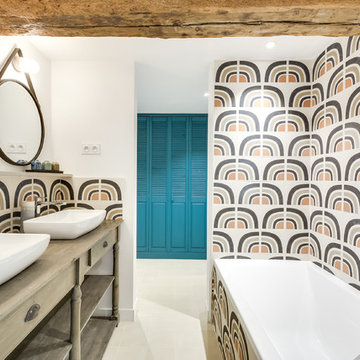
Meero
Идея дизайна: большая главная ванная комната в стиле фьюжн с фасадами с филенкой типа жалюзи, синими фасадами, душем без бортиков, инсталляцией, цементной плиткой, белыми стенами, полом из цементной плитки, накладной раковиной и бежевым полом
Идея дизайна: большая главная ванная комната в стиле фьюжн с фасадами с филенкой типа жалюзи, синими фасадами, душем без бортиков, инсталляцией, цементной плиткой, белыми стенами, полом из цементной плитки, накладной раковиной и бежевым полом
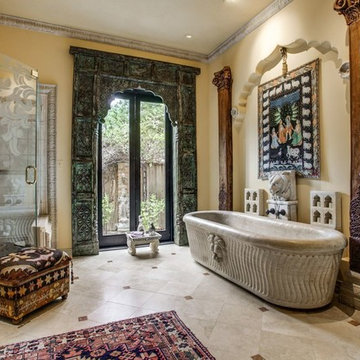
A beautiful bathroom filled with one of a kind treasures from AOI Home. These special elements include an antique Indian arch, door, columns, and a hand-carved marble bathtub. The hand-carved marble lion on the wall hides the water spout.

The principle bathroom was completely reconstructed and a new doorway formed to the adjoining bedroom. We retained the original vanity unit and had the marble top and up stand's re-polished. The two mirrors above are hinged and provide storage for lotions and potions. To the one end we had a shaped wardrobe with drawers constructed to match the existing detailing - this proved extremely useful as it disguised the fact that the wall ran at an angle behind. Every cm of space was utilised. Above the bath and doorway (not seen) was storage for suitcases etc.
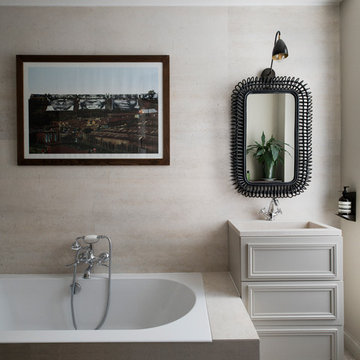
Идея дизайна: ванная комната в стиле фьюжн с фасадами с утопленной филенкой, бежевыми фасадами, накладной ванной, бежевой плиткой, бежевыми стенами, консольной раковиной и бежевым полом
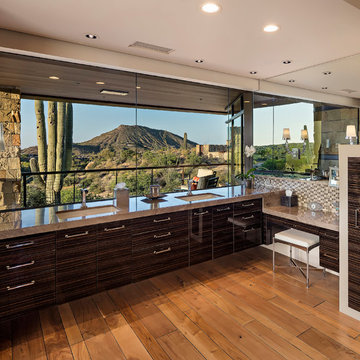
На фото: большая главная ванная комната в стиле фьюжн с плоскими фасадами, светлым паркетным полом, врезной раковиной, коричневыми фасадами и бежевым полом
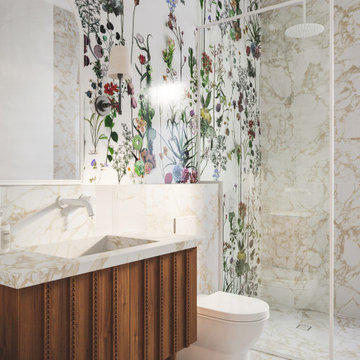
In the ground-floor bathroom, a positive and uplifting ambience prevails. Flower-rich porcelain tiles envelop the space, imbuing it with a cheerful and vibrant atmosphere. The calming texture of marble adds depth to this compact room, creating a sense of tranquillity.
The custom vanity design takes inspiration from the arts and crafts philosophy, further enhancing the bathroom's unique character.
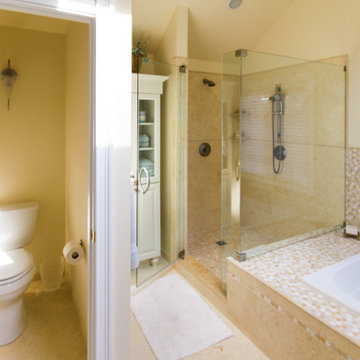
Providing hierarchy of spaces, the enclosed restroom in the bathroom allows for the rest of the space to be used simultaneously.
Стильный дизайн: большая главная ванная комната в стиле фьюжн с фасадами с декоративным кантом, белыми фасадами, угловой ванной, угловым душем, раздельным унитазом, разноцветной плиткой, плиткой мозаикой, бежевыми стенами, полом из керамогранита, врезной раковиной, столешницей из гранита, бежевым полом, душем с распашными дверями и бежевой столешницей - последний тренд
Стильный дизайн: большая главная ванная комната в стиле фьюжн с фасадами с декоративным кантом, белыми фасадами, угловой ванной, угловым душем, раздельным унитазом, разноцветной плиткой, плиткой мозаикой, бежевыми стенами, полом из керамогранита, врезной раковиной, столешницей из гранита, бежевым полом, душем с распашными дверями и бежевой столешницей - последний тренд
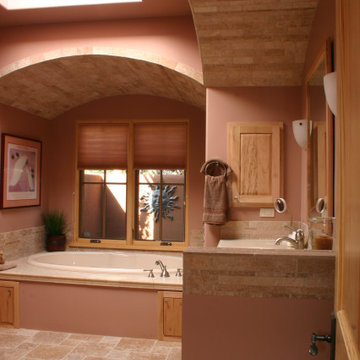
Источник вдохновения для домашнего уюта: большая главная ванная комната в стиле фьюжн с накладной ванной, бежевой плиткой, каменной плиткой, коричневыми стенами, полом из керамогранита, бежевым полом, тумбой под одну раковину и встроенной тумбой

Bagno: area lavabo. Pareti e volta in mosaico marmoreo, piano e cornici in marmo "emperador brown", laccatura in "Grigio di Parma". Lavabo da appoggio con troppo-pieno incorporato (senza foro).
---
Bathroom: sink area. Marble mosaic finished walls and vault, "emperador brown" marble top and light blue lacquering. Countertop washbasin with built-in overflow (no hole needed).
---
Photographer: Luca Tranquilli
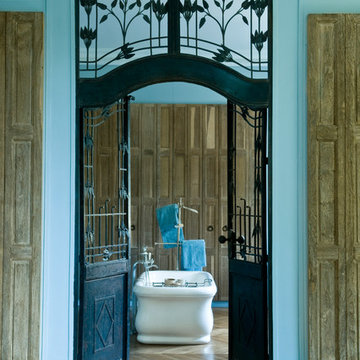
На фото: большая главная ванная комната в стиле фьюжн с отдельно стоящей ванной, бежевыми стенами, светлым паркетным полом и бежевым полом
Ванная комната в стиле фьюжн с бежевым полом – фото дизайна интерьера
1