Ванная комната в классическом стиле с столешницей из дерева – фото дизайна интерьера
Сортировать:
Бюджет
Сортировать:Популярное за сегодня
41 - 60 из 1 278 фото
1 из 3
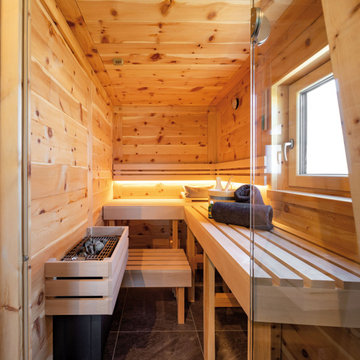
Nach eigenen Wünschen der Baufamilie stimmig kombiniert, nutzt Haus Aschau Aspekte traditioneller, klassischer und moderner Elemente als Basis. Sowohl bei der Raumanordnung als auch bei der architektonischen Gestaltung von Baukörper und Fenstergrafik setzt es dabei individuelle Akzente.
So fällt der großzügige Bereich im Erdgeschoss für Wohnen, Essen und Kochen auf. Ergänzt wird er durch die üppige Terrasse mit Ausrichtung nach Osten und Süden – für hohe Aufenthaltsqualität zu jeder Tageszeit.
Das Obergeschoss bildet eine Regenerations-Oase mit drei Kinderzimmern, großem Wellnessbad inklusive Sauna und verbindendem Luftraum über beide Etagen.
Größe, Proportionen und Anordnung der Fenster unterstreichen auf der weißen Putzfassade die attraktive Gesamterscheinung.
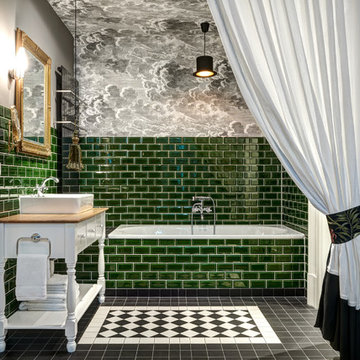
Design: Studio Sandra Pauquet
Источник вдохновения для домашнего уюта: главная ванная комната среднего размера в классическом стиле с фасадами с утопленной филенкой, белыми фасадами, накладной ванной, душем над ванной, зеленой плиткой, плиткой кабанчик, серыми стенами, настольной раковиной, столешницей из дерева, черным полом, коричневой столешницей и зеркалом с подсветкой
Источник вдохновения для домашнего уюта: главная ванная комната среднего размера в классическом стиле с фасадами с утопленной филенкой, белыми фасадами, накладной ванной, душем над ванной, зеленой плиткой, плиткой кабанчик, серыми стенами, настольной раковиной, столешницей из дерева, черным полом, коричневой столешницей и зеркалом с подсветкой
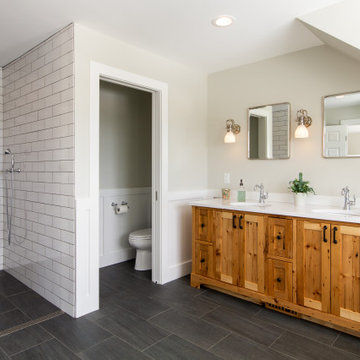
Renovation of master and kids bathroom.
Источник вдохновения для домашнего уюта: большой детский совмещенный санузел в классическом стиле с отдельно стоящей ванной, открытым душем, серыми стенами, консольной раковиной, столешницей из дерева, открытым душем, тумбой под две раковины и встроенной тумбой
Источник вдохновения для домашнего уюта: большой детский совмещенный санузел в классическом стиле с отдельно стоящей ванной, открытым душем, серыми стенами, консольной раковиной, столешницей из дерева, открытым душем, тумбой под две раковины и встроенной тумбой

Aaron Leitz
На фото: большая главная ванная комната в классическом стиле с душем без бортиков, белой плиткой, керамической плиткой, зелеными стенами, накладной раковиной, столешницей из дерева, душем с распашными дверями, коричневой столешницей, полом из керамической плитки и белым полом
На фото: большая главная ванная комната в классическом стиле с душем без бортиков, белой плиткой, керамической плиткой, зелеными стенами, накладной раковиной, столешницей из дерева, душем с распашными дверями, коричневой столешницей, полом из керамической плитки и белым полом
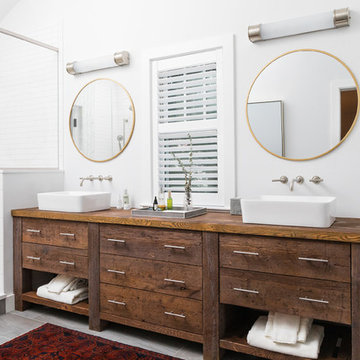
Joyelle West Photography
На фото: главная ванная комната среднего размера в классическом стиле с темными деревянными фасадами, белой плиткой, плиткой кабанчик, белыми стенами, полом из керамогранита, настольной раковиной, столешницей из дерева, серым полом, душем с распашными дверями, душем в нише, коричневой столешницей, зеркалом с подсветкой и плоскими фасадами
На фото: главная ванная комната среднего размера в классическом стиле с темными деревянными фасадами, белой плиткой, плиткой кабанчик, белыми стенами, полом из керамогранита, настольной раковиной, столешницей из дерева, серым полом, душем с распашными дверями, душем в нише, коричневой столешницей, зеркалом с подсветкой и плоскими фасадами
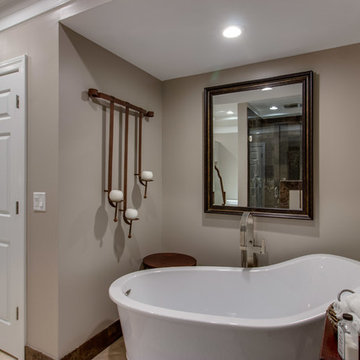
Showcase By Agent
Идея дизайна: главная ванная комната среднего размера в классическом стиле с плоскими фасадами, фасадами цвета дерева среднего тона, отдельно стоящей ванной, душем над ванной, раздельным унитазом, коричневой плиткой, мраморной плиткой, серыми стенами, полом из керамогранита, настольной раковиной, столешницей из дерева, бежевым полом и душем с распашными дверями
Идея дизайна: главная ванная комната среднего размера в классическом стиле с плоскими фасадами, фасадами цвета дерева среднего тона, отдельно стоящей ванной, душем над ванной, раздельным унитазом, коричневой плиткой, мраморной плиткой, серыми стенами, полом из керамогранита, настольной раковиной, столешницей из дерева, бежевым полом и душем с распашными дверями
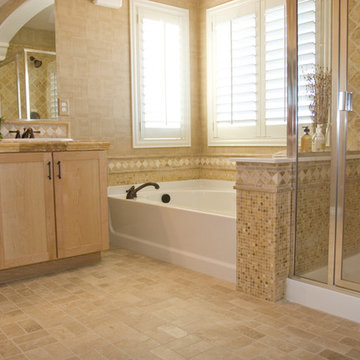
Пример оригинального дизайна: большая главная ванная комната в классическом стиле с фасадами в стиле шейкер, светлыми деревянными фасадами, ванной в нише, душем в нише, унитазом-моноблоком, бежевыми стенами, полом из терракотовой плитки, накладной раковиной и столешницей из дерева

Bagno padronale, giocato tutto sui toni del bianco e dell'azzurro con inserti in legno. La sostituzione della vasca tradizionale con il piatto doccia da 120 cm, ha consentito la realizzazione di una colonna dalla duplice funzione: nicchia portaoggetti sul lato della doccia e vano colonna con ripiani in legno portasciugamani sull'esterno. Per i rivestimenti abbiamo giocato con due finiture diverse: un effetto carta da parati per la zona lavabo e sanitari ed un effetto mattoncino per l'interno della doccia. Anche in questo ambienti richiami classici, con la rubinetteria ed i corpi illuminanti.
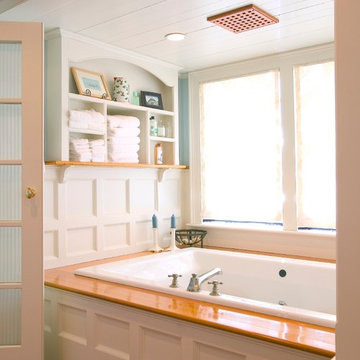
paneling, heart pine, nau
На фото: большая главная ванная комната в классическом стиле с белыми фасадами, накладной ванной, синими стенами, паркетным полом среднего тона, консольной раковиной, плоскими фасадами и столешницей из дерева
На фото: большая главная ванная комната в классическом стиле с белыми фасадами, накладной ванной, синими стенами, паркетным полом среднего тона, консольной раковиной, плоскими фасадами и столешницей из дерева

A farmhouse style was achieved in this new construction home by keeping the details clean and simple. Shaker style cabinets and square stair parts moldings set the backdrop for incorporating our clients’ love of Asian antiques. We had fun re-purposing the different pieces she already had: two were made into bathroom vanities; and the turquoise console became the star of the house, welcoming visitors as they walk through the front door.
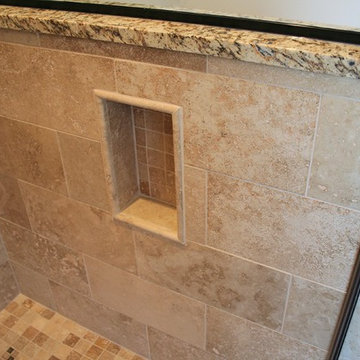
Стильный дизайн: ванная комната среднего размера в классическом стиле с фасадами в стиле шейкер, черными фасадами, душем в нише, унитазом-моноблоком, бежевой плиткой, черной плиткой, коричневой плиткой, керамической плиткой, белыми стенами, полом из керамической плитки, душевой кабиной, настольной раковиной и столешницей из дерева - последний тренд
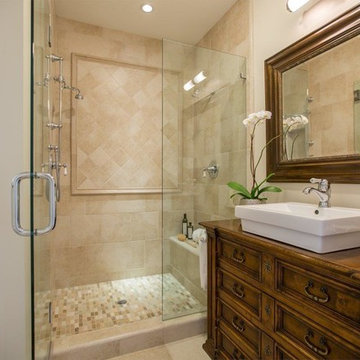
На фото: ванная комната среднего размера в классическом стиле с фасадами островного типа, темными деревянными фасадами, отдельно стоящей ванной, душем в нише, бежевой плиткой, керамической плиткой, настольной раковиной, столешницей из дерева, бежевыми стенами, полом из травертина, душевой кабиной, бежевым полом, душем с распашными дверями и сиденьем для душа с

This home is in a rural area. The client was wanting a home reminiscent of those built by the auto barons of Detroit decades before. The home focuses on a nature area enhanced and expanded as part of this property development. The water feature, with its surrounding woodland and wetland areas, supports wild life species and was a significant part of the focus for our design. We orientated all primary living areas to allow for sight lines to the water feature. This included developing an underground pool room where its only windows looked over the water while the room itself was depressed below grade, ensuring that it would not block the views from other areas of the home. The underground room for the pool was constructed of cast-in-place architectural grade concrete arches intended to become the decorative finish inside the room. An elevated exterior patio sits as an entertaining area above this room while the rear yard lawn conceals the remainder of its imposing size. A skylight through the grass is the only hint at what lies below.
Great care was taken to locate the home on a small open space on the property overlooking the natural area and anticipated water feature. We nestled the home into the clearing between existing trees and along the edge of a natural slope which enhanced the design potential and functional options needed for the home. The style of the home not only fits the requirements of an owner with a desire for a very traditional mid-western estate house, but also its location amongst other rural estate lots. The development is in an area dotted with large homes amongst small orchards, small farms, and rolling woodlands. Materials for this home are a mixture of clay brick and limestone for the exterior walls. Both materials are readily available and sourced from the local area. We used locally sourced northern oak wood for the interior trim. The black cherry trees that were removed were utilized as hardwood flooring for the home we designed next door.
Mechanical systems were carefully designed to obtain a high level of efficiency. The pool room has a separate, and rather unique, heating system. The heat recovered as part of the dehumidification and cooling process is re-directed to maintain the water temperature in the pool. This process allows what would have been wasted heat energy to be re-captured and utilized. We carefully designed this system as a negative pressure room to control both humidity and ensure that odors from the pool would not be detectable in the house. The underground character of the pool room also allowed it to be highly insulated and sealed for high energy efficiency. The disadvantage was a sacrifice on natural day lighting around the entire room. A commercial skylight, with reflective coatings, was added through the lawn-covered roof. The skylight added a lot of natural daylight and was a natural chase to recover warm humid air and supply new cooled and dehumidified air back into the enclosed space below. Landscaping was restored with primarily native plant and tree materials, which required little long term maintenance. The dedicated nature area is thriving with more wildlife than originally on site when the property was undeveloped. It is rare to be on site and to not see numerous wild turkey, white tail deer, waterfowl and small animals native to the area. This home provides a good example of how the needs of a luxury estate style home can nestle comfortably into an existing environment and ensure that the natural setting is not only maintained but protected for future generations.
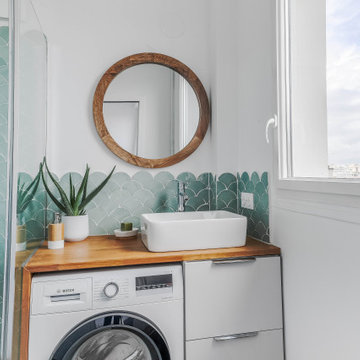
Идея дизайна: маленькая главная ванная комната в классическом стиле с керамической плиткой, столешницей из дерева, коричневой столешницей и тумбой под одну раковину для на участке и в саду

Malcom Menzies
Идея дизайна: маленькая детская ванная комната в классическом стиле с искусственно-состаренными фасадами, ванной на ножках, душем над ванной, разноцветными стенами, полом из цементной плитки, раковиной с несколькими смесителями, разноцветным полом, шторкой для ванной, столешницей из дерева, коричневой столешницей и плоскими фасадами для на участке и в саду
Идея дизайна: маленькая детская ванная комната в классическом стиле с искусственно-состаренными фасадами, ванной на ножках, душем над ванной, разноцветными стенами, полом из цементной плитки, раковиной с несколькими смесителями, разноцветным полом, шторкой для ванной, столешницей из дерева, коричневой столешницей и плоскими фасадами для на участке и в саду
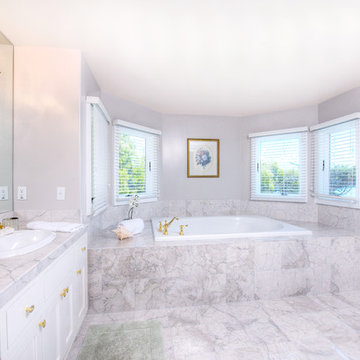
Cape Cod style with spectacular views of San Francisco and the Bay around to Mount Tamalpais. Sumptuous master suite with private terrace overlooking the Bay. Just one block from the Town of Tiburon and ferry to San Francisco, this custom built home provides an easy flow for entertaining with a entertaining terrace and level areas for play or private enjoyment. The desirable close to town location makes this an ideal view home.
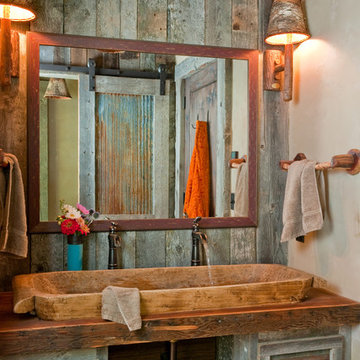
Highline Partners
Стильный дизайн: ванная комната в деревянном доме в классическом стиле с настольной раковиной, столешницей из дерева и фасадами с утопленной филенкой - последний тренд
Стильный дизайн: ванная комната в деревянном доме в классическом стиле с настольной раковиной, столешницей из дерева и фасадами с утопленной филенкой - последний тренд
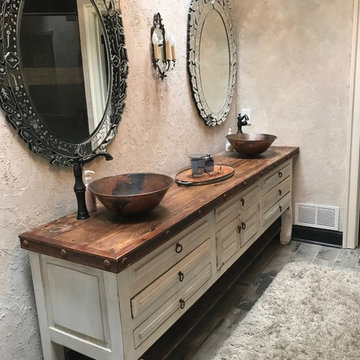
custom wood counter with copper vessel sinks.
Свежая идея для дизайна: главная ванная комната среднего размера в классическом стиле с фасадами островного типа, искусственно-состаренными фасадами, ванной на ножках, угловым душем, бежевыми стенами, полом из керамической плитки, настольной раковиной, столешницей из дерева, коричневым полом и душем с распашными дверями - отличное фото интерьера
Свежая идея для дизайна: главная ванная комната среднего размера в классическом стиле с фасадами островного типа, искусственно-состаренными фасадами, ванной на ножках, угловым душем, бежевыми стенами, полом из керамической плитки, настольной раковиной, столешницей из дерева, коричневым полом и душем с распашными дверями - отличное фото интерьера
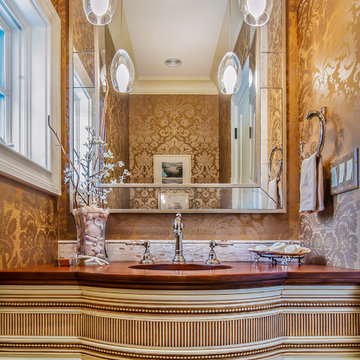
Allie Fackler Photography
Источник вдохновения для домашнего уюта: маленькая ванная комната в классическом стиле с врезной раковиной и столешницей из дерева для на участке и в саду
Источник вдохновения для домашнего уюта: маленькая ванная комната в классическом стиле с врезной раковиной и столешницей из дерева для на участке и в саду
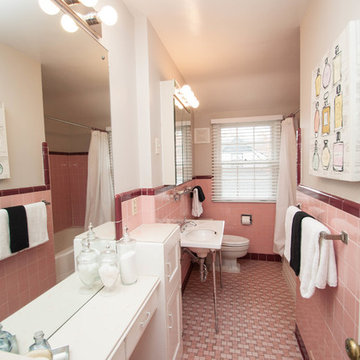
AFTER - Bathroom
Стильный дизайн: детская ванная комната среднего размера в классическом стиле с фасадами с утопленной филенкой, белыми фасадами, накладной ванной, душем над ванной, унитазом-моноблоком, розовой плиткой, керамической плиткой, белыми стенами, полом из керамической плитки, раковиной с пьедесталом, столешницей из дерева, розовым полом, шторкой для ванной и белой столешницей - последний тренд
Стильный дизайн: детская ванная комната среднего размера в классическом стиле с фасадами с утопленной филенкой, белыми фасадами, накладной ванной, душем над ванной, унитазом-моноблоком, розовой плиткой, керамической плиткой, белыми стенами, полом из керамической плитки, раковиной с пьедесталом, столешницей из дерева, розовым полом, шторкой для ванной и белой столешницей - последний тренд
Ванная комната в классическом стиле с столешницей из дерева – фото дизайна интерьера
3