Ванная комната в классическом стиле с столешницей из дерева – фото дизайна интерьера
Сортировать:
Бюджет
Сортировать:Популярное за сегодня
141 - 160 из 1 284 фото
1 из 3
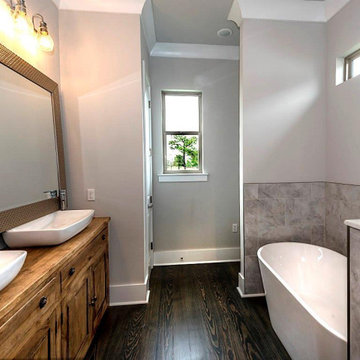
Must See Gorgeous New Construction in Buccaneer Villa North on 110x100 Lot! Whether enjoying a beautiful view of Vista Park on the oversized rear porch, or entertaining in the custom kitchen & huge open den, youll love to call this home! With real hardwood floors throughout, exquisite reclaimed bathroom vanities, custom lighting, natural stone counters, 10 ceilings, LG SS appliances, wrought iron railings, large front & back porches, irrigation system, copper gas lanterns, rear yard access, & much more!
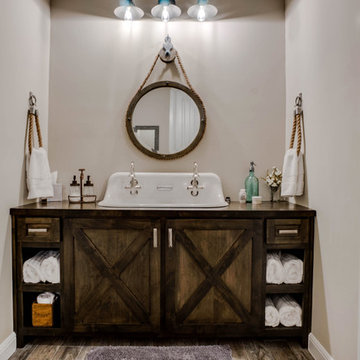
Desiree Roberts
Идея дизайна: ванная комната среднего размера в классическом стиле с фасадами с утопленной филенкой, коричневыми фасадами, ванной в нише, душем без бортиков, раздельным унитазом, серой плиткой, керамогранитной плиткой, серыми стенами, полом из керамогранита, врезной раковиной, столешницей из дерева, серым полом, душем с распашными дверями и белой столешницей
Идея дизайна: ванная комната среднего размера в классическом стиле с фасадами с утопленной филенкой, коричневыми фасадами, ванной в нише, душем без бортиков, раздельным унитазом, серой плиткой, керамогранитной плиткой, серыми стенами, полом из керамогранита, врезной раковиной, столешницей из дерева, серым полом, душем с распашными дверями и белой столешницей
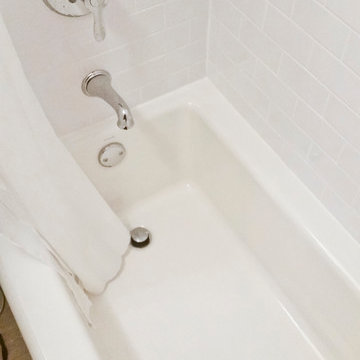
For more details about this project visit http://123remodeling.com/project-gallery/bathroom-remodels/gold-coast-high-rise-bathroom-remodel/
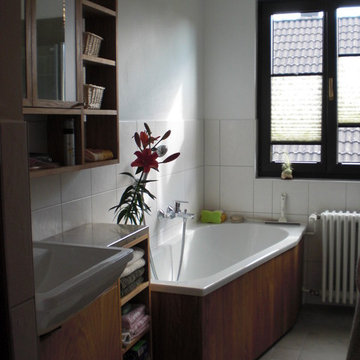
Badumbau mit Erweiterung durch Aufbau einer kubischen, minimalistischen Gaube, Neugestaltung in venezianisch inspirierten Tönen und mit modern aufgefassten angefertigten Eiche-Möbeln. Spiegelschrank mit flächenbündig integrierten LED-Paneelen, Decke mit blendfreien Downlights, bodengleiche Dusche, Raumsparwanne.
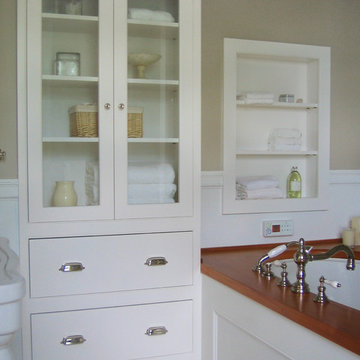
For this 1890s historic home in Burlington’s hill section, homeowners needed to update a master bath last renovated in the 1950s. The goal was in incorporate modern, state-of-the-art amenities while restoring the style of the original architecture. Working within the confines of the room’s modest size, we were able to carve out space for a double walk-in shower, an air jetted chromatherapy tub with a custom mahogany deck and a charming vintage style console sink. The custom cabinetry, paneled wainscoting, doors and trim we designer for this project replicated the period millwork of the home, while the polished nickel fittings provided state-of-the-art function with vintage style. Above the tub we added an interior stained glass window that referenced other such period windows in the home.

Freestanding tub with leathered marble tile and river rock floor.
Источник вдохновения для домашнего уюта: главная ванная комната среднего размера в классическом стиле с серыми фасадами, отдельно стоящей ванной, душем без бортиков, раздельным унитазом, белой плиткой, мраморной плиткой, полом из керамогранита, врезной раковиной, столешницей из дерева, серым полом, душем с распашными дверями, коричневой столешницей, встроенной тумбой, панелями на стенах, фасадами в стиле шейкер и зелеными стенами
Источник вдохновения для домашнего уюта: главная ванная комната среднего размера в классическом стиле с серыми фасадами, отдельно стоящей ванной, душем без бортиков, раздельным унитазом, белой плиткой, мраморной плиткой, полом из керамогранита, врезной раковиной, столешницей из дерева, серым полом, душем с распашными дверями, коричневой столешницей, встроенной тумбой, панелями на стенах, фасадами в стиле шейкер и зелеными стенами
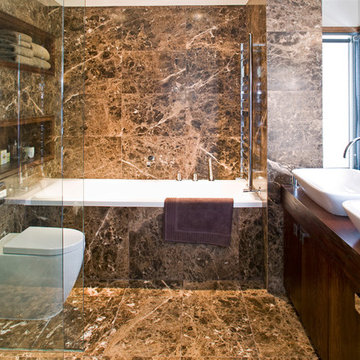
A classic bathroom. Dark Emperador marble used on both wall and floor to achieve a continuity throughout the bathroom. The brown marble tiles lovingly work with the solid wood bathroom cabinets.
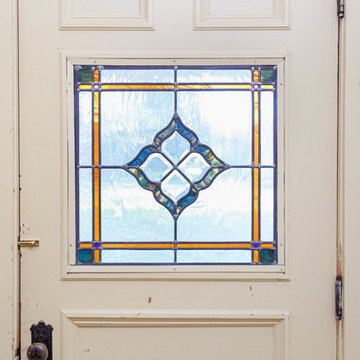
Jen Cypress, Dwelling Photography
На фото: ванная комната в классическом стиле с плоскими фасадами, синими фасадами, ванной на ножках, синей плиткой, керамогранитной плиткой, белыми стенами, паркетным полом среднего тона, накладной раковиной и столешницей из дерева с
На фото: ванная комната в классическом стиле с плоскими фасадами, синими фасадами, ванной на ножках, синей плиткой, керамогранитной плиткой, белыми стенами, паркетным полом среднего тона, накладной раковиной и столешницей из дерева с
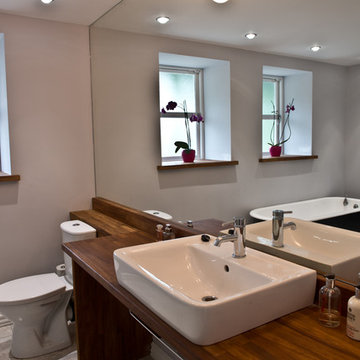
Gavin Veeran - Equator Architects
Источник вдохновения для домашнего уюта: большая детская ванная комната в классическом стиле с раковиной с несколькими смесителями, открытыми фасадами, фасадами цвета дерева среднего тона, столешницей из дерева, отдельно стоящей ванной, двойным душем, раздельным унитазом, серой плиткой, керамогранитной плиткой, серыми стенами и полом из керамогранита
Источник вдохновения для домашнего уюта: большая детская ванная комната в классическом стиле с раковиной с несколькими смесителями, открытыми фасадами, фасадами цвета дерева среднего тона, столешницей из дерева, отдельно стоящей ванной, двойным душем, раздельным унитазом, серой плиткой, керамогранитной плиткой, серыми стенами и полом из керамогранита
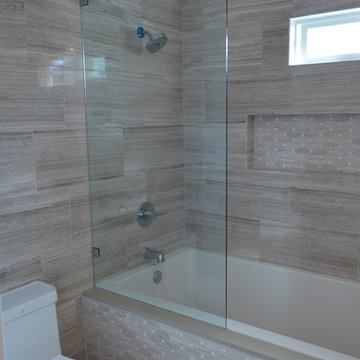
Bathroom of the remodeled house construction in Milbank which included installation of one-piece toilet, glass shower door, shower head, recessed shower shelf, shower window, tiled bathroom walls and tiled bathroom floor.

Photographer: William J. Hebert
• The best of both traditional and transitional design meet in this residence distinguished by its rustic yet luxurious feel. Carefully positioned on a site blessed with spacious surrounding acreage, the home was carefully positioned on a tree-filled hilltop and tailored to fit the natural contours of the land. The house sits on the crest of the peak, which allows it to spotlight and enjoy the best vistas of the valley and pond below. Inside, the home’s welcoming style continues, featuring a Midwestern take on perennially popular Western style and rooms that were also situated to take full advantage of the site. From the central foyer that leads into a large living room with a fireplace, the home manages to have an open and functional floor plan while still feeling warm and intimate enough for smaller gatherings and family living. The extensive use of wood and timbering throughout brings that sense of the outdoors inside, with an open floor plan, including a kitchen that spans the length of the house and an overall level of craftsmanship and details uncommon in today’s architecture. •
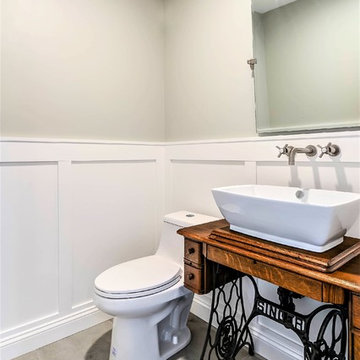
This unique little half bath features wainscoting, shaker wall paneling and an original Singer sowing machine that was convered into a vanity with a vessel sink mounted on top and a wall mounted faucet to make this space stand out all on its own.
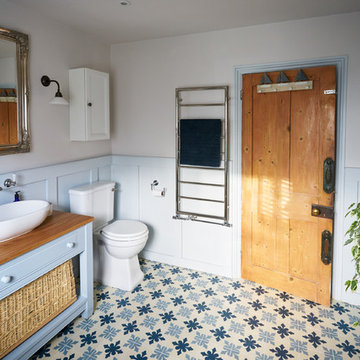
Justin Lambert
Идея дизайна: большая главная ванная комната в классическом стиле с фасадами с выступающей филенкой, синими фасадами, отдельно стоящей ванной, открытым душем, раздельным унитазом, серой плиткой, серыми стенами, полом из цементной плитки, раковиной с несколькими смесителями, столешницей из дерева, разноцветным полом и душем с распашными дверями
Идея дизайна: большая главная ванная комната в классическом стиле с фасадами с выступающей филенкой, синими фасадами, отдельно стоящей ванной, открытым душем, раздельным унитазом, серой плиткой, серыми стенами, полом из цементной плитки, раковиной с несколькими смесителями, столешницей из дерева, разноцветным полом и душем с распашными дверями
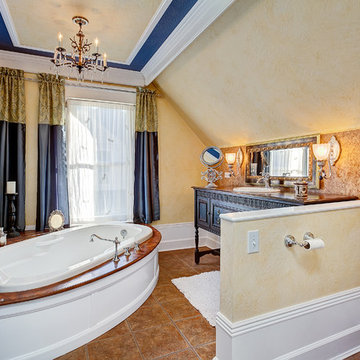
Doug Peterson photographer
Идея дизайна: главная ванная комната среднего размера в классическом стиле с накладной раковиной, фасадами островного типа, темными деревянными фасадами, столешницей из дерева, накладной ванной, угловым душем, унитазом-моноблоком, коричневой плиткой, керамической плиткой, желтыми стенами и полом из керамической плитки
Идея дизайна: главная ванная комната среднего размера в классическом стиле с накладной раковиной, фасадами островного типа, темными деревянными фасадами, столешницей из дерева, накладной ванной, угловым душем, унитазом-моноблоком, коричневой плиткой, керамической плиткой, желтыми стенами и полом из керамической плитки
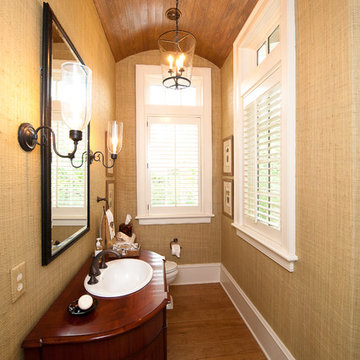
Arched Wood Ceiling over Powder Room
Источник вдохновения для домашнего уюта: ванная комната среднего размера в классическом стиле с фасадами с утопленной филенкой, темными деревянными фасадами, бежевыми стенами, паркетным полом среднего тона, накладной раковиной и столешницей из дерева
Источник вдохновения для домашнего уюта: ванная комната среднего размера в классическом стиле с фасадами с утопленной филенкой, темными деревянными фасадами, бежевыми стенами, паркетным полом среднего тона, накладной раковиной и столешницей из дерева
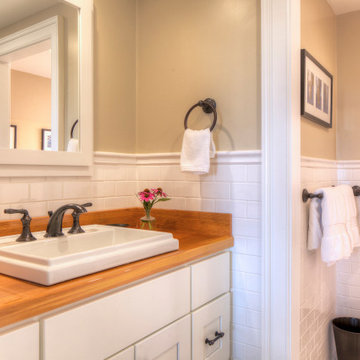
Each bedroom has a luxurious en-suite bathroom. This third floor bathroom features a custom vanity top made from repurposed 200+ year old wood beams. A custom fabricated medicine cabinet allows for added storage.
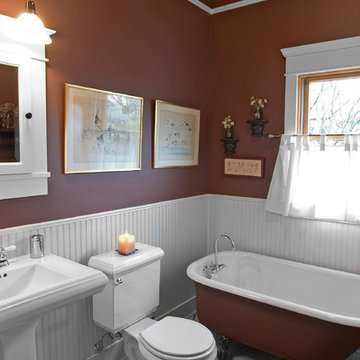
Hank Drew
Пример оригинального дизайна: ванная комната среднего размера в классическом стиле с раковиной с пьедесталом, фасадами островного типа, темными деревянными фасадами, столешницей из дерева, ванной на ножках, раздельным унитазом, белой плиткой, керамической плиткой, коричневыми стенами и полом из керамической плитки
Пример оригинального дизайна: ванная комната среднего размера в классическом стиле с раковиной с пьедесталом, фасадами островного типа, темными деревянными фасадами, столешницей из дерева, ванной на ножках, раздельным унитазом, белой плиткой, керамической плиткой, коричневыми стенами и полом из керамической плитки
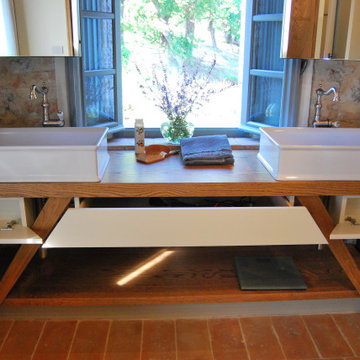
Realizzazione di una sala bagno adiacente alla camera padronale. La richiesta del committente è di avere il doppio servizio LUI, LEI. Inseriamo una grande doccia fra i due servizi sfruttando la nicchia con mattoni che era il vecchio passaggi porta. Nel sotto finestra realizziamo il mobile a taglio frattino con nascosti gli impianti elettrici di servizio. Un'armadio porta biancheria con anta in legno richiama le due ante scorrevoli della piccola cabina armadi. La vasca stile retrò completa l'atmosfera di questa importante sala. Abbiamo gestito le luci con tre piccoli lampadari in ceramica bianca disposti in linea, con l'aggiunta di tre punti luce con supporti in cotto montati sulle travi e nascosti, inoltre le due specchiere hanno un taglio verticale di luce LED. I sanitari mantengono un gusto classico con le vaschette dell'acqua in ceramica. A terra pianelle di cotto realizzate a mano nel Borgo. Mentre di taglio industial sono le chiusure in metallo.
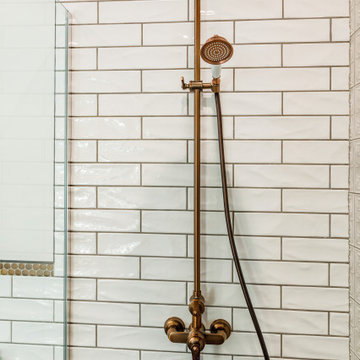
Bronze accents make this traditional style bathroom a showstopper!
Taking space from Master bedroom and Lounge we created a new Ensuite and Walk-in Wardrobe. The ensuite's style is to match the traditional decorative elements of the house, which has gorgeous ceiling roses and wall treatments. We combined different decorative tiles to provide a space that exudes traditional charm. All tapware is oil rubbed bronze and we created a dado line using a bronze button mosaic.
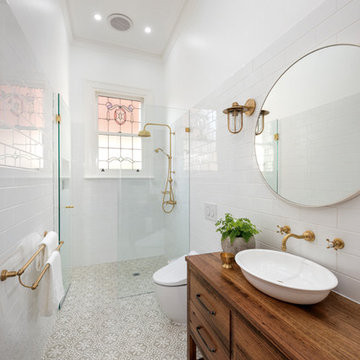
In this historic home, the timeless qualities of satin brass fittings fit perfectly with the owners’ desire to blend industrial style with a recycled vibe.
Designer: Naomi Freier for The Yarra Valley Home Co.
Photographer: Rachel Lewis
Ванная комната в классическом стиле с столешницей из дерева – фото дизайна интерьера
8