Ванная комната с мраморной плиткой и зелеными стенами – фото дизайна интерьера
Сортировать:
Бюджет
Сортировать:Популярное за сегодня
1 - 20 из 670 фото
1 из 3

Идея дизайна: большая главная ванная комната в викторианском стиле с белыми фасадами, отдельно стоящей ванной, угловым душем, мраморной плиткой, зелеными стенами, темным паркетным полом, мраморной столешницей, коричневым полом, душем с распашными дверями, белой столешницей, тумбой под две раковины и напольной тумбой

Elements of Biophilia, or Wellness, are incorporated in this exquisite compact Bathroom designated for the lady of the house.
Natural greenery, touch friendly organic materials, enhanced lighting, and luxurious details are an invitation to health and relaxation.
The volcanic limestone soaking tub in a sophisticated sexy shape, and the patterned marble floor in a beautiful Beau Monde Mosaic custom blend of Thassos, Ming Green, and Cloud Nine Marble sets the stage.
With an expansive view of Puget Sound, this elegant feminine retreat welcomes the Bathing Beauty who benefits from all the healthy design details.

We added panelling, marble tiles & black rolltop & vanity to the master bathroom in our West Dulwich Family home. The bespoke blinds created privacy & cosiness for evening bathing too

This exquisite bathroom remodel located in Alpharetta, Georgia is the perfect place for any homeowner to slip away into luxurious relaxation.
This bathroom transformation entailed removing two walls to reconfigure the vanity and maximize the square footage. A double vanity was placed to one wall to allow the placement of the beautiful Danae Free Standing Tub. The seamless Serenity Shower glass enclosure showcases detailed tile work and double Delta Cassidy shower rain cans and trim. An airy, spa-like feel was created by combining white marble style tile, Super White Dolomite vanity top and the Sea Salt Sherwin Williams paint on the walls. The dark grey shaker cabinets compliment the Bianco Gioia Marble Basket-weave accent tile and adds a touch of contrast and sophistication.
Vanity Top: 3CM Super White Dolomite with Standard Edge
Hardware: Ascendra Pulls in Polished Chrome
Tub: Danae Acrylic Freestanding Tub with Sidonie Free Standing Tub Faucet with Hand Shower in Chrome
Trims & Finishes: Delta Cassidy Series in Chrome
Tile : Kendal Bianco & Bianco Gioia Marble Basket-weave

These marble mosaics are so lovely to be in the same room as. Immediately you feel a sense of serenity. I like to think of them as fish scales. My client has a koi pond visible on exiting the bathroom.
This was a renovation project. We removed the existing early '90s vanity, mirror and flour light fitting and all the plumbing fixtures. We than tiled the wall and put the new fixtures and fittings back.
I love the combination of the black, white and timber with the soft greens of the mosaics & of course the odd house plant!

The family living in this shingled roofed home on the Peninsula loves color and pattern. At the heart of the two-story house, we created a library with high gloss lapis blue walls. The tête-à-tête provides an inviting place for the couple to read while their children play games at the antique card table. As a counterpoint, the open planned family, dining room, and kitchen have white walls. We selected a deep aubergine for the kitchen cabinetry. In the tranquil master suite, we layered celadon and sky blue while the daughters' room features pink, purple, and citrine.
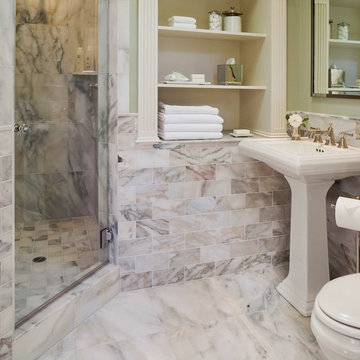
Стильный дизайн: главная ванная комната среднего размера в классическом стиле с открытыми фасадами, белыми фасадами, душем в нише, бежевой плиткой, розовой плиткой, мраморной плиткой, зелеными стенами, мраморным полом и раковиной с пьедесталом - последний тренд

Свежая идея для дизайна: маленькая главная ванная комната в современном стиле с фасадами в стиле шейкер, светлыми деревянными фасадами, унитазом-моноблоком, зеленой плиткой, мраморной плиткой, зелеными стенами, полом из керамогранита, врезной раковиной, столешницей из искусственного кварца, серым полом, душем с распашными дверями, белой столешницей, сиденьем для душа, тумбой под две раковины и подвесной тумбой для на участке и в саду - отличное фото интерьера
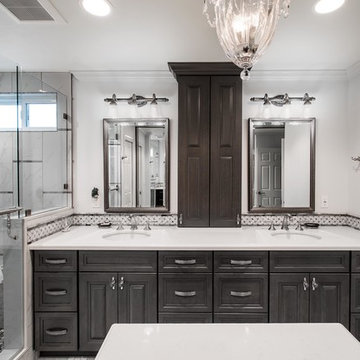
Eliminated old Jacuzzi tub, too hard to enter & dangerous.
Created separate water closet with lots of storage.
Large walk in shower with all the amenities.
Room for island/vanity for make-up.
Up dated color pallet.

OYSTER LINEN
Sheree and the KBE team completed this project from start to finish. Featuring this stunning curved island servery.
Keeping a luxe feel throughout all the joinery areas, using a light satin polyurethane and solid bronze hardware.
- Custom designed and manufactured kitchen, finished in satin two tone grey polyurethane
- Feature curved island slat panelling
- 40mm thick bench top, in 'Carrara Gioia' marble
- Stone splashback
- Fully integrated fridge/ freezer & dishwasher
- Bronze handles
- Blum hardware
- Walk in pantry
- Bi-fold cabinet doors
- Floating Vanity
Sheree Bounassif, Kitchens by Emanuel
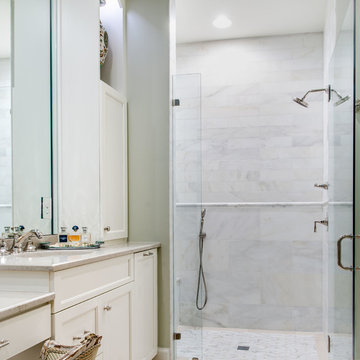
Leslie Brown
Источник вдохновения для домашнего уюта: главная ванная комната среднего размера в классическом стиле с фасадами с утопленной филенкой, белыми фасадами, душем без бортиков, унитазом-моноблоком, белой плиткой, мраморной плиткой, зелеными стенами, мраморным полом, врезной раковиной, столешницей из искусственного кварца, бежевым полом, душем с распашными дверями и бежевой столешницей
Источник вдохновения для домашнего уюта: главная ванная комната среднего размера в классическом стиле с фасадами с утопленной филенкой, белыми фасадами, душем без бортиков, унитазом-моноблоком, белой плиткой, мраморной плиткой, зелеными стенами, мраморным полом, врезной раковиной, столешницей из искусственного кварца, бежевым полом, душем с распашными дверями и бежевой столешницей

Création d'une petite salle de bains à partir d'un grand placard, seulement composée d'un meuble vasque et d'un miroir.
Источник вдохновения для домашнего уюта: маленькая детская ванная комната в стиле модернизм с бежевыми фасадами, серой плиткой, мраморной плиткой, зелеными стенами, полом из цементной плитки, консольной раковиной, бежевым полом, тумбой под две раковины, подвесной тумбой и белой столешницей для на участке и в саду
Источник вдохновения для домашнего уюта: маленькая детская ванная комната в стиле модернизм с бежевыми фасадами, серой плиткой, мраморной плиткой, зелеными стенами, полом из цементной плитки, консольной раковиной, бежевым полом, тумбой под две раковины, подвесной тумбой и белой столешницей для на участке и в саду
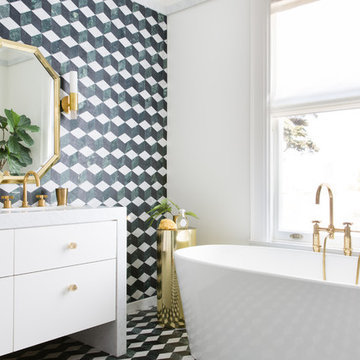
Suzanna Scott Photography
Стильный дизайн: главная ванная комната в стиле неоклассика (современная классика) с мраморной плиткой, мраморным полом, мраморной столешницей, белыми фасадами, отдельно стоящей ванной, зеленой плиткой, зелеными стенами, зеленым полом и белой столешницей - последний тренд
Стильный дизайн: главная ванная комната в стиле неоклассика (современная классика) с мраморной плиткой, мраморным полом, мраморной столешницей, белыми фасадами, отдельно стоящей ванной, зеленой плиткой, зелеными стенами, зеленым полом и белой столешницей - последний тренд
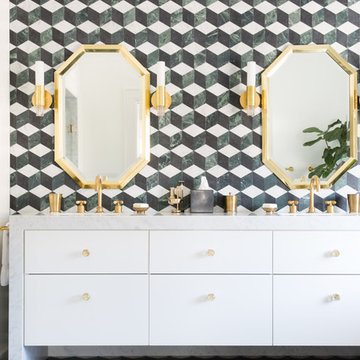
Suzanna Scott Photography
Пример оригинального дизайна: главная ванная комната в стиле неоклассика (современная классика) с мраморной плиткой, мраморным полом, мраморной столешницей, белыми фасадами, зеленой плиткой, белой столешницей, отдельно стоящей ванной, зелеными стенами и зеленым полом
Пример оригинального дизайна: главная ванная комната в стиле неоклассика (современная классика) с мраморной плиткой, мраморным полом, мраморной столешницей, белыми фасадами, зеленой плиткой, белой столешницей, отдельно стоящей ванной, зелеными стенами и зеленым полом
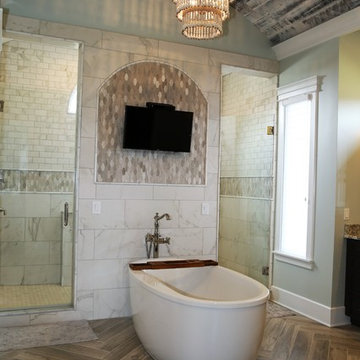
Стильный дизайн: большая главная ванная комната в современном стиле с фасадами островного типа, темными деревянными фасадами, отдельно стоящей ванной, двойным душем, раздельным унитазом, белой плиткой, мраморной плиткой, зелеными стенами, светлым паркетным полом, врезной раковиной и столешницей из гранита - последний тренд
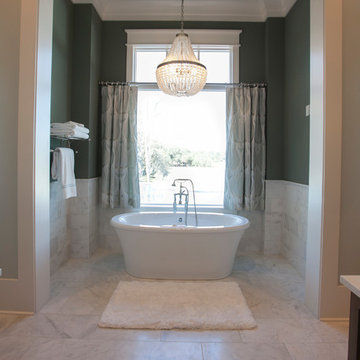
Abby Caroline Photography
Пример оригинального дизайна: огромная главная ванная комната в стиле неоклассика (современная классика) с фасадами с утопленной филенкой, темными деревянными фасадами, отдельно стоящей ванной, душем в нише, разноцветной плиткой, мраморной плиткой, зелеными стенами, мраморным полом, врезной раковиной и столешницей из кварцита
Пример оригинального дизайна: огромная главная ванная комната в стиле неоклассика (современная классика) с фасадами с утопленной филенкой, темными деревянными фасадами, отдельно стоящей ванной, душем в нише, разноцветной плиткой, мраморной плиткой, зелеными стенами, мраморным полом, врезной раковиной и столешницей из кварцита
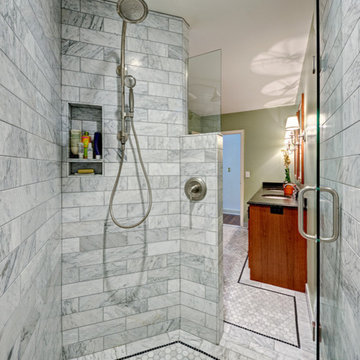
Стильный дизайн: большая главная ванная комната в стиле кантри с фасадами островного типа, темными деревянными фасадами, ванной в нише, душем в нише, серой плиткой, белой плиткой, мраморной плиткой, зелеными стенами, мраморным полом, врезной раковиной, столешницей из гранита, разноцветным полом, душем с распашными дверями и черной столешницей - последний тренд
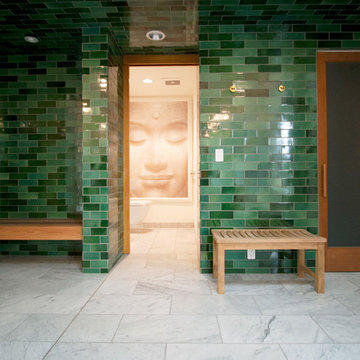
Spa with green Heath tile
На фото: большая главная ванная комната в современном стиле с открытыми фасадами, светлыми деревянными фасадами, ванной в нише, открытым душем, черно-белой плиткой, мраморной плиткой, зелеными стенами, мраморным полом, монолитной раковиной и мраморной столешницей с
На фото: большая главная ванная комната в современном стиле с открытыми фасадами, светлыми деревянными фасадами, ванной в нише, открытым душем, черно-белой плиткой, мраморной плиткой, зелеными стенами, мраморным полом, монолитной раковиной и мраморной столешницей с
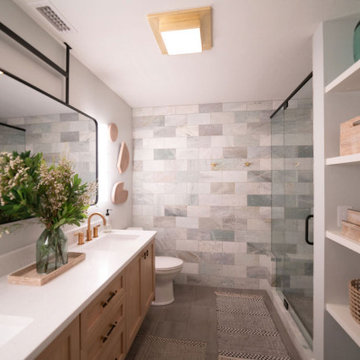
Свежая идея для дизайна: маленькая главная ванная комната в современном стиле с фасадами в стиле шейкер, светлыми деревянными фасадами, унитазом-моноблоком, зеленой плиткой, мраморной плиткой, зелеными стенами, полом из керамогранита, врезной раковиной, столешницей из искусственного кварца, серым полом, душем с распашными дверями, белой столешницей, сиденьем для душа, тумбой под две раковины и подвесной тумбой для на участке и в саду - отличное фото интерьера

Inspired by the existing Regency period details with contemporary elements introduced, this master bedroom, en-suite and dressing room (accessed by a hidden doorway) was designed by Lathams as part of a comprehensive interior design scheme for the entire property.
Ванная комната с мраморной плиткой и зелеными стенами – фото дизайна интерьера
1