Ванная комната с угловым душем и каменной плиткой – фото дизайна интерьера
Сортировать:
Бюджет
Сортировать:Популярное за сегодня
1 - 20 из 9 675 фото
1 из 3

Источник вдохновения для домашнего уюта: главная ванная комната среднего размера в классическом стиле с гидромассажной ванной, угловым душем, серой плиткой, каменной плиткой, серыми стенами, полом из керамогранита и бежевым полом
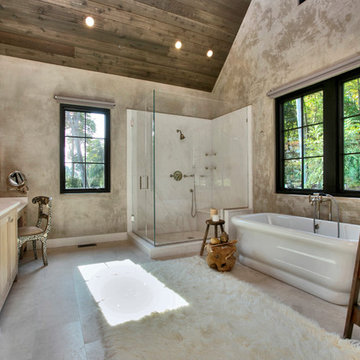
Custom plaster bathroom with black windows, enclosed glass and marble shower and a freestanding tub.
На фото: большая главная ванная комната в стиле рустика с отдельно стоящей ванной, угловым душем, белой плиткой, каменной плиткой, мраморным полом, врезной раковиной, мраморной столешницей, фасадами в стиле шейкер, светлыми деревянными фасадами, бежевыми стенами и душем с распашными дверями
На фото: большая главная ванная комната в стиле рустика с отдельно стоящей ванной, угловым душем, белой плиткой, каменной плиткой, мраморным полом, врезной раковиной, мраморной столешницей, фасадами в стиле шейкер, светлыми деревянными фасадами, бежевыми стенами и душем с распашными дверями

Interior Architecture, Interior Design, Construction Administration, Art Curation, and Custom Millwork, AV & Furniture Design by Chango & Co.
Photography by Jacob Snavely
Featured in Architectural Digest
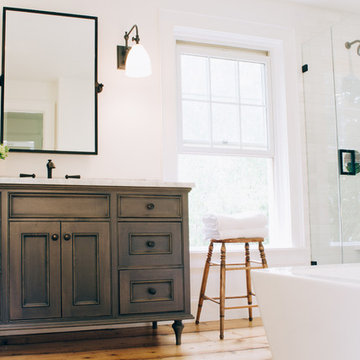
Photo:Vicki Bodine
Идея дизайна: главная ванная комната среднего размера в стиле кантри с серыми фасадами, отдельно стоящей ванной, угловым душем, унитазом-моноблоком, белой плиткой, каменной плиткой, белыми стенами, светлым паркетным полом, врезной раковиной, мраморной столешницей и фасадами с утопленной филенкой
Идея дизайна: главная ванная комната среднего размера в стиле кантри с серыми фасадами, отдельно стоящей ванной, угловым душем, унитазом-моноблоком, белой плиткой, каменной плиткой, белыми стенами, светлым паркетным полом, врезной раковиной, мраморной столешницей и фасадами с утопленной филенкой
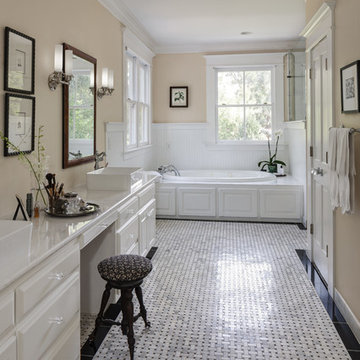
The cabinet to the left is the only thing that was existing in this redo. Love the Restoration Hardware sconces that are slightly industrial.
На фото: большая главная ванная комната в классическом стиле с фасадами с выступающей филенкой, белыми фасадами, накладной ванной, угловым душем, раздельным унитазом, черно-белой плиткой, каменной плиткой, бежевыми стенами, мраморным полом, настольной раковиной и столешницей из искусственного кварца
На фото: большая главная ванная комната в классическом стиле с фасадами с выступающей филенкой, белыми фасадами, накладной ванной, угловым душем, раздельным унитазом, черно-белой плиткой, каменной плиткой, бежевыми стенами, мраморным полом, настольной раковиной и столешницей из искусственного кварца
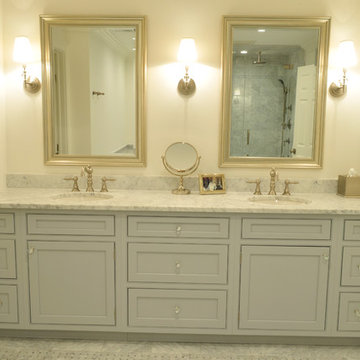
Master Bathroom
Robyn Lambo - Lambo Photography
Стильный дизайн: главная ванная комната среднего размера в классическом стиле с врезной раковиной, фасадами с утопленной филенкой, серыми фасадами, мраморной столешницей, накладной ванной, угловым душем, раздельным унитазом, серой плиткой, каменной плиткой, серыми стенами и мраморным полом - последний тренд
Стильный дизайн: главная ванная комната среднего размера в классическом стиле с врезной раковиной, фасадами с утопленной филенкой, серыми фасадами, мраморной столешницей, накладной ванной, угловым душем, раздельным унитазом, серой плиткой, каменной плиткой, серыми стенами и мраморным полом - последний тренд
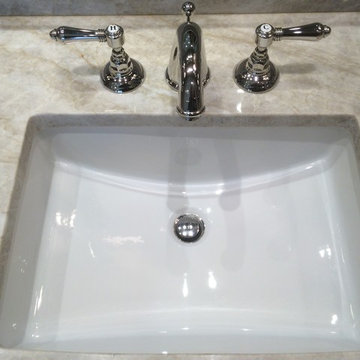
Свежая идея для дизайна: большая главная ванная комната в стиле неоклассика (современная классика) с врезной раковиной, фасадами островного типа, искусственно-состаренными фасадами, столешницей из кварцита, полновстраиваемой ванной, угловым душем, унитазом-моноблоком, бежевой плиткой, каменной плиткой, бежевыми стенами и полом из известняка - отличное фото интерьера
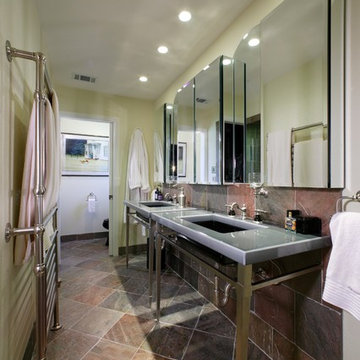
Dave Adams Photographer
Свежая идея для дизайна: большая главная ванная комната в современном стиле с раковиной с несколькими смесителями, открытыми фасадами, зелеными фасадами, столешницей из нержавеющей стали, угловым душем, зеленой плиткой, каменной плиткой, зелеными стенами и полом из керамической плитки - отличное фото интерьера
Свежая идея для дизайна: большая главная ванная комната в современном стиле с раковиной с несколькими смесителями, открытыми фасадами, зелеными фасадами, столешницей из нержавеющей стали, угловым душем, зеленой плиткой, каменной плиткой, зелеными стенами и полом из керамической плитки - отличное фото интерьера

SDH Studio - Architecture and Design
Location: Golden Beach, Florida, USA
Overlooking the canal in Golden Beach 96 GB was designed around a 27 foot triple height space that would be the heart of this home. With an emphasis on the natural scenery, the interior architecture of the house opens up towards the water and fills the space with natural light and greenery.
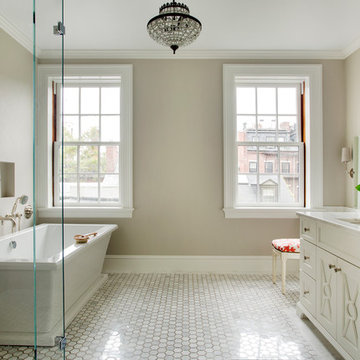
Photo by Eric Roth
A traditional home in Beacon Hill, Boston is completely gutted and rehabbed, yet still retains its old-world charm.
Here, a luxurious spa-like master bath replaces a cramped, dark bathroom. With a freestanding soaker tub, a his and hers vanity with a makeup table, and an enclosed water closet, it really has it all.
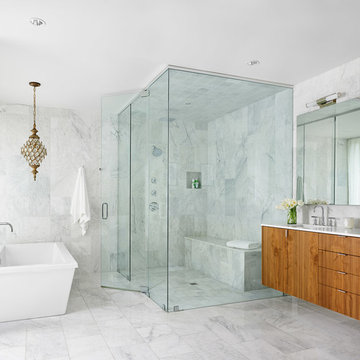
Casey Dunn
Источник вдохновения для домашнего уюта: большая ванная комната в современном стиле с врезной раковиной, плоскими фасадами, мраморной столешницей, отдельно стоящей ванной, угловым душем, белой плиткой, каменной плиткой, белыми стенами, мраморным полом и фасадами цвета дерева среднего тона
Источник вдохновения для домашнего уюта: большая ванная комната в современном стиле с врезной раковиной, плоскими фасадами, мраморной столешницей, отдельно стоящей ванной, угловым душем, белой плиткой, каменной плиткой, белыми стенами, мраморным полом и фасадами цвета дерева среднего тона
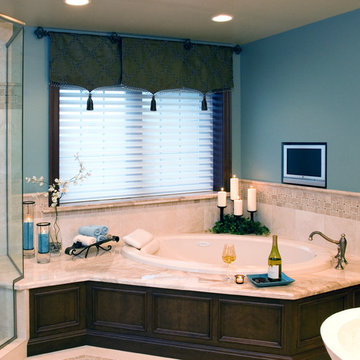
A cramped and compartmentalized master bath was turned into a lavish spa bath retreat in this Northwest Suburban home. Removing a tight walk in closet and opening up the master bath to the adjacent no longer needed children’s bedroom allowed for the new master closet to flow effortlessly out of the now expansive master bath.
A corner angled shower allows ample space for showering with a convenient bench seat that extends directly into the whirlpool tub deck. Herringbone tumbled marble tile underfoot creates a beautiful pattern that is repeated in the heated bathroom floor.
The toilet becomes unobtrusive as it hides behind a half wall behind the door to the master bedroom, and a slight niche takes its place to hold a decorative accent.
The sink wall becomes a work of art with a furniture-looking vanity graced with a functional decorative inset center cabinet and two striking marble vessel bowls with wall mounted faucets and decorative light fixtures. A delicate water fall edge on the marble counter top completes the artistic detailing.
A new doorway between rooms opens up the master bath to a new His and Hers walk-in closet, complete with an island, a makeup table, a full length mirror and even a window seat.

Tula Edmunds
black and white bathroom. floating vanity with large mirrors. double head shower behind tub with black wall tile and white ceiling tile.black floor tile. white tub and chrome fixtures
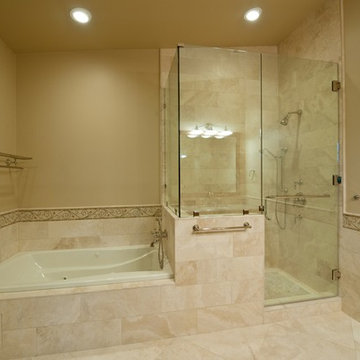
Идея дизайна: ванная комната среднего размера в классическом стиле с ванной в нише, угловым душем, бежевой плиткой, каменной плиткой, бежевыми стенами, полом из травертина и душевой кабиной

Warm wood tones, honed limestone, and dark bronze finishes create a tranquil area to get ready for the day. The cabinet door style is a nod to the craftsman architecture of the home.
Design by Rejoy Interiors, Inc.
Photographed by Barbara White Photography
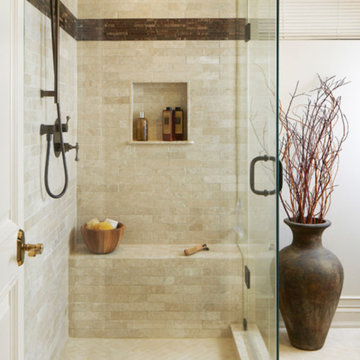
Свежая идея для дизайна: главная ванная комната среднего размера в классическом стиле с угловым душем, бежевой плиткой, коричневой плиткой, каменной плиткой, белыми стенами и полом из травертина - отличное фото интерьера
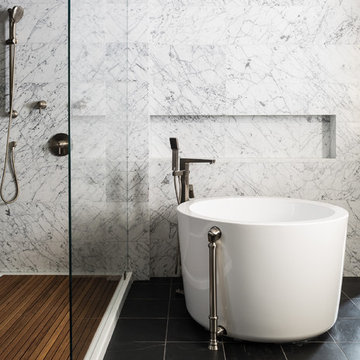
Photos: Aaron Leimkuehler
Пример оригинального дизайна: ванная комната среднего размера в стиле неоклассика (современная классика) с плоскими фасадами, фасадами цвета дерева среднего тона, японской ванной, угловым душем, раздельным унитазом, белой плиткой, каменной плиткой, белыми стенами, полом из сланца, врезной раковиной и мраморной столешницей
Пример оригинального дизайна: ванная комната среднего размера в стиле неоклассика (современная классика) с плоскими фасадами, фасадами цвета дерева среднего тона, японской ванной, угловым душем, раздельным унитазом, белой плиткой, каменной плиткой, белыми стенами, полом из сланца, врезной раковиной и мраморной столешницей

Photography by William Quarles
Идея дизайна: большая главная ванная комната в классическом стиле с отдельно стоящей ванной, каменной плиткой, полом из галечной плитки, фасадами с декоративным кантом, бежевыми фасадами, угловым душем, серой плиткой, бежевыми стенами, столешницей из искусственного кварца, серым полом и белой столешницей
Идея дизайна: большая главная ванная комната в классическом стиле с отдельно стоящей ванной, каменной плиткой, полом из галечной плитки, фасадами с декоративным кантом, бежевыми фасадами, угловым душем, серой плиткой, бежевыми стенами, столешницей из искусственного кварца, серым полом и белой столешницей
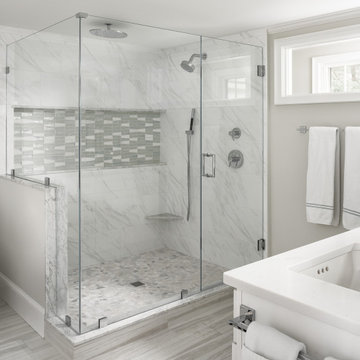
The thoughtful design for the bathroom includes an interior window which amplifies the amount of natural light accentuating the front-to-back length of the room.

A slab of Caribbean Calcite adorns one shower wall while classic, larger 3x12 white subway tiles accompany the other. The shower floor is a Ming Green stone mosaic that complements the slab perfectly.
Ванная комната с угловым душем и каменной плиткой – фото дизайна интерьера
1