Ванная комната с темными деревянными фасадами – фото дизайна интерьера
Сортировать:
Бюджет
Сортировать:Популярное за сегодня
21 - 40 из 110 561 фото
1 из 2

PB Teen bedroom, featuring Coco Crystal large pendant chandelier, Wayfair leaning mirrors, Restoration Hardware and Wisteria Peony wall art. Bathroom features Cambridge plumbing and claw foot slipper cooking bathtub, Ferguson plumbing fixtures, 4-panel frosted glass bard door, and magnolia weave white carrerrea marble floor and wall tile.

This Zen minimalist master bathroom was designed to be a soothing space to relax, soak, and restore. Clean lines and natural textures keep the room refreshingly simple.
Designer: Fumiko Faiman, Photographer: Jeri Koegel

Lane Dittoe Photographs
[FIXE] design house interors
Идея дизайна: главная ванная комната среднего размера в стиле ретро с плоскими фасадами, темными деревянными фасадами, отдельно стоящей ванной, душем без бортиков, белой плиткой, керамической плиткой, белыми стенами, полом из керамогранита, настольной раковиной, столешницей из искусственного кварца, черным полом и душем с распашными дверями
Идея дизайна: главная ванная комната среднего размера в стиле ретро с плоскими фасадами, темными деревянными фасадами, отдельно стоящей ванной, душем без бортиков, белой плиткой, керамической плиткой, белыми стенами, полом из керамогранита, настольной раковиной, столешницей из искусственного кварца, черным полом и душем с распашными дверями

The intricate Victorian bathroom tiles leans more towards contemporary styling but the free standing pure white tub brings the theme back to farmhouse chic. There are infinite things to love about this master bathroom.
Photos By: Thomas Graham
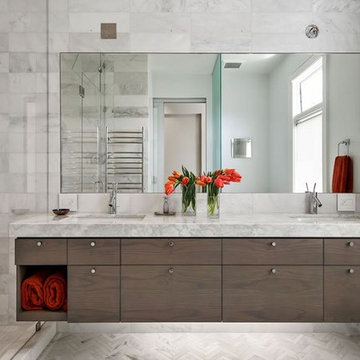
Свежая идея для дизайна: главная ванная комната среднего размера в современном стиле с плоскими фасадами, темными деревянными фасадами, душем в нише, серой плиткой, белой плиткой, мраморной плиткой, белыми стенами, мраморным полом, врезной раковиной, мраморной столешницей, белым полом и душем с распашными дверями - отличное фото интерьера
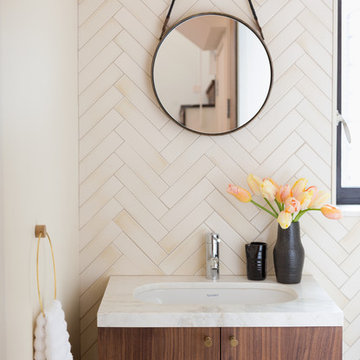
Пример оригинального дизайна: ванная комната в современном стиле с плоскими фасадами, темными деревянными фасадами, белыми стенами, консольной раковиной и столешницей из дерева

Architect: AToM
Interior Design: d KISER
Contractor: d KISER
d KISER worked with the architect and homeowner to make material selections as well as designing the custom cabinetry. d KISER was also the cabinet manufacturer.
Photography: Colin Conces

DEANE Inc's beautiful custom master bathroom, complete with custom cabinetry and custom flooring. Double vanity with lots of space on the counter as well as in drawers. Large mirror and both hanging and recessed lighting, creating more space throughout.
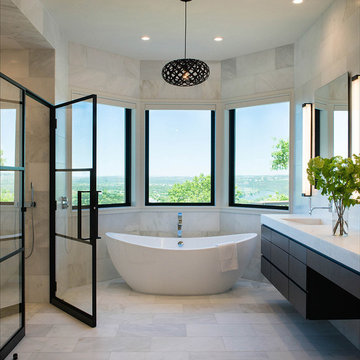
Стильный дизайн: главная ванная комната в современном стиле с плоскими фасадами, темными деревянными фасадами, отдельно стоящей ванной, монолитной раковиной, душем с распашными дверями и окном - последний тренд
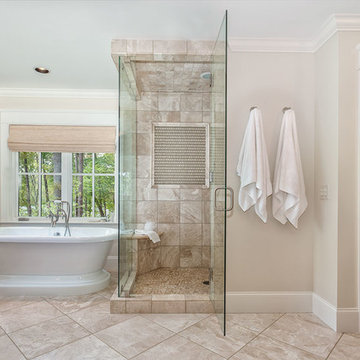
Пример оригинального дизайна: большая главная ванная комната в стиле неоклассика (современная классика) с фасадами с декоративным кантом, темными деревянными фасадами, отдельно стоящей ванной, угловым душем, бежевой плиткой, керамогранитной плиткой, врезной раковиной, мраморной столешницей, бежевыми стенами и полом из керамогранита
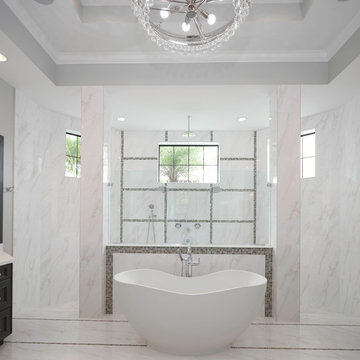
На фото: большая главная ванная комната в стиле неоклассика (современная классика) с темными деревянными фасадами, отдельно стоящей ванной, двойным душем, белой плиткой, мраморной плиткой, белыми стенами, мраморным полом, белым полом и открытым душем

This 3200 square foot home features a maintenance free exterior of LP Smartside, corrugated aluminum roofing, and native prairie landscaping. The design of the structure is intended to mimic the architectural lines of classic farm buildings. The outdoor living areas are as important to this home as the interior spaces; covered and exposed porches, field stone patios and an enclosed screen porch all offer expansive views of the surrounding meadow and tree line.
The home’s interior combines rustic timbers and soaring spaces which would have traditionally been reserved for the barn and outbuildings, with classic finishes customarily found in the family homestead. Walls of windows and cathedral ceilings invite the outdoors in. Locally sourced reclaimed posts and beams, wide plank white oak flooring and a Door County fieldstone fireplace juxtapose with classic white cabinetry and millwork, tongue and groove wainscoting and a color palate of softened paint hues, tiles and fabrics to create a completely unique Door County homestead.
Mitch Wise Design, Inc.
Richard Steinberger Photography

Built by Old Hampshire Designs, Inc.
Architectural drawings by Bonin Architects & Associates, PLLC
John W. Hession, photographer
Turtle rug purchased at Little River Oriental Rugs in Concord, NH.

This large bathroom is a modern luxury with stand alone bathtub and frameless glass shower.
Call GoodFellas Construction for a free estimate!
GoodFellasConstruction.com

Ensuite Bathroom
Свежая идея для дизайна: маленькая ванная комната в современном стиле с плоскими фасадами, темными деревянными фасадами, открытым душем, раздельным унитазом, серой плиткой, серыми стенами, душевой кабиной, настольной раковиной, серым полом, открытым душем, белой столешницей, нишей, тумбой под одну раковину и подвесной тумбой для на участке и в саду - отличное фото интерьера
Свежая идея для дизайна: маленькая ванная комната в современном стиле с плоскими фасадами, темными деревянными фасадами, открытым душем, раздельным унитазом, серой плиткой, серыми стенами, душевой кабиной, настольной раковиной, серым полом, открытым душем, белой столешницей, нишей, тумбой под одну раковину и подвесной тумбой для на участке и в саду - отличное фото интерьера

Vanity unit in the primary bathroom with zellige tiles backsplash, fluted oak bespoke joinery, Corian worktop and old bronze fixtures. For a relaxed luxury feel.

Пример оригинального дизайна: маленькая ванная комната в стиле кантри с фасадами в стиле шейкер, темными деревянными фасадами, накладной ванной, душем над ванной, светлым паркетным полом, врезной раковиной, столешницей из гранита, душем с раздвижными дверями, серой столешницей, тумбой под одну раковину и встроенной тумбой для на участке и в саду

The Carrara marble windowsill ledge creates design touch in the quaint guest bathroom.
Свежая идея для дизайна: маленькая ванная комната в классическом стиле с фасадами с утопленной филенкой, темными деревянными фасадами, душем в нише, унитазом-моноблоком, синей плиткой, керамической плиткой, синими стенами, полом из керамической плитки, душевой кабиной, накладной раковиной, мраморной столешницей, белым полом, душем с распашными дверями, белой столешницей, нишей, тумбой под одну раковину, встроенной тумбой и обоями на стенах для на участке и в саду - отличное фото интерьера
Свежая идея для дизайна: маленькая ванная комната в классическом стиле с фасадами с утопленной филенкой, темными деревянными фасадами, душем в нише, унитазом-моноблоком, синей плиткой, керамической плиткой, синими стенами, полом из керамической плитки, душевой кабиной, накладной раковиной, мраморной столешницей, белым полом, душем с распашными дверями, белой столешницей, нишей, тумбой под одну раковину, встроенной тумбой и обоями на стенах для на участке и в саду - отличное фото интерьера

Свежая идея для дизайна: ванная комната в классическом стиле с фасадами с декоративным кантом, темными деревянными фасадами, накладной ванной, угловым душем, белой плиткой, белыми стенами, врезной раковиной, белым полом, душем с распашными дверями, белой столешницей, тумбой под одну раковину, напольной тумбой и панелями на части стены - отличное фото интерьера

Transformation d'un salle de bains pour adolescents. On déplace une baignoire encombrante pour permettre la création d'une douche.
Le coin baignoire se fait plus petit, pour gagner beaucoup plus d'espace.
Style intemporel et élégant. Meuble suspendu avec plan en marbre noir. Faience murale XXL.
Ванная комната с темными деревянными фасадами – фото дизайна интерьера
2