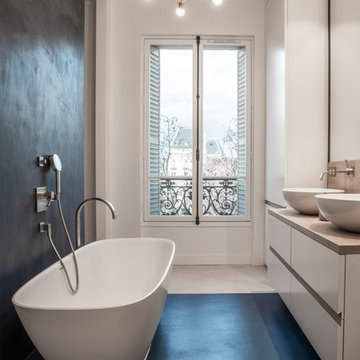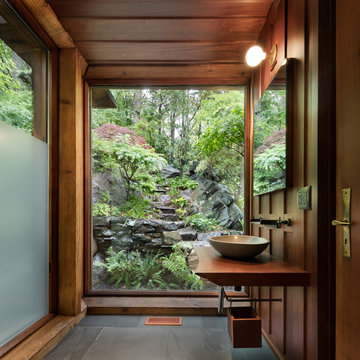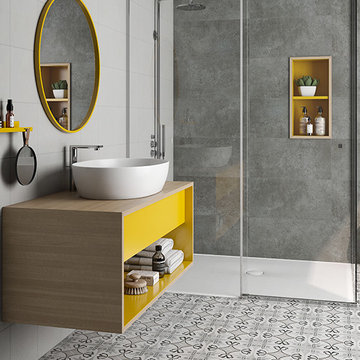Ванная комната с столешницей из дерева и столешницей из талькохлорита – фото дизайна интерьера
Сортировать:
Бюджет
Сортировать:Популярное за сегодня
1 - 20 из 29 527 фото
1 из 3

Свежая идея для дизайна: ванная комната среднего размера в современном стиле с плоскими фасадами, фасадами цвета дерева среднего тона, бежевой плиткой, керамогранитной плиткой, полом из керамогранита, душевой кабиной, накладной раковиной, столешницей из дерева, бежевым полом, коричневой столешницей, окном, тумбой под одну раковину и подвесной тумбой - отличное фото интерьера

Пример оригинального дизайна: большая главная ванная комната в деревянном доме в стиле рустика с отдельно стоящей ванной, цементной плиткой, настольной раковиной, столешницей из дерева, тумбой под две раковины и напольной тумбой

В ванной комнате выбрали плитку в форме сот, швы сделали контрастными. Единственной цветной деталью стала деревянная столешница под раковиной, для прочности ее покрыли 5 слоями лака. В душевой кабине, учитывая отсутствие ванной, мы постарались создать максимальный комфорт: встроенная акустика, гидромассажные форсунки и сиденье для отдыха. Молдинги на стенах кажутся такими же, как и в комнатах - но здесь они изготовлены из акрилового камня.

Farmhouse bathroom
Photographer: Rob Karosis
Пример оригинального дизайна: ванная комната среднего размера в стиле кантри с открытыми фасадами, темными деревянными фасадами, угловым душем, белой плиткой, плиткой кабанчик, белыми стенами, полом из керамической плитки, накладной раковиной, столешницей из дерева, разноцветным полом, открытым душем и коричневой столешницей
Пример оригинального дизайна: ванная комната среднего размера в стиле кантри с открытыми фасадами, темными деревянными фасадами, угловым душем, белой плиткой, плиткой кабанчик, белыми стенами, полом из керамической плитки, накладной раковиной, столешницей из дерева, разноцветным полом, открытым душем и коричневой столешницей

With expansive fields and beautiful farmland surrounding it, this historic farmhouse celebrates these views with floor-to-ceiling windows from the kitchen and sitting area. Originally constructed in the late 1700’s, the main house is connected to the barn by a new addition, housing a master bedroom suite and new two-car garage with carriage doors. We kept and restored all of the home’s existing historic single-pane windows, which complement its historic character. On the exterior, a combination of shingles and clapboard siding were continued from the barn and through the new addition.

The floating vanity was custom crafted of walnut, and supports a cast concrete sink and chrome faucet. Behind it, the ship lap wall is painted in black and features a round led lit mirror. The bluestone floor adds another layer of texture and a beautiful blue gray tone to the room.

Stéphane Deroussent
Идея дизайна: большая главная ванная комната в современном стиле с белыми фасадами, отдельно стоящей ванной, душем в нише, бежевыми стенами, бетонным полом, раковиной с несколькими смесителями, столешницей из дерева и бежевым полом
Идея дизайна: большая главная ванная комната в современном стиле с белыми фасадами, отдельно стоящей ванной, душем в нише, бежевыми стенами, бетонным полом, раковиной с несколькими смесителями, столешницей из дерева и бежевым полом

Jean Bai/Konstrukt Photo
На фото: маленькая ванная комната в современном стиле с плоскими фасадами, фасадами цвета дерева среднего тона, черной плиткой, керамической плиткой, белыми стенами, настольной раковиной, столешницей из дерева и коричневой столешницей для на участке и в саду
На фото: маленькая ванная комната в современном стиле с плоскими фасадами, фасадами цвета дерева среднего тона, черной плиткой, керамической плиткой, белыми стенами, настольной раковиной, столешницей из дерева и коричневой столешницей для на участке и в саду

Aaron Leitz
На фото: большая главная ванная комната в классическом стиле с душем без бортиков, белой плиткой, керамической плиткой, зелеными стенами, накладной раковиной, столешницей из дерева, душем с распашными дверями, коричневой столешницей, полом из керамической плитки и белым полом
На фото: большая главная ванная комната в классическом стиле с душем без бортиков, белой плиткой, керамической плиткой, зелеными стенами, накладной раковиной, столешницей из дерева, душем с распашными дверями, коричневой столешницей, полом из керамической плитки и белым полом

Пример оригинального дизайна: главная ванная комната в стиле рустика с фасадами в стиле шейкер, фасадами цвета дерева среднего тона, отдельно стоящей ванной, открытым душем, коричневой плиткой, каменной плиткой и столешницей из талькохлорита

Источник вдохновения для домашнего уюта: ванная комната в современном стиле с плоскими фасадами, черными фасадами, душем в нише, инсталляцией, плиткой кабанчик, белыми стенами, полом из мозаичной плитки, душевой кабиной, настольной раковиной, столешницей из дерева и душем с распашными дверями

bagno padronale, con porta finestra, pareti grigie, rivestimento doccia in piastrelle rettangolari arrotondate colore rubino abbinato al mobile lavabo color cipria.
Due vetrate alte portano luce al secondo bagno cieco retrostante.

Ванная комната с ванной, душем и умывальником с накладной раковиной и большим зеркалом. Помещение отделано серой плиткой 2 тонов.
Пример оригинального дизайна: ванная комната среднего размера в современном стиле с плоскими фасадами, темными деревянными фасадами, ванной в нише, угловым душем, инсталляцией, серой плиткой, керамогранитной плиткой, серыми стенами, полом из керамогранита, душевой кабиной, накладной раковиной, столешницей из дерева, серым полом, душем с распашными дверями, коричневой столешницей, тумбой под одну раковину, подвесной тумбой и гигиеническим душем
Пример оригинального дизайна: ванная комната среднего размера в современном стиле с плоскими фасадами, темными деревянными фасадами, ванной в нише, угловым душем, инсталляцией, серой плиткой, керамогранитной плиткой, серыми стенами, полом из керамогранита, душевой кабиной, накладной раковиной, столешницей из дерева, серым полом, душем с распашными дверями, коричневой столешницей, тумбой под одну раковину, подвесной тумбой и гигиеническим душем

Baño dimensiones medias con suelo de cerámica porcelánica de gran formato. Plato de ducha ejecutado de obra y solado con porcelánico imitación madera. Emparchado de piedra en zona de lavabo, etc..

“Milne’s meticulous eye for detail elevated this master suite to a finely-tuned alchemy of balanced design. It shows that you can use dark and dramatic pieces from our carbon fibre collection and still achieve the restful bathroom sanctuary that is at the top of clients’ wish lists.”
Miles Hartwell, Co-founder, Splinter Works Ltd
When collaborations work they are greater than the sum of their parts, and this was certainly the case in this project. I was able to respond to Splinter Works’ designs by weaving in natural materials, that perhaps weren’t the obvious choice, but they ground the high-tech materials and soften the look.
It was important to achieve a dialog between the bedroom and bathroom areas, so the graphic black curved lines of the bathroom fittings were countered by soft pink calamine and brushed gold accents.
We introduced subtle repetitions of form through the circular black mirrors, and the black tub filler. For the first time Splinter Works created a special finish for the Hammock bath and basins, a lacquered matte black surface. The suffused light that reflects off the unpolished surface lends to the serene air of warmth and tranquility.
Walking through to the master bedroom, bespoke Splinter Works doors slide open with bespoke handles that were etched to echo the shapes in the striking marbleised wallpaper above the bed.
In the bedroom, specially commissioned furniture makes the best use of space with recessed cabinets around the bed and a wardrobe that banks the wall to provide as much storage as possible. For the woodwork, a light oak was chosen with a wash of pink calamine, with bespoke sculptural handles hand-made in brass. The myriad considered details culminate in a delicate and restful space.
PHOTOGRAPHY BY CARMEL KING

- Custom mid-century modern furniture vanity
- European-design patchwork shower tile
- Modern-style toilet
- Porcelain 12 x 24 field tile
- Modern 3/8" heavy glass sliding shower door
- Modern multi-function shower panel

Astrid Templier
Источник вдохновения для домашнего уюта: главная ванная комната среднего размера в современном стиле с светлыми деревянными фасадами, отдельно стоящей ванной, белой плиткой, керамической плиткой, белыми стенами, настольной раковиной, столешницей из дерева, черным полом, коричневой столешницей, открытым душем, инсталляцией, полом из керамогранита, открытым душем и плоскими фасадами
Источник вдохновения для домашнего уюта: главная ванная комната среднего размера в современном стиле с светлыми деревянными фасадами, отдельно стоящей ванной, белой плиткой, керамической плиткой, белыми стенами, настольной раковиной, столешницей из дерева, черным полом, коричневой столешницей, открытым душем, инсталляцией, полом из керамогранита, открытым душем и плоскими фасадами

Renovation of a master bath suite, dressing room and laundry room in a log cabin farm house. Project involved expanding the space to almost three times the original square footage, which resulted in the attractive exterior rock wall becoming a feature interior wall in the bathroom, accenting the stunning copper soaking bathtub.
A two tone brick floor in a herringbone pattern compliments the variations of color on the interior rock and log walls. A large picture window near the copper bathtub allows for an unrestricted view to the farmland. The walk in shower walls are porcelain tiles and the floor and seat in the shower are finished with tumbled glass mosaic penny tile. His and hers vanities feature soapstone counters and open shelving for storage.
Concrete framed mirrors are set above each vanity and the hand blown glass and concrete pendants compliment one another.
Interior Design & Photo ©Suzanne MacCrone Rogers
Architectural Design - Robert C. Beeland, AIA, NCARB

Built by the founder of Dansk, Beckoning Path lies in wonderfully landscaped grounds overlooking a private pond. Taconic Builders was privileged to renovate the property for its current owner.
Architect: Barlis Wedlick Architect
Photo Credit: Peter Aarron/ Esto

Пример оригинального дизайна: ванная комната среднего размера в современном стиле с открытыми фасадами, серыми фасадами, душем в нише, серой плиткой, цементной плиткой, серыми стенами, полом из керамогранита, душевой кабиной, настольной раковиной, столешницей из дерева, разноцветным полом и душем с распашными дверями
Ванная комната с столешницей из дерева и столешницей из талькохлорита – фото дизайна интерьера
1