Ванная комната с серым полом – фото дизайна интерьера
Сортировать:
Бюджет
Сортировать:Популярное за сегодня
1 - 20 из 67 фото
1 из 3

Architectrure by TMS Architects
Rob Karosis Photography
Источник вдохновения для домашнего уюта: главная ванная комната в морском стиле с фасадами с декоративным кантом, белыми фасадами, серой плиткой, плиткой кабанчик, серыми стенами, мраморной столешницей, серым полом, белой столешницей и окном
Источник вдохновения для домашнего уюта: главная ванная комната в морском стиле с фасадами с декоративным кантом, белыми фасадами, серой плиткой, плиткой кабанчик, серыми стенами, мраморной столешницей, серым полом, белой столешницей и окном

The traditional stand alone bath tub creates an elegant and inviting entrance as you step into this master ensuite.
Photos by Chris Veith
Стильный дизайн: большая главная ванная комната в классическом стиле с отдельно стоящей ванной, серыми стенами, мраморным полом, серой плиткой, плиткой кабанчик, серым полом и окном - последний тренд
Стильный дизайн: большая главная ванная комната в классическом стиле с отдельно стоящей ванной, серыми стенами, мраморным полом, серой плиткой, плиткой кабанчик, серым полом и окном - последний тренд

A spa like master bath retreat with double sinks, gray cabinetry, aqua linen wallpaper and a huge shower oasis. Design by Krista Watterworth Alterman. Photos by Troy Campbell. Krista Watterworth Design Studio, Palm Beach Gardens, Florida.

Пример оригинального дизайна: главная ванная комната в стиле неоклассика (современная классика) с фасадами в стиле шейкер, серыми фасадами, отдельно стоящей ванной, душем в нише, серыми стенами, врезной раковиной, серым полом, душем с распашными дверями, белой столешницей и окном

Photography by Eduard Hueber / archphoto
North and south exposures in this 3000 square foot loft in Tribeca allowed us to line the south facing wall with two guest bedrooms and a 900 sf master suite. The trapezoid shaped plan creates an exaggerated perspective as one looks through the main living space space to the kitchen. The ceilings and columns are stripped to bring the industrial space back to its most elemental state. The blackened steel canopy and blackened steel doors were designed to complement the raw wood and wrought iron columns of the stripped space. Salvaged materials such as reclaimed barn wood for the counters and reclaimed marble slabs in the master bathroom were used to enhance the industrial feel of the space.

Photography by David Duncan Livingston
На фото: главная ванная комната в стиле кантри с плоскими фасадами, темными деревянными фасадами, угловым душем, раздельным унитазом, белой плиткой, плиткой кабанчик, белыми стенами, врезной раковиной, серым полом, душем с распашными дверями, белой столешницей и окном с
На фото: главная ванная комната в стиле кантри с плоскими фасадами, темными деревянными фасадами, угловым душем, раздельным унитазом, белой плиткой, плиткой кабанчик, белыми стенами, врезной раковиной, серым полом, душем с распашными дверями, белой столешницей и окном с

AV Architects + Builders
Location: Great Falls, VA, United States
Our clients were looking to renovate their existing master bedroom into a more luxurious, modern space with an open floor plan and expansive modern bath design. The existing floor plan felt too cramped and didn’t offer much closet space or spa like features. Without having to make changes to the exterior structure, we designed a space customized around their lifestyle and allowed them to feel more relaxed at home.
Our modern design features an open-concept master bedroom suite that connects to the master bath for a total of 600 square feet. We included floating modern style vanity cabinets with white Zen quartz, large black format wall tile, and floating hanging mirrors. Located right next to the vanity area is a large, modern style pull-out linen cabinet that provides ample storage, as well as a wooden floating bench that provides storage below the large window. The centerpiece of our modern design is the combined free-standing tub and walk-in, curb less shower area, surrounded by views of the natural landscape. To highlight the modern design interior, we added light white porcelain large format floor tile to complement the floor-to-ceiling dark grey porcelain wall tile to give off a modern appeal. Last not but not least, a frosted glass partition separates the bath area from the toilet, allowing for a semi-private toilet area.
Jim Tetro Architectural Photography

Photos by Shawn Lortie Photography
Источник вдохновения для домашнего уюта: главная ванная комната среднего размера в современном стиле с душем без бортиков, серой плиткой, керамогранитной плиткой, серыми стенами, полом из керамогранита, столешницей из искусственного камня, серым полом, открытым душем, фасадами цвета дерева среднего тона, врезной раковиной и окном
Источник вдохновения для домашнего уюта: главная ванная комната среднего размера в современном стиле с душем без бортиков, серой плиткой, керамогранитной плиткой, серыми стенами, полом из керамогранита, столешницей из искусственного камня, серым полом, открытым душем, фасадами цвета дерева среднего тона, врезной раковиной и окном

Donna Dotan Photography Inc.
Пример оригинального дизайна: ванная комната в современном стиле с врезной раковиной, белыми фасадами, столешницей из гранита, раздельным унитазом, белой плиткой, плиткой кабанчик, фасадами с утопленной филенкой, серым полом и окном
Пример оригинального дизайна: ванная комната в современном стиле с врезной раковиной, белыми фасадами, столешницей из гранита, раздельным унитазом, белой плиткой, плиткой кабанчик, фасадами с утопленной филенкой, серым полом и окном

Kerri Fukkai
На фото: главная ванная комната в стиле модернизм с плоскими фасадами, фасадами цвета дерева среднего тона, отдельно стоящей ванной, серой плиткой, белыми стенами, настольной раковиной, столешницей из дерева, серым полом, коричневой столешницей и окном
На фото: главная ванная комната в стиле модернизм с плоскими фасадами, фасадами цвета дерева среднего тона, отдельно стоящей ванной, серой плиткой, белыми стенами, настольной раковиной, столешницей из дерева, серым полом, коричневой столешницей и окном
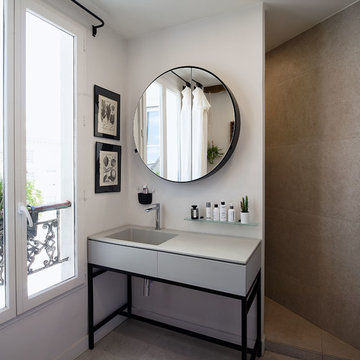
Источник вдохновения для домашнего уюта: главная ванная комната среднего размера в современном стиле с плоскими фасадами, серыми фасадами, серой плиткой, серыми стенами, монолитной раковиной, серым полом, серой столешницей и окном

Newport 653
На фото: большая главная ванная комната в классическом стиле с отдельно стоящей ванной, белой плиткой, плиткой кабанчик, полом из керамогранита, угловым душем, раздельным унитазом, открытым душем, светлыми деревянными фасадами, белыми стенами, консольной раковиной, серым полом и окном
На фото: большая главная ванная комната в классическом стиле с отдельно стоящей ванной, белой плиткой, плиткой кабанчик, полом из керамогранита, угловым душем, раздельным унитазом, открытым душем, светлыми деревянными фасадами, белыми стенами, консольной раковиной, серым полом и окном

Photo By: Michele Lee Wilson
На фото: главная ванная комната в классическом стиле с синими фасадами, отдельно стоящей ванной, душем в нише, зеленой плиткой, плиткой кабанчик, бежевыми стенами, мраморным полом, врезной раковиной, мраморной столешницей, серым полом, душем с распашными дверями, серой столешницей и окном
На фото: главная ванная комната в классическом стиле с синими фасадами, отдельно стоящей ванной, душем в нише, зеленой плиткой, плиткой кабанчик, бежевыми стенами, мраморным полом, врезной раковиной, мраморной столешницей, серым полом, душем с распашными дверями, серой столешницей и окном
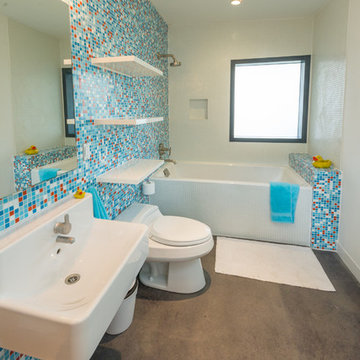
Источник вдохновения для домашнего уюта: детская ванная комната среднего размера в современном стиле с подвесной раковиной, открытыми фасадами, белыми фасадами, ванной в нише, душем над ванной, унитазом-моноблоком, синей плиткой, разноцветной плиткой, плиткой мозаикой, белыми стенами, бетонным полом, серым полом и окном
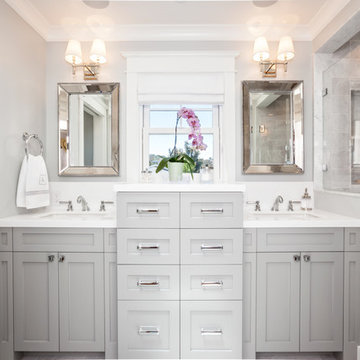
JPM Construction offers complete support for designing, building, and renovating homes in Atherton, Menlo Park, Portola Valley, and surrounding mid-peninsula areas. With a focus on high-quality craftsmanship and professionalism, our clients can expect premium end-to-end service.
The promise of JPM is unparalleled quality both on-site and off, where we value communication and attention to detail at every step. Onsite, we work closely with our own tradesmen, subcontractors, and other vendors to bring the highest standards to construction quality and job site safety. Off site, our management team is always ready to communicate with you about your project. The result is a beautiful, lasting home and seamless experience for you.
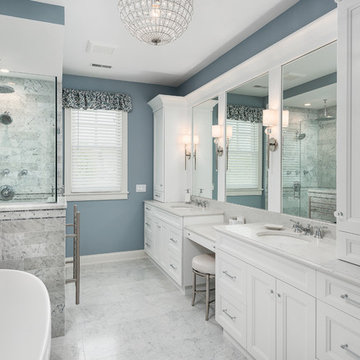
Стильный дизайн: главная ванная комната в классическом стиле с фасадами с утопленной филенкой, белыми фасадами, угловым душем, серой плиткой, мраморной плиткой, синими стенами, мраморным полом, врезной раковиной, мраморной столешницей, серым полом, серой столешницей и зеркалом с подсветкой - последний тренд
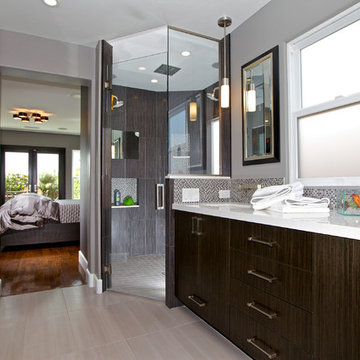
Brent Haywood Photographyu
Стильный дизайн: главная ванная комната среднего размера: освещение в современном стиле с душем без бортиков, врезной раковиной, плоскими фасадами, столешницей из искусственного камня, разноцветной плиткой, плиткой мозаикой, темными деревянными фасадами, серыми стенами, полом из керамогранита, серым полом, душем с распашными дверями и белой столешницей - последний тренд
Стильный дизайн: главная ванная комната среднего размера: освещение в современном стиле с душем без бортиков, врезной раковиной, плоскими фасадами, столешницей из искусственного камня, разноцветной плиткой, плиткой мозаикой, темными деревянными фасадами, серыми стенами, полом из керамогранита, серым полом, душем с распашными дверями и белой столешницей - последний тренд
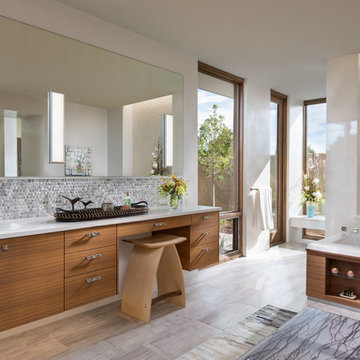
HOME FEATURES
Contexual modern design with contemporary Santa Fe–style elements
Luxuriously open floor plan
Stunning chef’s kitchen perfect for entertaining
Gracious indoor/outdoor living with views of the Sangres
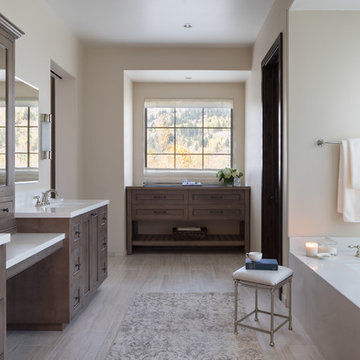
Aaron Kraft / Krafty Photos
На фото: главная ванная комната в стиле рустика с фасадами с утопленной филенкой, коричневыми фасадами, полновстраиваемой ванной, белой столешницей, белыми стенами и серым полом с
На фото: главная ванная комната в стиле рустика с фасадами с утопленной филенкой, коричневыми фасадами, полновстраиваемой ванной, белой столешницей, белыми стенами и серым полом с
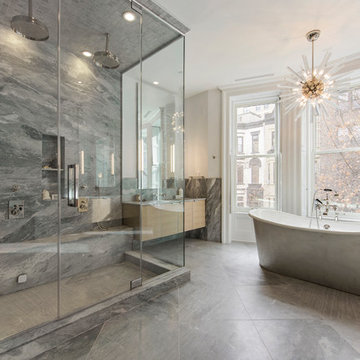
Свежая идея для дизайна: главная ванная комната в современном стиле с плоскими фасадами, светлыми деревянными фасадами, отдельно стоящей ванной, двойным душем, серой плиткой, мраморной плиткой, серым полом, душем с распашными дверями и окном - отличное фото интерьера
Ванная комната с серым полом – фото дизайна интерьера
1