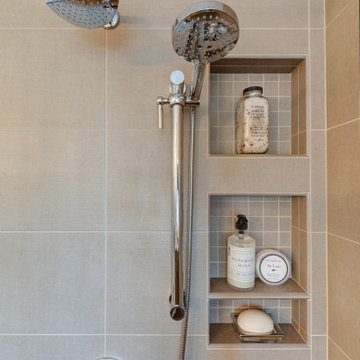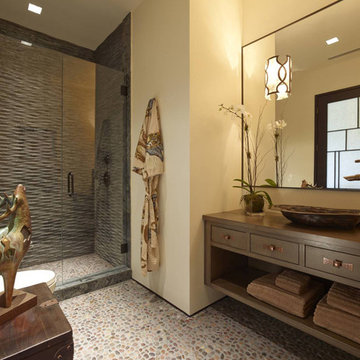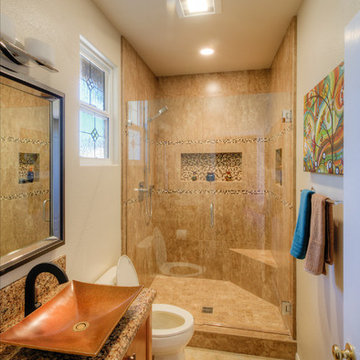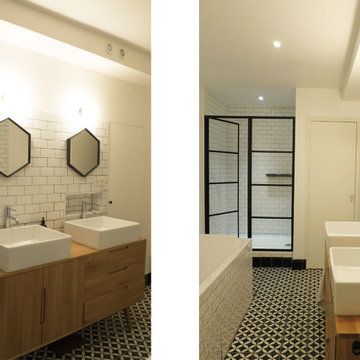Ванная комната с раздельным унитазом и коричневой столешницей – фото дизайна интерьера
Сортировать:
Бюджет
Сортировать:Популярное за сегодня
1 - 20 из 2 841 фото
1 из 3

Jenna Sue
Идея дизайна: маленькая главная ванная комната в стиле кантри с светлыми деревянными фасадами, ванной на ножках, настольной раковиной, раздельным унитазом, серыми стенами, полом из цементной плитки, черным полом, коричневой столешницей и плоскими фасадами для на участке и в саду
Идея дизайна: маленькая главная ванная комната в стиле кантри с светлыми деревянными фасадами, ванной на ножках, настольной раковиной, раздельным унитазом, серыми стенами, полом из цементной плитки, черным полом, коричневой столешницей и плоскими фасадами для на участке и в саду

Fully remodeled master bathroom was reimaged to fit the lifestyle and personality of the client. Complete with a full-sized freestanding bathtub, customer vanity, wall mounted fixtures and standalone shower.

Идея дизайна: маленькая ванная комната в стиле ретро с плоскими фасадами, белыми фасадами, душем без бортиков, раздельным унитазом, черно-белой плиткой, керамической плиткой, белыми стенами, полом из терраццо, душевой кабиной, настольной раковиной, столешницей из дерева, разноцветным полом, душем с раздвижными дверями, коричневой столешницей, нишей, тумбой под одну раковину и подвесной тумбой для на участке и в саду

L' ambiance de cette salle d'eau est contrastée "noir et blanc".
Le bois apporte la touche de chaleur et adoucie ce contraste.
De beaux matériaux ont été posés.
Un carrelage grès B&W marbre black natural 120*120, très épuré s'harmonise magnifiquement avec la faïence Opal déco hexagonale blanc. Des meubles sur mesure ont été réalisés pour optimiser l'espace et satisfaire les envies du client.

Cabinet Brand: Haas Signature Collection
Wood Species: Rustic Hickory
Cabinet Finish: Pecan
Door Style: Shakertown V
Counter top: John Boos Butcher Block, Walnut, Oil finish

Nathalie Priem
Пример оригинального дизайна: детская ванная комната среднего размера в стиле неоклассика (современная классика) с плоскими фасадами, фасадами цвета дерева среднего тона, накладной ванной, угловым душем, раздельным унитазом, синей плиткой, плиткой кабанчик, белыми стенами, полом из цементной плитки, настольной раковиной, столешницей из дерева, разноцветным полом и коричневой столешницей
Пример оригинального дизайна: детская ванная комната среднего размера в стиле неоклассика (современная классика) с плоскими фасадами, фасадами цвета дерева среднего тона, накладной ванной, угловым душем, раздельным унитазом, синей плиткой, плиткой кабанчик, белыми стенами, полом из цементной плитки, настольной раковиной, столешницей из дерева, разноцветным полом и коричневой столешницей

Building Design, Plans, and Interior Finishes by: Fluidesign Studio I Builder: Schmidt Homes Remodeling I Photographer: Seth Benn Photography
На фото: ванная комната среднего размера в стиле кантри с раздельным унитазом, фасадами цвета дерева среднего тона, черными стенами, настольной раковиной, столешницей из дерева, разноцветным полом, коричневой столешницей, зеркалом с подсветкой и плоскими фасадами с
На фото: ванная комната среднего размера в стиле кантри с раздельным унитазом, фасадами цвета дерева среднего тона, черными стенами, настольной раковиной, столешницей из дерева, разноцветным полом, коричневой столешницей, зеркалом с подсветкой и плоскими фасадами с

Стильный дизайн: ванная комната в классическом стиле с фасадами в стиле шейкер, бежевыми фасадами, раздельным унитазом, оранжевыми стенами, кирпичным полом, настольной раковиной, столешницей из гранита, коричневым полом, коричневой столешницей, тумбой под одну раковину, встроенной тумбой и обоями на стенах - последний тренд

New build dreams always require a clear design vision and this 3,650 sf home exemplifies that. Our clients desired a stylish, modern aesthetic with timeless elements to create balance throughout their home. With our clients intention in mind, we achieved an open concept floor plan complimented by an eye-catching open riser staircase. Custom designed features are showcased throughout, combined with glass and stone elements, subtle wood tones, and hand selected finishes.
The entire home was designed with purpose and styled with carefully curated furnishings and decor that ties these complimenting elements together to achieve the end goal. At Avid Interior Design, our goal is to always take a highly conscious, detailed approach with our clients. With that focus for our Altadore project, we were able to create the desirable balance between timeless and modern, to make one more dream come true.

This transformation started with a builder grade bathroom and was expanded into a sauna wet room. With cedar walls and ceiling and a custom cedar bench, the sauna heats the space for a relaxing dry heat experience. The goal of this space was to create a sauna in the secondary bathroom and be as efficient as possible with the space. This bathroom transformed from a standard secondary bathroom to a ergonomic spa without impacting the functionality of the bedroom.
This project was super fun, we were working inside of a guest bedroom, to create a functional, yet expansive bathroom. We started with a standard bathroom layout and by building out into the large guest bedroom that was used as an office, we were able to create enough square footage in the bathroom without detracting from the bedroom aesthetics or function. We worked with the client on her specific requests and put all of the materials into a 3D design to visualize the new space.
Houzz Write Up: https://www.houzz.com/magazine/bathroom-of-the-week-stylish-spa-retreat-with-a-real-sauna-stsetivw-vs~168139419
The layout of the bathroom needed to change to incorporate the larger wet room/sauna. By expanding the room slightly it gave us the needed space to relocate the toilet, the vanity and the entrance to the bathroom allowing for the wet room to have the full length of the new space.
This bathroom includes a cedar sauna room that is incorporated inside of the shower, the custom cedar bench follows the curvature of the room's new layout and a window was added to allow the natural sunlight to come in from the bedroom. The aromatic properties of the cedar are delightful whether it's being used with the dry sauna heat and also when the shower is steaming the space. In the shower are matching porcelain, marble-look tiles, with architectural texture on the shower walls contrasting with the warm, smooth cedar boards. Also, by increasing the depth of the toilet wall, we were able to create useful towel storage without detracting from the room significantly.
This entire project and client was a joy to work with.

Bathroom with oak vanity and nice walk-in shower.
Идея дизайна: маленькая ванная комната в стиле неоклассика (современная классика) с фасадами островного типа, коричневыми фасадами, угловым душем, раздельным унитазом, белой плиткой, керамогранитной плиткой, серыми стенами, полом из цементной плитки, душевой кабиной, настольной раковиной, столешницей из дерева, серым полом, душем с распашными дверями, коричневой столешницей, тумбой под одну раковину и напольной тумбой для на участке и в саду
Идея дизайна: маленькая ванная комната в стиле неоклассика (современная классика) с фасадами островного типа, коричневыми фасадами, угловым душем, раздельным унитазом, белой плиткой, керамогранитной плиткой, серыми стенами, полом из цементной плитки, душевой кабиной, настольной раковиной, столешницей из дерева, серым полом, душем с распашными дверями, коричневой столешницей, тумбой под одну раковину и напольной тумбой для на участке и в саду

На фото: главная ванная комната среднего размера в скандинавском стиле с отдельно стоящей ванной, открытым душем, раздельным унитазом, розовой плиткой, керамической плиткой, розовыми стенами, полом из терраццо, подвесной раковиной, разноцветным полом, открытым душем, тумбой под одну раковину, подвесной тумбой, фасадами цвета дерева среднего тона, столешницей из дерева и коричневой столешницей с

Источник вдохновения для домашнего уюта: главная ванная комната среднего размера в стиле рустика с плоскими фасадами, белыми фасадами, накладной ванной, угловым душем, раздельным унитазом, коричневой плиткой, керамогранитной плиткой, белыми стенами, полом из керамогранита, врезной раковиной, столешницей из искусственного кварца, коричневым полом, душем с распашными дверями и коричневой столешницей

Свежая идея для дизайна: ванная комната среднего размера в восточном стиле с плоскими фасадами, темными деревянными фасадами, душем в нише, раздельным унитазом, серой плиткой, бежевыми стенами, полом из галечной плитки, душевой кабиной, настольной раковиной, столешницей из дерева, разноцветным полом, душем с распашными дверями и коричневой столешницей - отличное фото интерьера

Стильный дизайн: большая главная ванная комната в стиле неоклассика (современная классика) с фасадами островного типа, искусственно-состаренными фасадами, ванной на ножках, двойным душем, раздельным унитазом, бежевой плиткой, каменной плиткой, бежевыми стенами, полом из травертина, раковиной с несколькими смесителями, столешницей из кварцита, бежевым полом, душем с распашными дверями и коричневой столешницей - последний тренд

Идея дизайна: ванная комната среднего размера в стиле рустика с фасадами в стиле шейкер, фасадами цвета дерева среднего тона, душем в нише, раздельным унитазом, коричневой плиткой, керамической плиткой, бежевыми стенами, светлым паркетным полом, душевой кабиной, врезной раковиной, столешницей из искусственного камня, коричневым полом, открытым душем и коричневой столешницей

Пример оригинального дизайна: главная ванная комната среднего размера в современном стиле с плоскими фасадами, фасадами цвета дерева среднего тона, угловым душем, врезной раковиной, столешницей из бетона, открытым душем, раздельным унитазом, серой плиткой, плиткой из сланца, серыми стенами, серым полом и коричневой столешницей

This guest bathroom remodel in Scripps Ranch is simple yet contemporary. This bathroom has a lot of earth tones and a stunning walk-in shower with multi-colored mosaic tiles. The star in this bathroom is the vessel sink. It's elegant and stunning!

Twin Peaks House is a vibrant extension to a grand Edwardian homestead in Kensington.
Originally built in 1913 for a wealthy family of butchers, when the surrounding landscape was pasture from horizon to horizon, the homestead endured as its acreage was carved up and subdivided into smaller terrace allotments. Our clients discovered the property decades ago during long walks around their neighbourhood, promising themselves that they would buy it should the opportunity ever arise.
Many years later the opportunity did arise, and our clients made the leap. Not long after, they commissioned us to update the home for their family of five. They asked us to replace the pokey rear end of the house, shabbily renovated in the 1980s, with a generous extension that matched the scale of the original home and its voluminous garden.
Our design intervention extends the massing of the original gable-roofed house towards the back garden, accommodating kids’ bedrooms, living areas downstairs and main bedroom suite tucked away upstairs gabled volume to the east earns the project its name, duplicating the main roof pitch at a smaller scale and housing dining, kitchen, laundry and informal entry. This arrangement of rooms supports our clients’ busy lifestyles with zones of communal and individual living, places to be together and places to be alone.
The living area pivots around the kitchen island, positioned carefully to entice our clients' energetic teenaged boys with the aroma of cooking. A sculpted deck runs the length of the garden elevation, facing swimming pool, borrowed landscape and the sun. A first-floor hideout attached to the main bedroom floats above, vertical screening providing prospect and refuge. Neither quite indoors nor out, these spaces act as threshold between both, protected from the rain and flexibly dimensioned for either entertaining or retreat.
Galvanised steel continuously wraps the exterior of the extension, distilling the decorative heritage of the original’s walls, roofs and gables into two cohesive volumes. The masculinity in this form-making is balanced by a light-filled, feminine interior. Its material palette of pale timbers and pastel shades are set against a textured white backdrop, with 2400mm high datum adding a human scale to the raked ceilings. Celebrating the tension between these design moves is a dramatic, top-lit 7m high void that slices through the centre of the house. Another type of threshold, the void bridges the old and the new, the private and the public, the formal and the informal. It acts as a clear spatial marker for each of these transitions and a living relic of the home’s long history.

Une jolie salle de bain en noir et blanc comprenant baignoire et douche.. le buffet devient meuble de salle de bains sous vasques
На фото: ванная комната среднего размера в современном стиле с отдельно стоящей ванной, душем в нише, раздельным унитазом, черно-белой плиткой, плиткой кабанчик, белыми стенами, полом из керамической плитки, душевой кабиной, накладной раковиной, столешницей из дерева, разноцветным полом, душем с распашными дверями, коричневой столешницей и тумбой под две раковины
На фото: ванная комната среднего размера в современном стиле с отдельно стоящей ванной, душем в нише, раздельным унитазом, черно-белой плиткой, плиткой кабанчик, белыми стенами, полом из керамической плитки, душевой кабиной, накладной раковиной, столешницей из дерева, разноцветным полом, душем с распашными дверями, коричневой столешницей и тумбой под две раковины
Ванная комната с раздельным унитазом и коричневой столешницей – фото дизайна интерьера
1