Ванная комната с полом из линолеума – фото дизайна интерьера
Сортировать:
Бюджет
Сортировать:Популярное за сегодня
41 - 60 из 2 365 фото
1 из 2
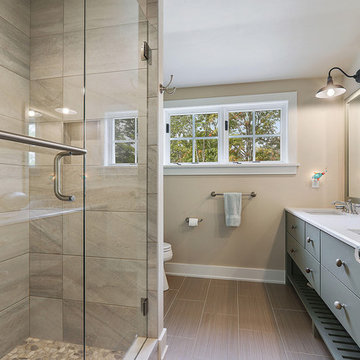
На фото: ванная комната среднего размера в морском стиле с плоскими фасадами, серыми фасадами, душем в нише, раздельным унитазом, бежевой плиткой, керамогранитной плиткой, бежевыми стенами, полом из линолеума, душевой кабиной, врезной раковиной, мраморной столешницей, коричневым полом и душем с распашными дверями
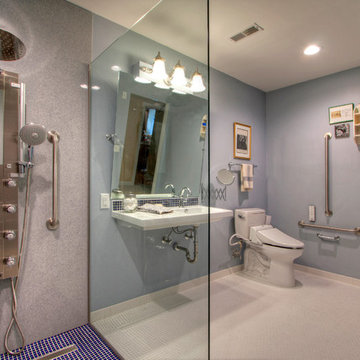
A Kirkwood, MO couple needed to remodel their condo bathroom to be easily accessible for the husband in his power chair. The original bathroom had become an obstacle course and they needed a streamlined, efficient space.
Mounted to the gray Onyx shower surround is a Blue Ocean 52" Stainless Steel Thermostatic Shower Panel with a rainfall shower head and 8 adjustable nozzles.
Photo by Toby Weiss for Mosby Building Arts
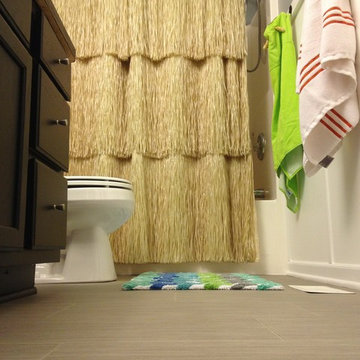
Erinteriors
Свежая идея для дизайна: маленькая детская ванная комната в морском стиле с фасадами с утопленной филенкой, черными фасадами, ванной в нише, душем над ванной, раздельным унитазом, серыми стенами, полом из линолеума, столешницей из ламината и накладной раковиной для на участке и в саду - отличное фото интерьера
Свежая идея для дизайна: маленькая детская ванная комната в морском стиле с фасадами с утопленной филенкой, черными фасадами, ванной в нише, душем над ванной, раздельным унитазом, серыми стенами, полом из линолеума, столешницей из ламината и накладной раковиной для на участке и в саду - отличное фото интерьера

This bathroom community project remodel was designed by Jeff from our Manchester showroom and Building Home for Dreams for Marines organization. This remodel features six drawer and one door vanity with recessed panel door style and brown stain finish. It also features matching medicine cabinet frame, a granite counter top with a yellow color and standard square edge. Other features include shower unit with seat, handicap accessible shower base and chrome plumbing fixtures and hardware.
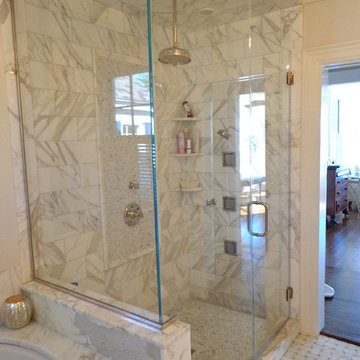
На фото: большая главная ванная комната в классическом стиле с фасадами в стиле шейкер, белыми фасадами, ванной в нише, угловым душем, раздельным унитазом, белыми стенами, полом из линолеума, врезной раковиной и мраморной столешницей

Réalisation d'un espace comportant deux chambes, une salle d'eau et un espace bureau sur un plateau de 70 m².
La salle d'eau a été meublée avec un buffet mado et une ancienne armoire à pharmacie upcyclés par l'atelier E'Déco.

Domaine viticole photographié dans le cadre d'une vente immobilière.
Идея дизайна: ванная комната среднего размера в стиле кантри с фасадами с декоративным кантом, зелеными фасадами, угловым душем, белой плиткой, керамогранитной плиткой, зелеными стенами, полом из линолеума, душевой кабиной, накладной раковиной, столешницей из дерева, бежевым полом, открытым душем, зеленой столешницей, тумбой под одну раковину, встроенной тумбой и потолком из вагонки
Идея дизайна: ванная комната среднего размера в стиле кантри с фасадами с декоративным кантом, зелеными фасадами, угловым душем, белой плиткой, керамогранитной плиткой, зелеными стенами, полом из линолеума, душевой кабиной, накладной раковиной, столешницей из дерева, бежевым полом, открытым душем, зеленой столешницей, тумбой под одну раковину, встроенной тумбой и потолком из вагонки
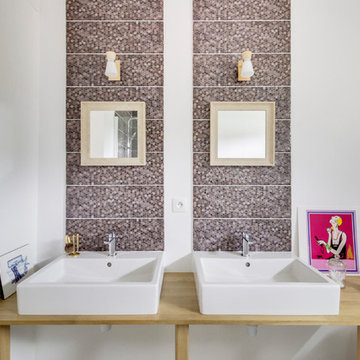
Источник вдохновения для домашнего уюта: ванная комната среднего размера в стиле лофт с отдельно стоящей ванной, двойным душем, розовой плиткой, керамической плиткой, белыми стенами, полом из линолеума, душевой кабиной, накладной раковиной и бежевым полом
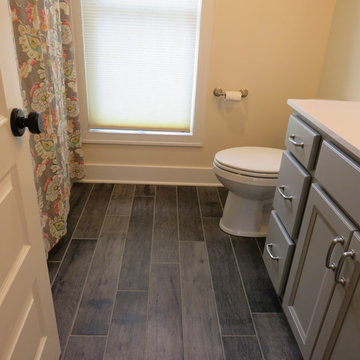
Пример оригинального дизайна: ванная комната среднего размера в стиле кантри с фасадами с утопленной филенкой, серыми фасадами, угловой ванной, душем над ванной, раздельным унитазом, белыми стенами, полом из линолеума, душевой кабиной, врезной раковиной и мраморной столешницей
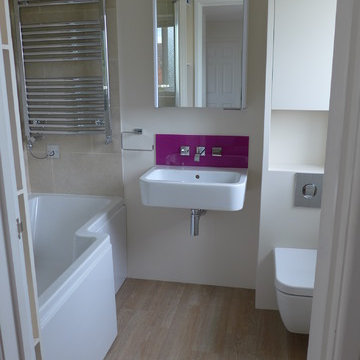
Contemporary small bathroom with short 1500 mm bath, wall hung basin with purple glass splashback and wall hung toilet. WC cabinet constructed with additional storage above and rebated striplight for night time visits. Cube corner bath with towel warmer above (no - the towels do not get wet; we've introduced this feature successfully now in 4 projects where space is tight). Illuminated mirror cabinet above basin for more storage and good lighting.
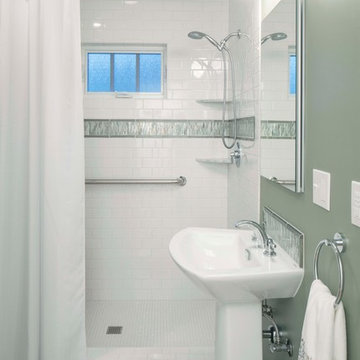
The original main floor bathroom of the 1920's era home was updated with fresh colors, more user-friendly step-in shower to replace the old tub/shower, and the window replaced with a new shower-safe one.
- Sally Painter Photography
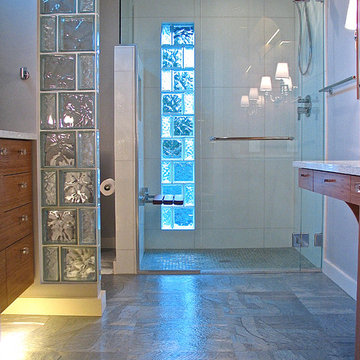
This bathroom is 7'4" wide x 10'5" but feels far more spacious.
Photgraper:Fred Ingram
Стильный дизайн: маленькая главная ванная комната в стиле модернизм с врезной раковиной, плоскими фасадами, фасадами цвета дерева среднего тона, столешницей из искусственного кварца, душем без бортиков, раздельным унитазом, белой плиткой, стеклянной плиткой, серыми стенами и полом из линолеума для на участке и в саду - последний тренд
Стильный дизайн: маленькая главная ванная комната в стиле модернизм с врезной раковиной, плоскими фасадами, фасадами цвета дерева среднего тона, столешницей из искусственного кварца, душем без бортиков, раздельным унитазом, белой плиткой, стеклянной плиткой, серыми стенами и полом из линолеума для на участке и в саду - последний тренд
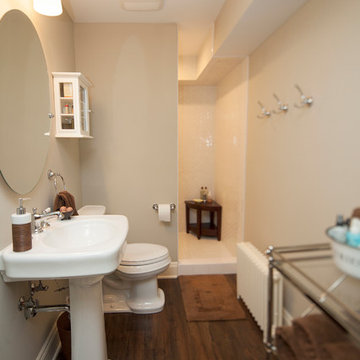
The lower level 3/4 Bath carries the luxury vinyl tile into it that starts in the adjacent craft room and laundry. A door-less shower creates a luxurious experience for all guests who get to stay in the lower level suite. A pedestal sink, new toilet and low profile radiator, along with rolling storage cart, complete the space.
MJFotography, Inc.
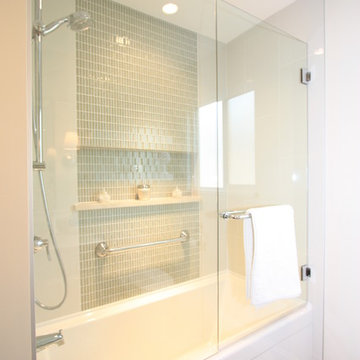
Straight, clean lines were the ideas behind this renovated space. By using a simple glass tile inlay in the center of the main tub wall, we were able to achieve a beautiful space to bathe.
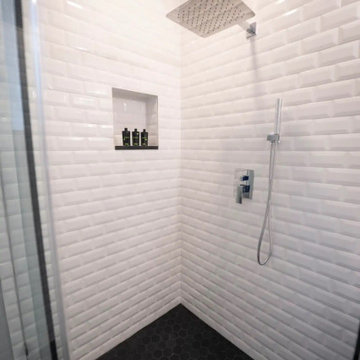
Источник вдохновения для домашнего уюта: маленькая ванная комната в стиле модернизм с плоскими фасадами, фасадами цвета дерева среднего тона, угловым душем, унитазом-моноблоком, белой плиткой, керамической плиткой, белыми стенами, полом из линолеума, консольной раковиной, белым полом, душем с распашными дверями, тумбой под одну раковину и встроенной тумбой для на участке и в саду
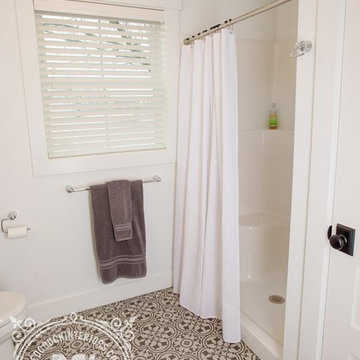
Originally a powder room, this was converted to a full size bathroom with 5' shower stall opposite the vanity.
Свежая идея для дизайна: ванная комната среднего размера в стиле кантри с фасадами в стиле шейкер, коричневыми фасадами, душем в нише, унитазом-моноблоком, белыми стенами, полом из линолеума, душевой кабиной, врезной раковиной, столешницей из искусственного кварца, черным полом и шторкой для ванной - отличное фото интерьера
Свежая идея для дизайна: ванная комната среднего размера в стиле кантри с фасадами в стиле шейкер, коричневыми фасадами, душем в нише, унитазом-моноблоком, белыми стенами, полом из линолеума, душевой кабиной, врезной раковиной, столешницей из искусственного кварца, черным полом и шторкой для ванной - отличное фото интерьера
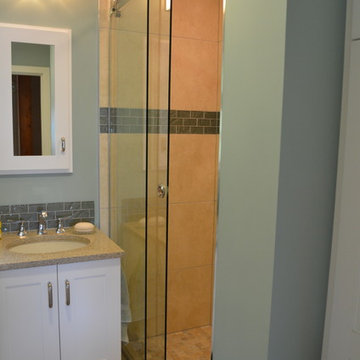
After: Frameless concept but on a sliding glass shower door. This is such a great way to save space and still get the clean look like a frameless shower door offers.
Photo By: Coast to Coast Design, LLC
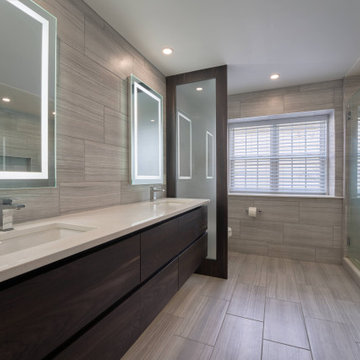
Welcome to our modern and spacious master bath renovation. It is a sanctuary of comfort and style, offering a serene retreat where homeowners can unwind, refresh, and rejuvenate in style.

The owners of this home came to us with a plan to build a new high-performance home that physically and aesthetically fit on an infill lot in an old well-established neighborhood in Bellingham. The Craftsman exterior detailing, Scandinavian exterior color palette, and timber details help it blend into the older neighborhood. At the same time the clean modern interior allowed their artistic details and displayed artwork take center stage.
We started working with the owners and the design team in the later stages of design, sharing our expertise with high-performance building strategies, custom timber details, and construction cost planning. Our team then seamlessly rolled into the construction phase of the project, working with the owners and Michelle, the interior designer until the home was complete.
The owners can hardly believe the way it all came together to create a bright, comfortable, and friendly space that highlights their applied details and favorite pieces of art.
Photography by Radley Muller Photography
Design by Deborah Todd Building Design Services
Interior Design by Spiral Studios

A small but fully equipped bathroom with a warm, bluish green on the walls and ceiling. Geometric tile patterns are balanced out with plants and pale wood to keep a natural feel in the space.
Ванная комната с полом из линолеума – фото дизайна интерьера
3