Ванная комната с панелями на части стены – фото дизайна интерьера
Сортировать:
Бюджет
Сортировать:Популярное за сегодня
101 - 120 из 2 335 фото
1 из 2
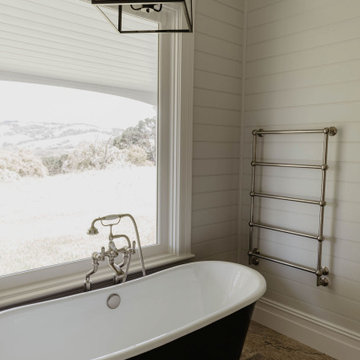
На фото: главная ванная комната в стиле кантри с белыми фасадами, отдельно стоящей ванной, угловым душем, врезной раковиной, открытым душем, тумбой под одну раковину, подвесной тумбой и панелями на части стены с
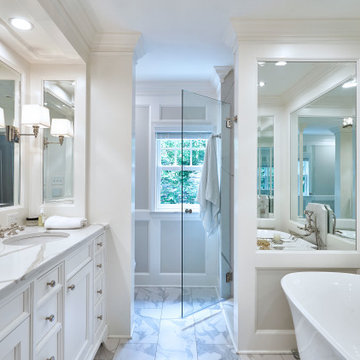
In addition to the use of light quartz and marble, we strategically used mirrors to give the small master bath the illusion of being spacious and airy. Adding paneling to the walls and mirrors gives the room a seamless, finished look, which is highlighted by lights integrated into the mirrors. The white and gray quartz and marble throughout the bathroom. The custom quartz faucet detail we created behind the soaking tub is special touch that sets this room apart.
Rudloff Custom Builders has won Best of Houzz for Customer Service in 2014, 2015 2016, 2017, 2019, and 2020. We also were voted Best of Design in 2016, 2017, 2018, 2019 and 2020, which only 2% of professionals receive. Rudloff Custom Builders has been featured on Houzz in their Kitchen of the Week, What to Know About Using Reclaimed Wood in the Kitchen as well as included in their Bathroom WorkBook article. We are a full service, certified remodeling company that covers all of the Philadelphia suburban area. This business, like most others, developed from a friendship of young entrepreneurs who wanted to make a difference in their clients’ lives, one household at a time. This relationship between partners is much more than a friendship. Edward and Stephen Rudloff are brothers who have renovated and built custom homes together paying close attention to detail. They are carpenters by trade and understand concept and execution. Rudloff Custom Builders will provide services for you with the highest level of professionalism, quality, detail, punctuality and craftsmanship, every step of the way along our journey together.
Specializing in residential construction allows us to connect with our clients early in the design phase to ensure that every detail is captured as you imagined. One stop shopping is essentially what you will receive with Rudloff Custom Builders from design of your project to the construction of your dreams, executed by on-site project managers and skilled craftsmen. Our concept: envision our client’s ideas and make them a reality. Our mission: CREATING LIFETIME RELATIONSHIPS BUILT ON TRUST AND INTEGRITY.
Photo Credit: Linda McManus Images
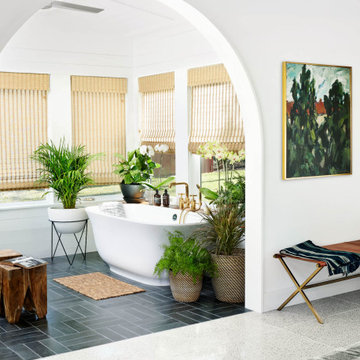
Идея дизайна: большая главная ванная комната в стиле ретро с плоскими фасадами, зелеными фасадами, отдельно стоящей ванной, белой плиткой, белыми стенами, накладной раковиной, черным полом, белой столешницей, тумбой под две раковины, встроенной тумбой и панелями на части стены
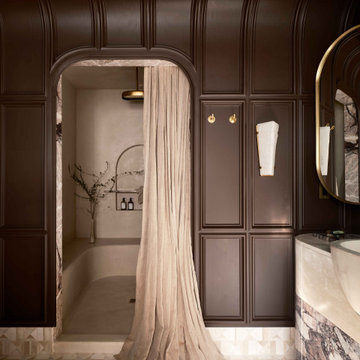
For the Kips Bay Show House Dallas, our studio has envisioned a primary bathroom that is a daring and innovative fusion of ancient Roman bathhouse aesthetics and contemporary elegance.
We enveloped the walls with traditional molding and millwork and ceilings in a rich chocolate hue to ensure the ambience resonates with warmth. A custom trough sink crafted from luxurious limestone plaster commands attention with its sculptural allure.
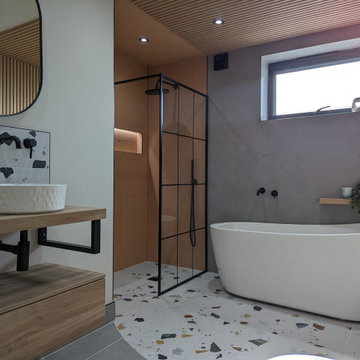
We created a modern and fun family bathroom. Slatted wall panelling and Mmcrocement were used against a peach feature tile in the shower and a gorgeous terrazzo tile on splashback and floor. Black accents were used throughout.
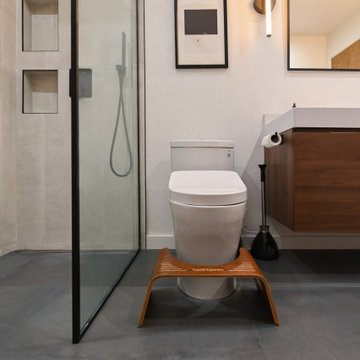
A marvel of the minimalist style, this bathroom uses natural light, clean lines and simplistic design to create a space filled with a calming elegance. An ideal place to start and end your days in serenity.

Our client desired to turn her primary suite into a perfect oasis. This space bathroom retreat is small but is layered in details. The starting point for the bathroom was her love for the colored MTI tub. The bath is far from ordinary in this exquisite home; it is a spa sanctuary. An especially stunning feature is the design of the tile throughout this wet room bathtub/shower combo.

This project was a joy to work on, as we married our firm’s modern design aesthetic with the client’s more traditional and rustic taste. We gave new life to all three bathrooms in her home, making better use of the space in the powder bathroom, optimizing the layout for a brother & sister to share a hall bath, and updating the primary bathroom with a large curbless walk-in shower and luxurious clawfoot tub. Though each bathroom has its own personality, we kept the palette cohesive throughout all three.

A really compact en-suite shower room. The room feels larger with a large mirror, with generous light slot and bespoke full height panelling. Using the same blue stained birch plywood panels on the walls and ceiling creates a clean and tidy aesthetic.
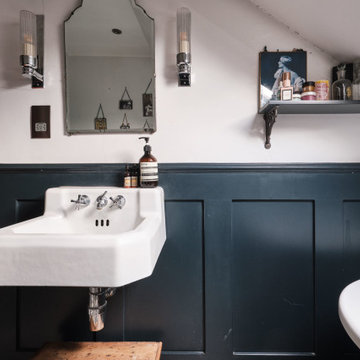
The reclaimed 1930's basin works well with the flutted wall lights and the dark blue panelling. A classic and timeless colour combination.
Идея дизайна: ванная комната среднего размера: освещение в стиле фьюжн с белыми фасадами, ванной на ножках, душем над ванной, раздельным унитазом, белыми стенами, полом из керамической плитки, душевой кабиной, подвесной раковиной, синим полом, тумбой под одну раковину, подвесной тумбой и панелями на части стены
Идея дизайна: ванная комната среднего размера: освещение в стиле фьюжн с белыми фасадами, ванной на ножках, душем над ванной, раздельным унитазом, белыми стенами, полом из керамической плитки, душевой кабиной, подвесной раковиной, синим полом, тумбой под одну раковину, подвесной тумбой и панелями на части стены
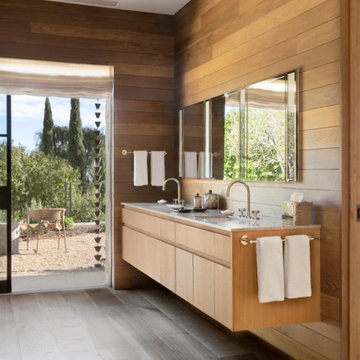
Стильный дизайн: главная ванная комната среднего размера в современном стиле с плоскими фасадами, светлыми деревянными фасадами, светлым паркетным полом, мраморной столешницей, серой столешницей, нишей, тумбой под две раковины, подвесной тумбой и панелями на части стены - последний тренд
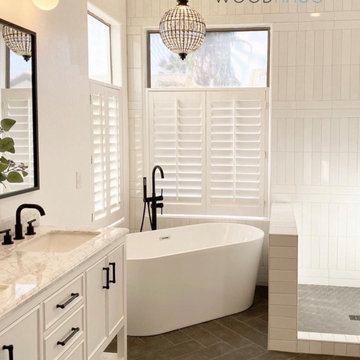
Стильный дизайн: главная ванная комната среднего размера в современном стиле с фасадами в стиле шейкер, бирюзовыми фасадами, отдельно стоящей ванной, угловым душем, унитазом-моноблоком, бежевой плиткой, керамической плиткой, бежевыми стенами, полом из плитки под дерево, врезной раковиной, столешницей из кварцита, бежевым полом, душем с распашными дверями, белой столешницей, сиденьем для душа, тумбой под две раковины, напольной тумбой, сводчатым потолком и панелями на части стены - последний тренд

На фото: маленькая ванная комната в стиле модернизм с фасадами с декоративным кантом, коричневыми фасадами, душем в нише, унитазом-моноблоком, белой плиткой, мраморной плиткой, белыми стенами, полом из керамической плитки, душевой кабиной, накладной раковиной, мраморной столешницей, белым полом, душем с распашными дверями, белой столешницей, тумбой под одну раковину, напольной тумбой и панелями на части стены для на участке и в саду с

Our installer removed the existing unit to get the area ready for the installation of shower and replacing old bathtub with a shower by putting a new shower base into position while keeping the existing footprint intact then Establishing a proper foundation and make sure the walls are prepped with the utmost care prior to installation. Our stylish and seamless watertight walls go up easily in the hands of our seasoned professionals. High-quality tempered glass doors in the style are installed next, as well as all additional accessories the customer wanted. The job is done, and customers left with a new shower and a smile!
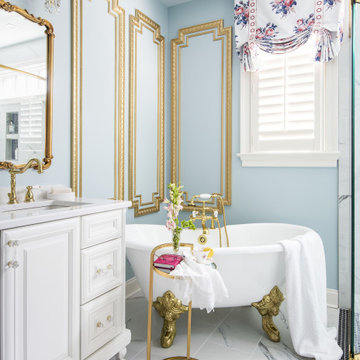
Elegant French country style brings a richness to this Traditional Master bathroom which was completely renovated. The white raised panel cabinets stand out with the petite glass handles for drawer pulls. The gold traditional wall mirrors make a statement with the gold vanity lights dripping with crystals. The visual comfort wall sconce also dripped with crystals creates an ambiance reflecting the light and the blue walls. The classic clawfoot tub make a huge statement to this space. Added to the walls are gold European picture frame boxes that stand tall and linear. There is a black marble mosaic inlay design in the middle of the Carrara marble flooring.

Loving this floating modern cabinets for the guest room. Simple design with a combination of rovare naturale finish cabinets, teknorit bianco opacto top, single tap hole gold color faucet and circular mirror.
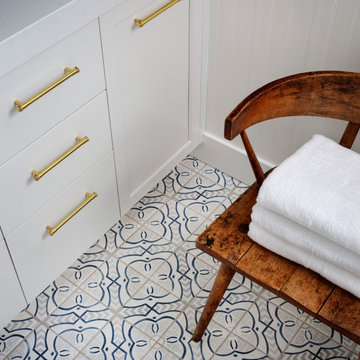
На фото: главная ванная комната среднего размера в стиле модернизм с фасадами в стиле шейкер, серыми фасадами, накладной ванной, душем над ванной, унитазом-моноблоком, белой плиткой, цементной плиткой, белыми стенами, полом из цементной плитки, врезной раковиной, столешницей из искусственного кварца, бирюзовым полом, душем с распашными дверями, белой столешницей, тумбой под две раковины, встроенной тумбой и панелями на части стены
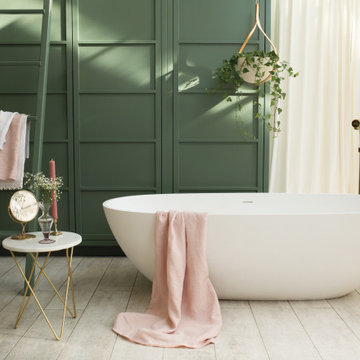
Waters Baths of Ashbourne brings to life modern country living - a delicious blend of soft pistachio greens and dusky shades of oatmeal, flecked with subtle gold accents. Glowing with warmth, the Cloud takes on a new sophisticated aura that encapsulates the luxury of the contemporary English country home.
Formed from a polished quartz composite, the Cloud Freestanding Bath freshens up period interiors; sage green and lustrous golds elegantly contrast with powder pink accessories, the contemporary yet organic forms of the collection uniting traditional features with urban design.
Cloud Freestanding Bath, £2,395 - 1660 x 840 x 520mm (LxWxH) – Double-ended – 22mm Profile Edge - Lifetime Guarantee
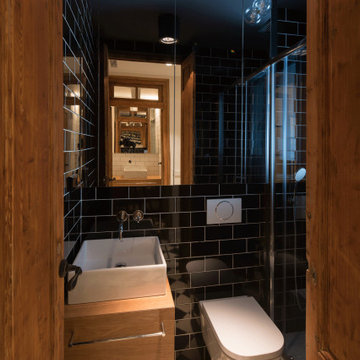
Идея дизайна: маленький совмещенный санузел в стиле неоклассика (современная классика) с фасадами с утопленной филенкой, коричневыми фасадами, душевой комнатой, инсталляцией, черной плиткой, керамической плиткой, белыми стенами, полом из керамической плитки, душевой кабиной, настольной раковиной, столешницей из дерева, белым полом, душем с распашными дверями, коричневой столешницей, тумбой под одну раковину, встроенной тумбой и панелями на части стены для на участке и в саду

Идея дизайна: маленькая ванная комната в классическом стиле с стеклянными фасадами, фасадами цвета дерева среднего тона, душем без бортиков, унитазом-моноблоком, каменной плиткой, зелеными стенами, темным паркетным полом, душевой кабиной, раковиной с пьедесталом, столешницей из дерева, душем с распашными дверями, коричневой столешницей, сиденьем для душа, встроенной тумбой, балками на потолке и панелями на части стены для на участке и в саду
Ванная комната с панелями на части стены – фото дизайна интерьера
6