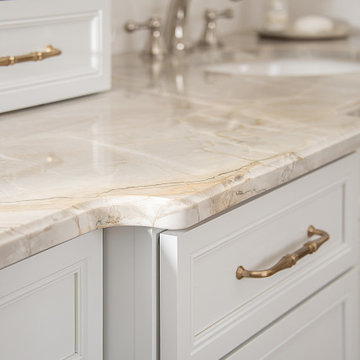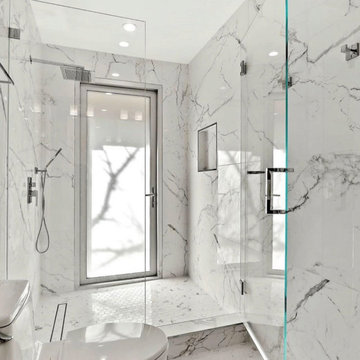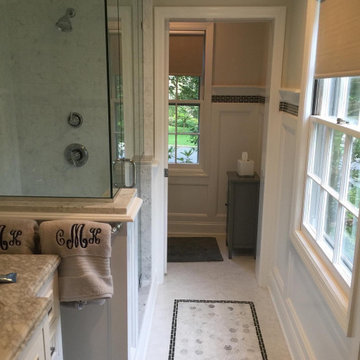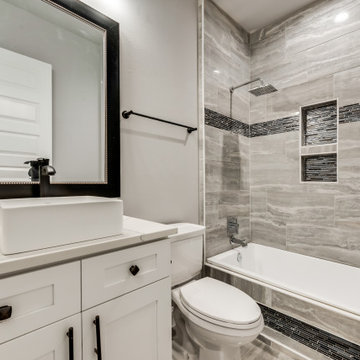Ванная комната с сиденьем для душа и панелями на части стены – фото дизайна интерьера
Сортировать:
Бюджет
Сортировать:Популярное за сегодня
1 - 20 из 326 фото
1 из 3

ADU luxury bathroom with two head shower and shower bench.
На фото: маленькая ванная комната в стиле ретро с плоскими фасадами, белыми фасадами, душем в нише, унитазом-моноблоком, черно-белой плиткой, керамической плиткой, белыми стенами, полом из керамической плитки, душевой кабиной, монолитной раковиной, столешницей из ламината, серым полом, душем с раздвижными дверями, белой столешницей, сиденьем для душа, тумбой под одну раковину, встроенной тумбой и панелями на части стены для на участке и в саду с
На фото: маленькая ванная комната в стиле ретро с плоскими фасадами, белыми фасадами, душем в нише, унитазом-моноблоком, черно-белой плиткой, керамической плиткой, белыми стенами, полом из керамической плитки, душевой кабиной, монолитной раковиной, столешницей из ламината, серым полом, душем с раздвижными дверями, белой столешницей, сиденьем для душа, тумбой под одну раковину, встроенной тумбой и панелями на части стены для на участке и в саду с

Пример оригинального дизайна: большая ванная комната в стиле кантри с плоскими фасадами, коричневыми фасадами, душевой комнатой, унитазом-моноблоком, белой плиткой, керамической плиткой, белыми стенами, мраморным полом, душевой кабиной, накладной раковиной, мраморной столешницей, белым полом, душем с распашными дверями, белой столешницей, сиденьем для душа, тумбой под одну раковину, встроенной тумбой и панелями на части стены

Свежая идея для дизайна: главный совмещенный санузел среднего размера в стиле модернизм с отдельно стоящей ванной, душем в нише, раздельным унитазом, полом из керамогранита, врезной раковиной, столешницей из искусственного кварца, душем с распашными дверями, нишей, сиденьем для душа, тумбой под две раковины, встроенной тумбой, многоуровневым потолком, панелями на части стены, панелями на стенах и фасадами с утопленной филенкой - отличное фото интерьера

This luxurious spa-like bathroom was remodeled from a dated 90's bathroom. The entire space was demolished and reconfigured to be more functional. Walnut Italian custom floating vanities, large format 24"x48" porcelain tile that ran on the floor and up the wall, marble countertops and shower floor, brass details, layered mirrors, and a gorgeous white oak clad slat walled water closet. This space just shines!

На фото: маленькая главная ванная комната в стиле модернизм с фасадами в стиле шейкер, белыми фасадами, душем без бортиков, раздельным унитазом, разноцветной плиткой, мраморной плиткой, серыми стенами, полом из мозаичной плитки, накладной раковиной, столешницей из искусственного кварца, разноцветным полом, душем с раздвижными дверями, белой столешницей, сиденьем для душа, тумбой под одну раковину, напольной тумбой и панелями на части стены для на участке и в саду с

This design maximises function and privacy while creating a relaxing space. The nib wall with glass panel above was our solution for this ensuite layout.

This fully custom bathroom features custom cut thassos marble walls tiling and calacatta gold marble slab floor. The satin nickel inlays on the floor and walls and the polished nickel fixtures add a sophisticated detail to complete the room.

Пример оригинального дизайна: ванная комната в современном стиле с стеклянными фасадами, белыми фасадами, открытым душем, коричневой плиткой, плиткой под дерево, коричневыми стенами, душевой кабиной, монолитной раковиной, столешницей из искусственного камня, душем с раздвижными дверями, белой столешницей, нишей, сиденьем для душа, тумбой под две раковины, подвесной тумбой, панелями на части стены и деревянными стенами

Our client came to us with very specific ideas in regards to the design of their bathroom. This design definitely raises the bar for bathrooms. They incorporated beautiful marble tile, new freestanding bathtub, custom glass shower enclosure, and beautiful wood accents on the walls.

Guest bathroom. Original antique door hardware. Glass Shower with white subway tile and gray grout. Black shower door hardware. Antique brass faucets. White hex tile floor. Painted white cabinets. Painted white walls and ceilings. Lakefront 1920's cabin on Lake Tahoe.

На фото: большая главная ванная комната в классическом стиле с белыми фасадами, угловым душем, полом из керамогранита, столешницей из кварцита, душем с распашными дверями, сиденьем для душа, тумбой под две раковины, встроенной тумбой и панелями на части стены с

Источник вдохновения для домашнего уюта: главная ванная комната среднего размера в стиле фьюжн с плоскими фасадами, темными деревянными фасадами, отдельно стоящей ванной, душевой комнатой, биде, серой плиткой, керамической плиткой, серыми стенами, полом из керамогранита, монолитной раковиной, столешницей из бетона, серым полом, душем с распашными дверями, серой столешницей, сиденьем для душа, тумбой под две раковины, встроенной тумбой и панелями на части стены

In keeping with the age of the house, circa 1920, an art deco inspired bathroom was installed in classic black and white. Brass and black fixtures add warmth, as does the metallic ceiling. Reeded glass accents are another nod to the era, as is the hex marble floor. A custom bench and niche were installed, working around the old bones of the house. A new window was installed, widening the view, but high enough to provide privacy. Board and batten provide interest and texture to the bold black walls.

Свежая идея для дизайна: главный совмещенный санузел среднего размера в стиле модернизм с плоскими фасадами, отдельно стоящей ванной, душем в нише, раздельным унитазом, полом из керамогранита, врезной раковиной, столешницей из искусственного кварца, душем с распашными дверями, нишей, сиденьем для душа, тумбой под две раковины, встроенной тумбой, многоуровневым потолком, панелями на части стены и панелями на стенах - отличное фото интерьера

Master bathroom's fireplace, marble countertops, and the bathtubs marble tub surround.
Свежая идея для дизайна: огромная главная ванная комната в стиле ретро с стеклянными фасадами, серыми фасадами, накладной ванной, душевой комнатой, унитазом-моноблоком, серой плиткой, мраморной плиткой, белыми стенами, полом из мозаичной плитки, накладной раковиной, мраморной столешницей, белым полом, душем с распашными дверями, серой столешницей, сиденьем для душа, тумбой под две раковины, встроенной тумбой, кессонным потолком и панелями на части стены - отличное фото интерьера
Свежая идея для дизайна: огромная главная ванная комната в стиле ретро с стеклянными фасадами, серыми фасадами, накладной ванной, душевой комнатой, унитазом-моноблоком, серой плиткой, мраморной плиткой, белыми стенами, полом из мозаичной плитки, накладной раковиной, мраморной столешницей, белым полом, душем с распашными дверями, серой столешницей, сиденьем для душа, тумбой под две раковины, встроенной тумбой, кессонным потолком и панелями на части стены - отличное фото интерьера

This luxurious spa-like bathroom was remodeled from a dated 90's bathroom. The entire space was demolished and reconfigured to be more functional. Walnut Italian custom floating vanities, large format 24"x48" porcelain tile that ran on the floor and up the wall, marble countertops and shower floor, brass details, layered mirrors, and a gorgeous white oak clad slat walled water closet. This space just shines!

The walk in shower is constructed of bookmatched marble slabs and has a feature mosiac of marble and mother of pearl, highlighted by a wet-rated dimmable LED tape light.
The bench and floor are heated and the faucet and valve trims are done in polished nickel and crystal.

Идея дизайна: главный совмещенный санузел среднего размера в стиле ретро с плоскими фасадами, белыми фасадами, отдельно стоящей ванной, душем в нише, раздельным унитазом, разноцветной плиткой, полом из керамической плитки, накладной раковиной, столешницей из гранита, разноцветным полом, открытым душем, бежевой столешницей, сиденьем для душа, тумбой под две раковины, встроенной тумбой, многоуровневым потолком, панелями на части стены и панелями на стенах

This bath was remodeled with a beautiful design with custom white vanity with sink, mirror, and lighting. We used quartz for the countertop. The built-in vanity was with raised panel. The tile was from porcelain to match the overall color theme. The bathroom also includes a tub and a toilet. The flooring was from porcelain with the same color to match the overall color theme.

Guest bathroom remodel. Sandblasted wood doors with original antique door hardware. Glass Shower with white subway tile and gray grout. Black shower door hardware. Antique brass faucets. White hex tile floor. Painted blue cabinets. Painted white walls and ceilings. Lakefront 1920's cabin on Lake Tahoe.
Ванная комната с сиденьем для душа и панелями на части стены – фото дизайна интерьера
1